
Resort Hotel Shenzhen, Guangdong 2020Year 5700㎡
Jingji intercontinental Executive Club of Shenzhen Dameisha is located on the magnificent coastline of Dameisha, with superior natural environment, coastal architectural relationship, simplified and ultimate indoor experience, creating a unique hotel. In the whole project, the landscape architecture, electromechanical lighting and interior design are all transformed by one hand, and the connection among landscape, architecture and interior is very close“ The dialogue between city and nature, the blending of courtyard and ocean "are the spiritual elements of architectural transformation. The purpose of the renovation is to build a waterfront building with rare earth resources in the city, to lead the guests into the pure living place, to experience the pleasant and comfortable way of life, and to return to the natural place of humanistic spirit.
The club grew out of two separate L-shaped buildings built by an American architectural firm for private reception. The conditions, framework and concept of the original building are good, especially the lighting design, which makes the whole space very transparent. In the process of transformation, the building is not changed too much, but enriched by building block modeling, adding water corridor, front courtyard waterscape, hollow courtyard, inner courtyard, boundless swimming pool, glass box, characteristic restaurant building box, and connecting the originally separated L-shaped buildings, so as to create a sense of garden experience.
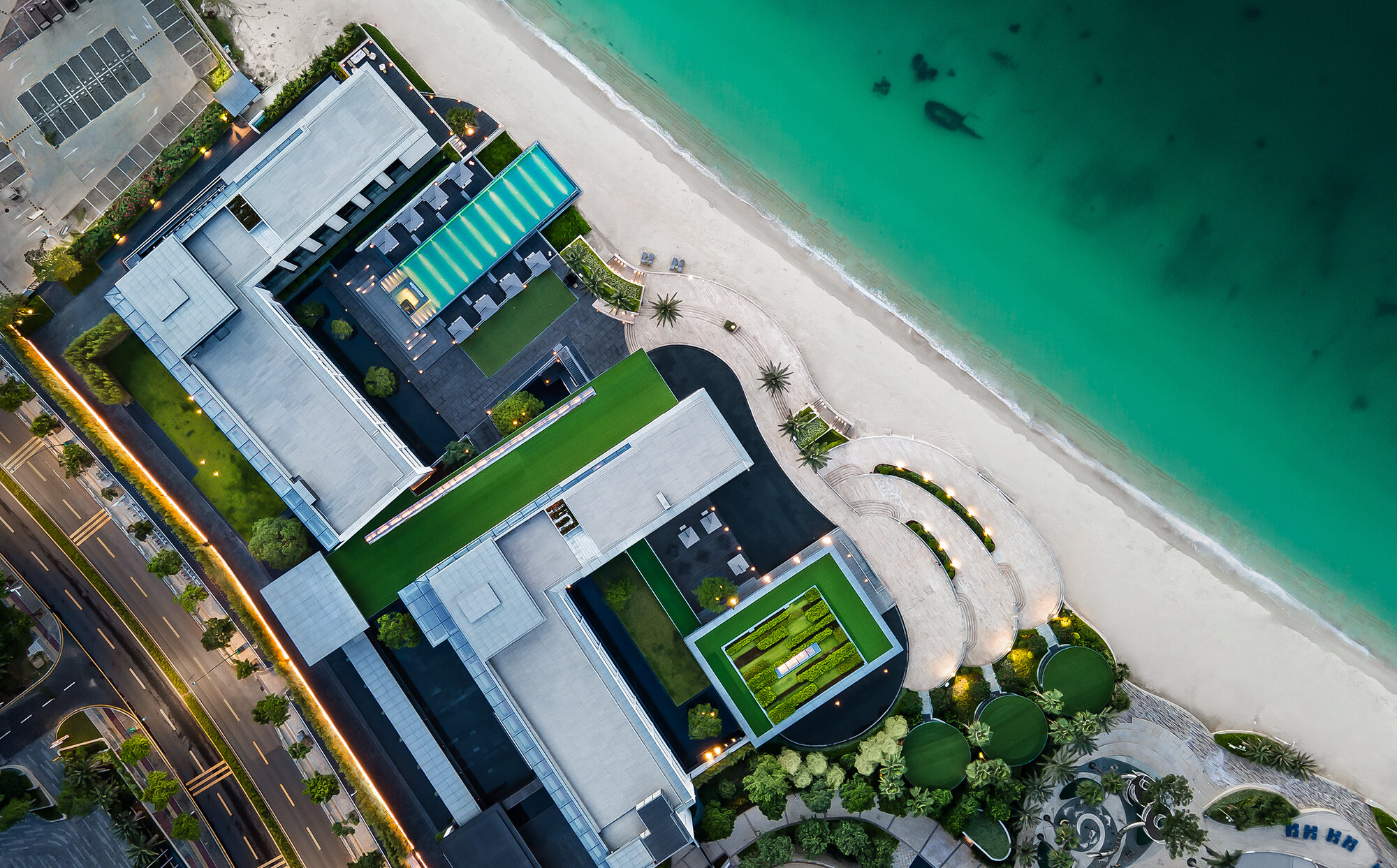
▲Design of intercontinental Resort
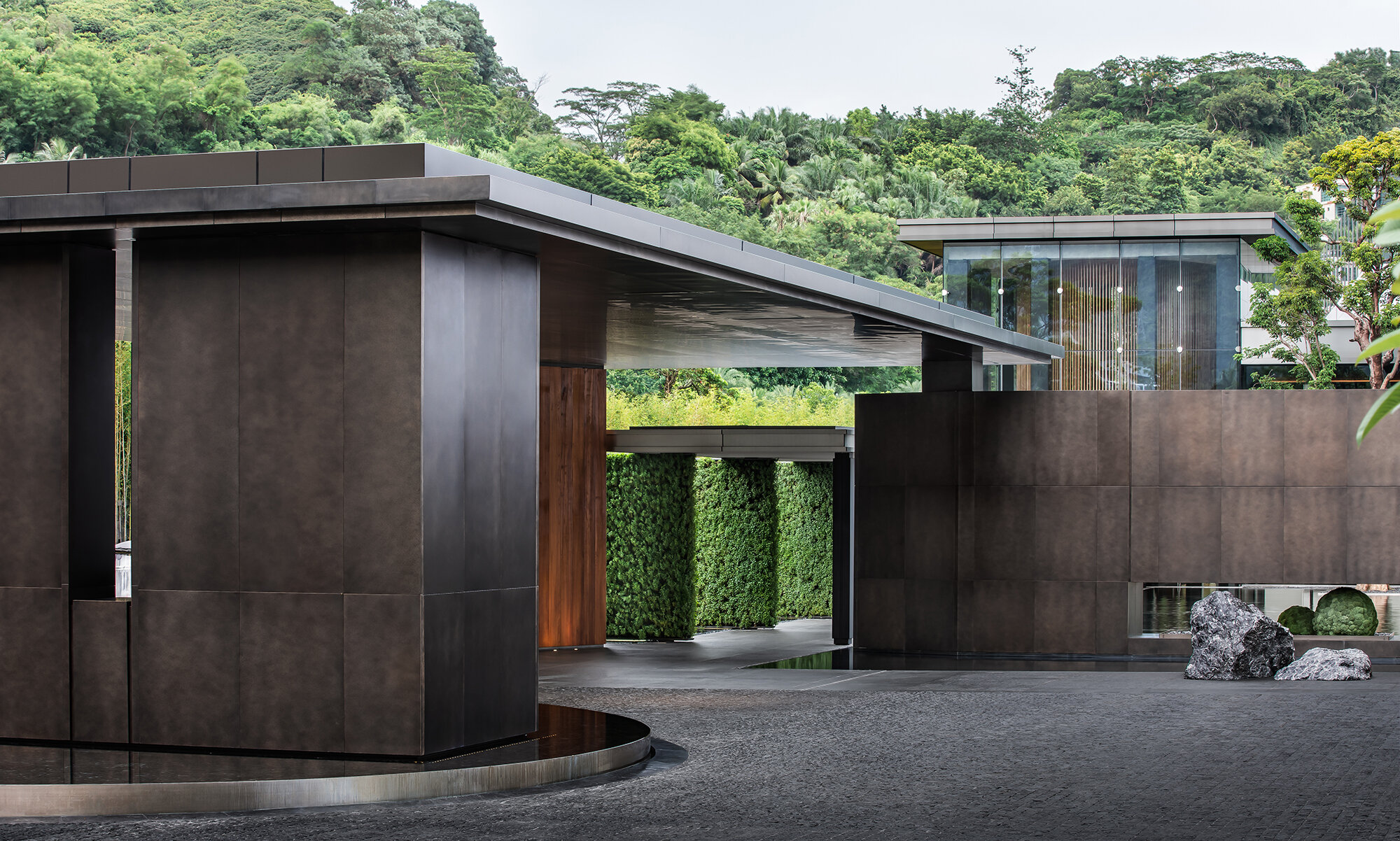
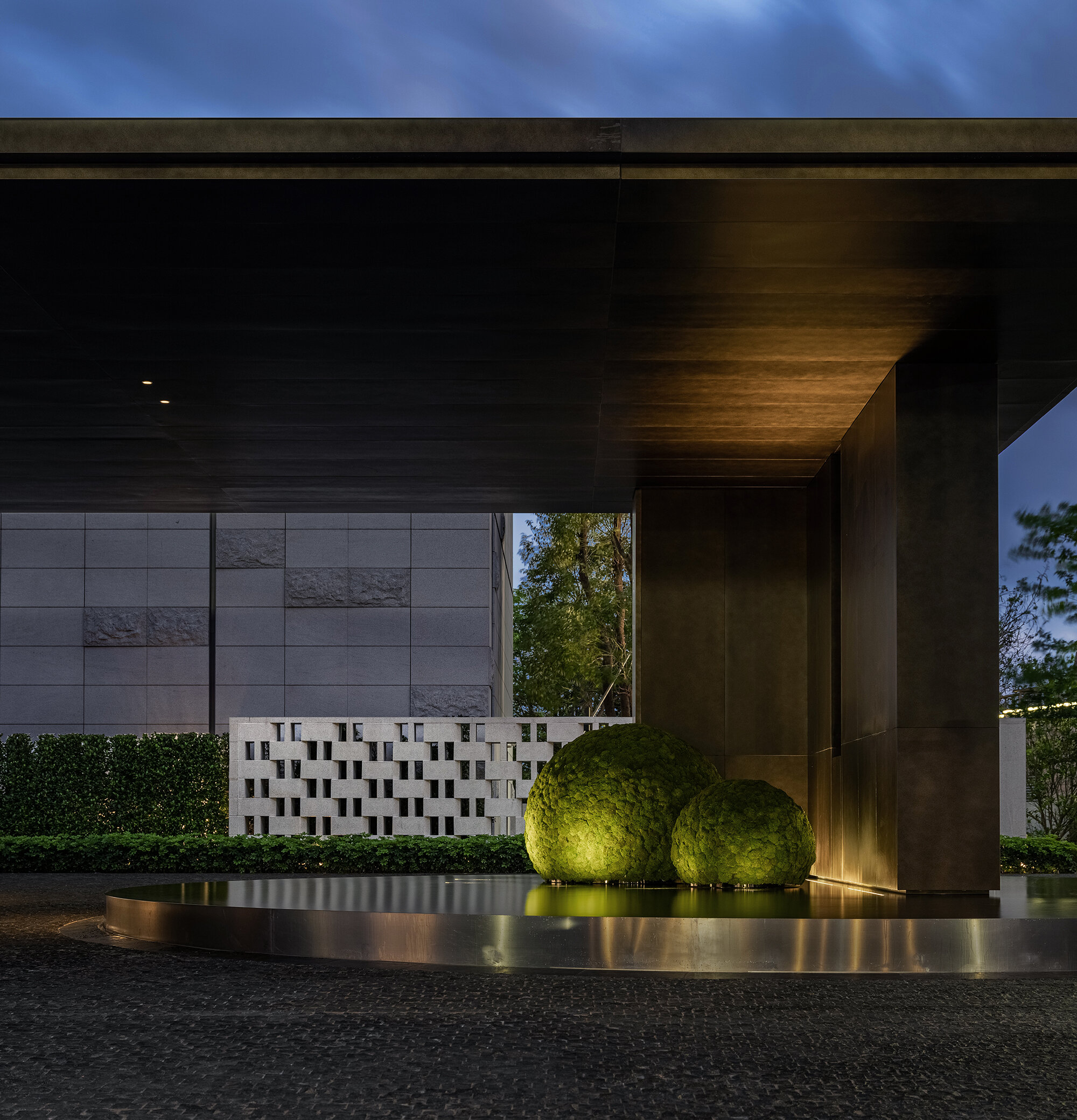
▲Landscape design at the entrance of intercontinental Resort Hotel
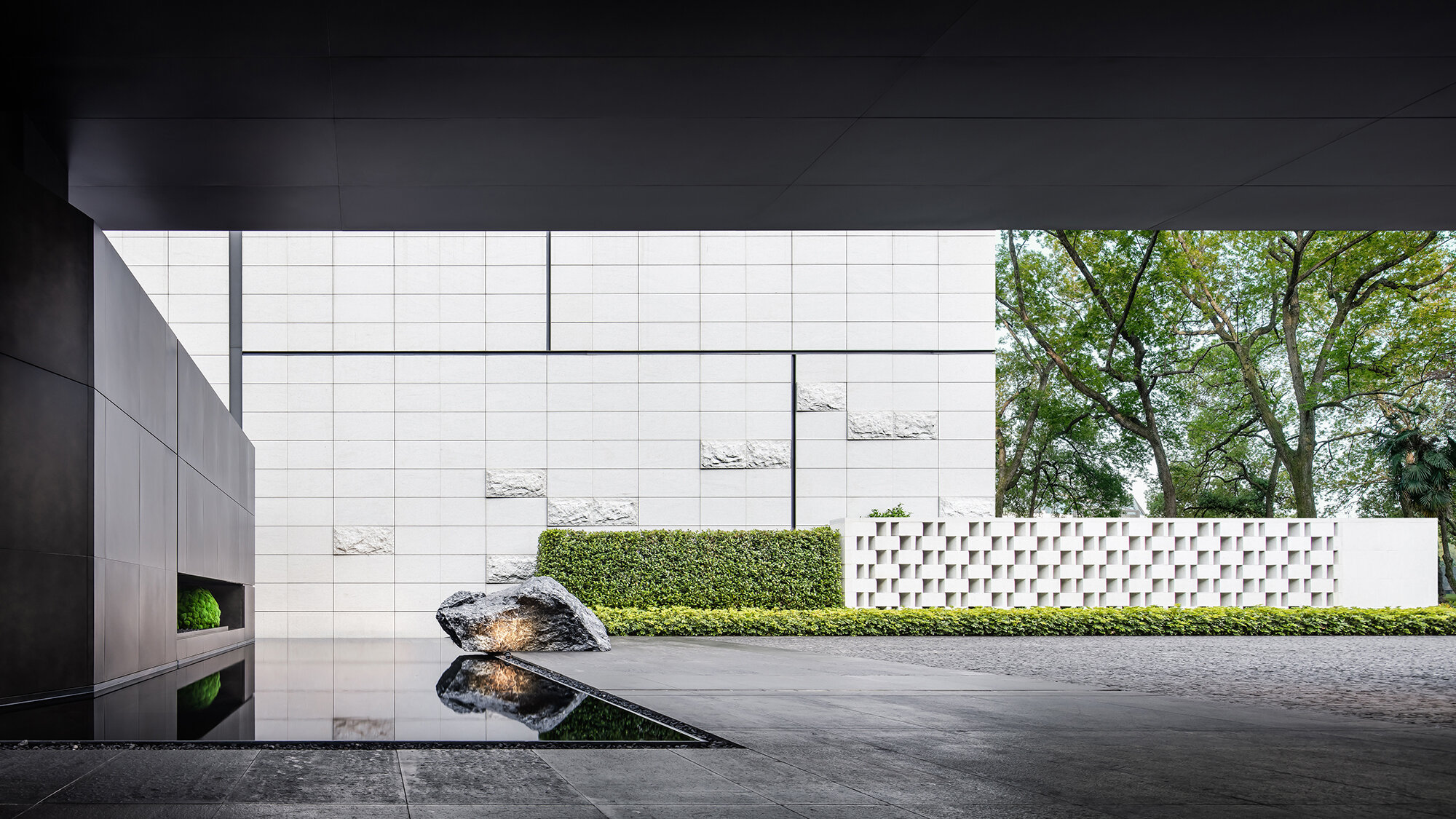
▲Landscape design of the front courtyard of intercontinental Resort
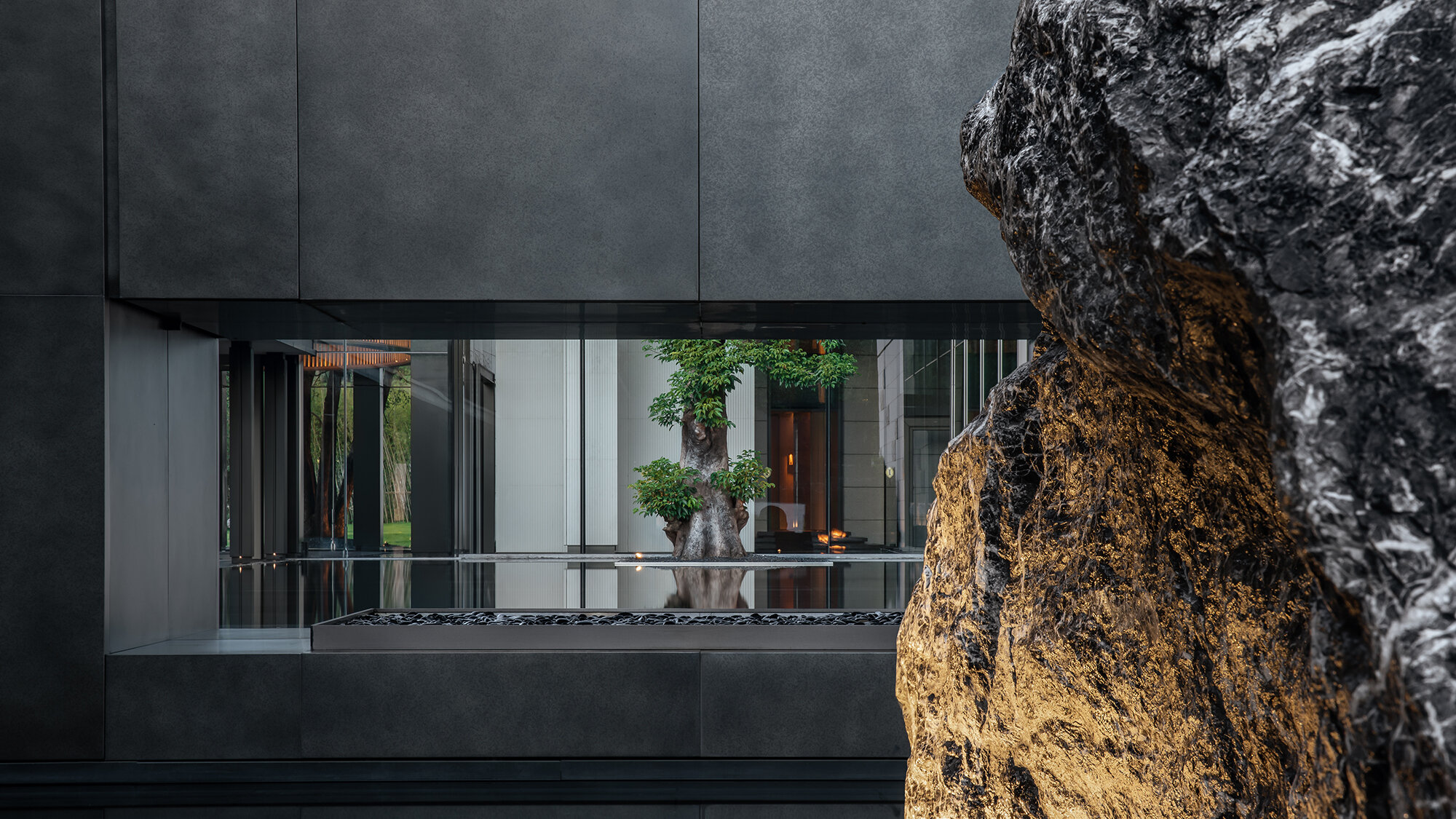
▲Local landscape design of the front courtyard of intercontinental Resort
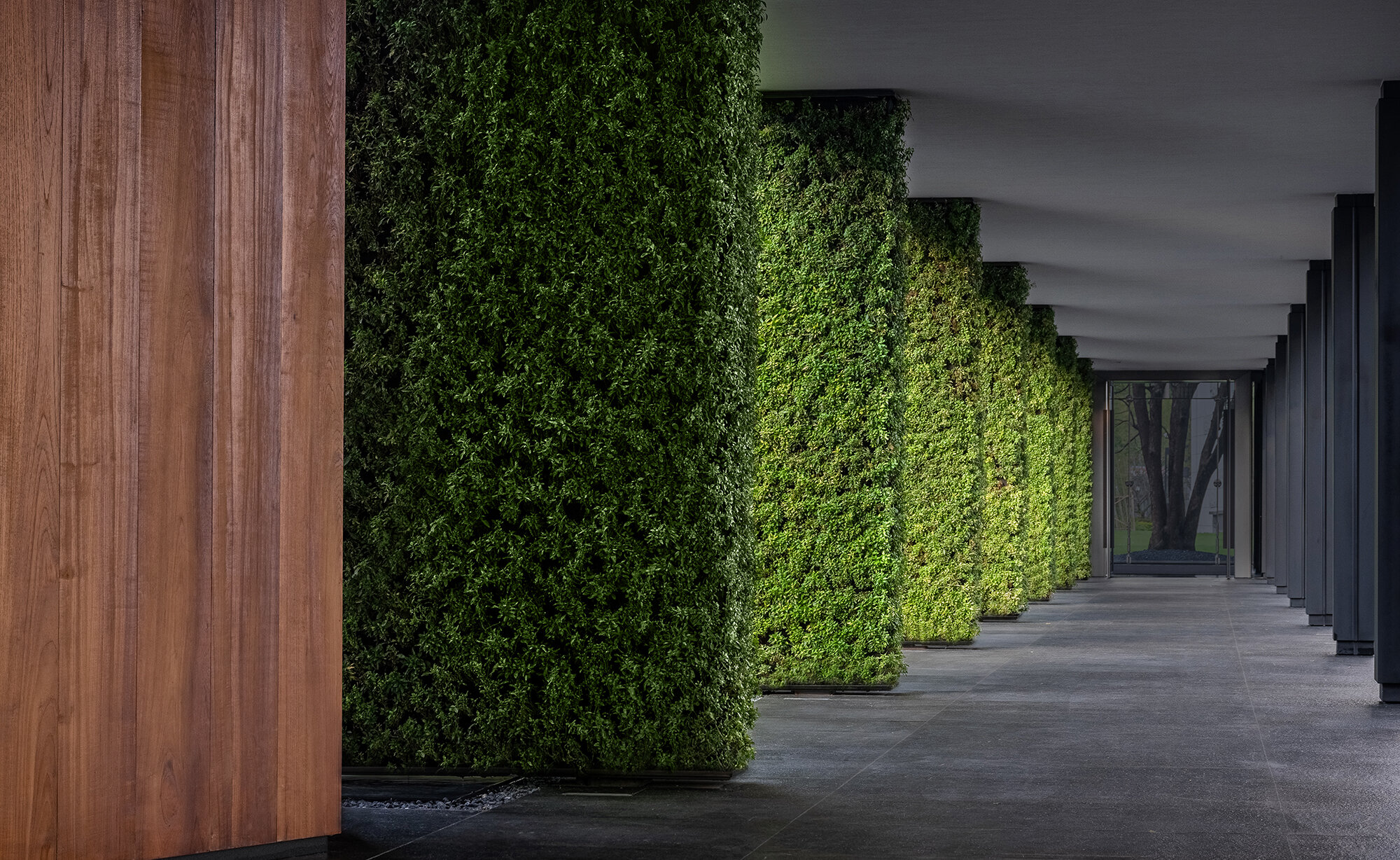
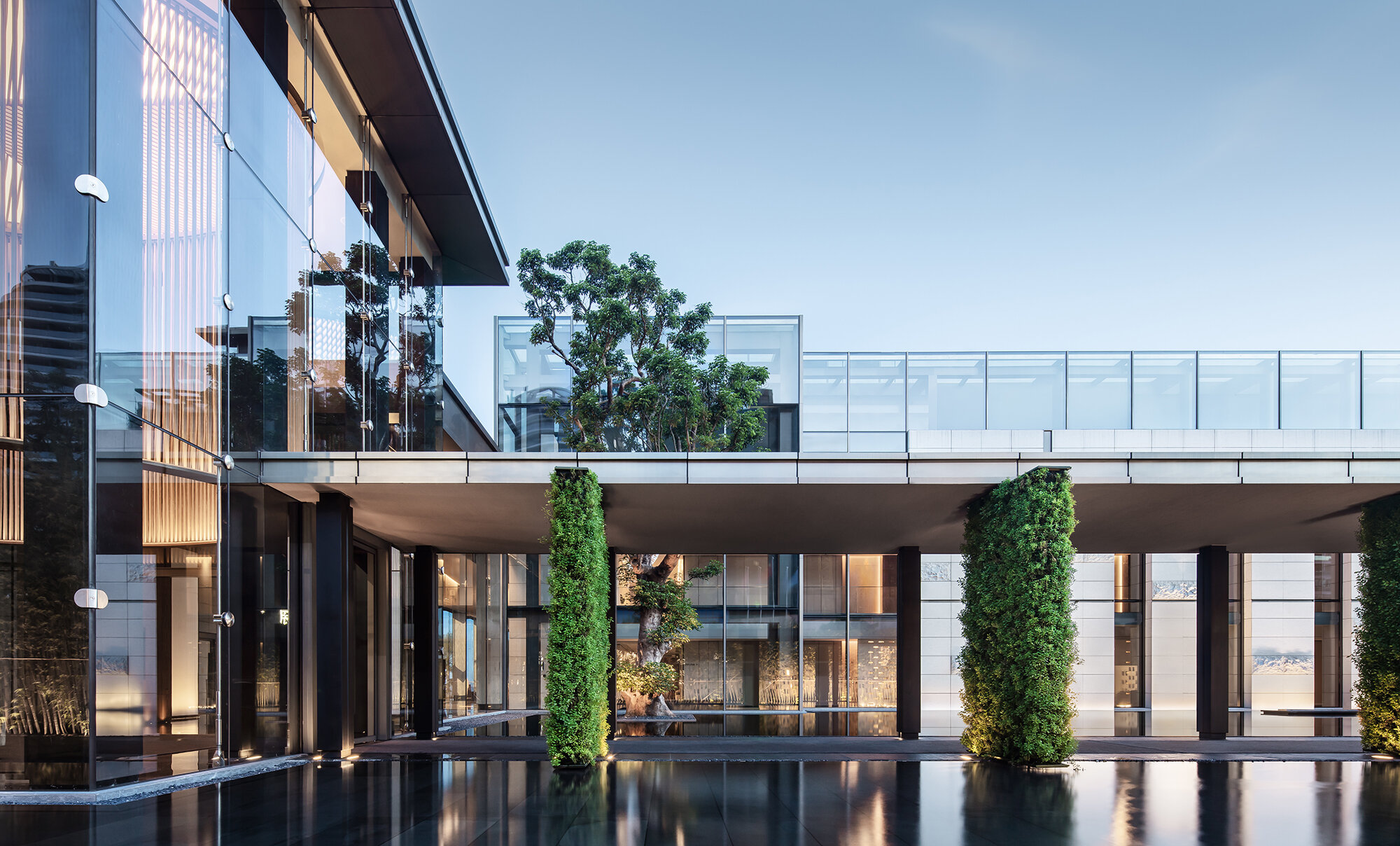
▲Water feature design of the front courtyard of intercontinental Resort
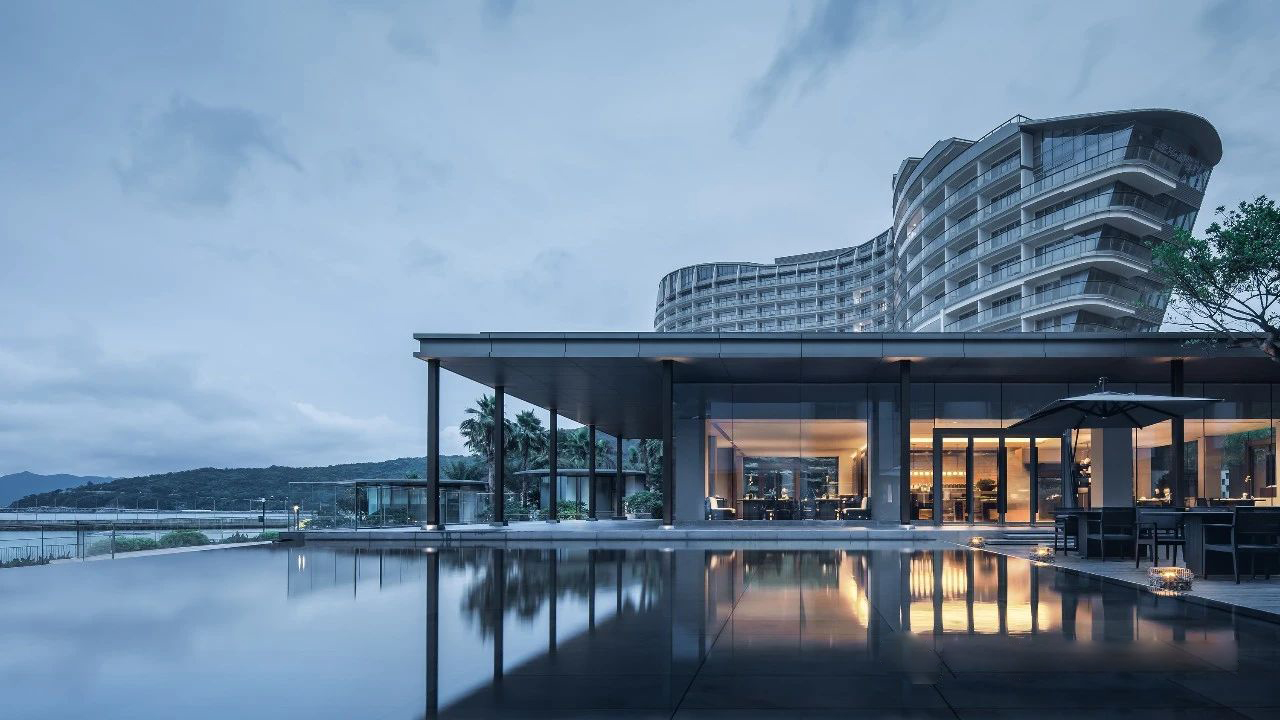
▲Visual design of the front entrance of intercontinental Resort
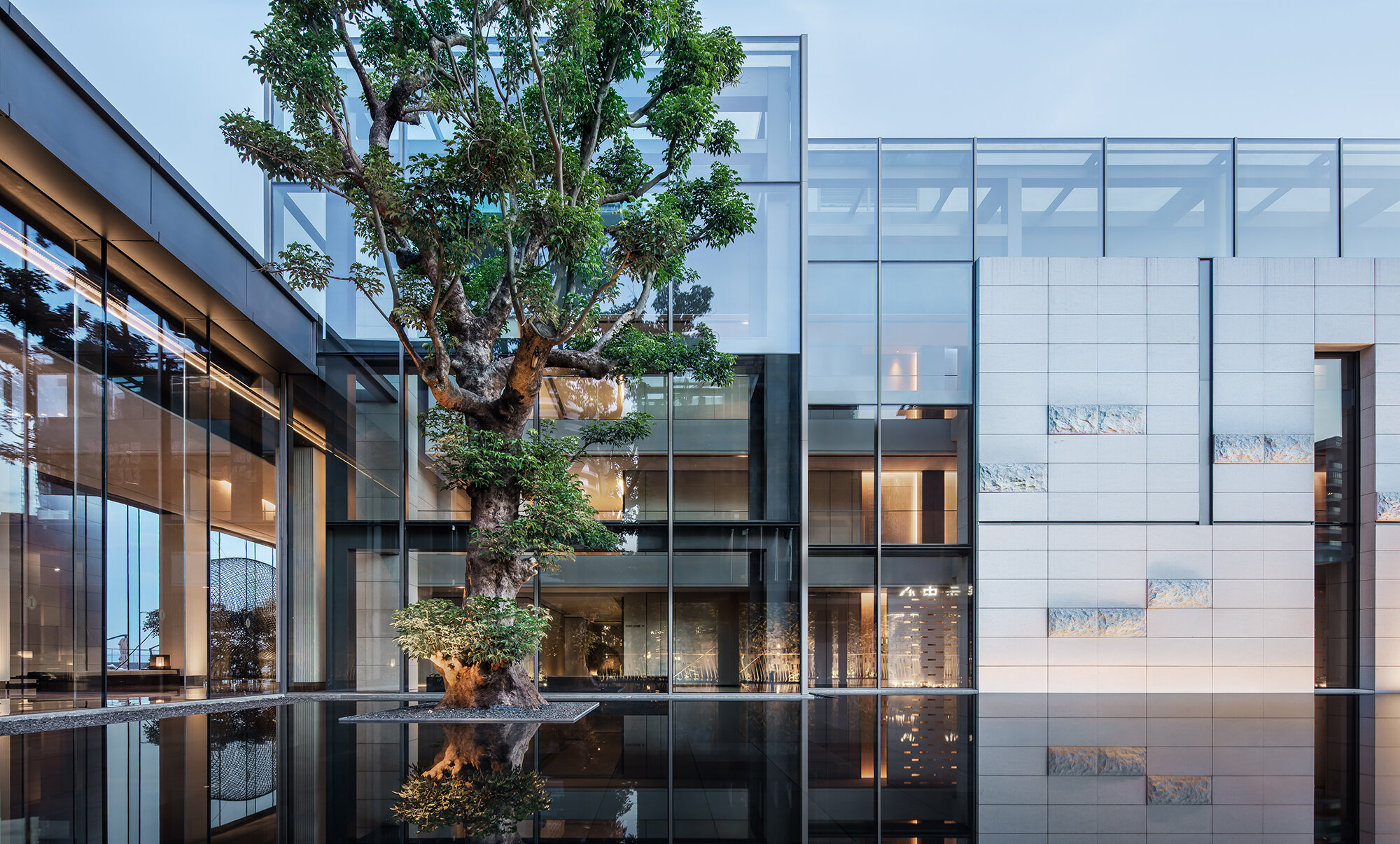
▲Water feature design of the front courtyard of intercontinental Resort
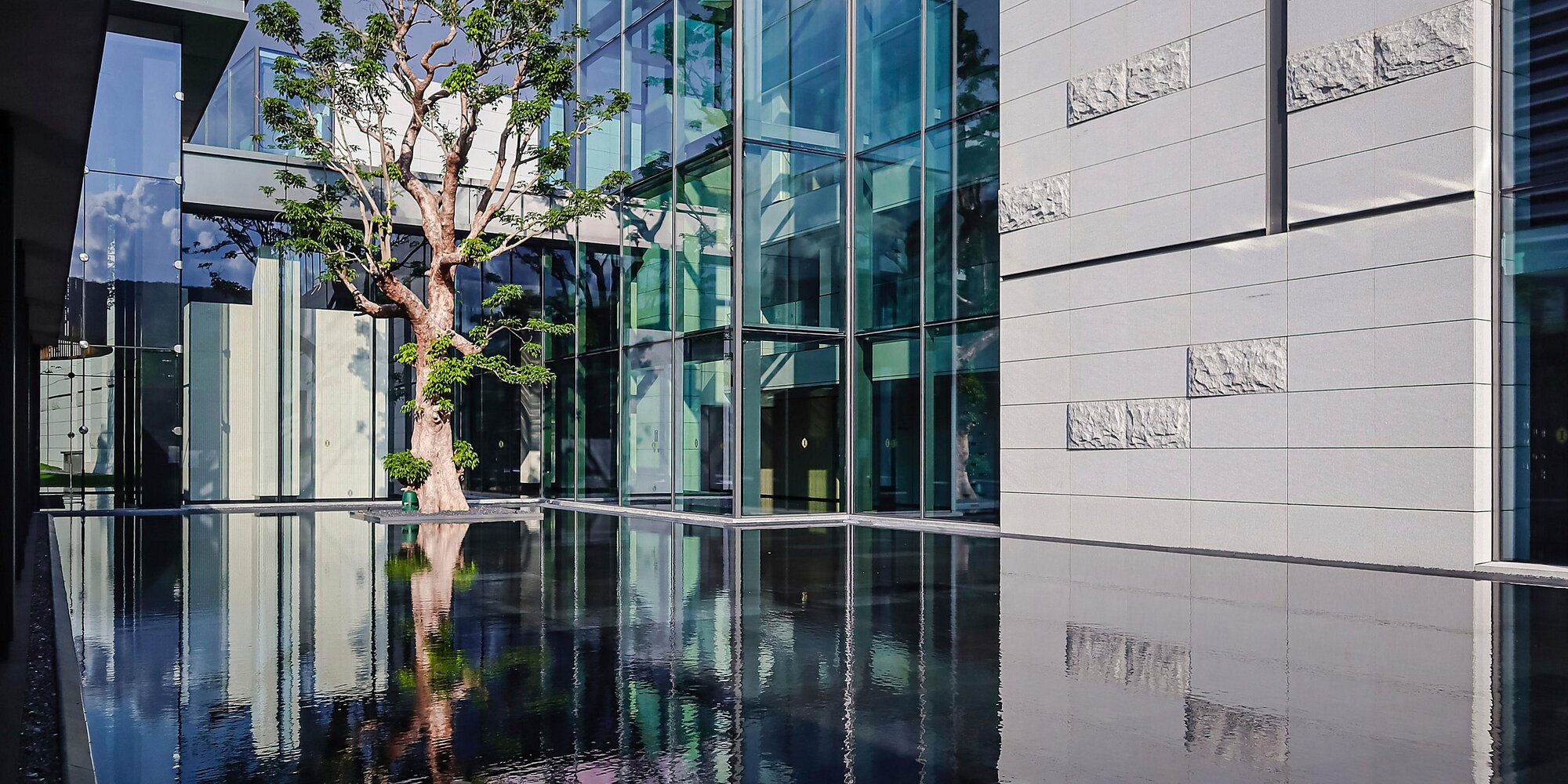
▲Visual design of the entrance of the front hall of intercontinental Resort Hotel

▲Landscape design of the entrance to the front hall of intercontinental Resort Hotel
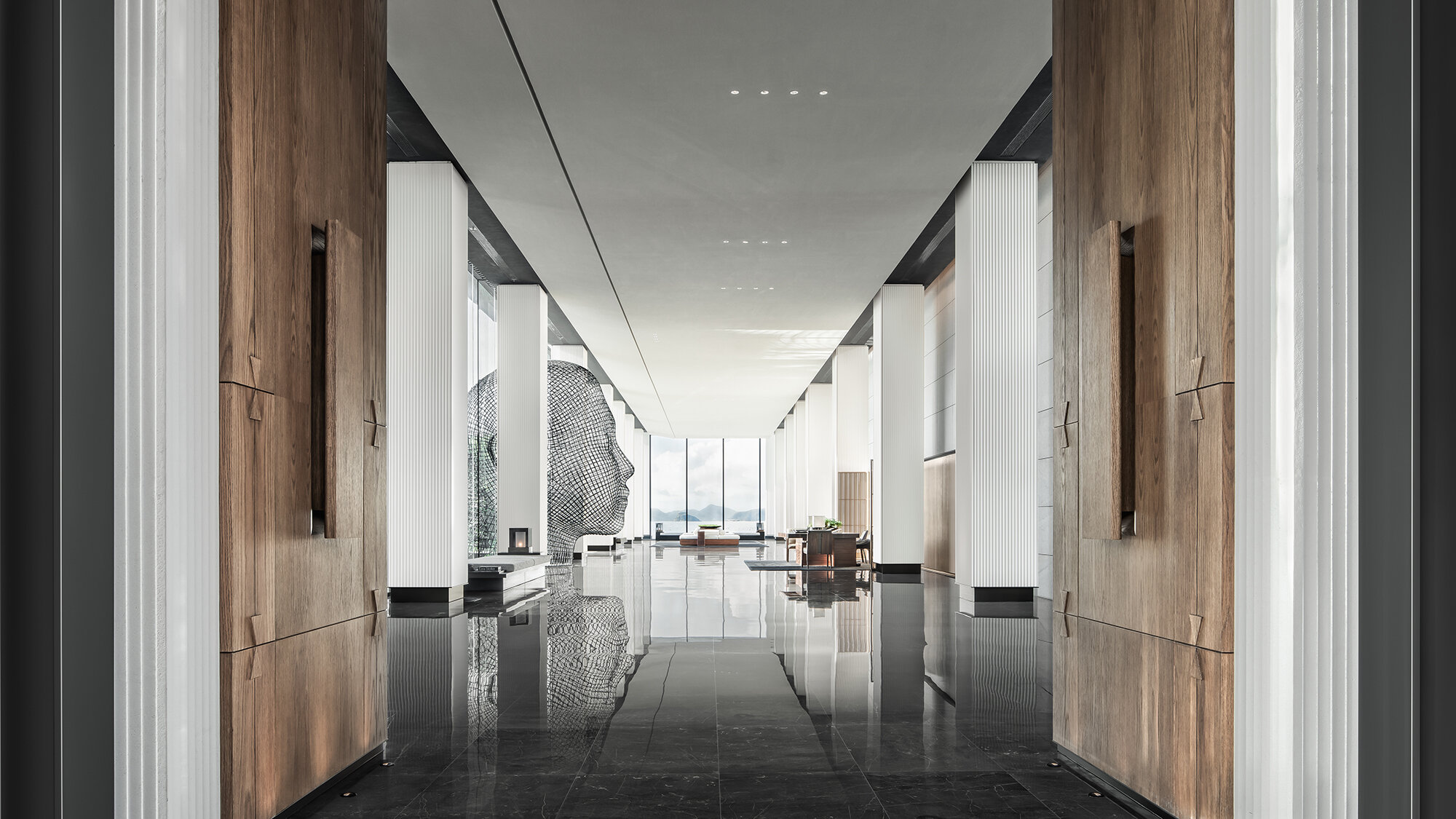
▲The lobby design of intercontinental Resort
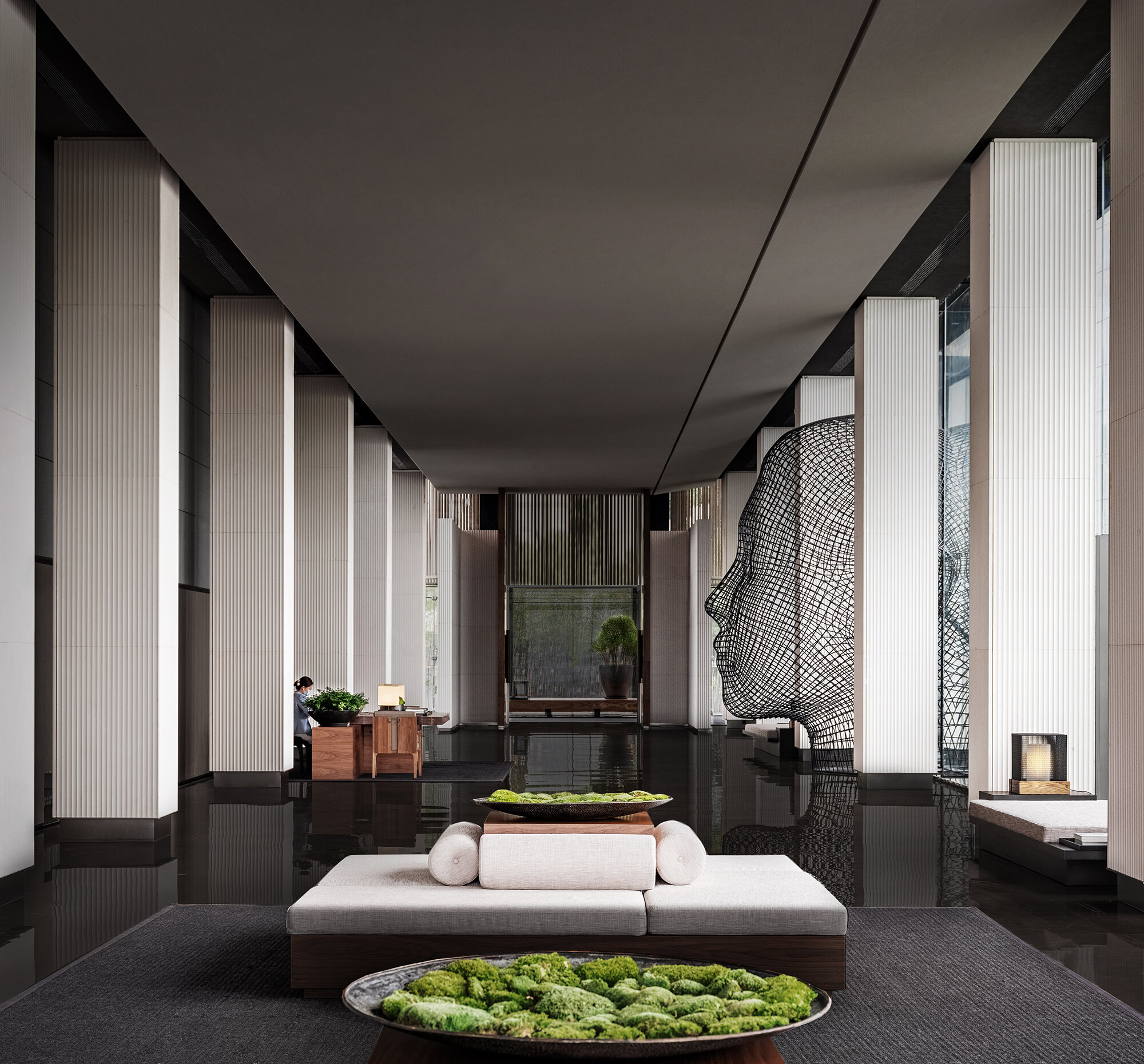
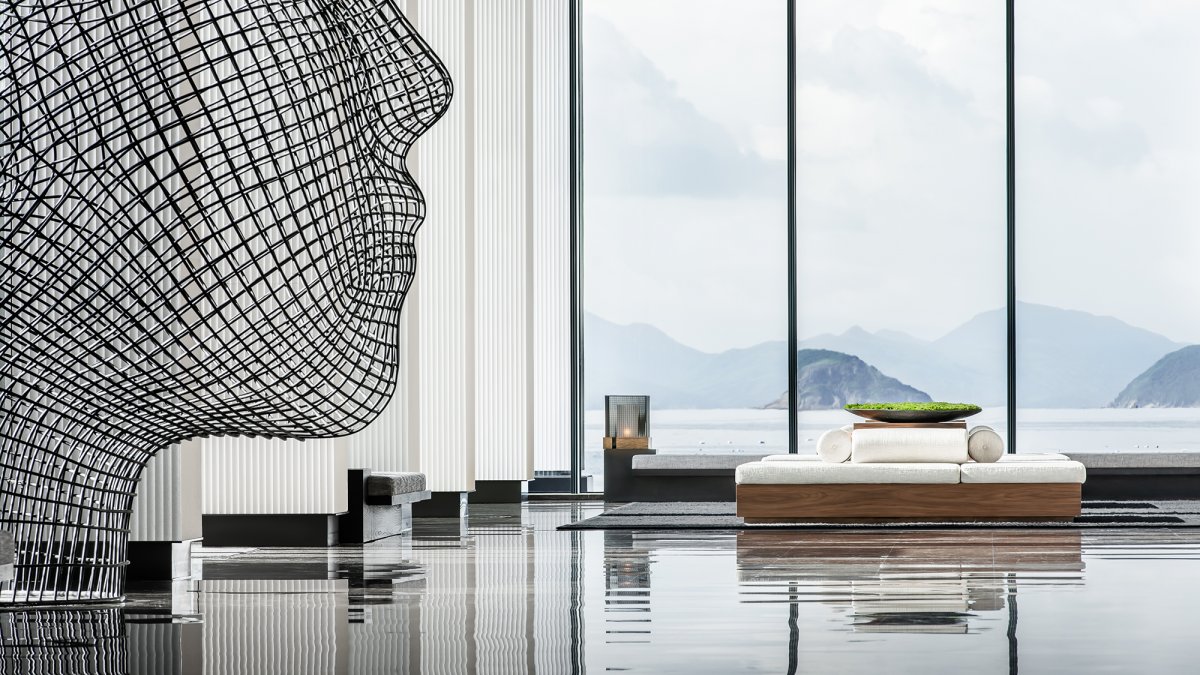
▲The lobby design of intercontinental Resort
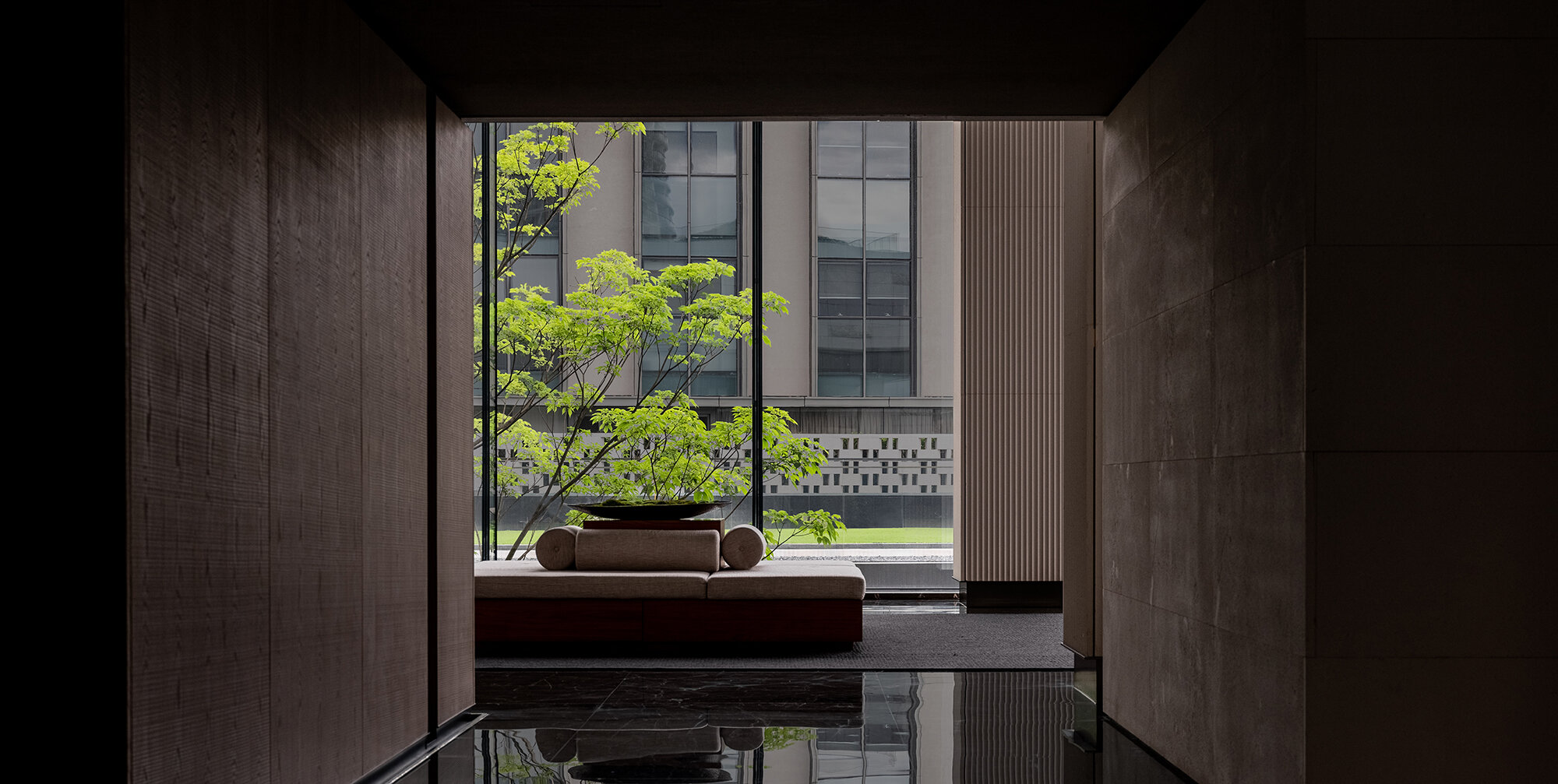
▲The lobby design of intercontinental Resort
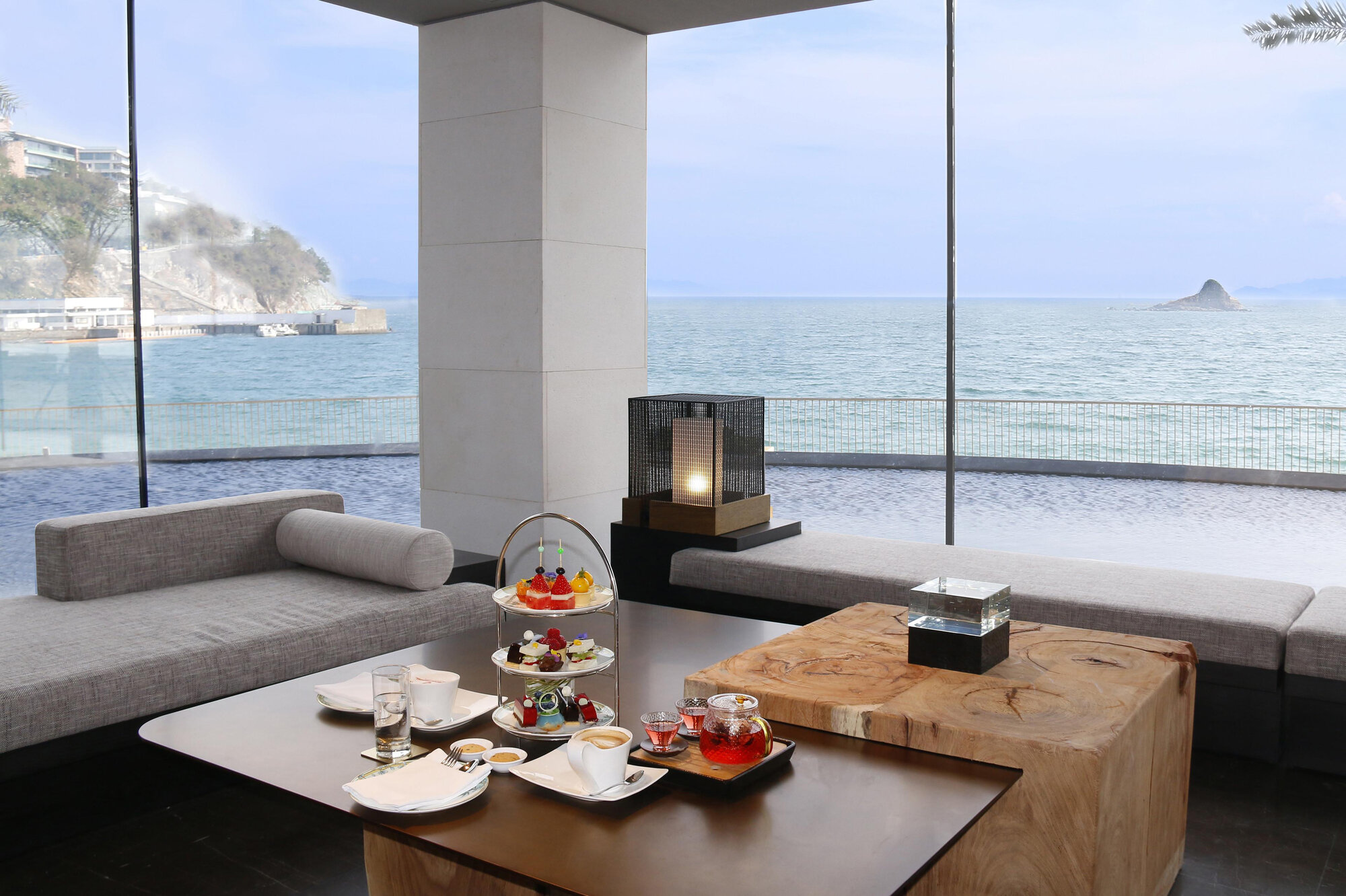
▲Design of lobby lounge of intercontinental Resort
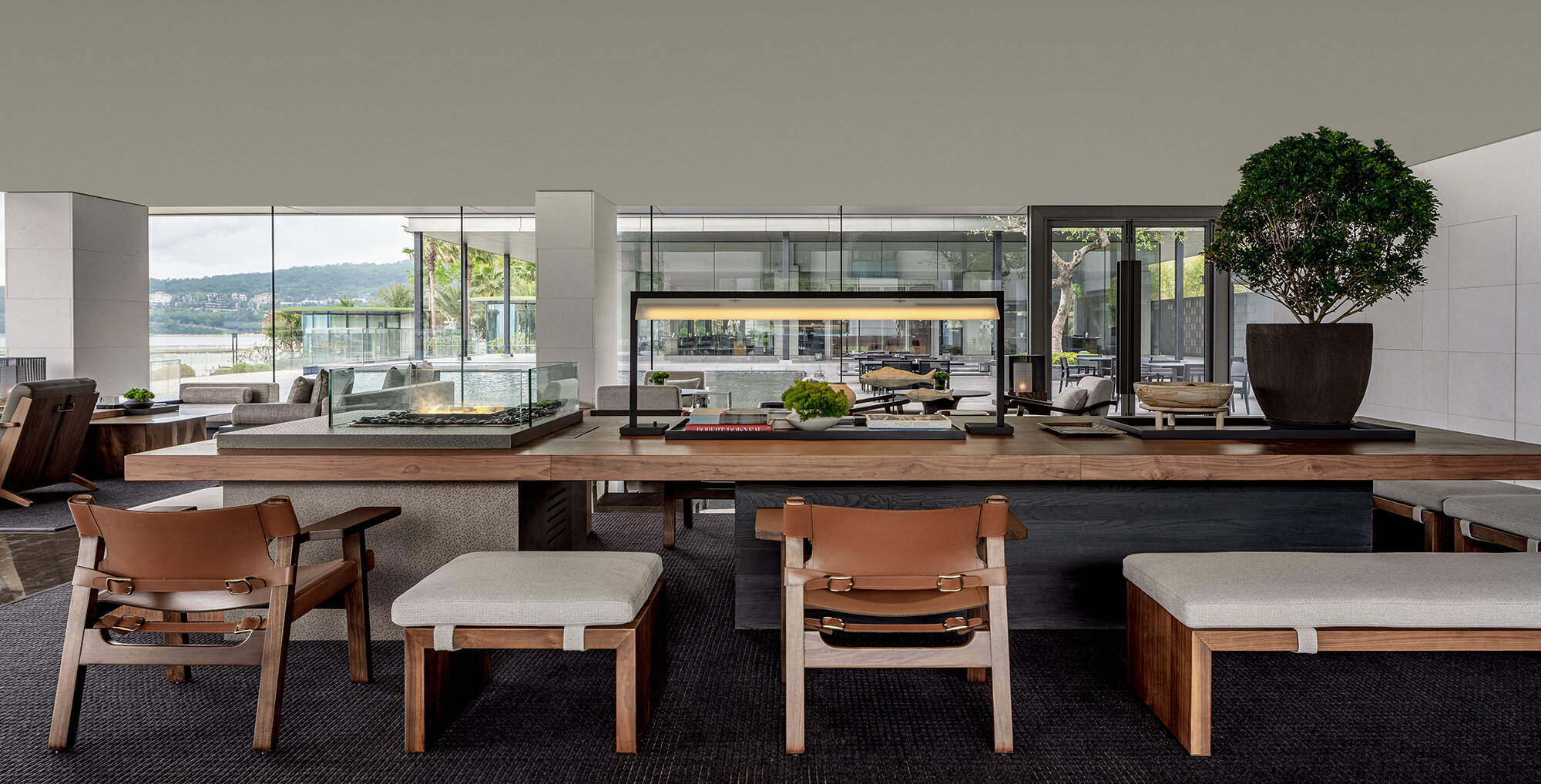
▲The restaurant design of intercontinental Resort
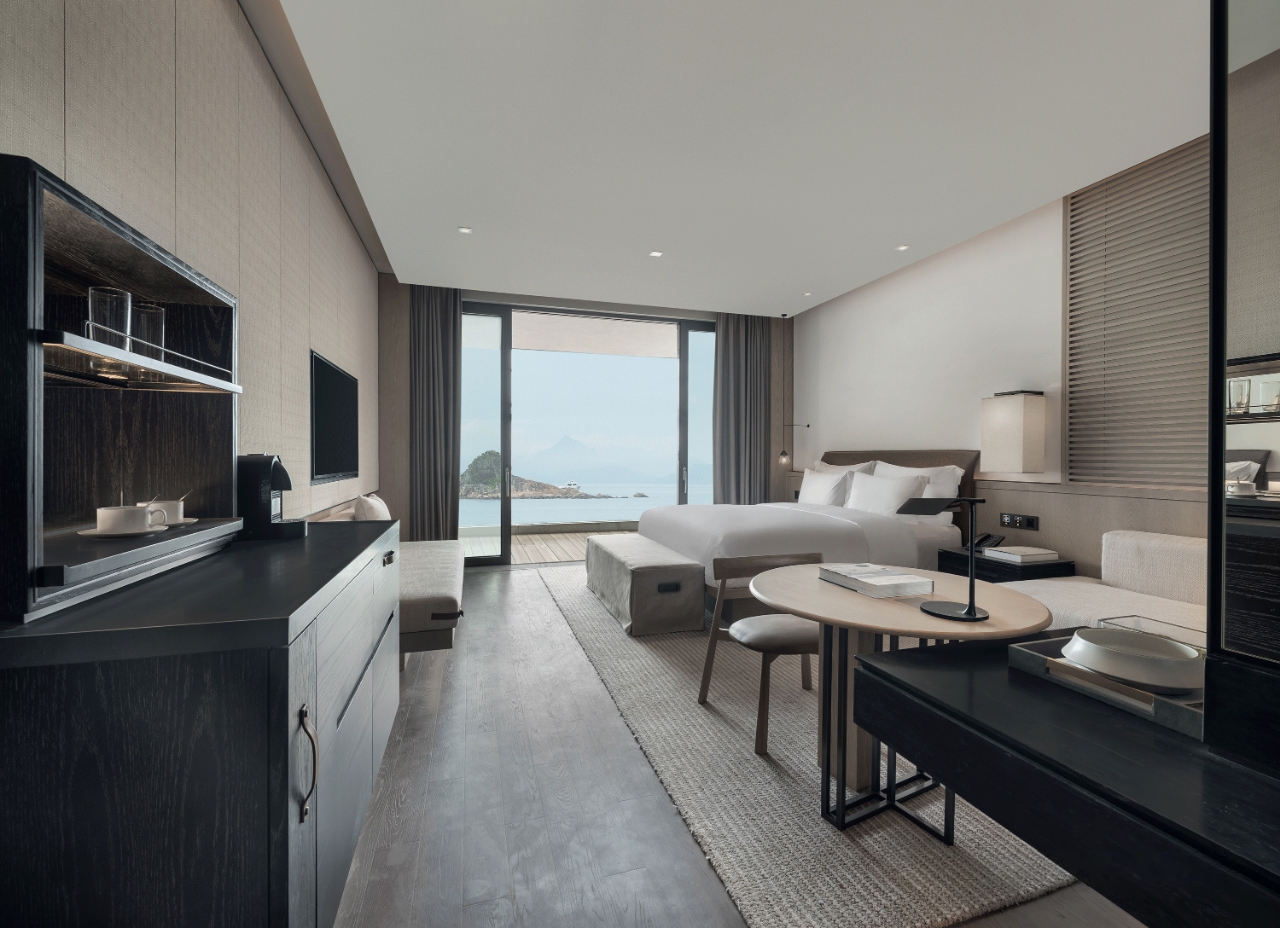
▲Intercontinental resort hotel room design
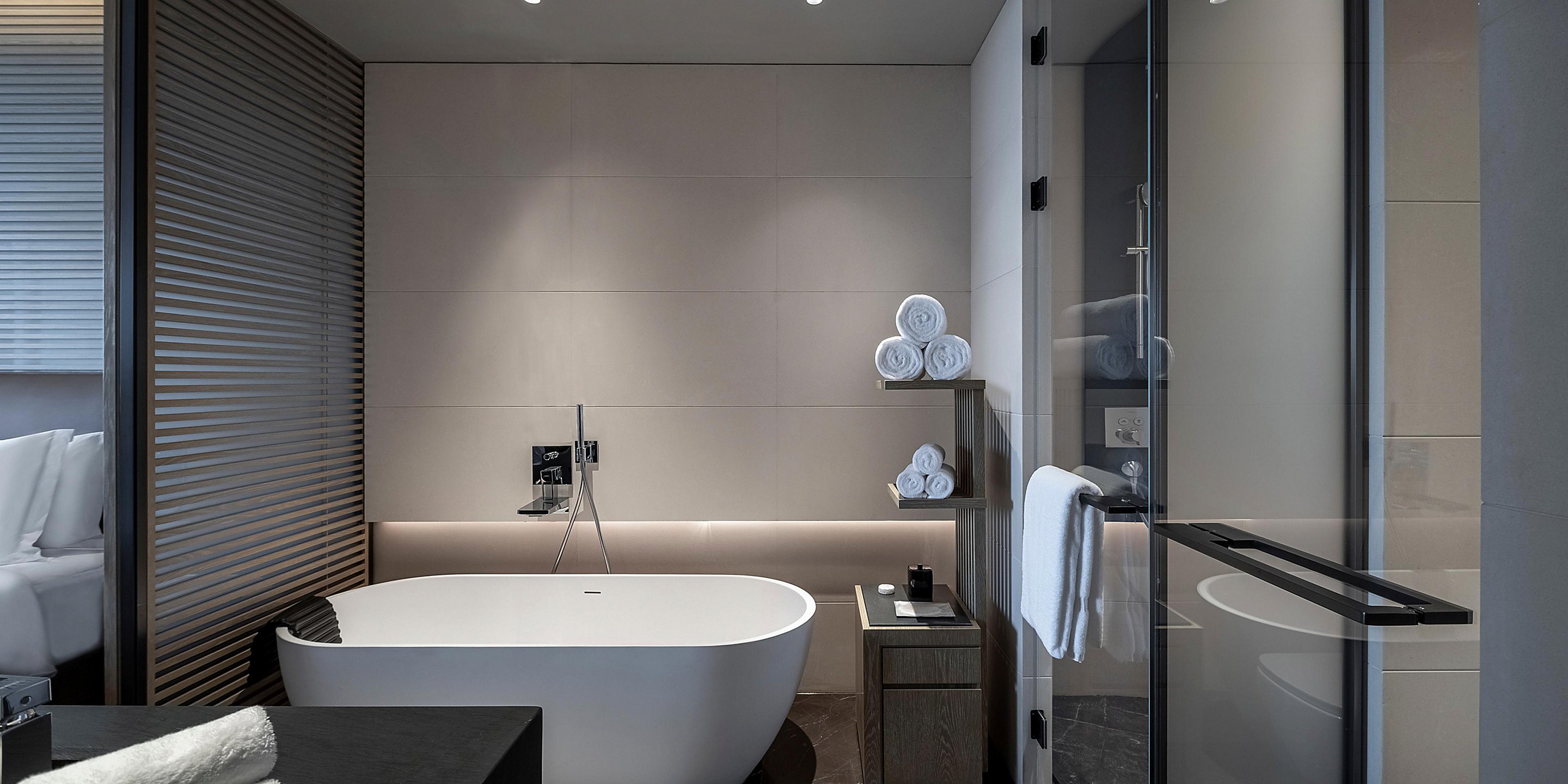
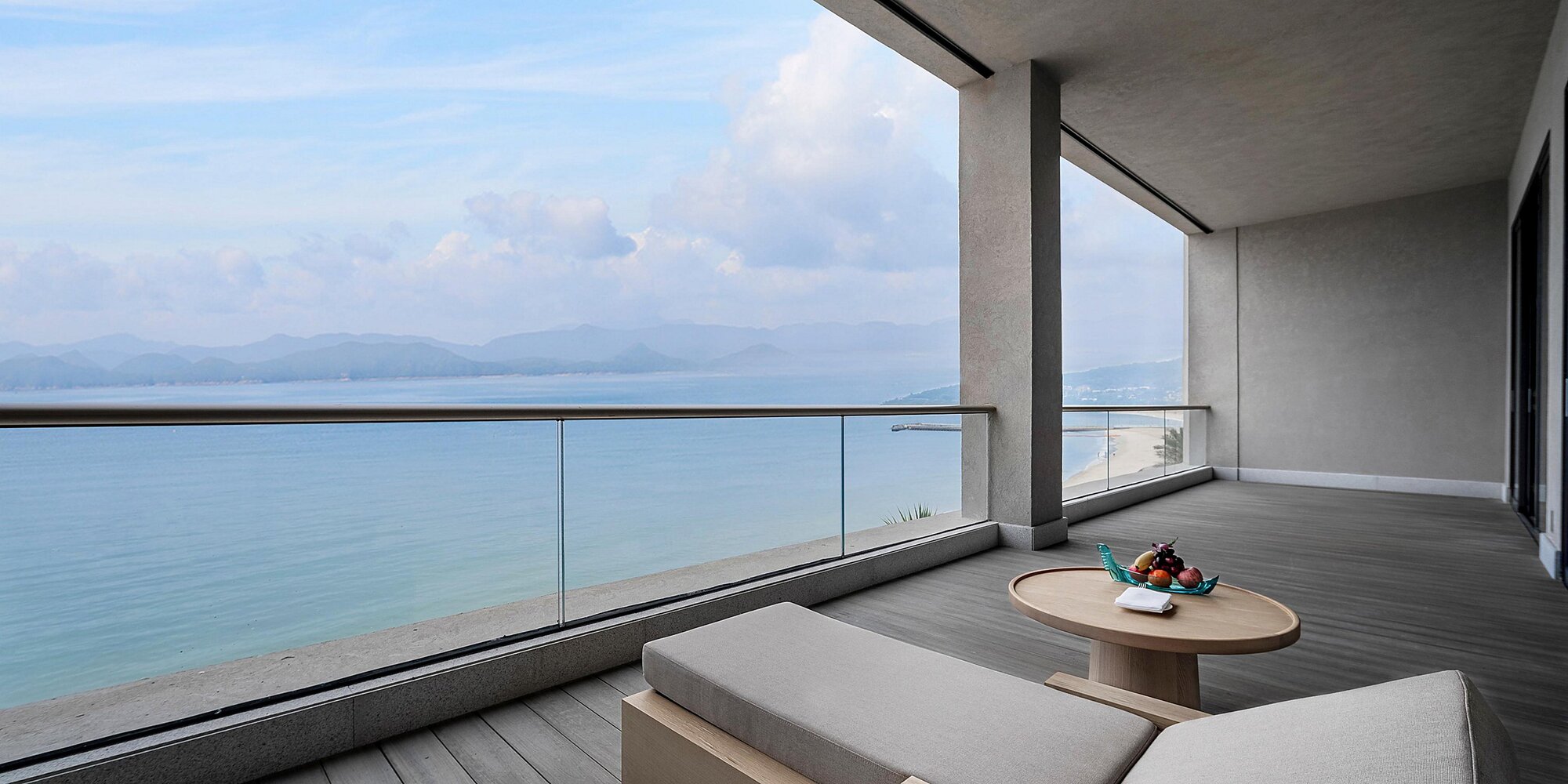
▲Intercontinental resort hotel room design
Note: this case is for reference only!

40000㎡ 2020Year Hanzhong, Shaanxi
Hanzhong is known as "the birthplace of the Han family and the treasure pot of China". The project is located at the south foot of Hanshan mountain, 16 kilometers away from the ...

39889.6㎡ 2021Year ShangHai
The 265 room hotel is located on the artificial island of Jinhai lake. The design team makes full use of the lake landscape, the surrounding forest park, the old city full of retro flavor...

6900㎡ 2017Year Hainan
"There is no luxurious and grand hall, nor any exaggerated shape. I just hope to bring out a kind of low-key and relaxed feelings pursued by modern urban people when they are on holi...

10757㎡ 2018Year Thailand
Located in the Gulf of Thailand on the East Bank of surrattani Prefecture, Sumei island is famous for its palm surrounded beaches, coconut forests, clear water, undulating tropical rainfo...

33947㎡ 2019Year Hong Kong
The Ocean Park Marriott Hotel in the Southern District of Hong Kong is an important milestone for both ocean park and Hong Kong. It not only provides convenient accommodation for Ocean Pa...

160000㎡ 2016Year Maldives
Maldives is a beautiful, original ecological, poetic resort paradise, which is the most common impression it leaves on people. Especially in this resort with the best design, although it&...
Design experience
Covering global cities
Serving customers
Service area for customers