
Resort Hotel ShangHai 2021Year 39889.6㎡
The 265 room hotel is located on the artificial island of Jinhai lake. The design team makes full use of the lake landscape, the surrounding forest park, the old city full of retro flavor and other human resources, aiming to create a hotel building that continues the local context, is loyal to the user experience, and leads the future design trend. The overall shape of the hotel is an organic combination of two winding curves at the top and three geometric bodies at the bottom, which not only avoids the design limitations brought by the long and narrow plot, but also creates a soft and dynamic architectural shape. While harmoniously integrating into the surrounding natural environment, the visual impact of the building also makes it a landmark building in the whole area.
The architectural design abandons the design mode of double corridor guest rooms in traditional hotels, breaks the single narrow building volume, and replaces it with two curve shapes. The plane layout of single corridor guest rooms and double corridor guest rooms is adopted to ensure that all guest rooms enjoy the lake landscape, form the internal enclosed courtyard space, and make full use of the elastic design strategy, Introduce natural lighting and ventilation into the public area on the first floor.
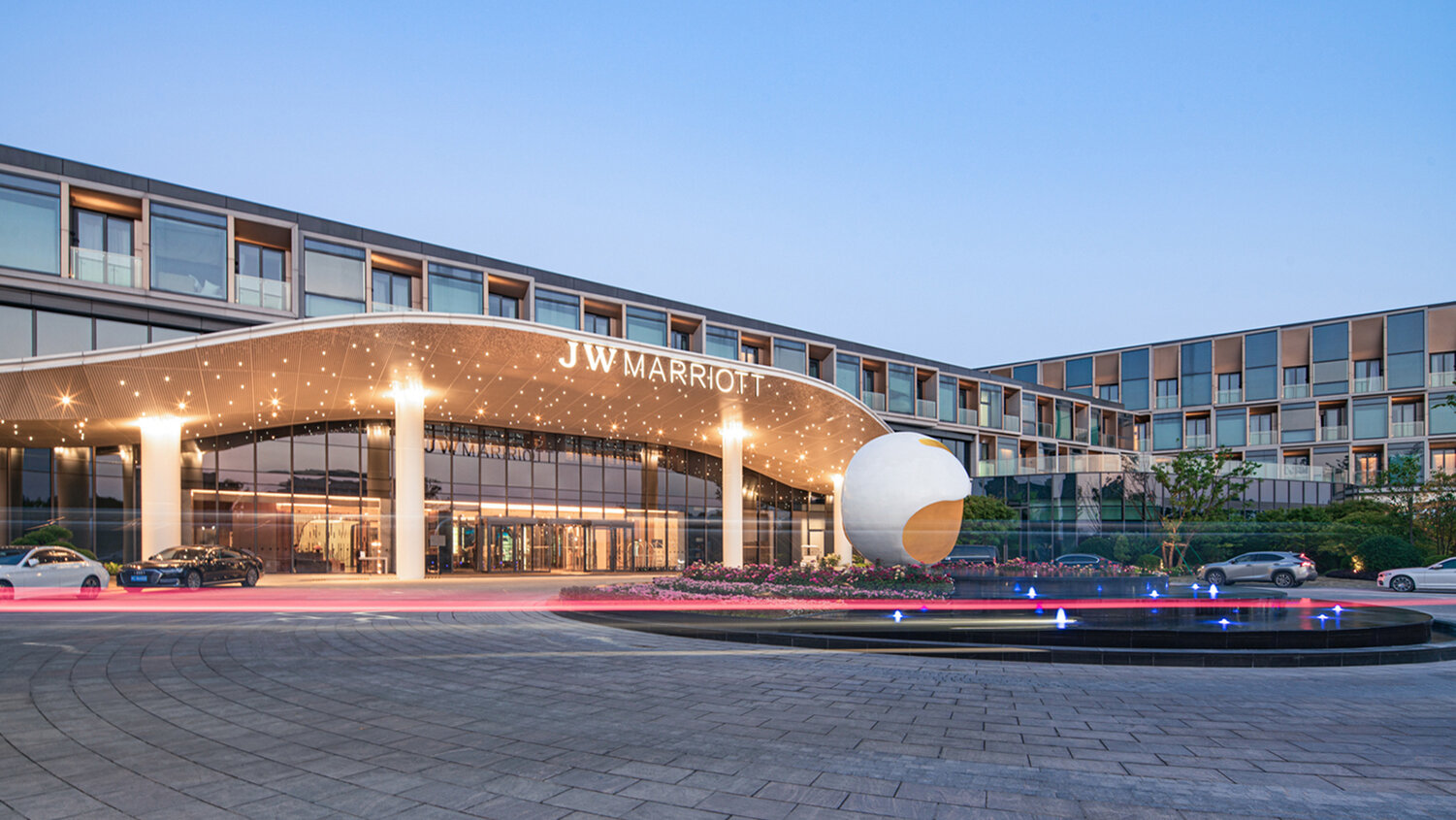
▲Architectural design of Marriott Resort
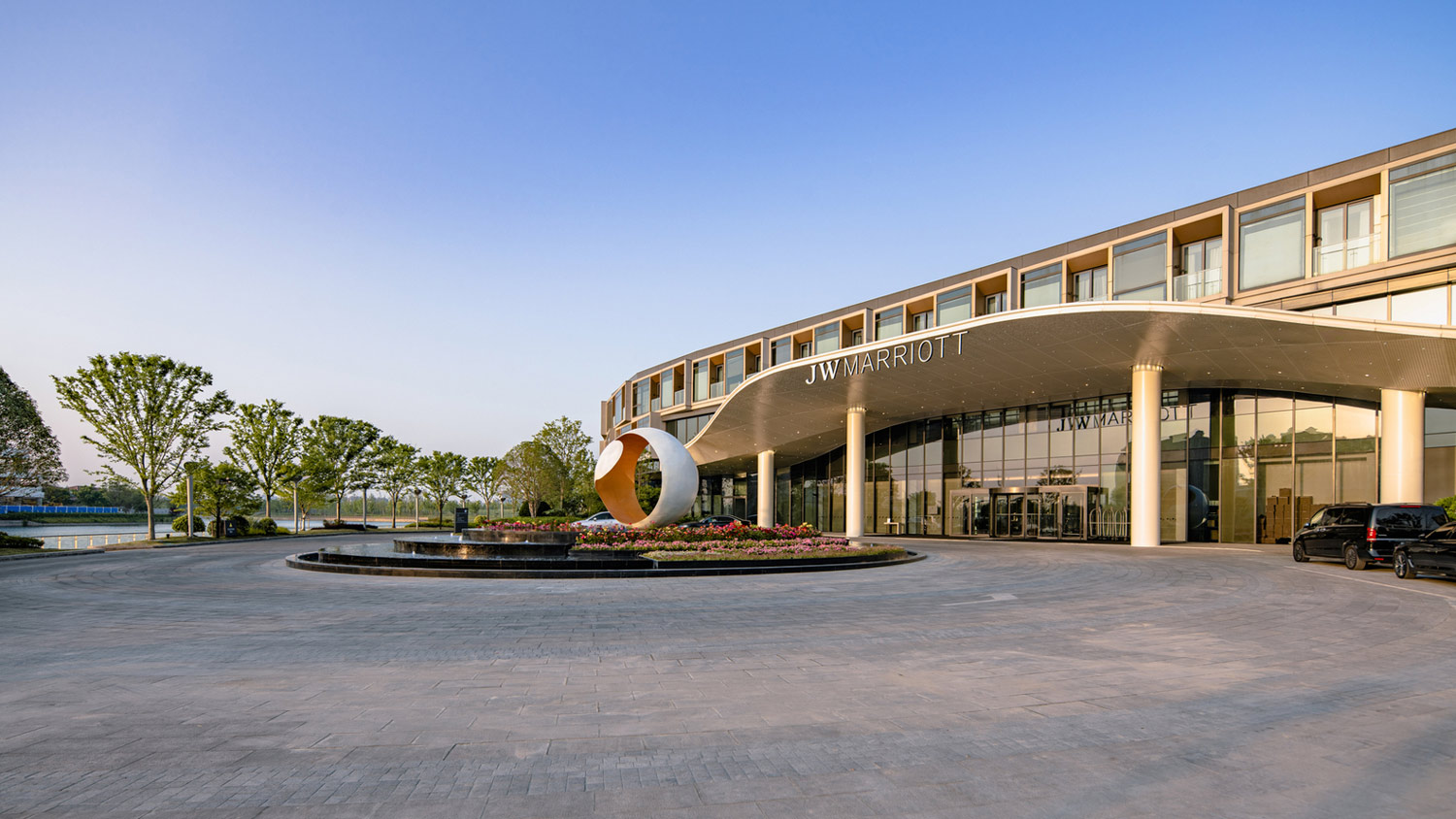
▲Architectural design of Marriott Resort
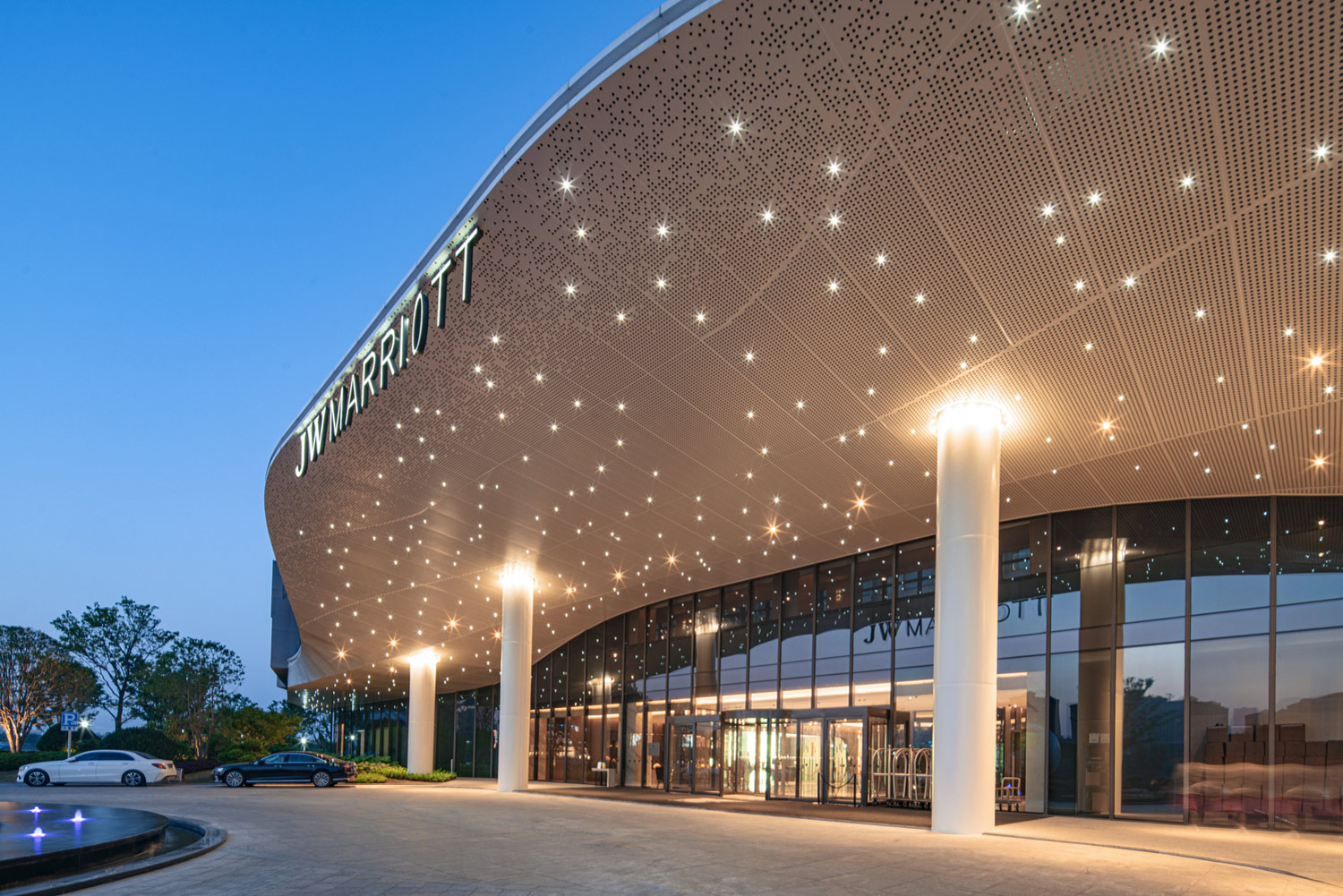
▲Entrance design of Marriott Resort
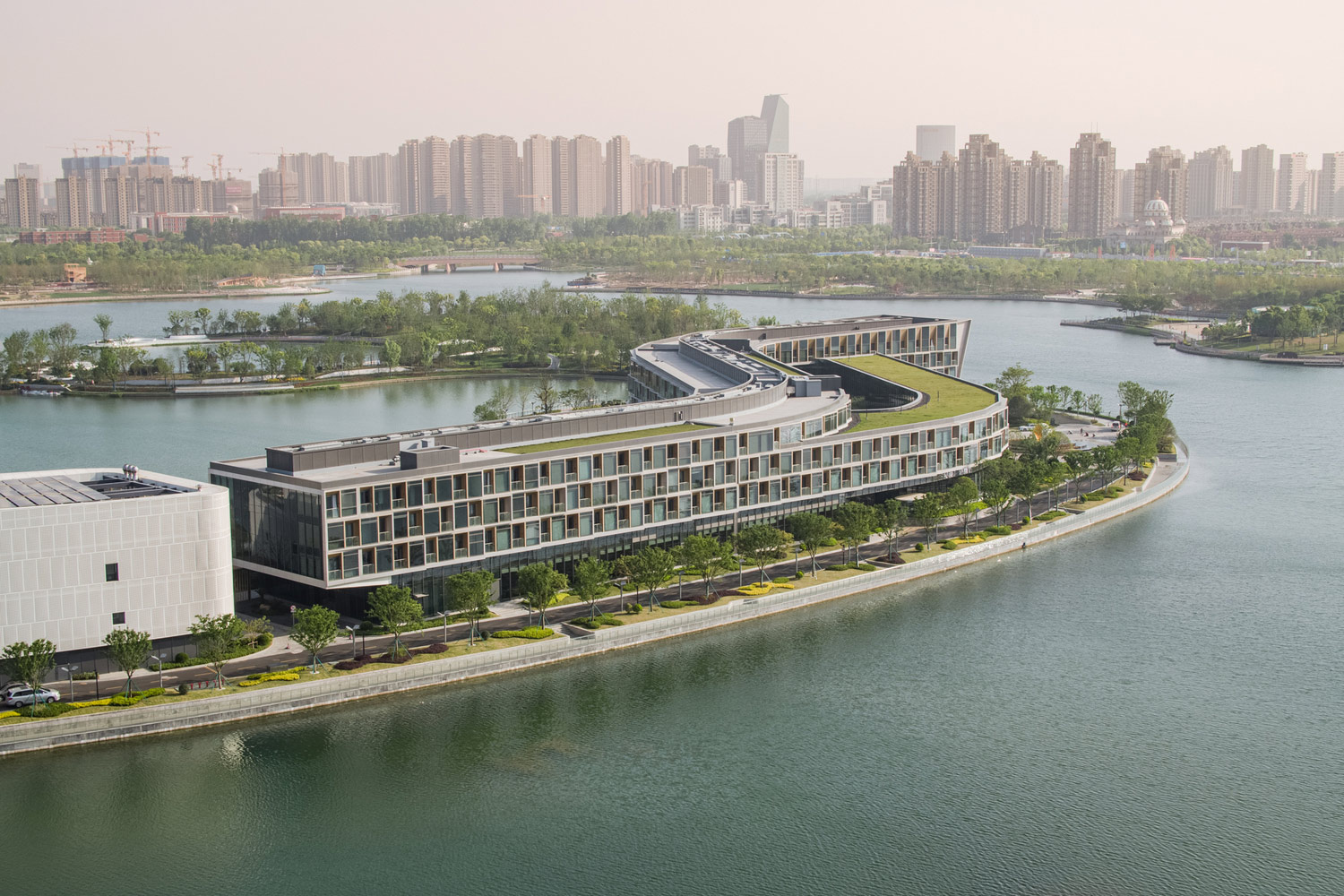
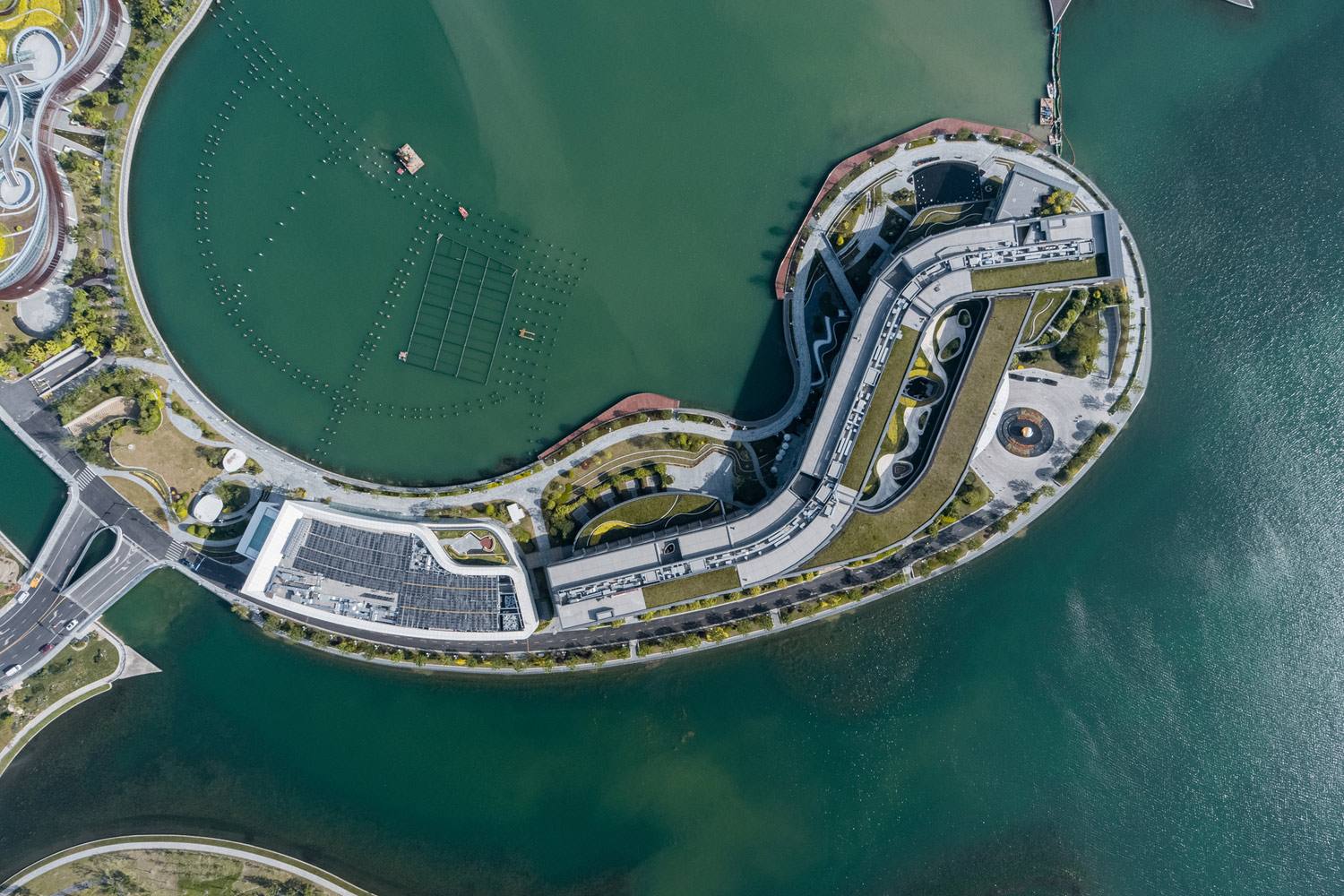
▲Architectural design of Marriott Resort
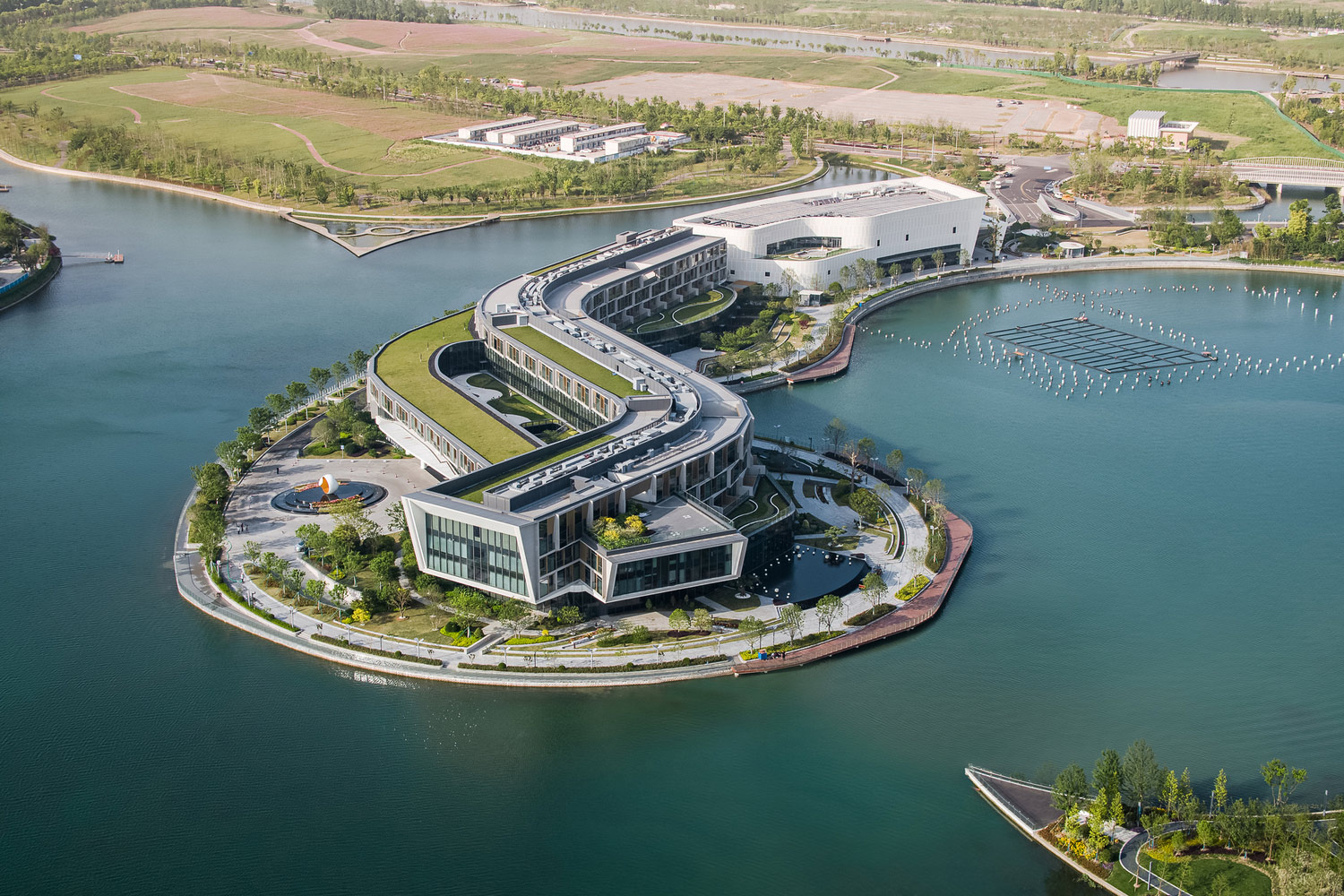
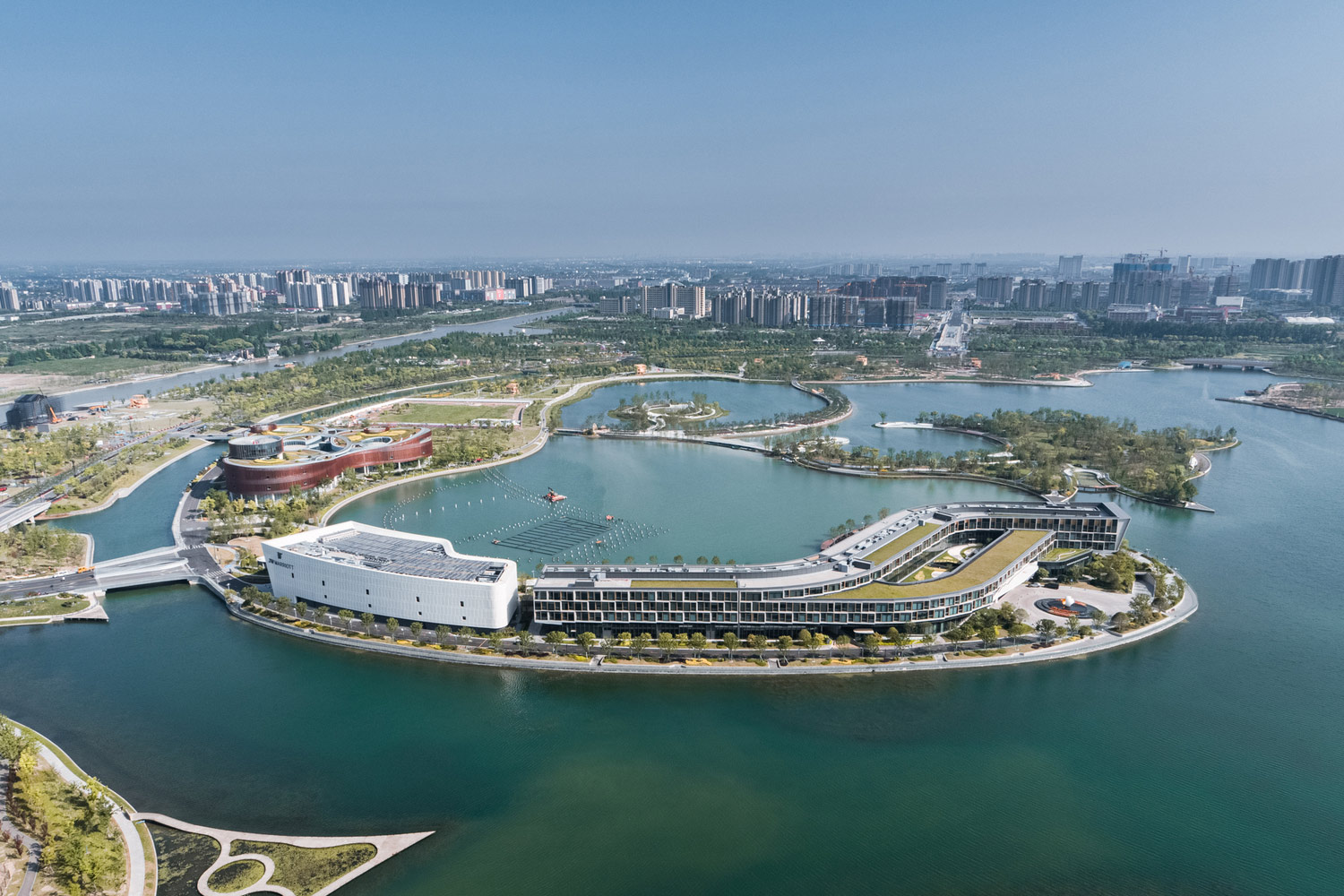
▲Architectural design of Marriott Resort
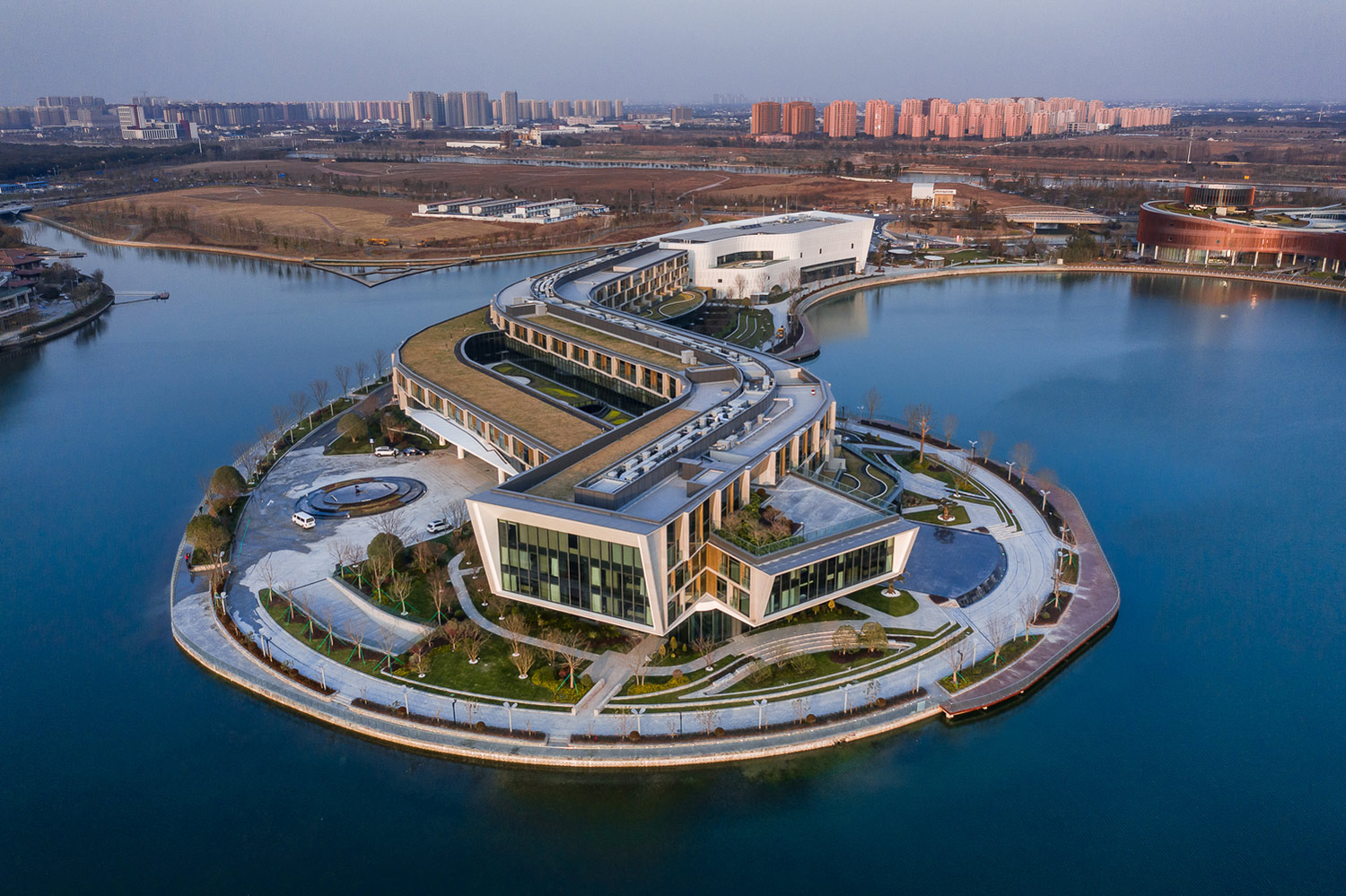
▲Architectural design of Marriott Resort
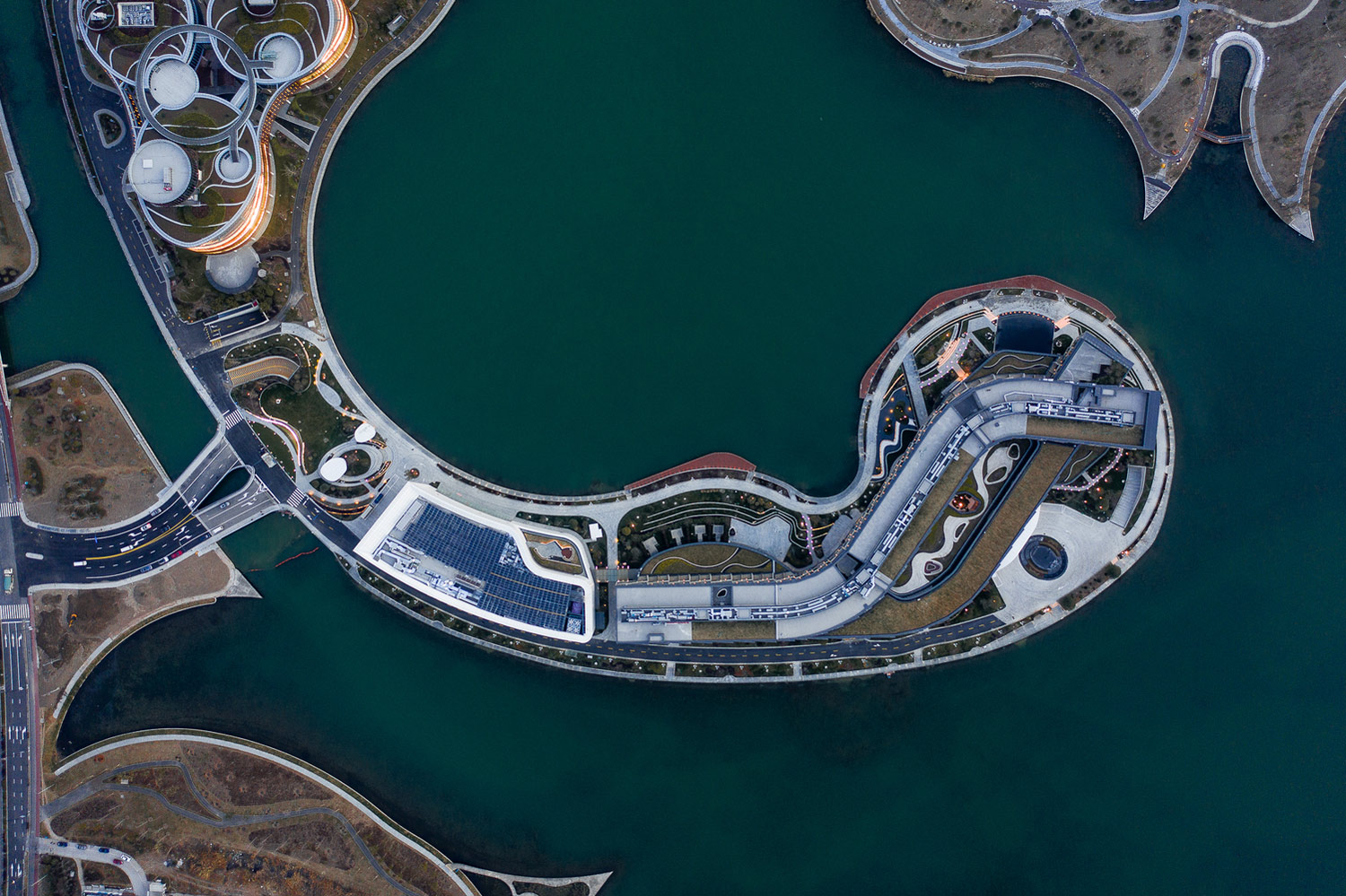
▲Architectural design of Marriott Resort
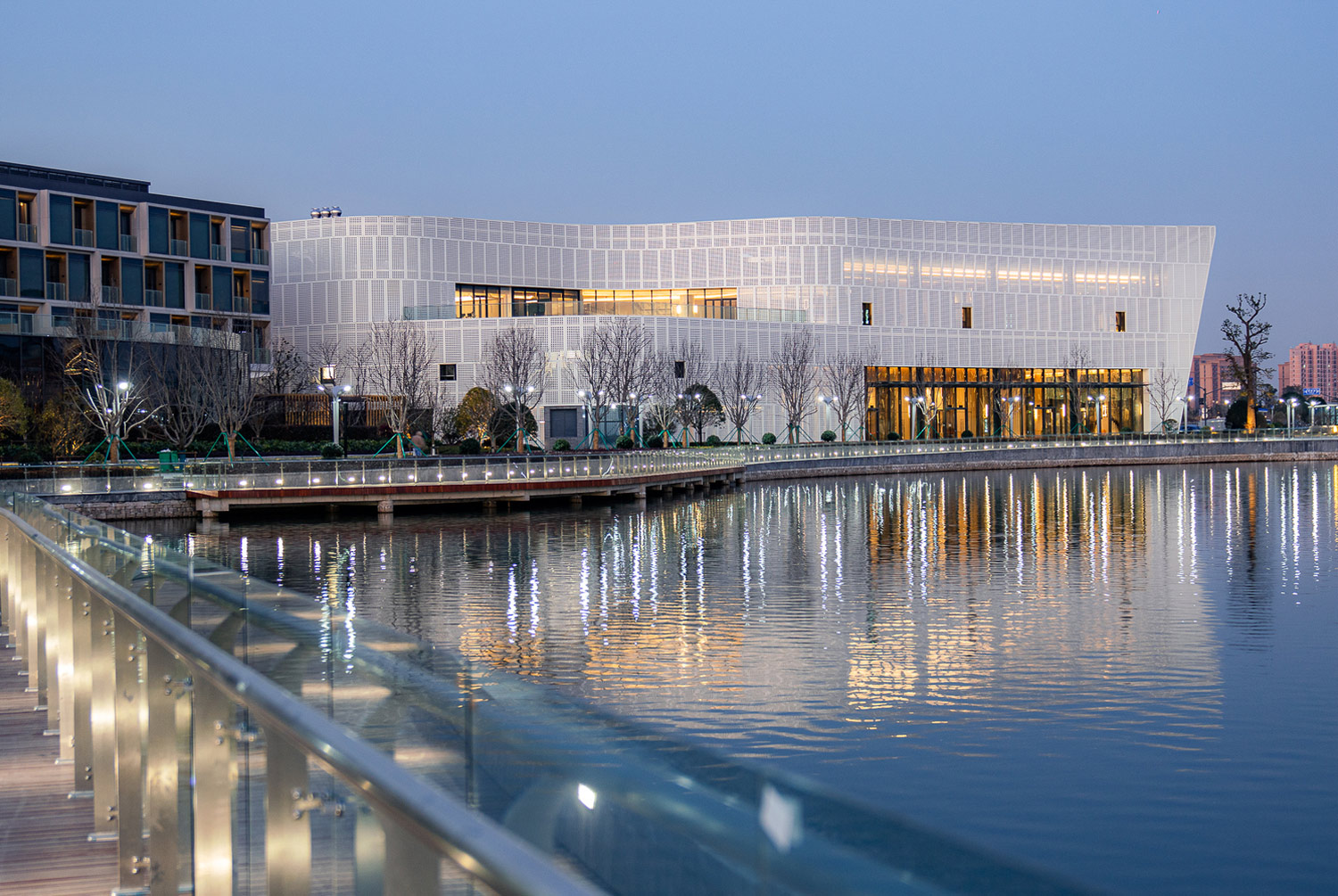
▲Architectural design of Marriott Resort
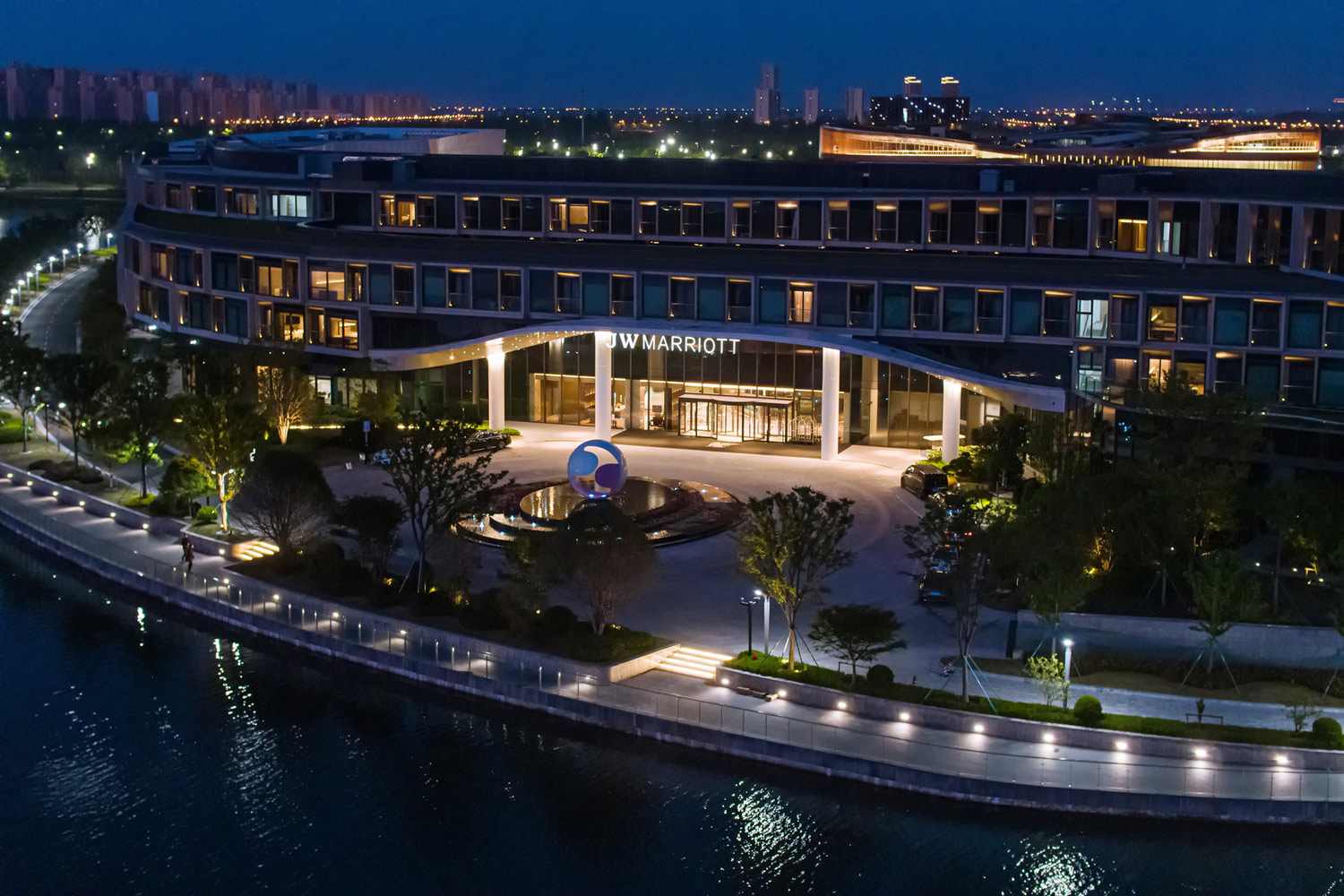
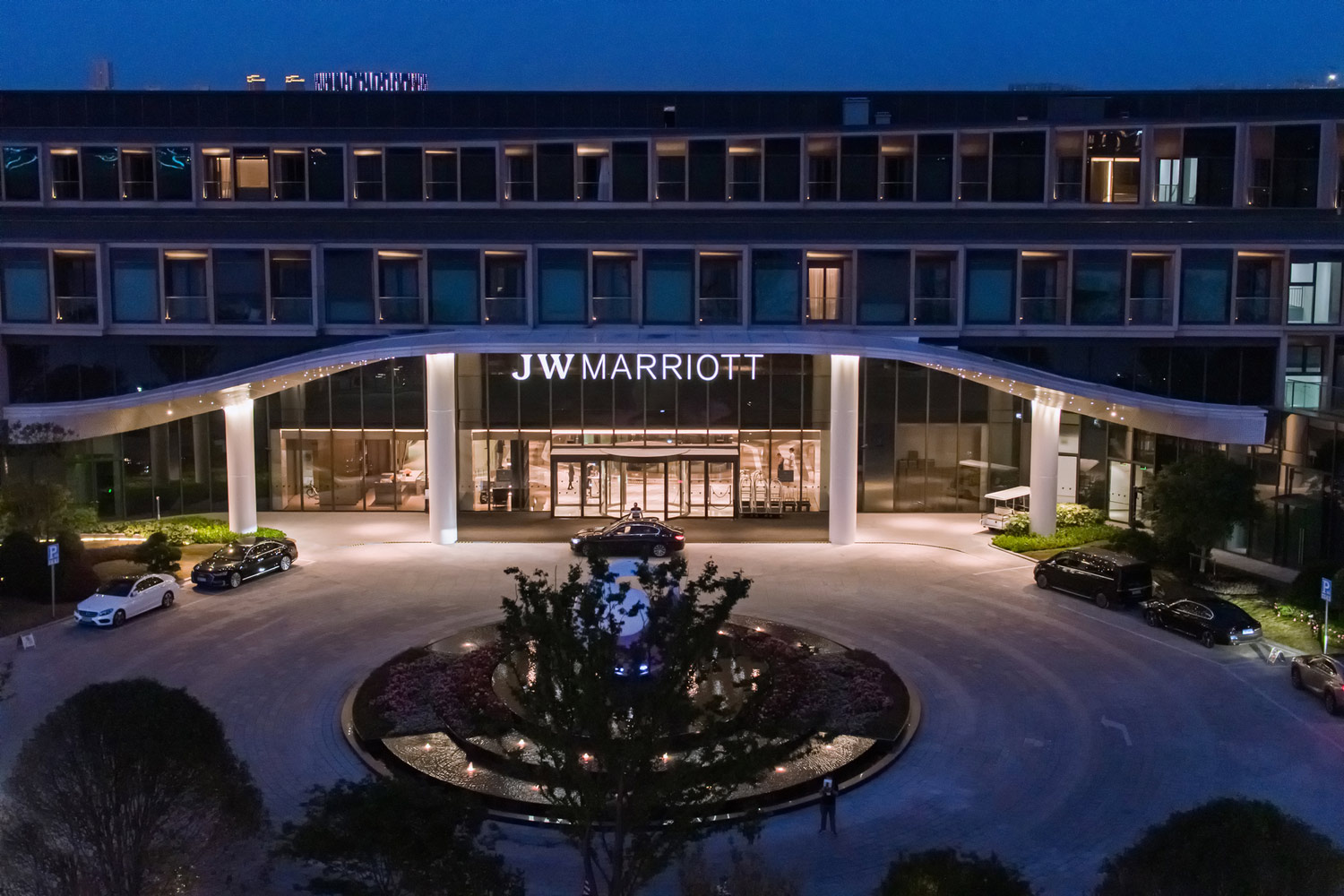
▲Entrance design of Marriott Resort
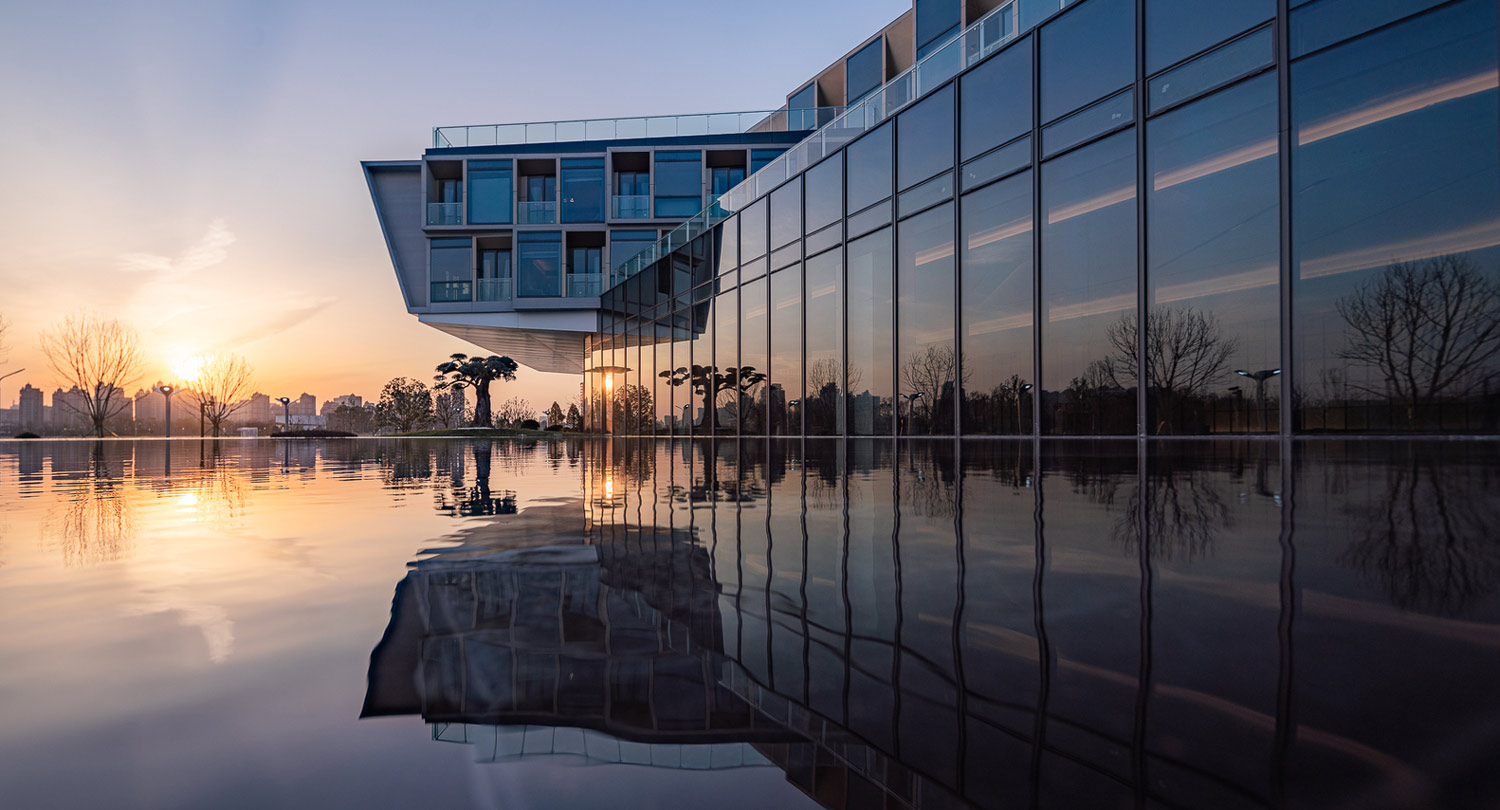
▲Architectural design of Marriott Resort Hotel
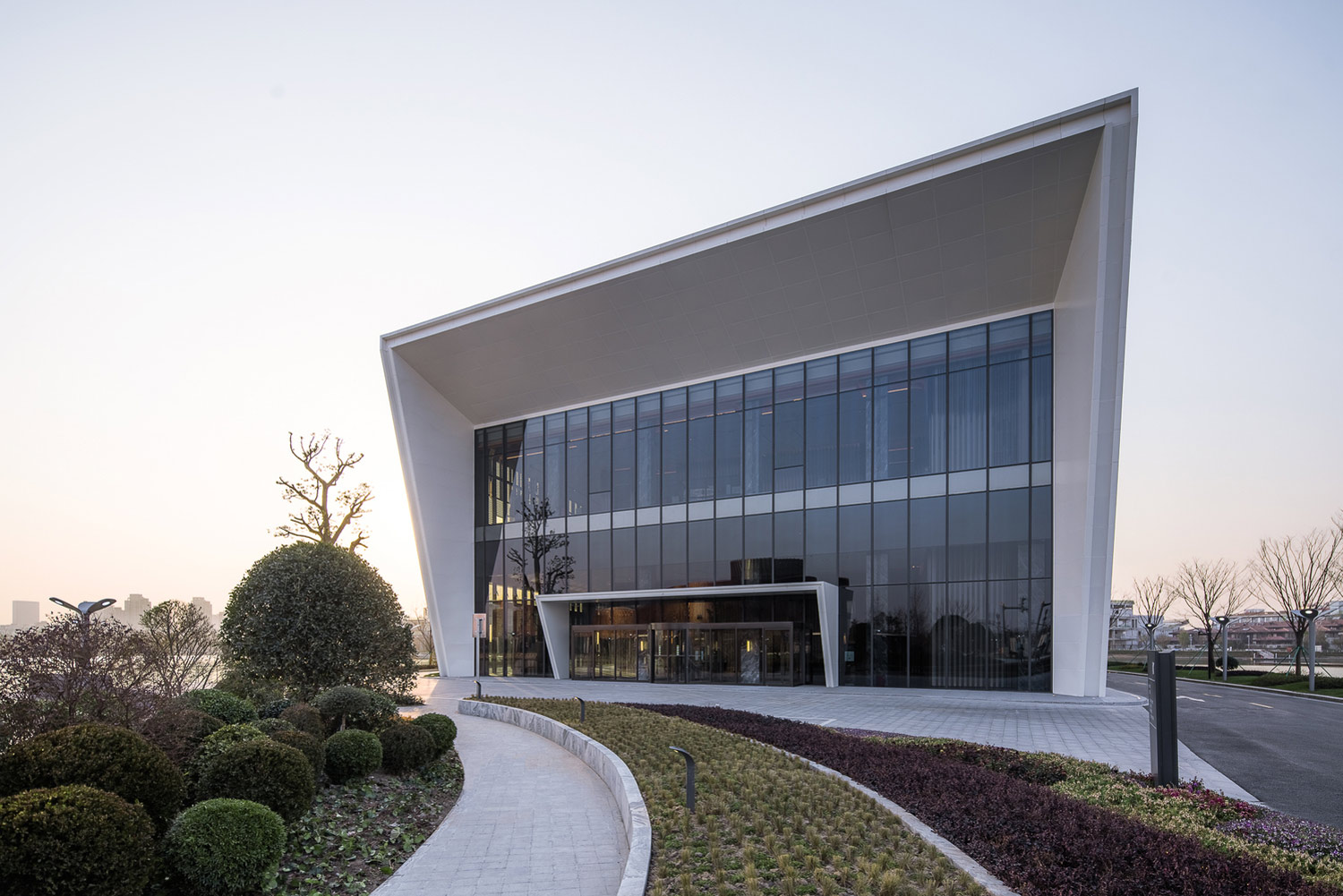
▲Architectural design of Marriott Resort
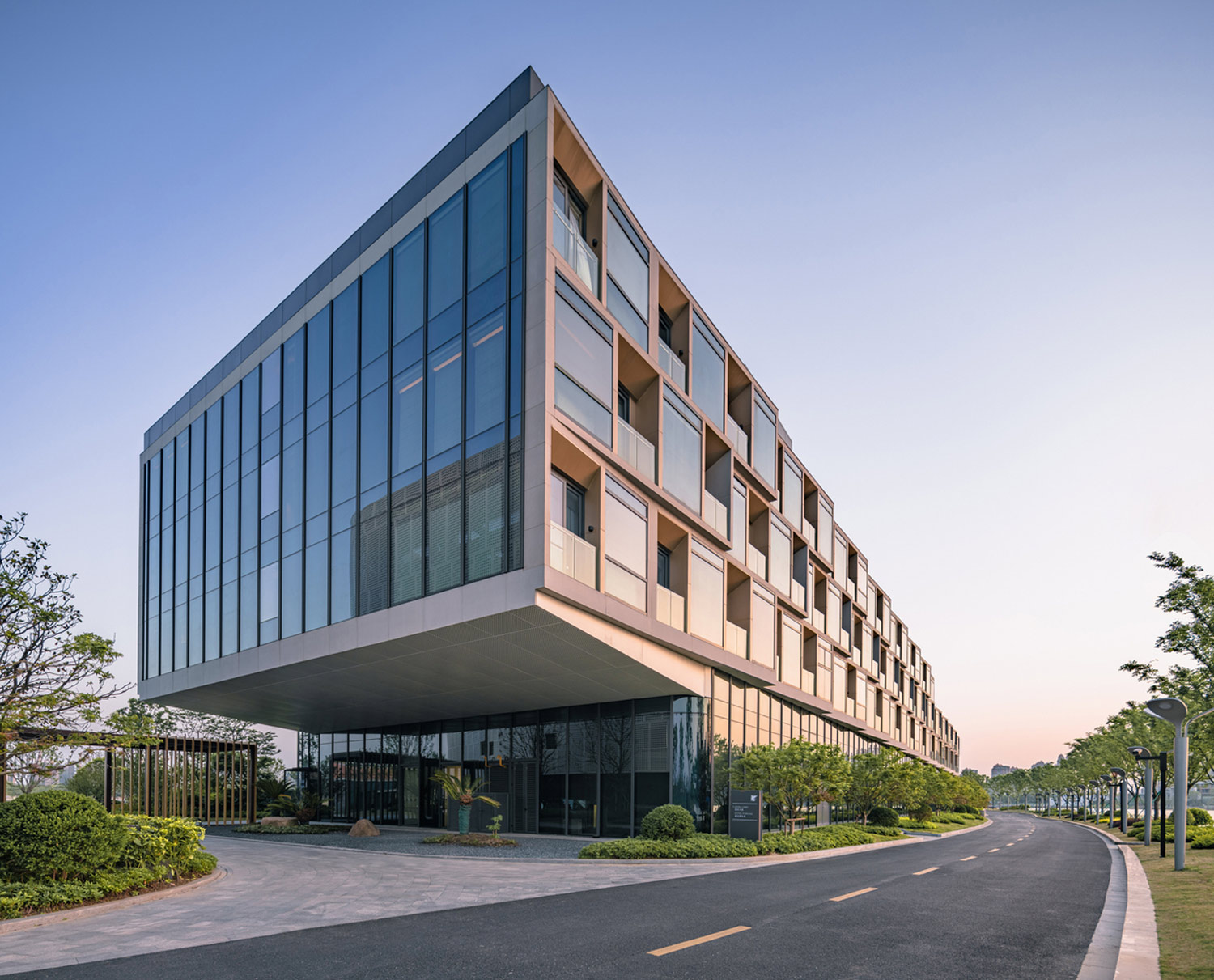
▲Architectural design of Marriott Resort
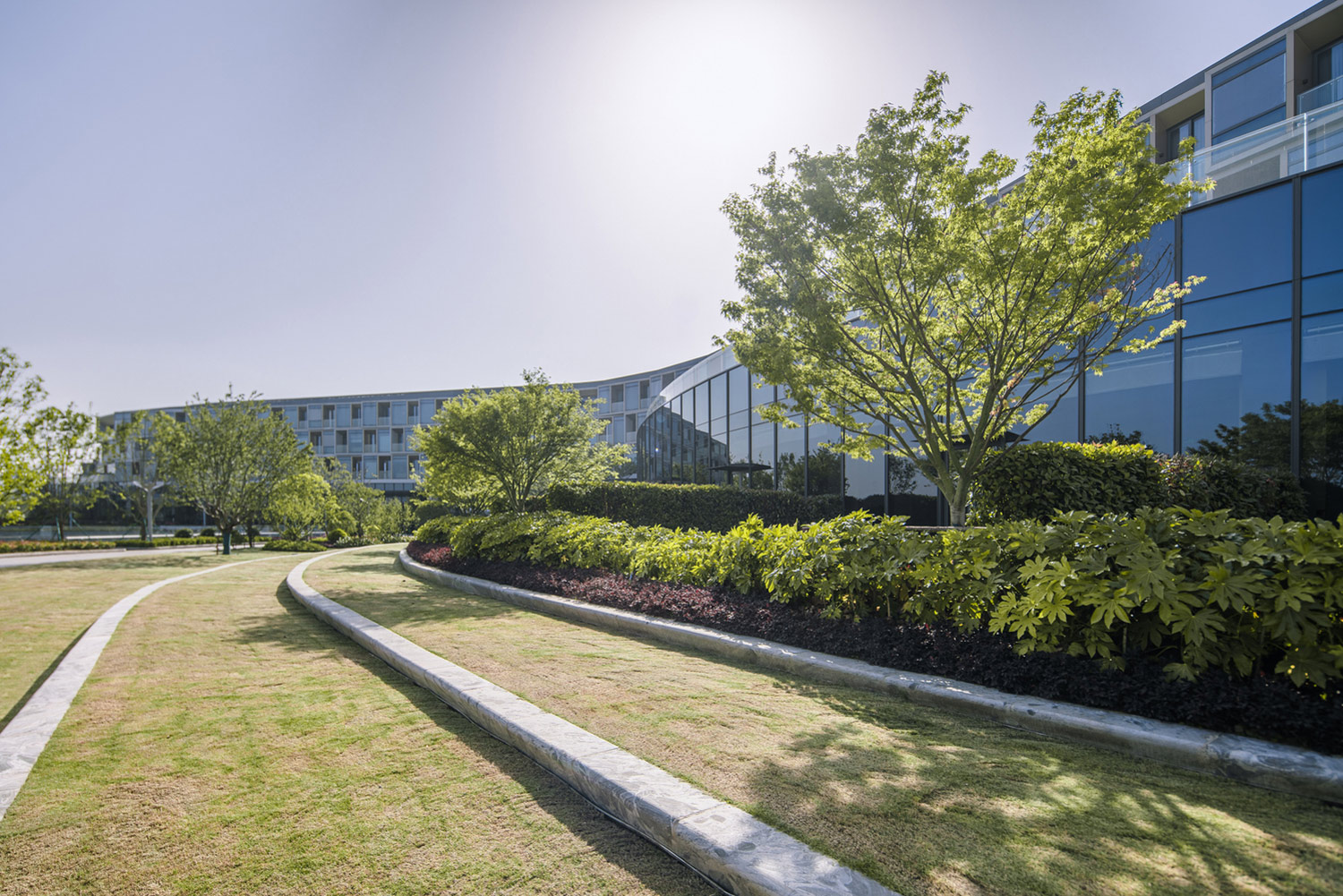
▲Architectural design of Marriott Resort
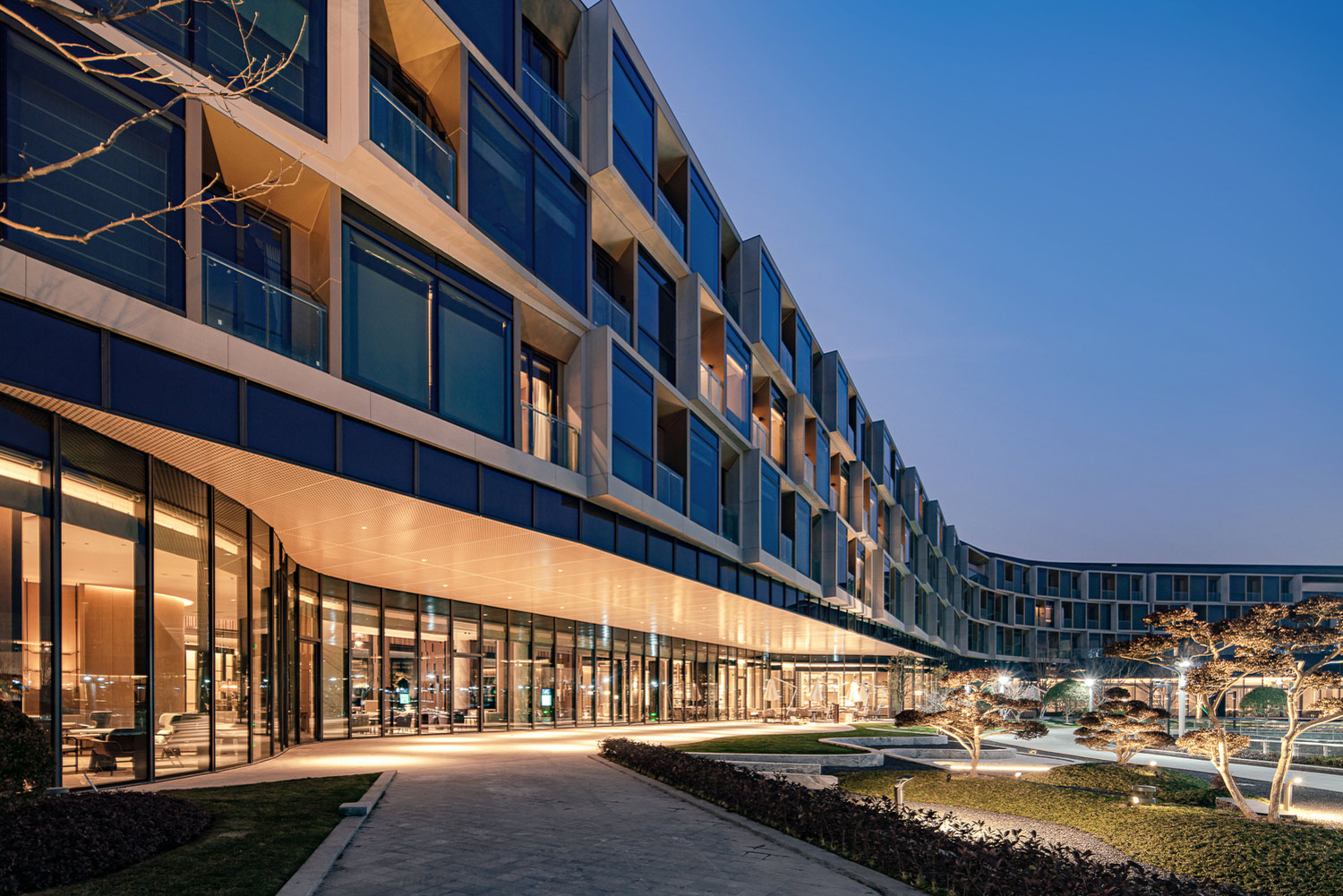
▲Architectural design of Marriott Resort
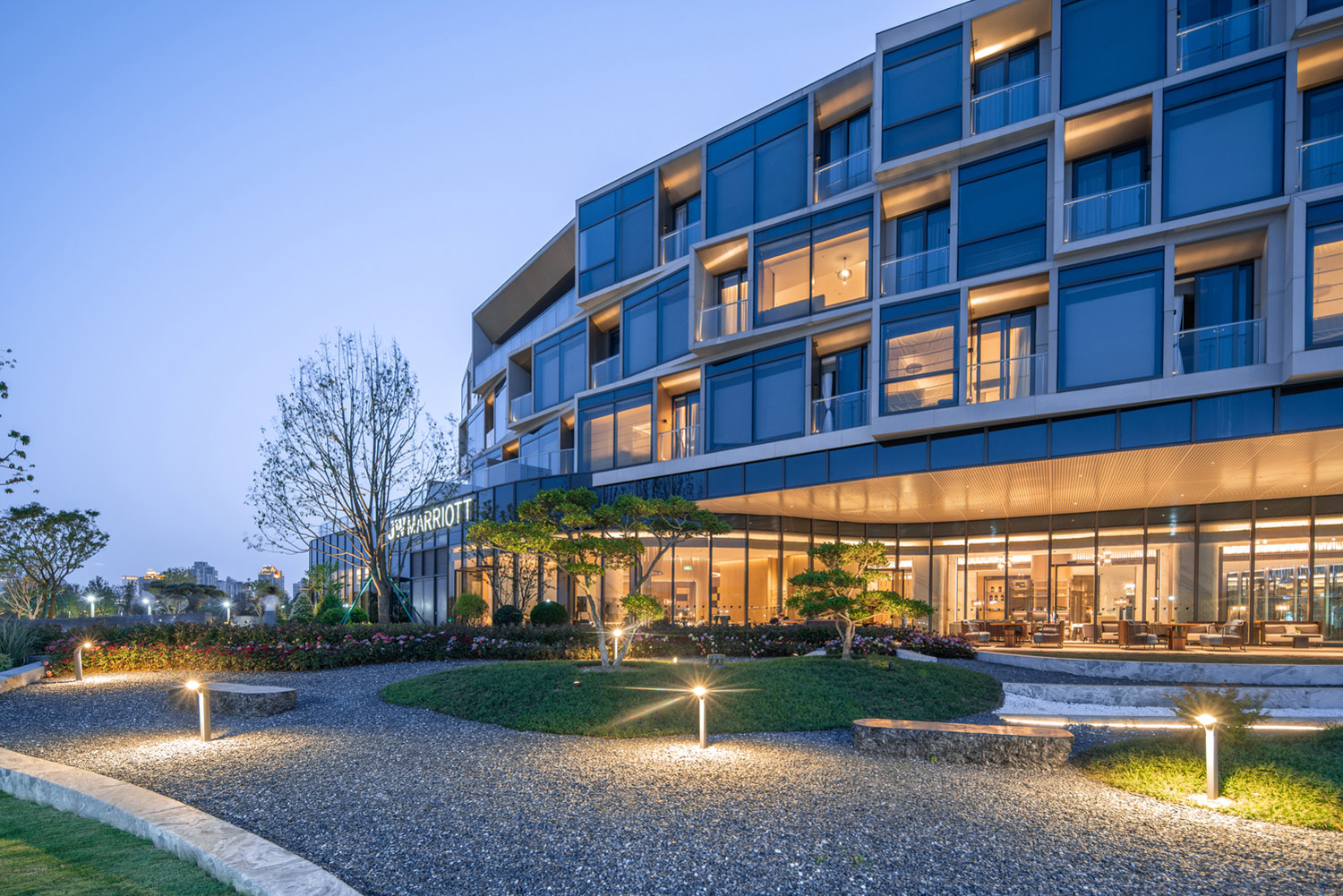
▲Architectural design of Marriott Resort
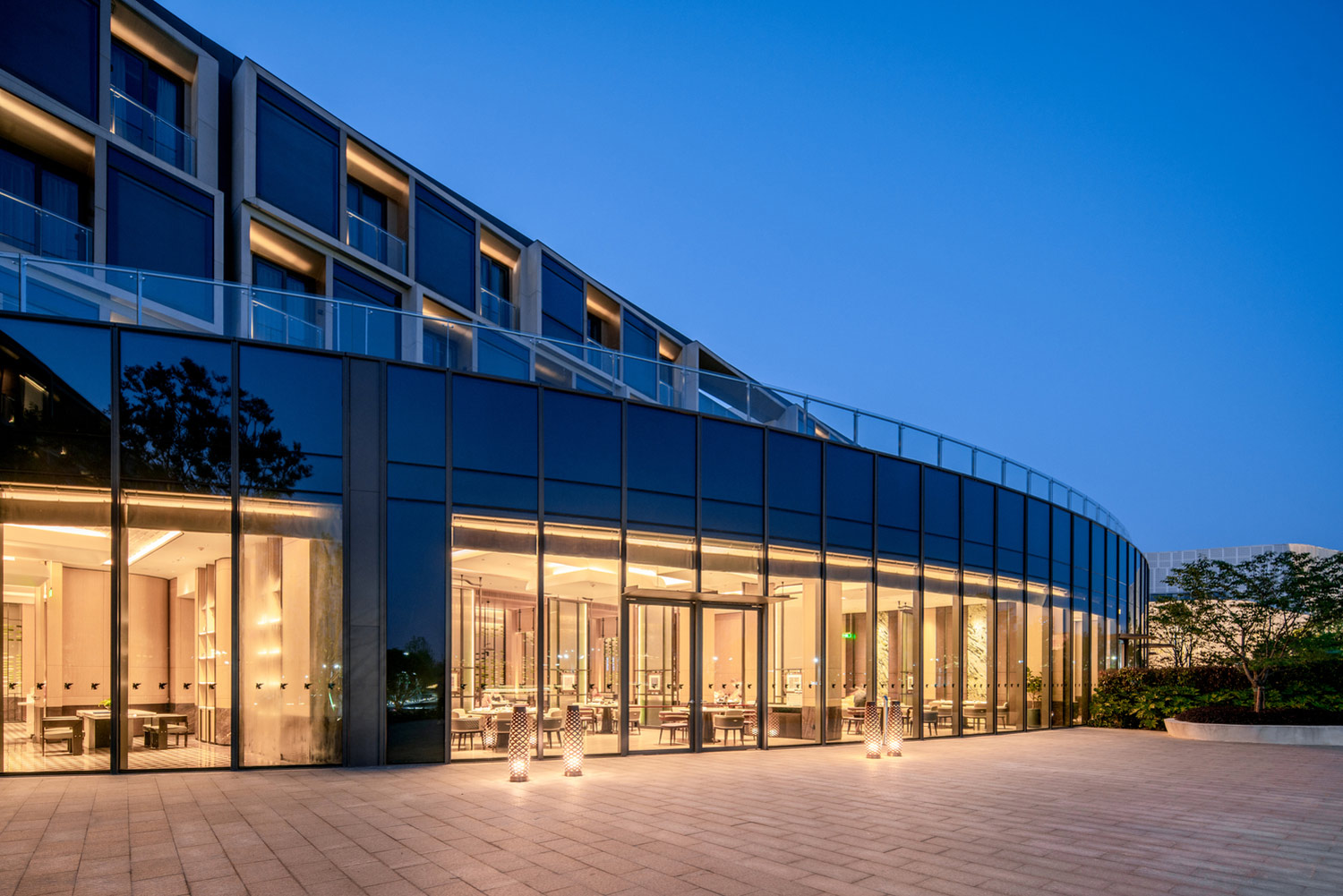
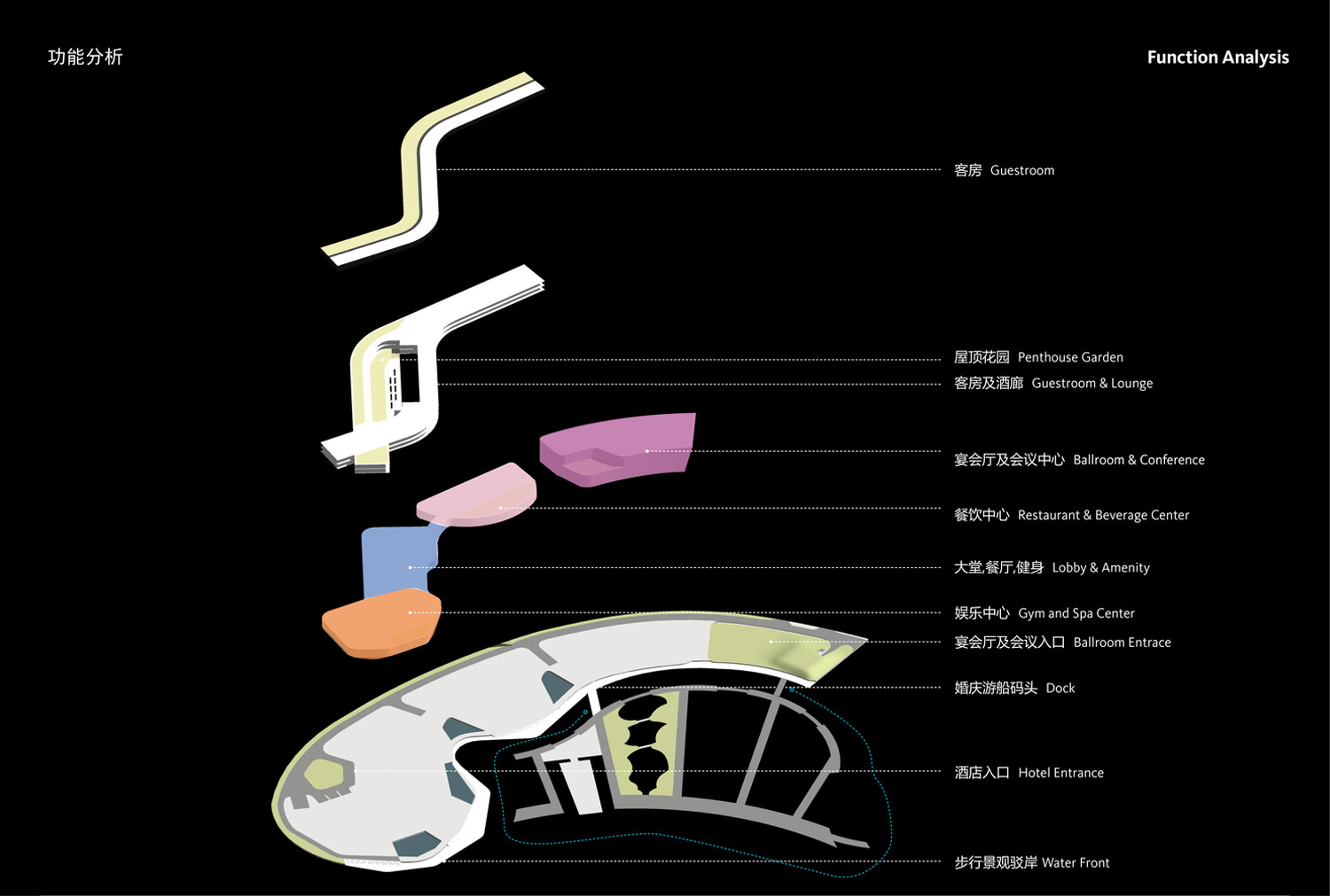
▲Design plan of Marriott Resort
Note: this case is for reference only!

40000㎡ 2020Year Hanzhong, Shaanxi
Hanzhong is known as "the birthplace of the Han family and the treasure pot of China". The project is located at the south foot of Hanshan mountain, 16 kilometers away from the ...

30000㎡ 2018Year
Anadu is located in the northern foothills of the Mogan Mountains in Huzhou, Zhejiang. The sloped courtyard covers an area of 30,000 square meters. It overlooks Chenqi Village in the east...

31363㎡ 2019Year Zhejiang
The base is located at the southwest corner of the intersection of Hupao Road and Santaishan Road in Xihu District, Hangzhou. The surrounding mountains are undulating and the view is wide...

70900㎡ 2019Year Ningbo, Zhejiang
The Cordis Resort Ningbo Dongqian Lake is the fifth Cordis hotel in the world under Langham and the first Cordis resort hotel in the world. The hotel has 252 luxurious rooms and villas; 5...

4500㎡ 2015Year 江苏
Yibenzuo Architectural Design Studio recently completed the renovation design of Yixing Lake 㳇竹海云见精品度假民宿. The original house is located not far from the bamboo sea view area. B...

5700㎡ 2020Year Shenzhen, Guangdong
Jingji intercontinental Executive Club of Shenzhen Dameisha is located on the magnificent coastline of Dameisha, with superior natural environment, coastal architectural relationship, sim...
Design experience
Covering global cities
Serving customers
Service area for customers