
Boutique Hotel 2017Year 50264㎡
Huamandi hot spring hotel is the first private brand boutique hotel of Henan Jianye group. The hotel has a long historical background of Xuchang and abundant natural resources of Yanling. It advocates contemporary art and design, combines with local natural resources to create a natural and quiet place for guests, and perfectly defines a simple and casual living life.
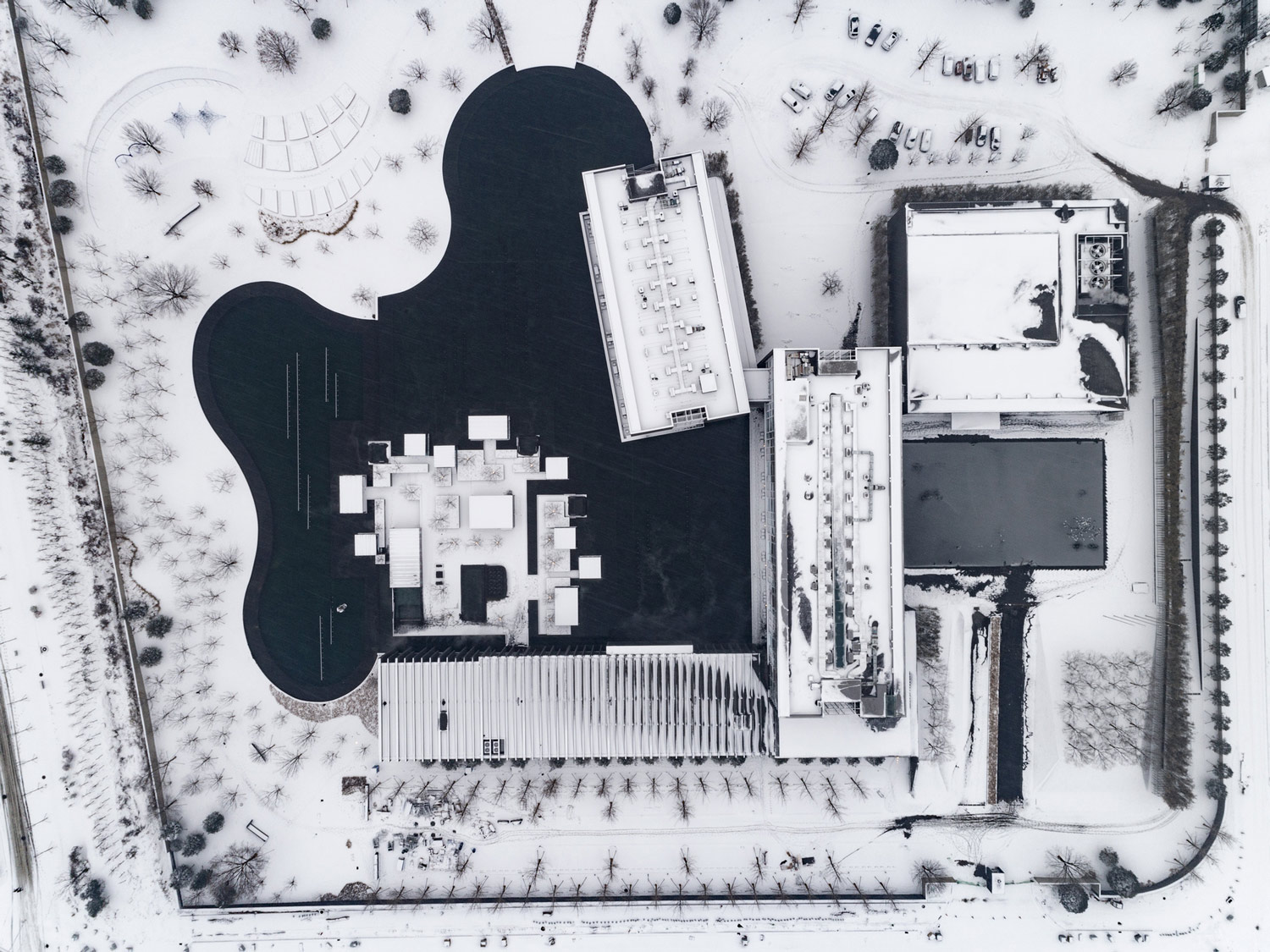
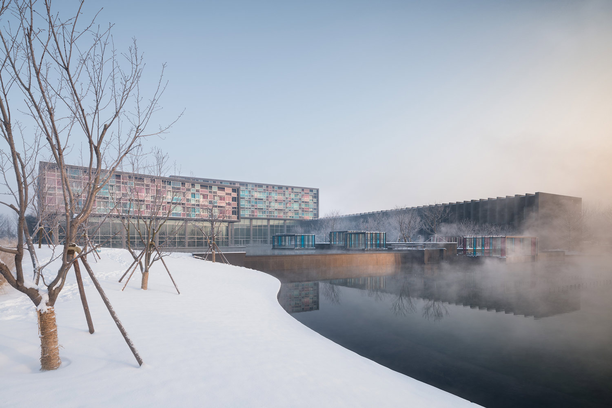
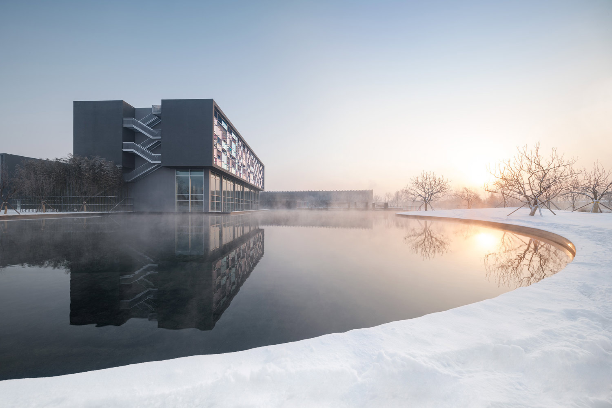
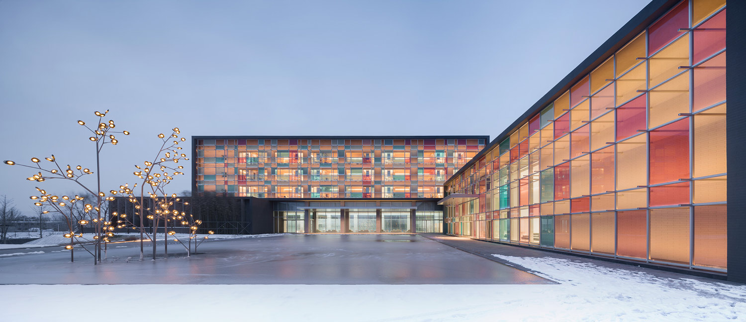
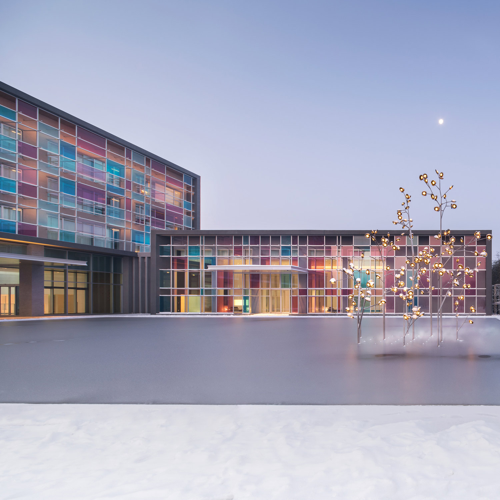
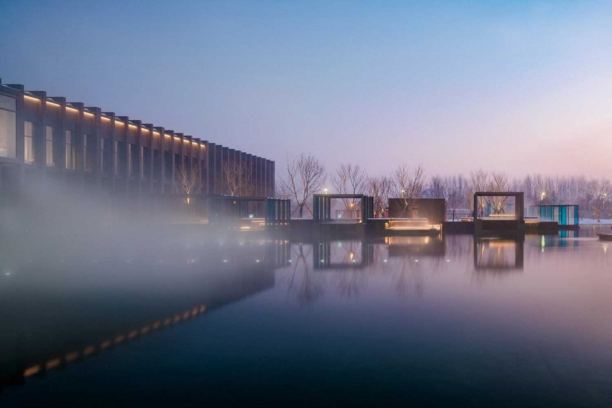
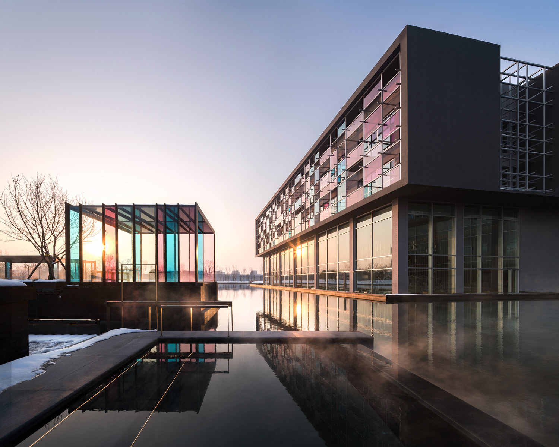
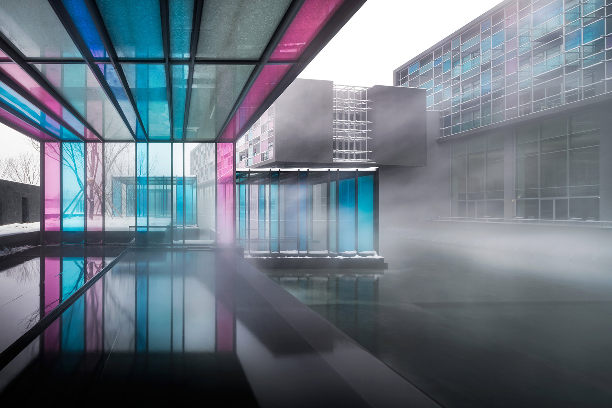
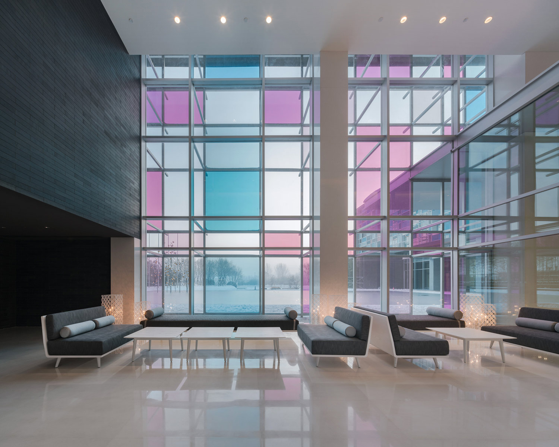
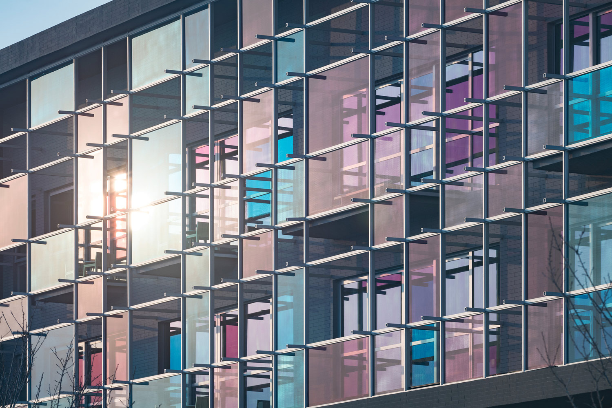
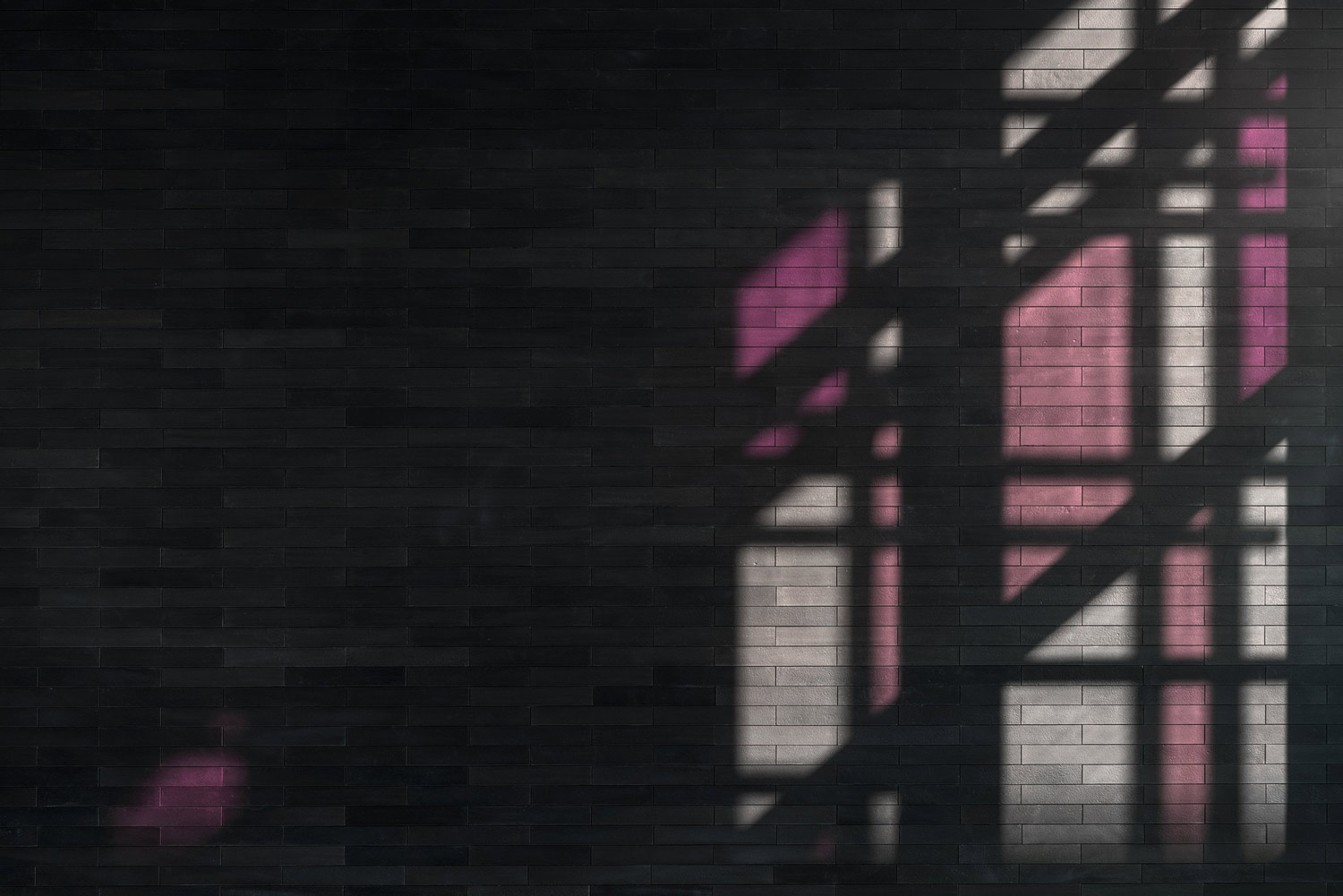
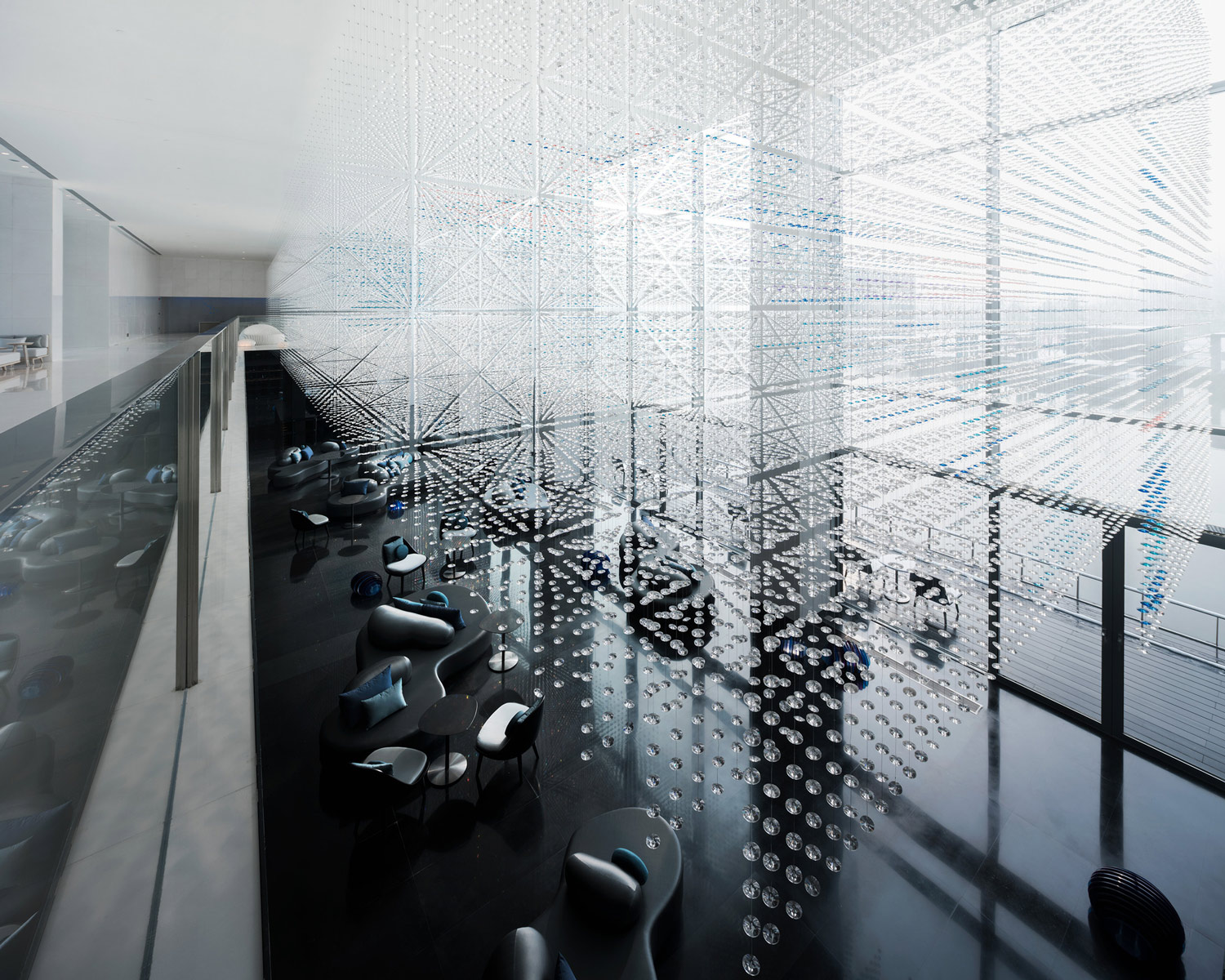
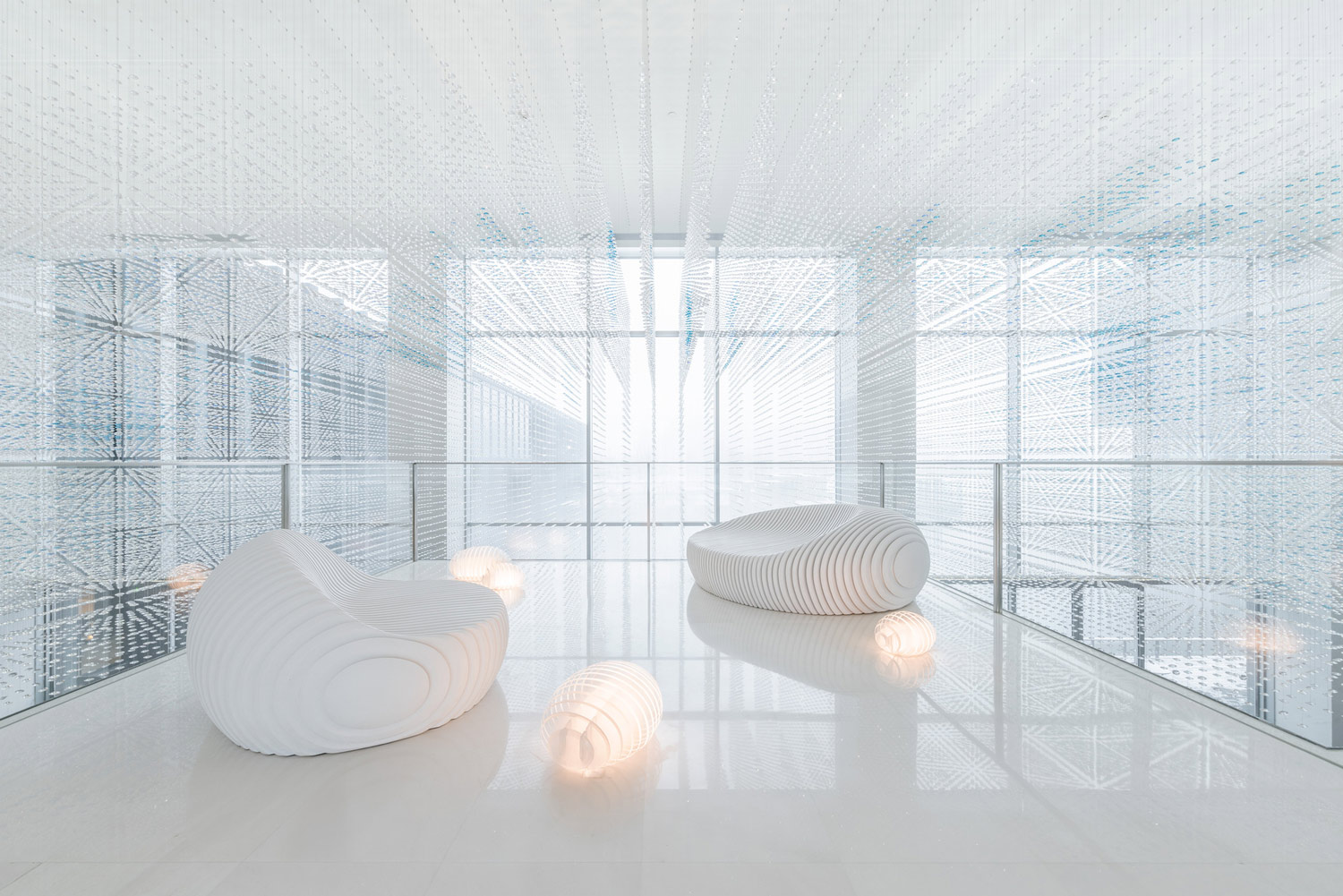
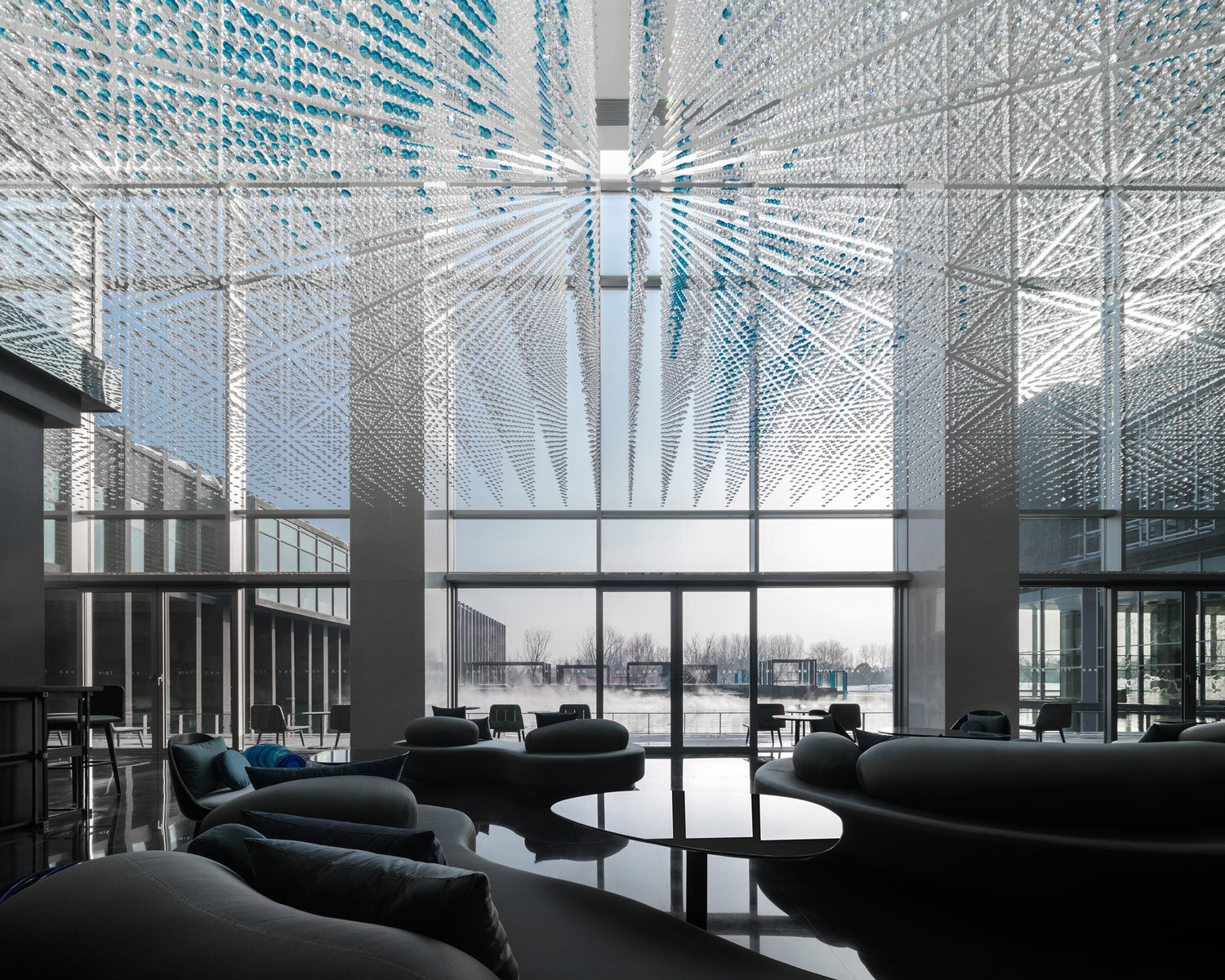

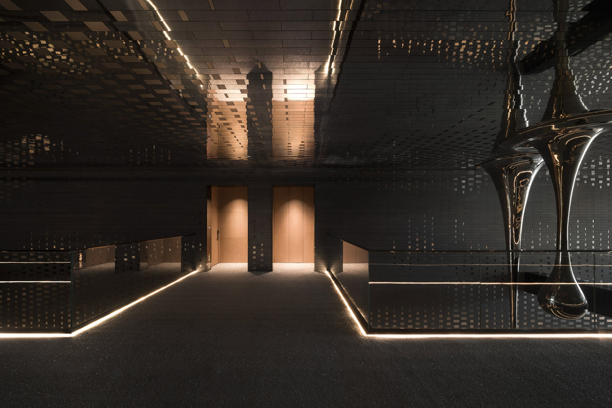
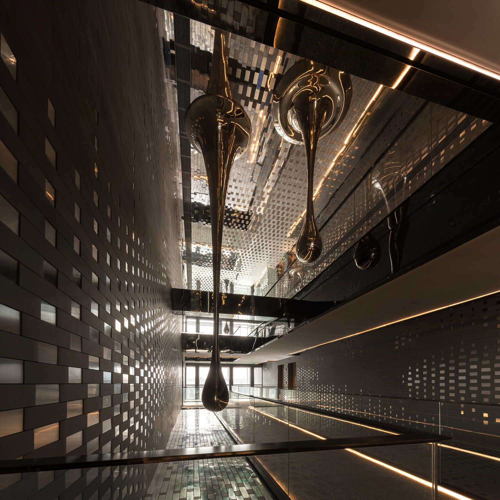
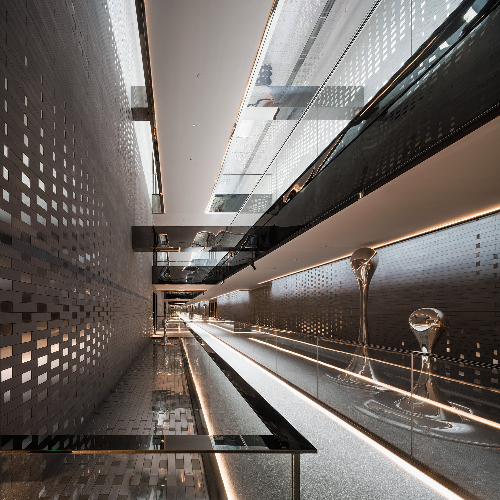
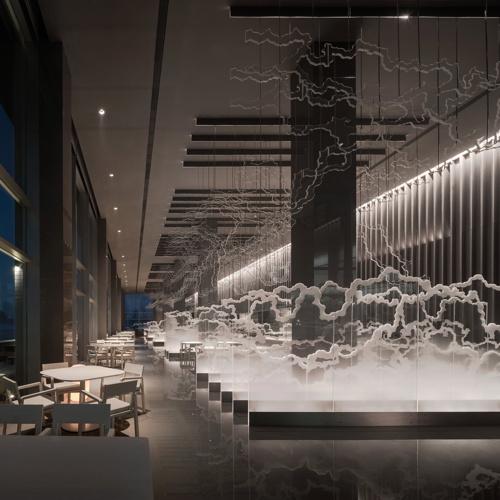
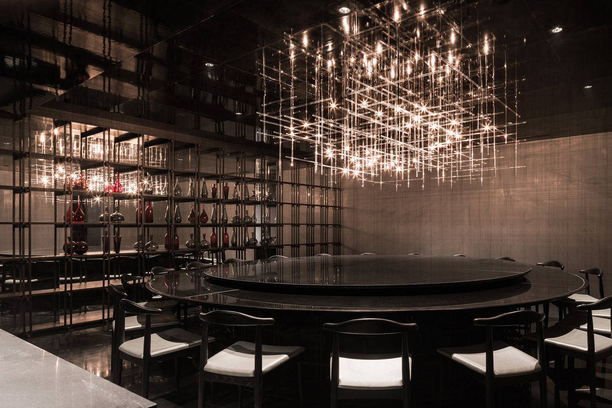
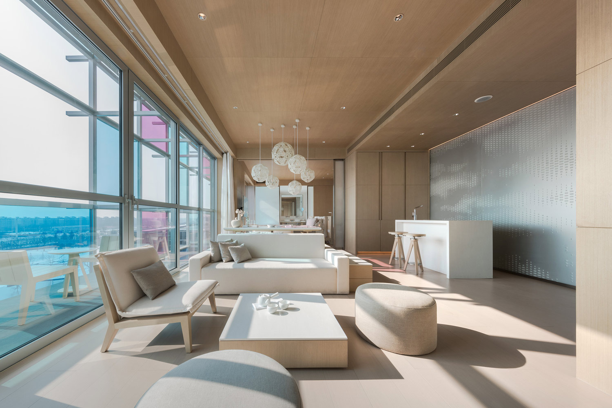
▲Room design of huamandi Hot Spring Hotel
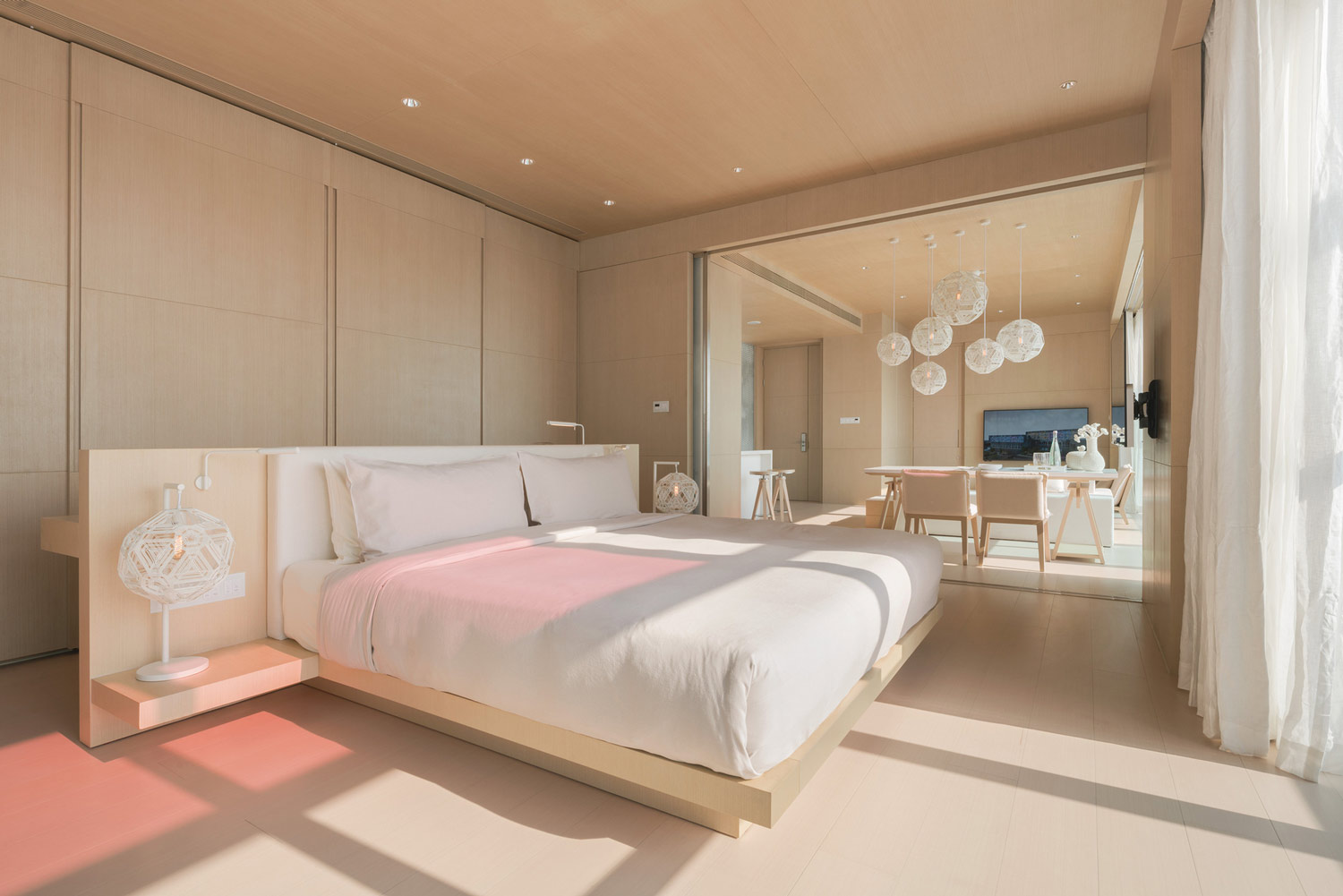
▲Room design of huamandi Hot Spring Hotel
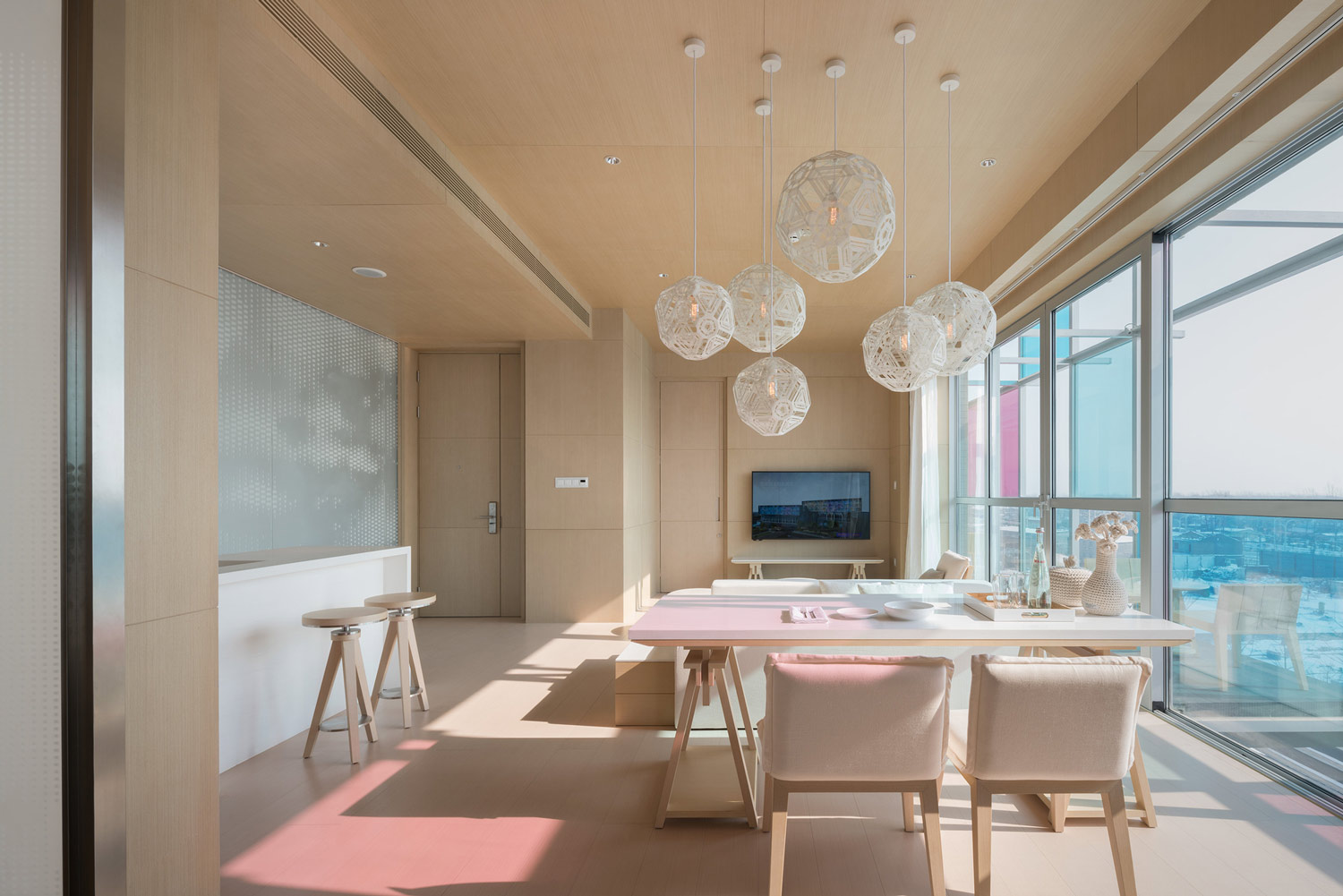
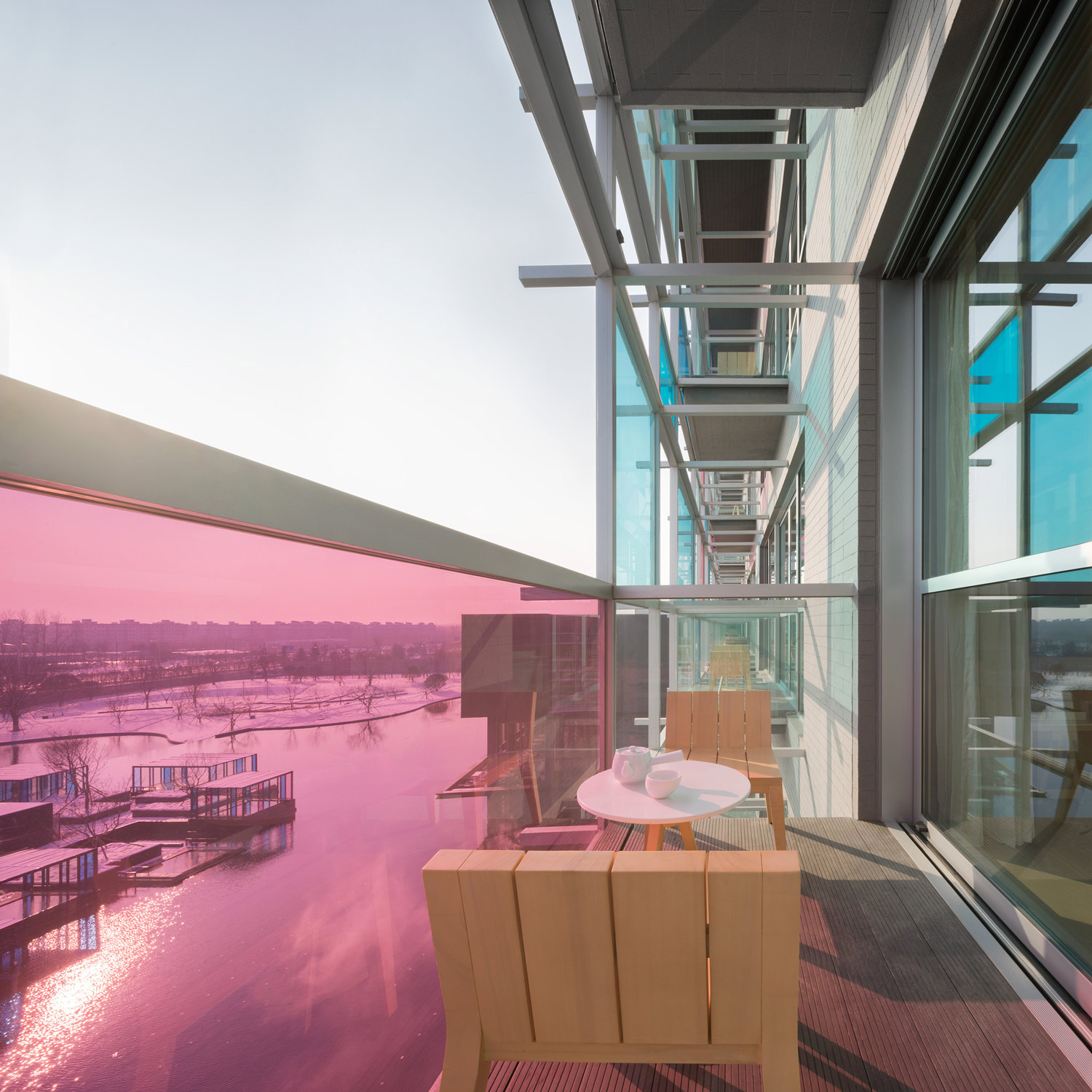

8000㎡ 2019Year Huludao
In the design, the building combines the regional culture of sunlight, beach, waves, gourds and the fun of contemporary design, thus forming this unique art banquet hall. In the early sta...

2000㎡ 2019Year Cangzhou
Extract architectural language, beautiful curved lines, dignified and elegant, modern business, full artistic atmosphere, a touch of ice blue to enhance the space and dynamic...

4600㎡ 2015Year Chengdu
The Temple House is located in the center of Chengdu, amidst a century-old and carefully restored Chinese courtyard. Boshi is the fifth hotel developed by Swire Hotels in Asia and the thi...

6900㎡ 2015Year Chongqing
MANSIONS Manshan Hotel is located in the Guanyin Bridge area of Jiangbei District, Chongqing City. This is a favorite place for local young people in Chongqing. Of course, this place also...

3382㎡ 2018Year
The word "Chun Ji" is derived from Tao Yuanming's "farewell to my hometown": the farmer told Yu Yichun that he would have something to do in Xichou. Tao Yuanming&#...

8000㎡ 2020Year Shaanxi, China
The whole hotel is novel and full of vitality. The collision of green and white makes the whole space show the color of youth. The combination of simple lines and water glass makes the sp...
Design experience
Covering global cities
Serving customers
Service area for customers