
Business Hotel Nanjing 2018Year 160000㎡
The overall design adheres to the use of natural and simple materials to create flexible changes in space, light and architecture, and the concise architectural lines and contemporary art furnishings outline the culture. New realm of art and life taste. Deliver the quiet and peaceful exclusive atmosphere of the top hotel. His architectural design reflects the extreme elegance of a modern Oriental. The light gray facade design pays attention to the plane composition of lines and conveys an exclusive atmosphere of tranquility and peace.
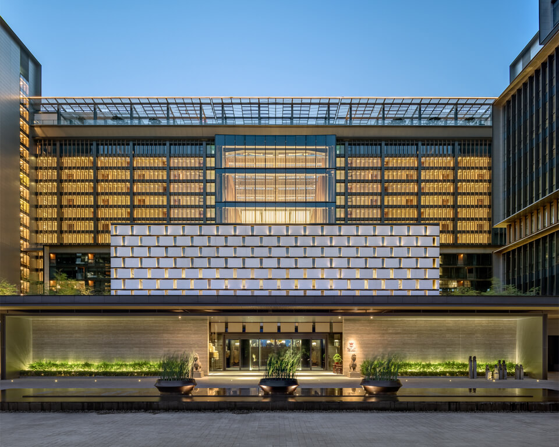
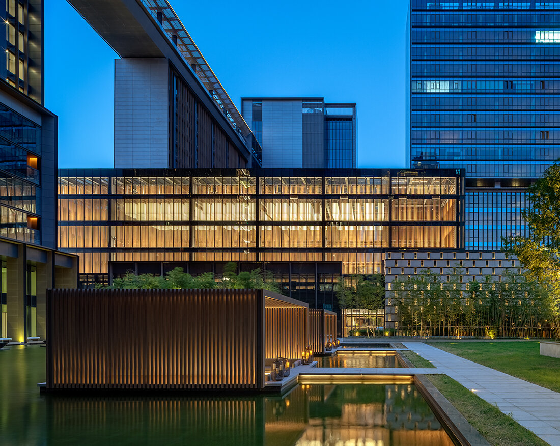
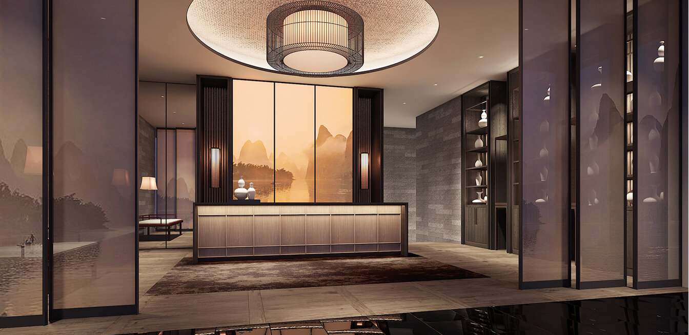
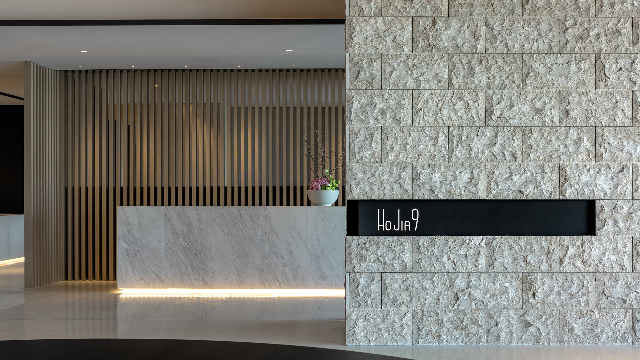
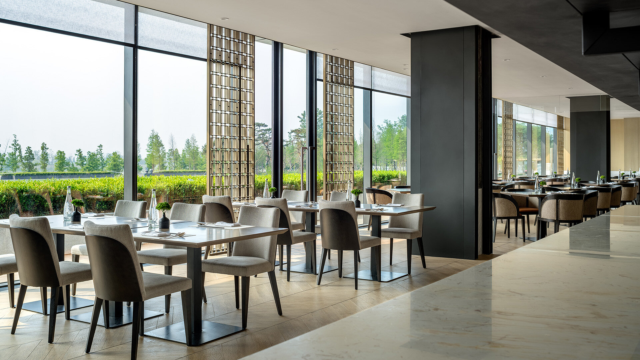
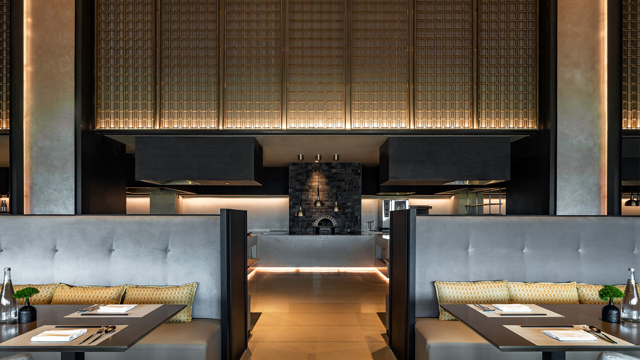
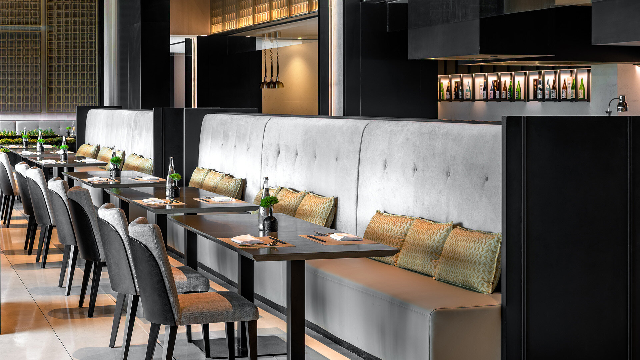
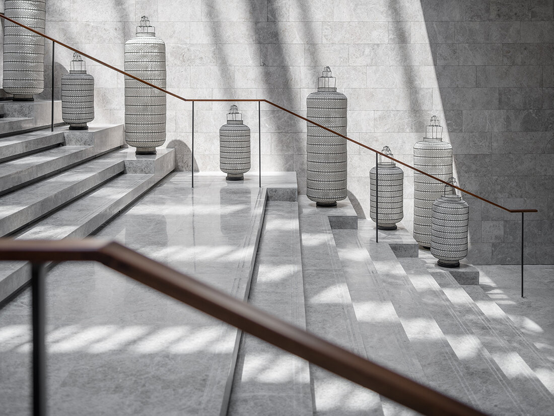
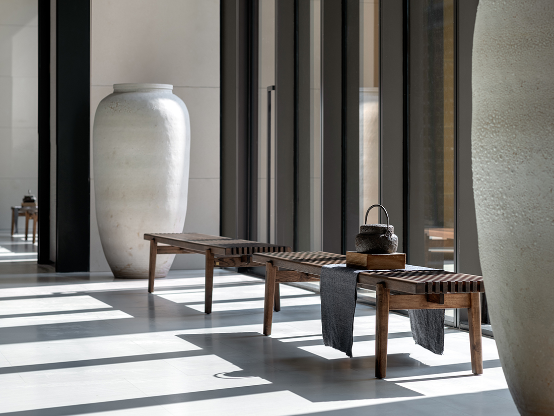
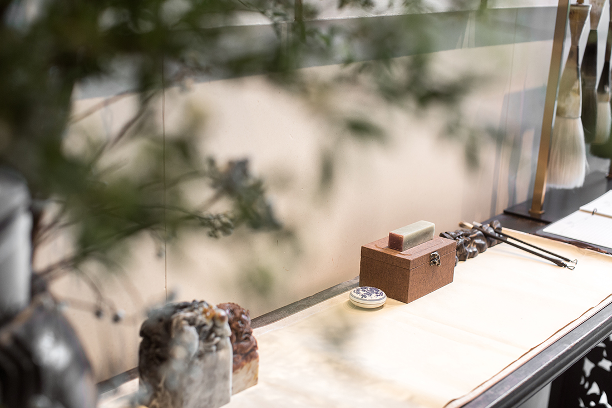
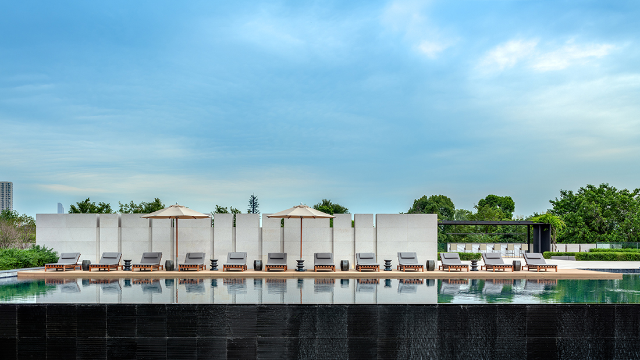
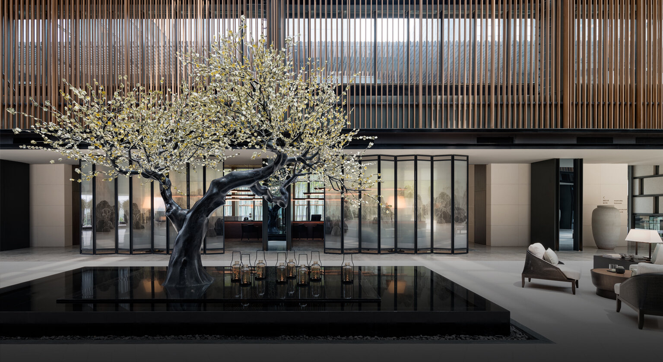
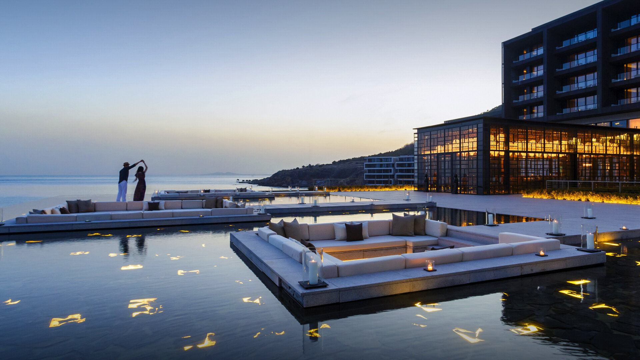
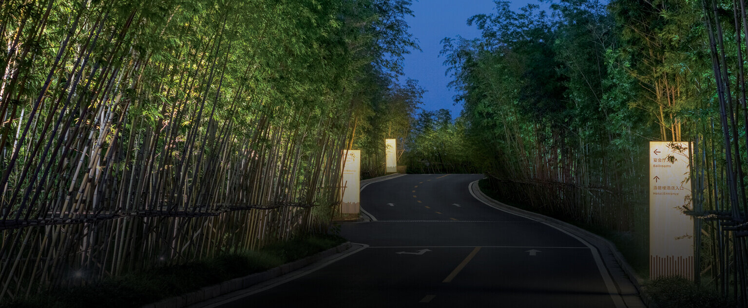
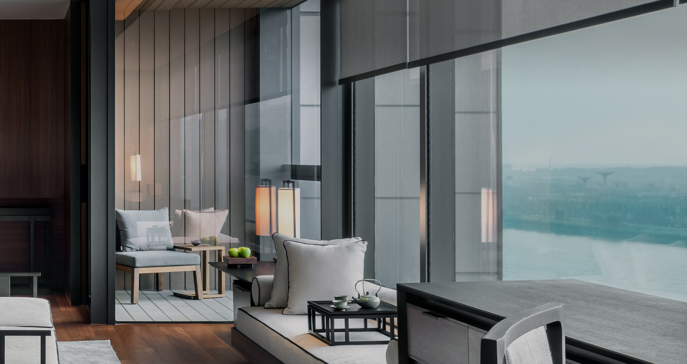 ▲Room design of Nanjing Business Hotel
▲Room design of Nanjing Business Hotel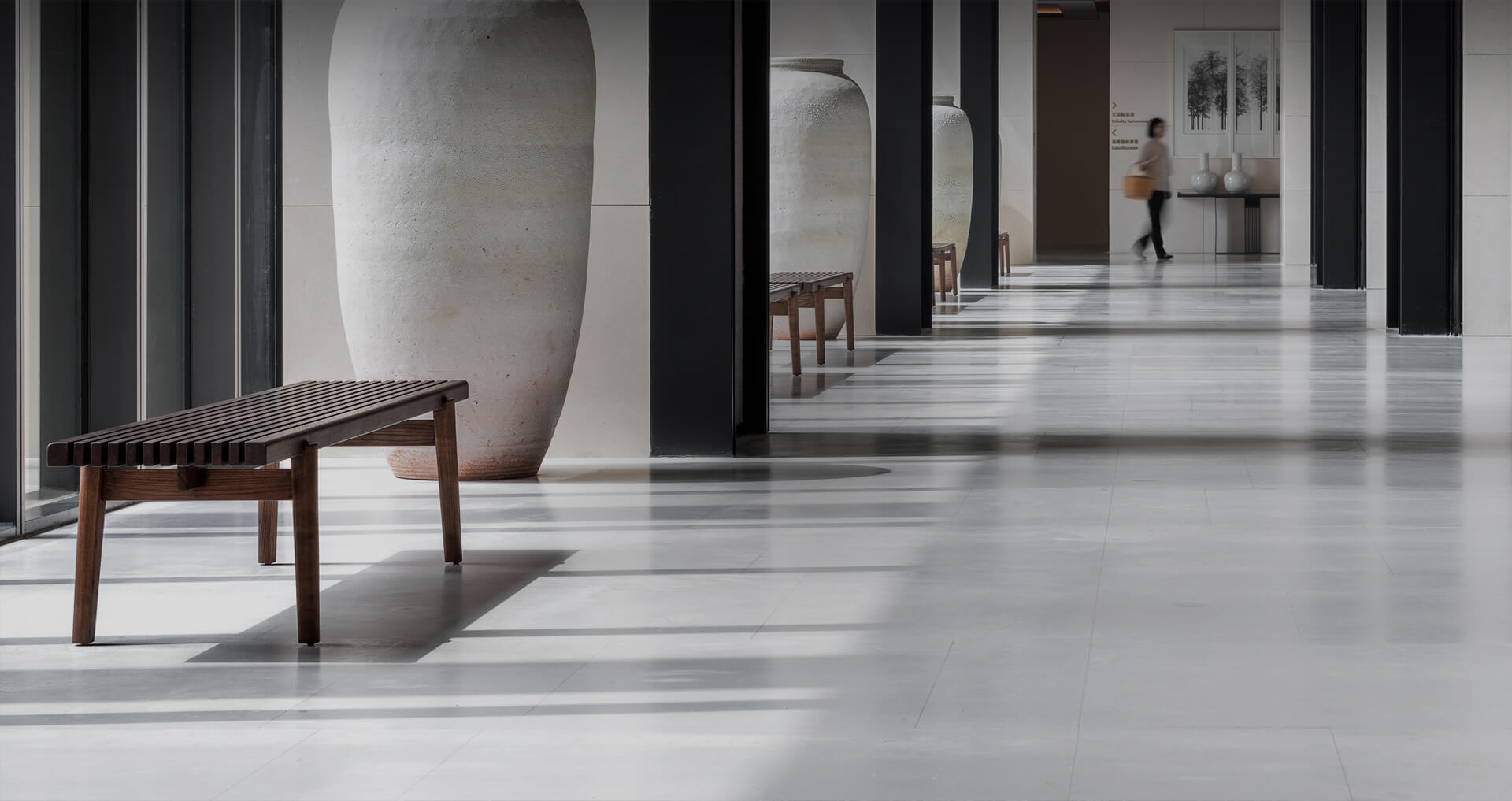
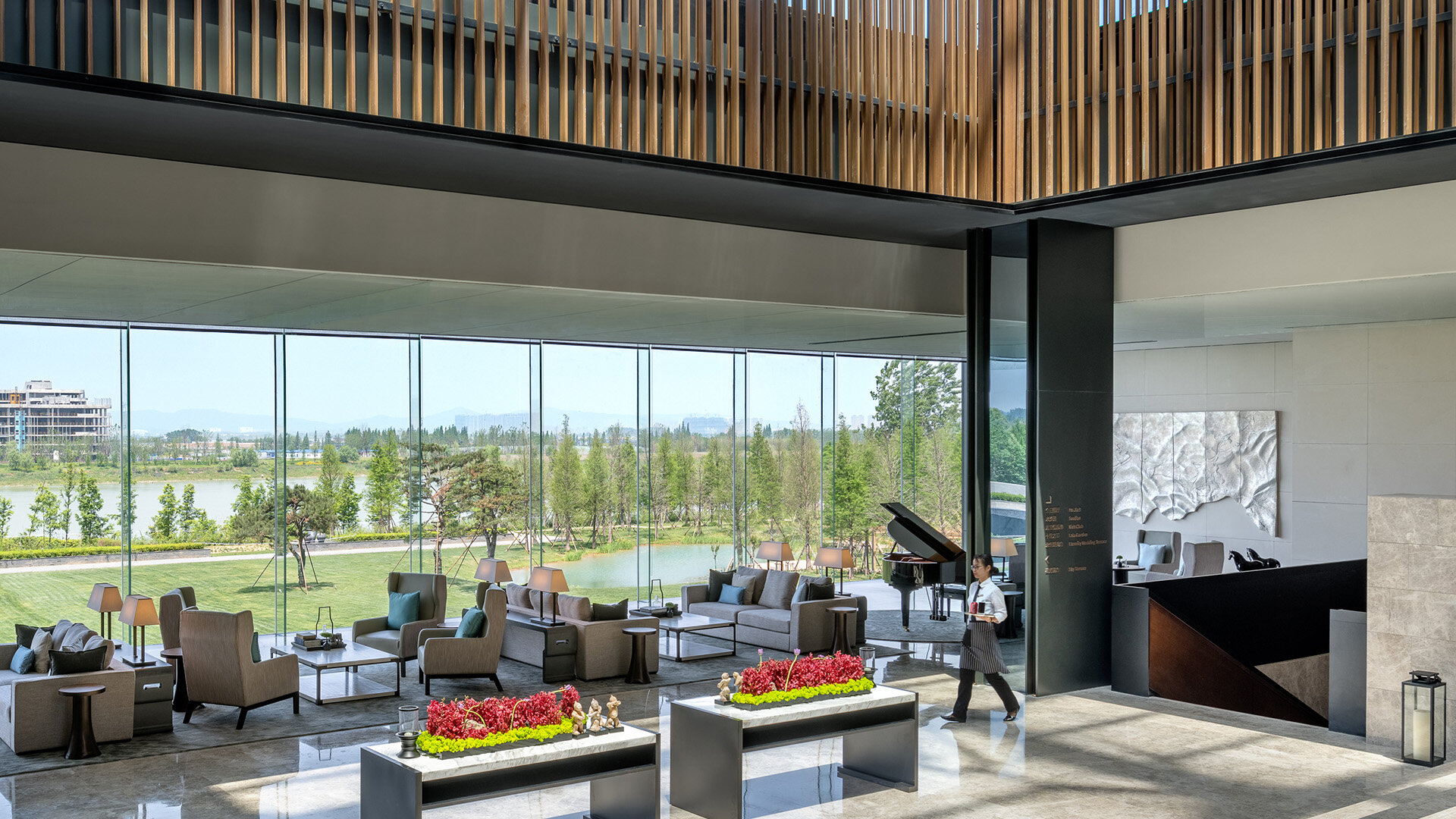
▲Design of rest area of Nanjing Business Hotel
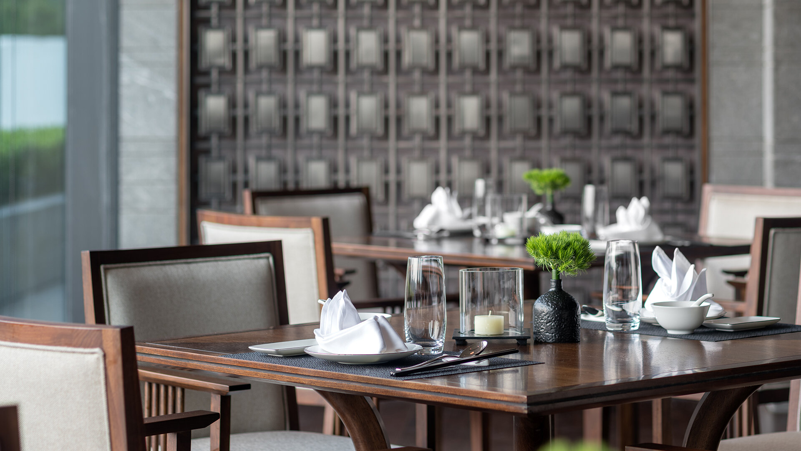
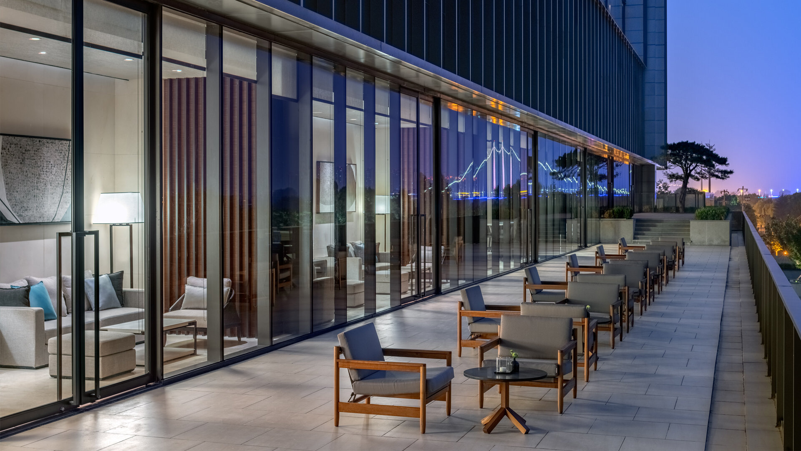
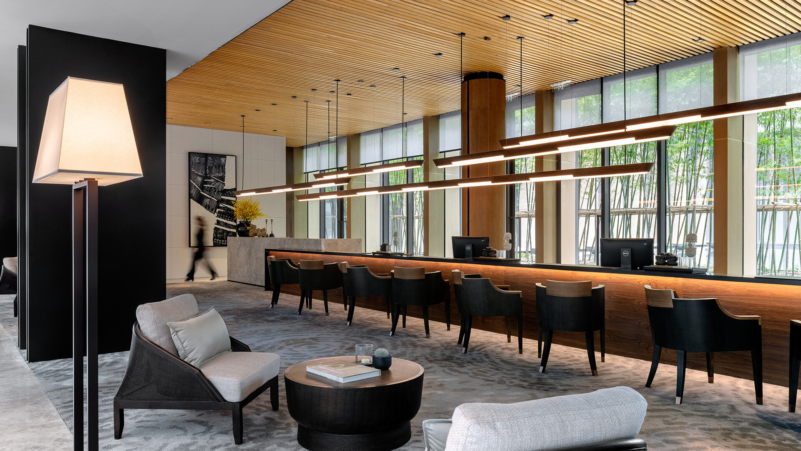
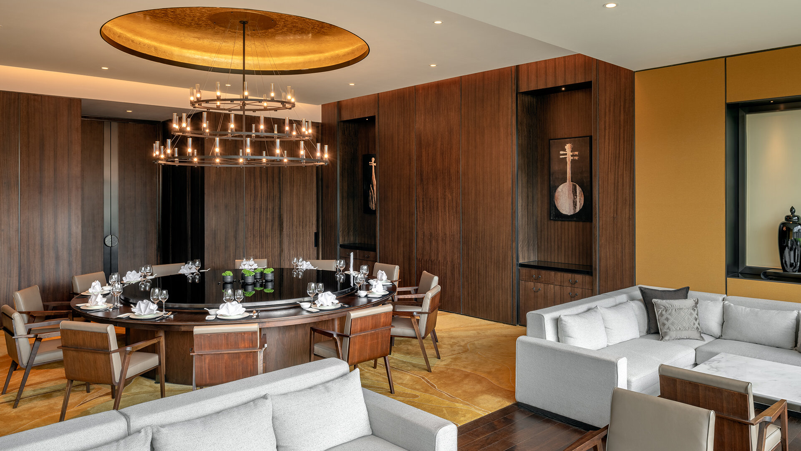
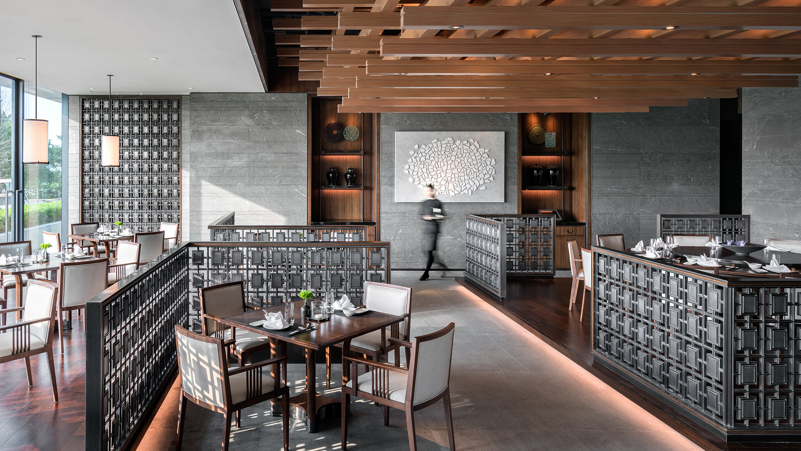
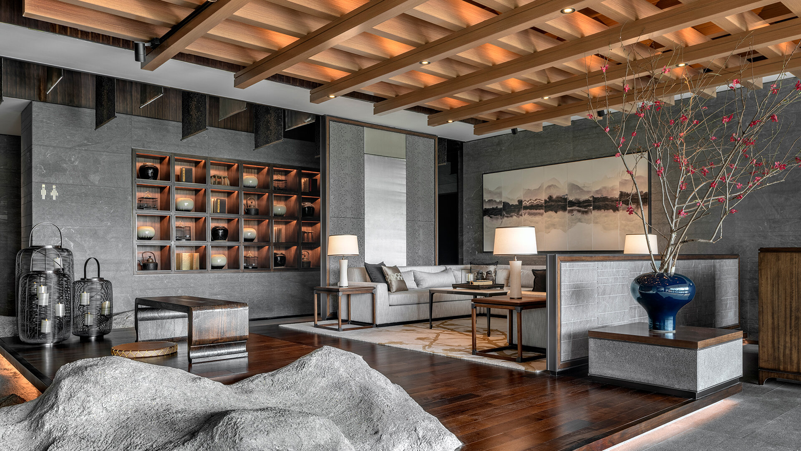
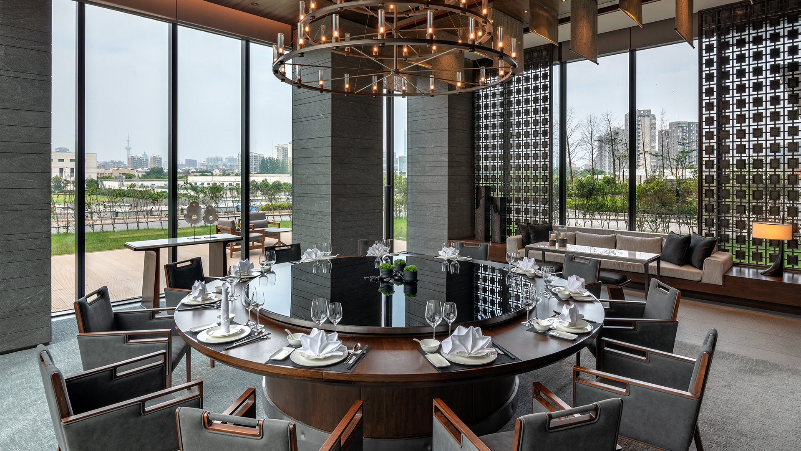
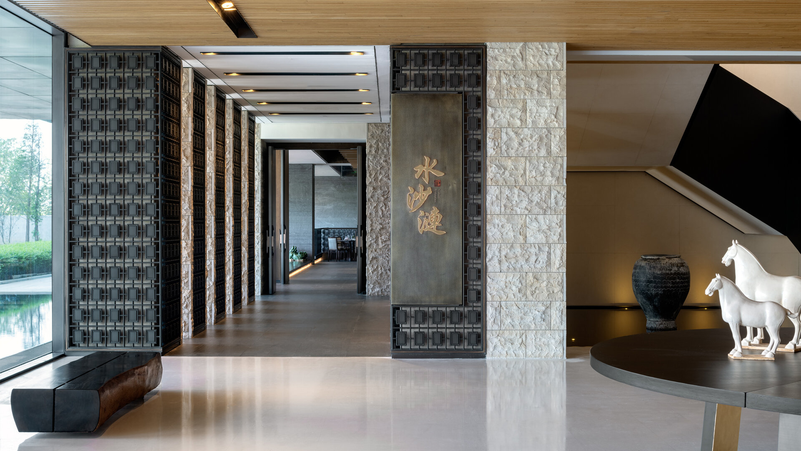
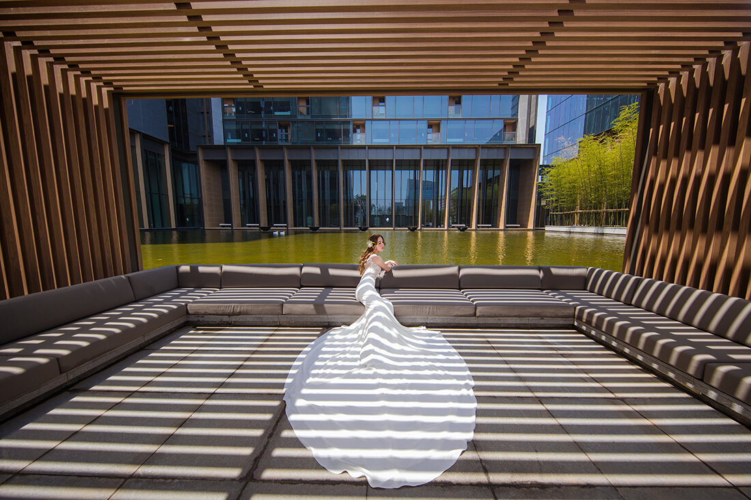
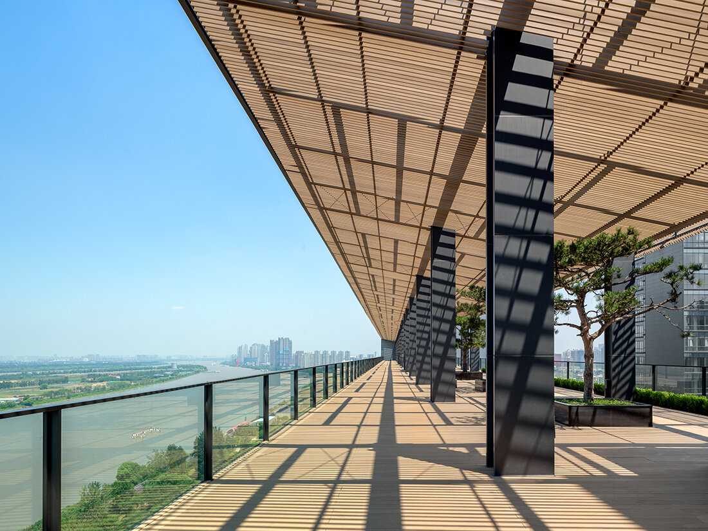
▲Design of viewing platform of Nanjing Business Hotel
Note: This case is for reference only!

3400㎡ 2019Year
The project is located in Huangsang National Nature Reserve at the junction of the north slope of Danan mountain and the south foot of Xuefeng mountain in the southwest of Hunan Province....

7000㎡ 2017Year Foshan
The project is located in Longjiang business center of Shunde, Foshan, and is an important part of Yingxin city square. The location of the hotel is superior, close to all kinds of entert...

28000㎡ 2019Year
History and context run through the design, especially with streamline elements, creating a unique comfortable and luxurious experience of "sailing in the river" above the sky. ...

450㎡ 2020Year Beijing China
The world is big, what you really need is just a small yard to watch the flowers climb over the fence and let time go by...

8600㎡ 2014Year Shanghai Chongming
Chongming is located in Chongming Island National Geological Park, known as "the gateway to the Yangtze River and the Yingzhou in the East China Sea". The hotel is not only the ...

300㎡ 2019Year Zhejiang
"The road to the west is blocked, and the south is to communicate. The only source of peach blossoms is the four fortresses." Since ancient times, Songyang has been known as &qu...
Design experience
Covering global cities
Serving customers
Service area for customers