
Home Stay Hotel 2019Year 3400㎡
-
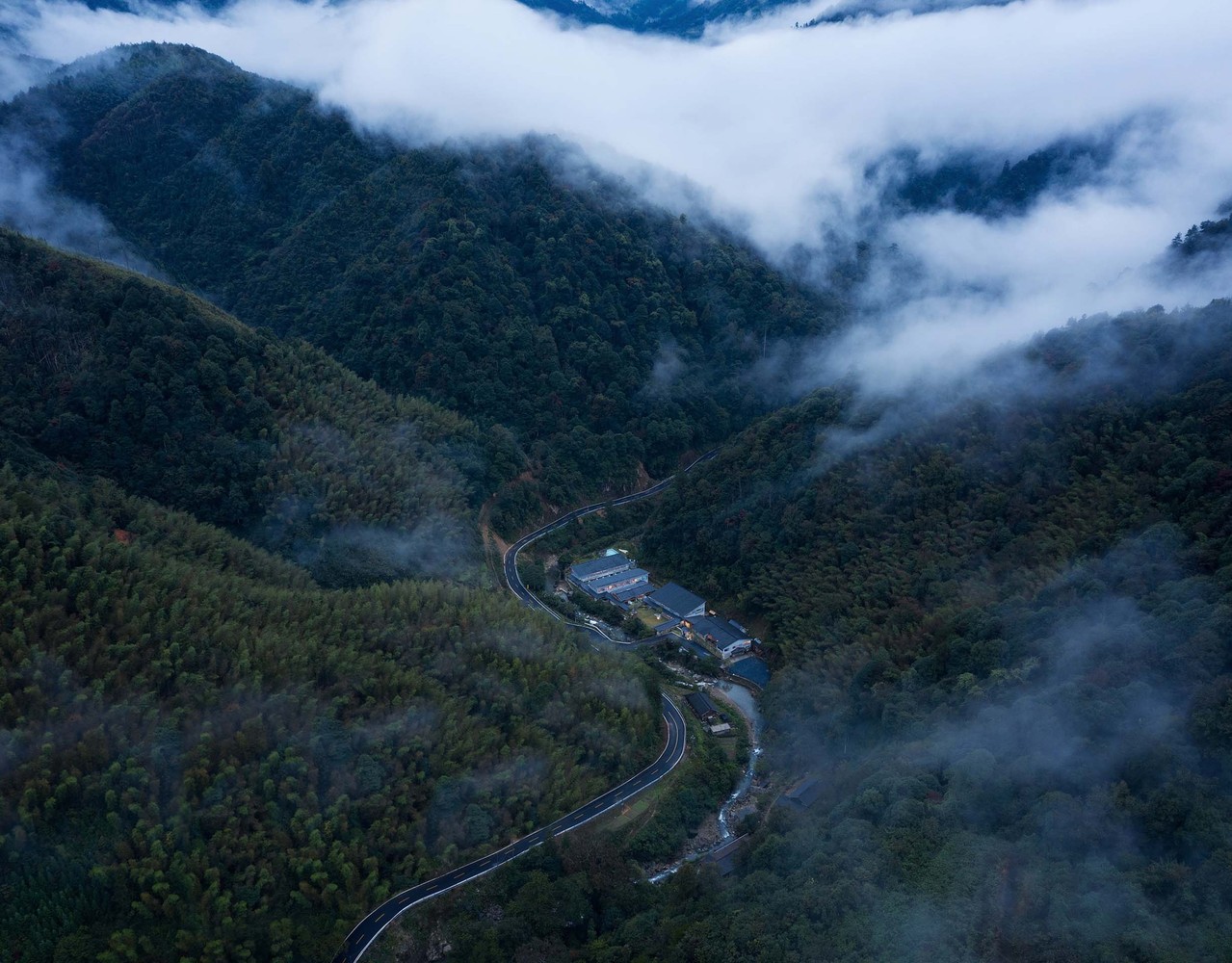
The owner is a local. He hopes that the project will not only meet the needs of urban people for B & B culture and natural life, but also introduce the beautiful treasure of his hometown to more friends outside. Under this beautiful vision, we and the owner have discussed and investigated the function and operation of B & B for many times, and finally determined the orientation of its regionalization, difference, experience, audience group and other main directions, thus deriving the specific functions and space places required by the design, namely: single courtyard guest room, leisure lobby, multi-functional lawn, stove experience, independence The restaurant, swimming pool in the mountains and so on, also expect to do better business.
-
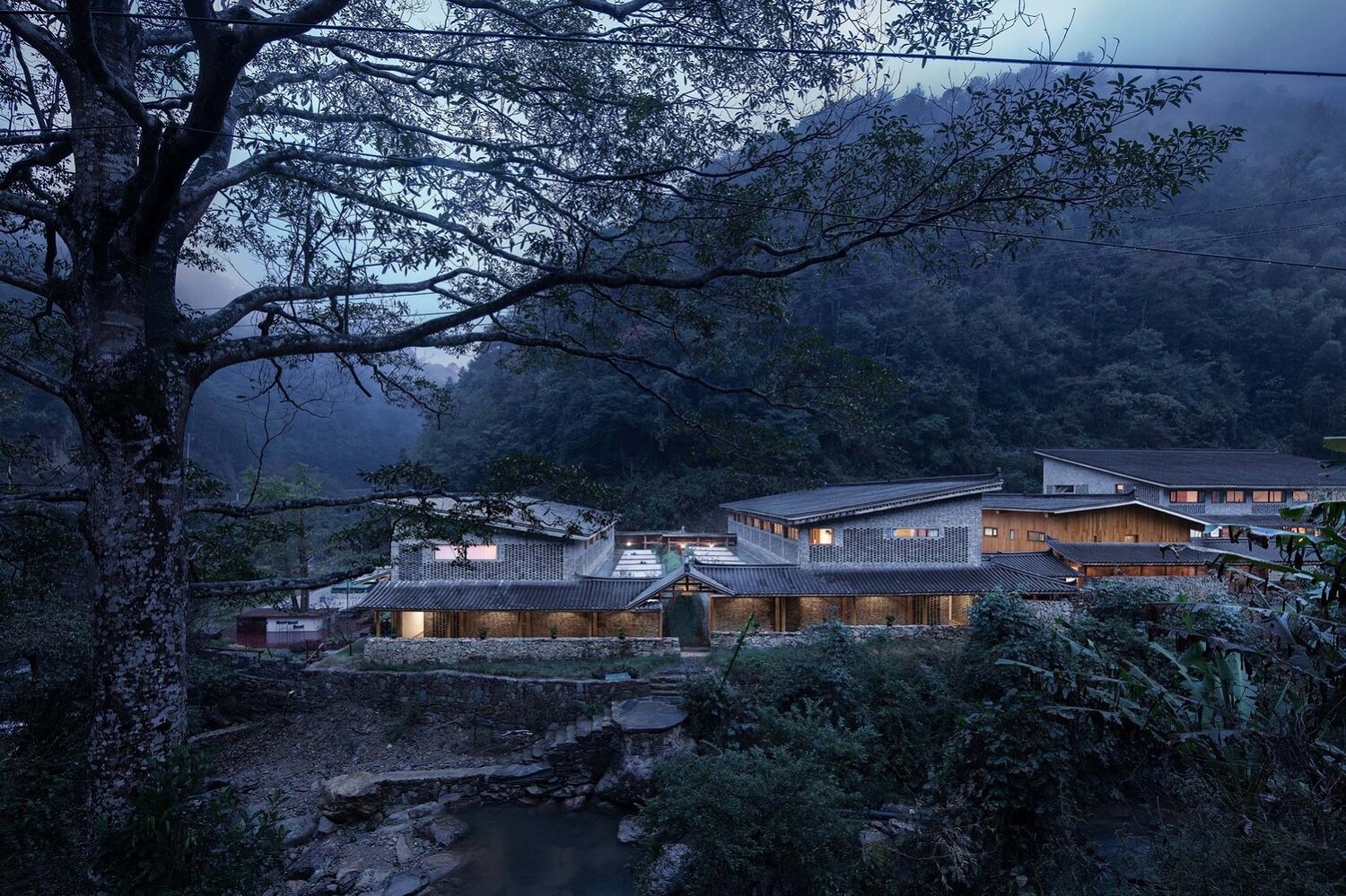
Huangsang village shows us the picture: dense mountains, sea of clouds, gurgling streams, green tile wooden houses, stone path, without unnecessary decoration, is the unique beauty of the local. The location of the project brings us expectations and Thoughts on the relationship between man-made and nature, as well as the artificial environment. In the face of nature and tradition, the purpose of the design is based on the respect for the status quo of the original land and the connection with the original lifestyle. According to the natural situation, following the traditional natural village pattern, reflecting the aesthetic feeling of no design, and responding to a series of basic problems caused by site location and functional requirements with the most essential architectural appearance.
-
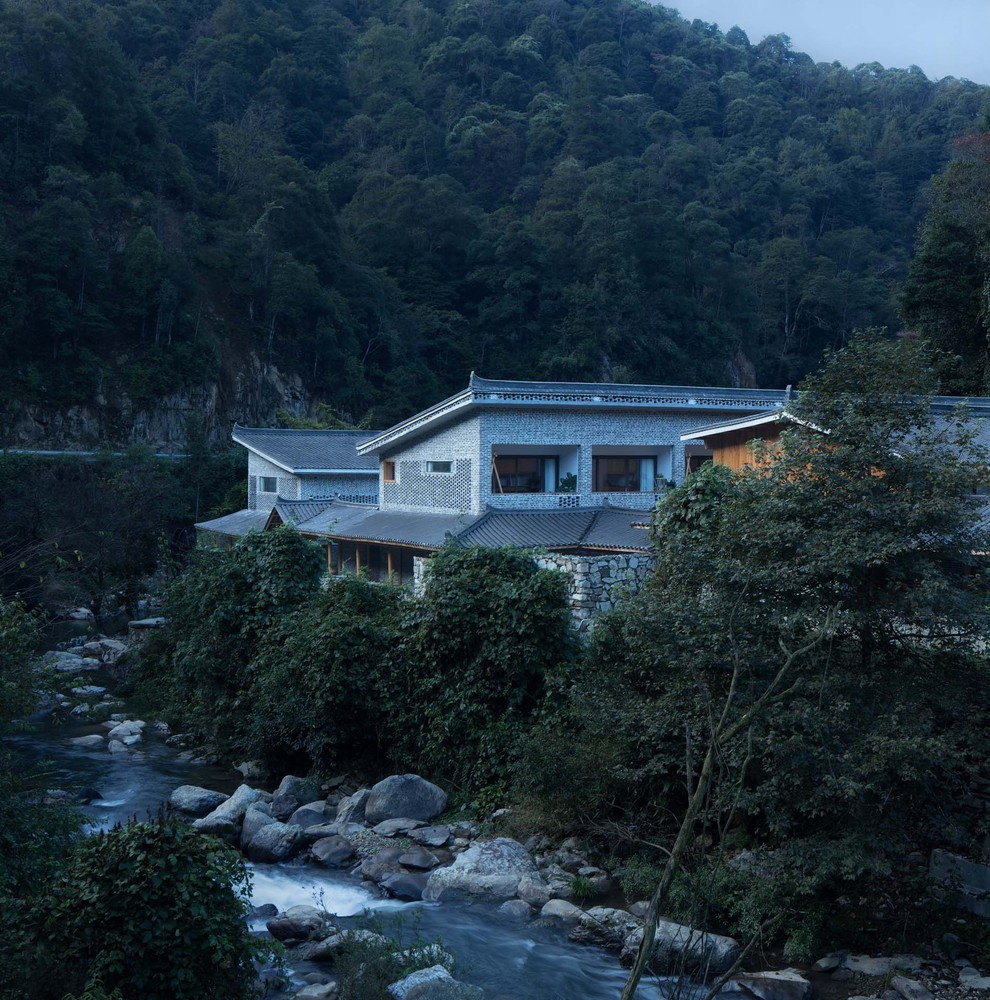
-
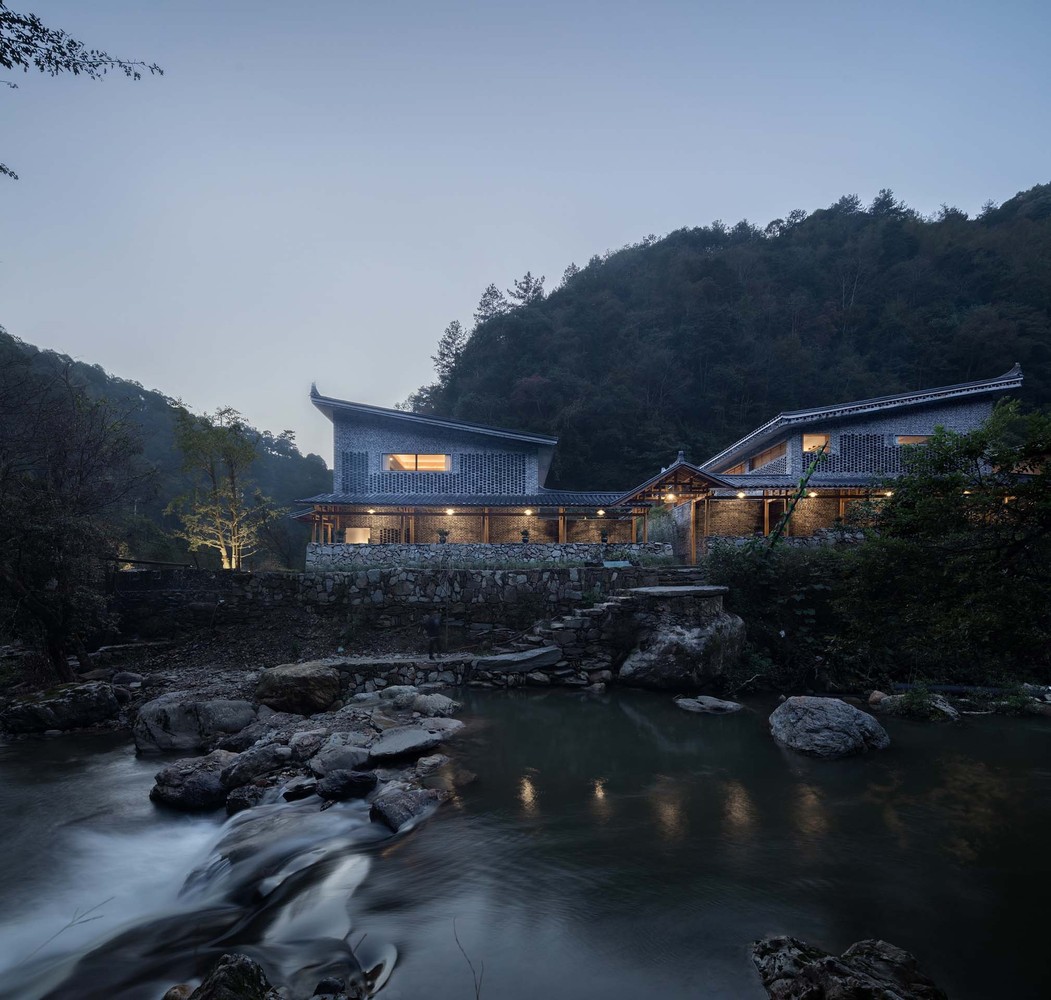
-
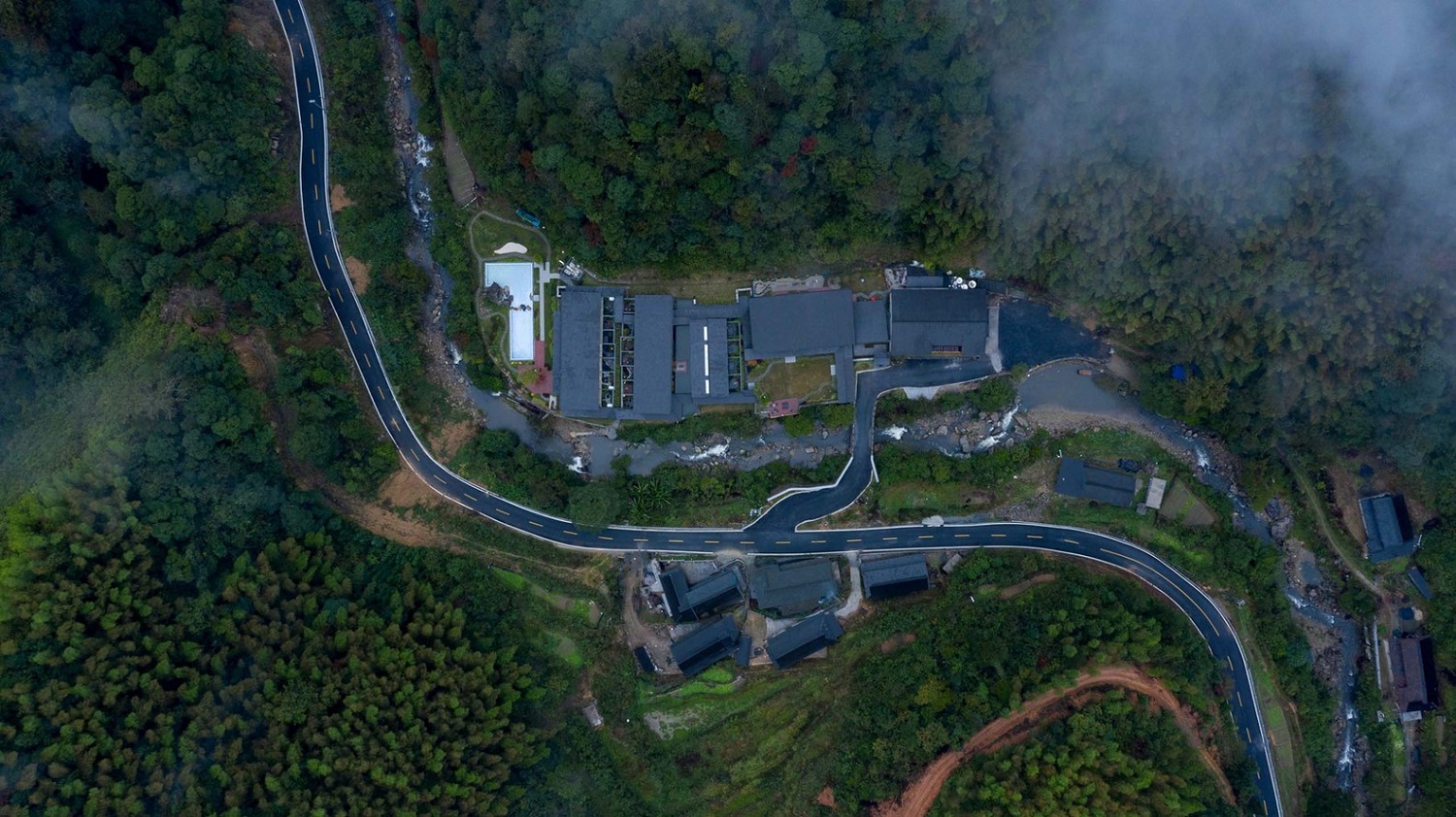
The largest hall building and restaurant building face the East Road with an open face, which emphasizes the openness of public space and highlights the main interface of B & B area. Together with the hall, chaimen, corridor and other buildings, it is viewed from the main line of sight from the highway, showing the overall appearance of the settlement group.
-
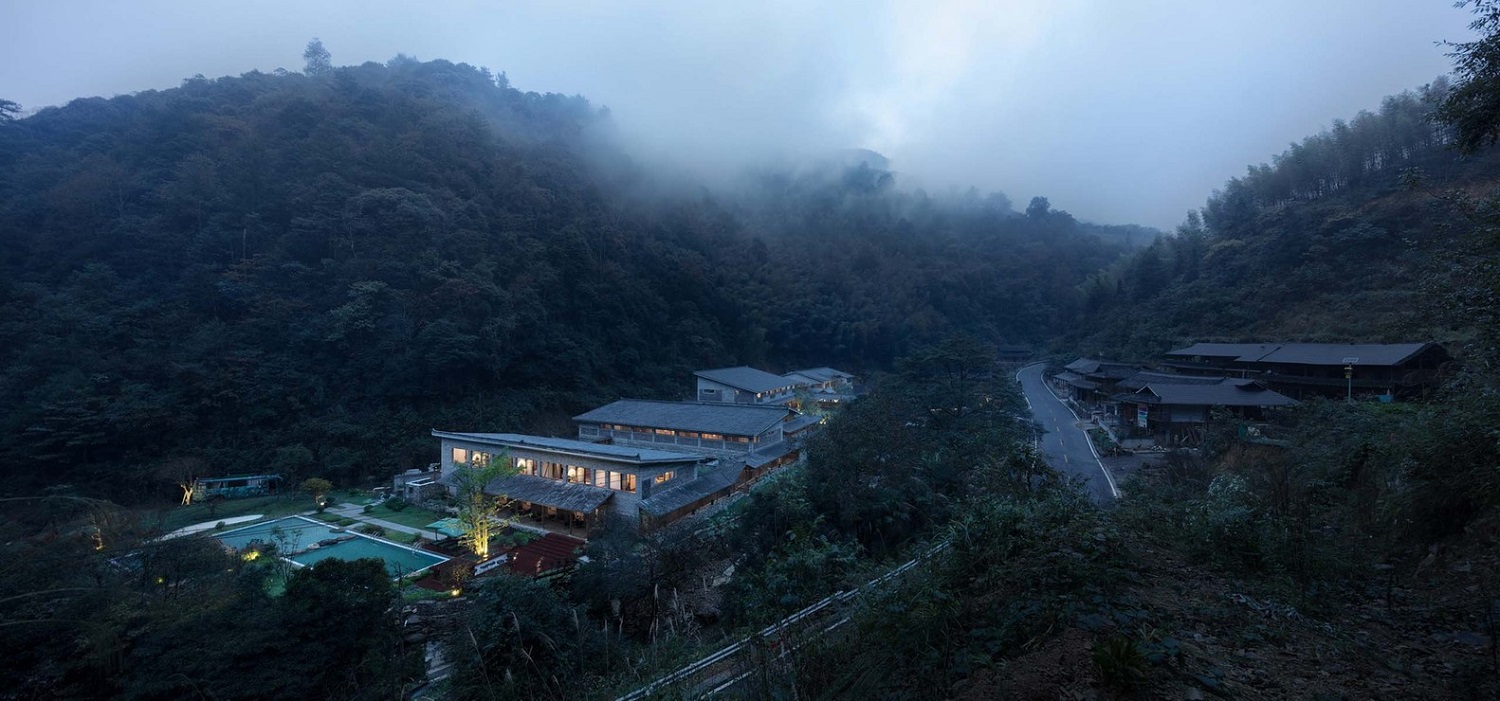
-

-
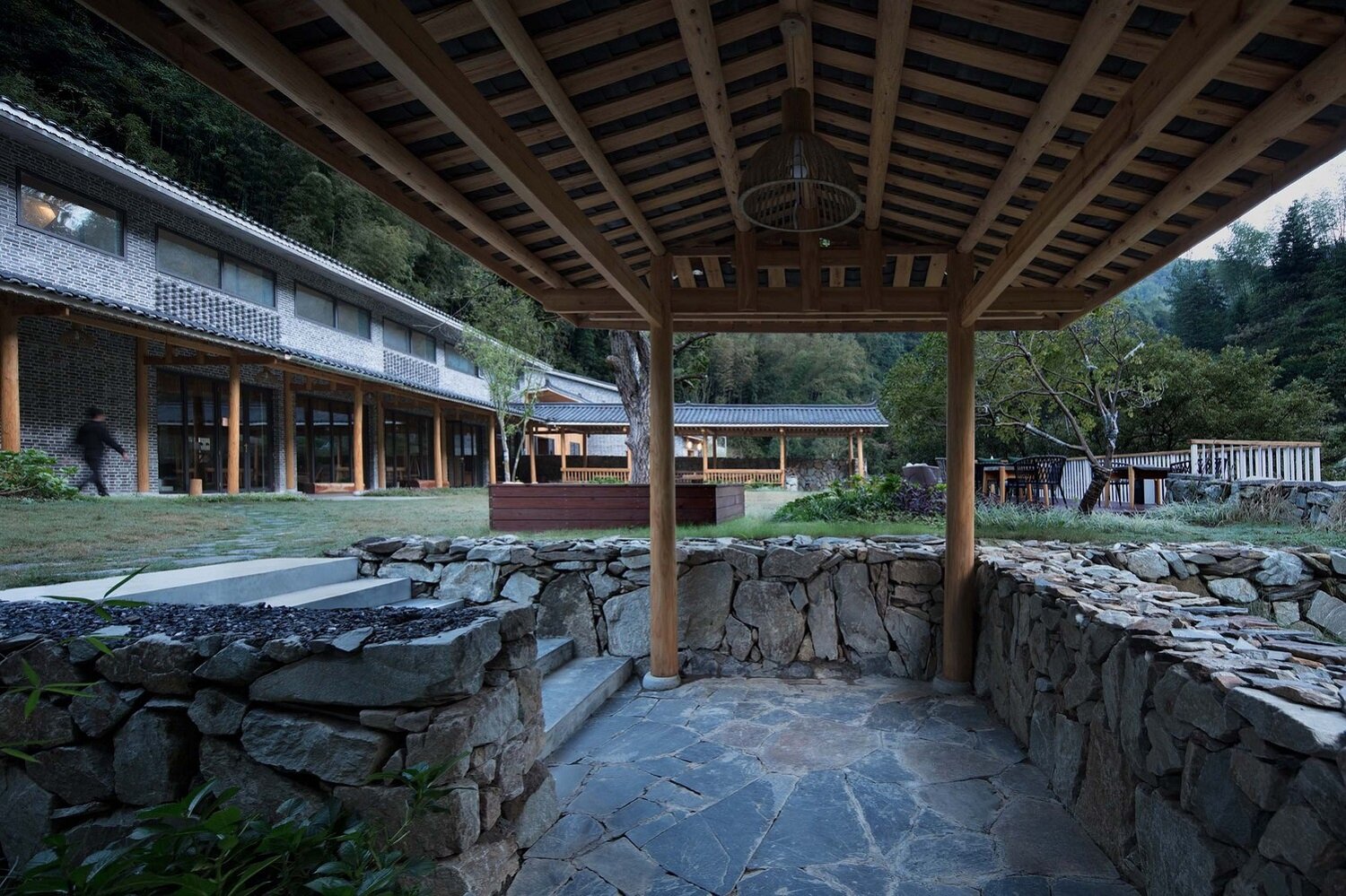
-
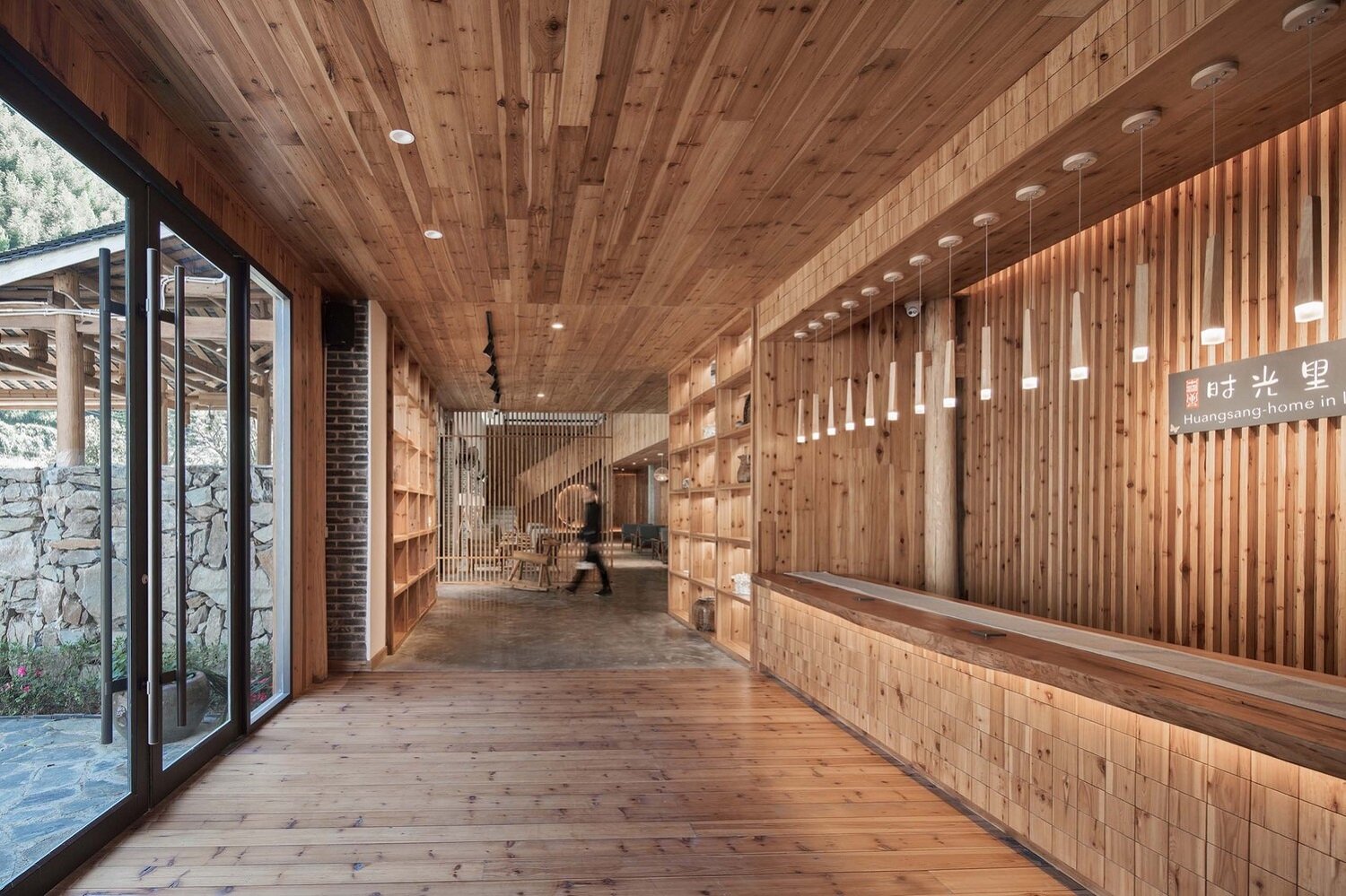
-
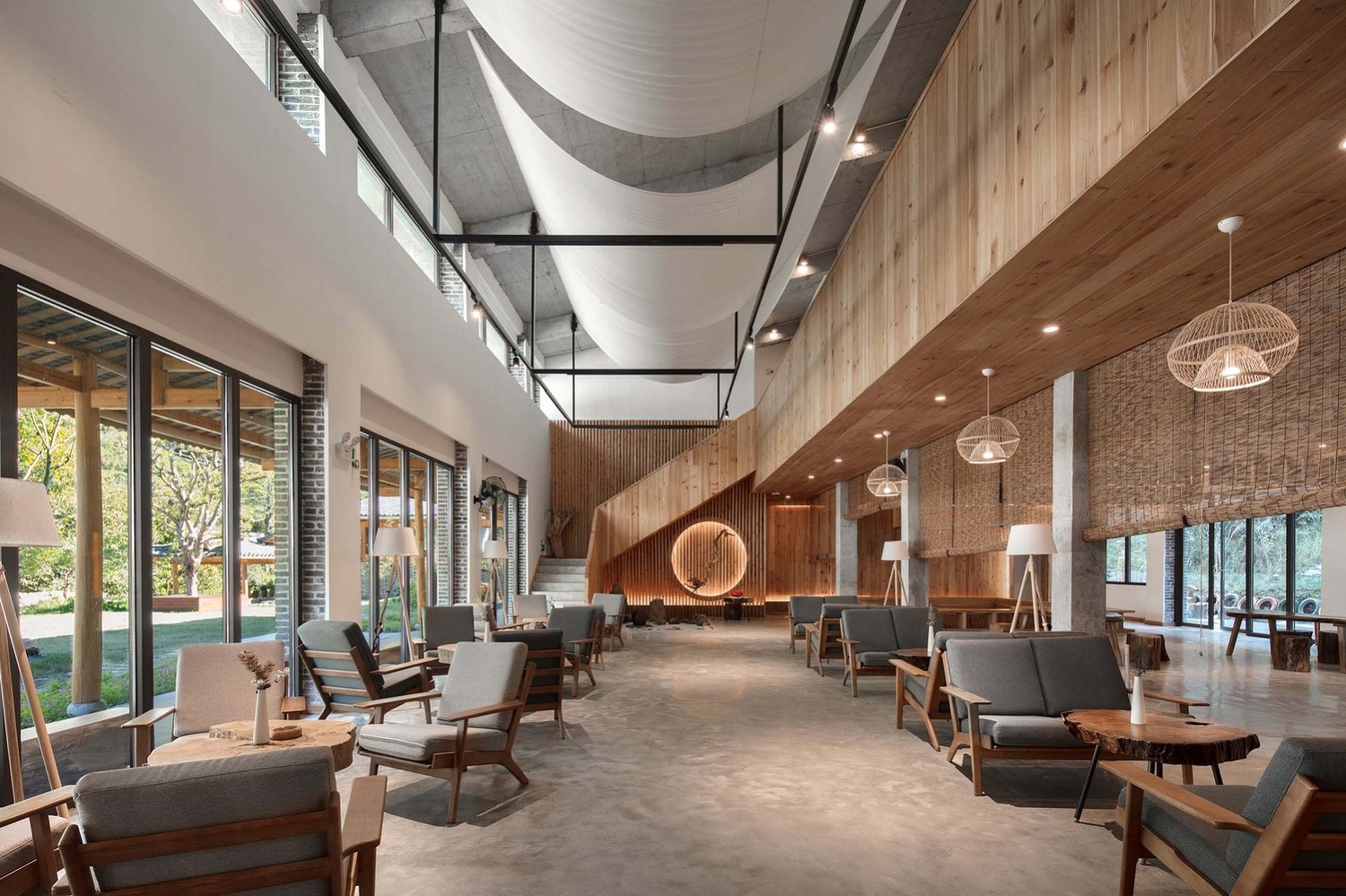
-
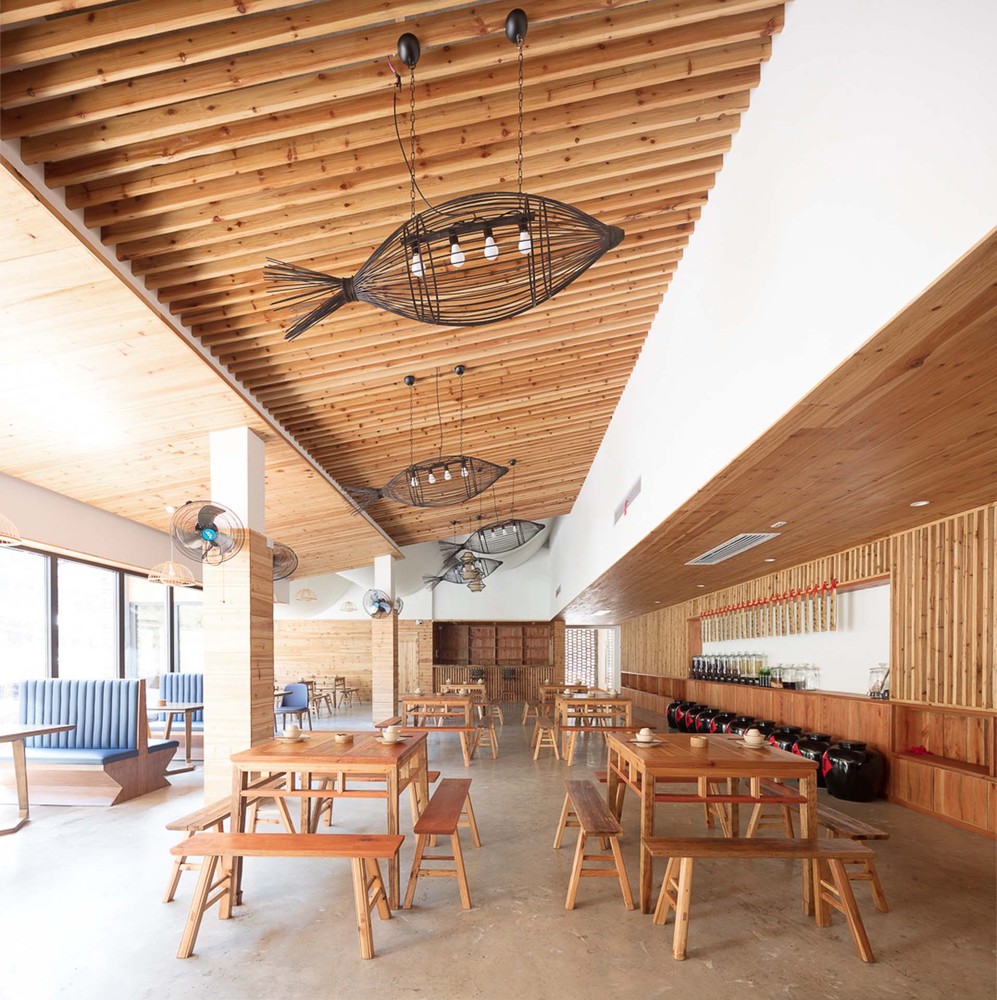
Because of its privacy, the guest rooms are arranged deeper into the site. The first floor looks at the inner courtyard of the guest room, and the second floor overlooks the distant mountain landscape. It mainly faces the north-south direction. With the solid mountain wall and the hospital wall facing the East Road, the privacy is guaranteed and the landscape experience is maximized.
-
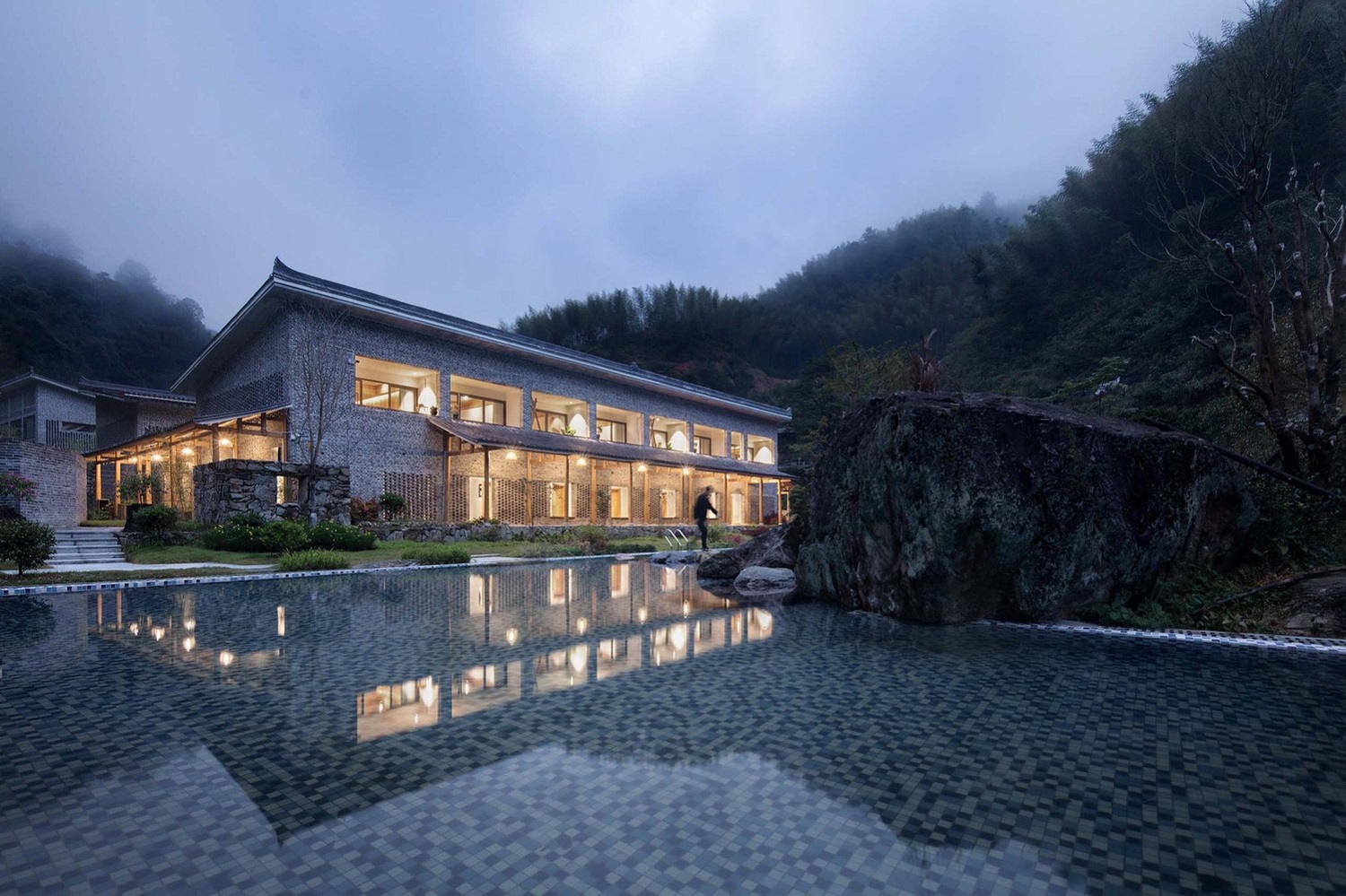
-

-
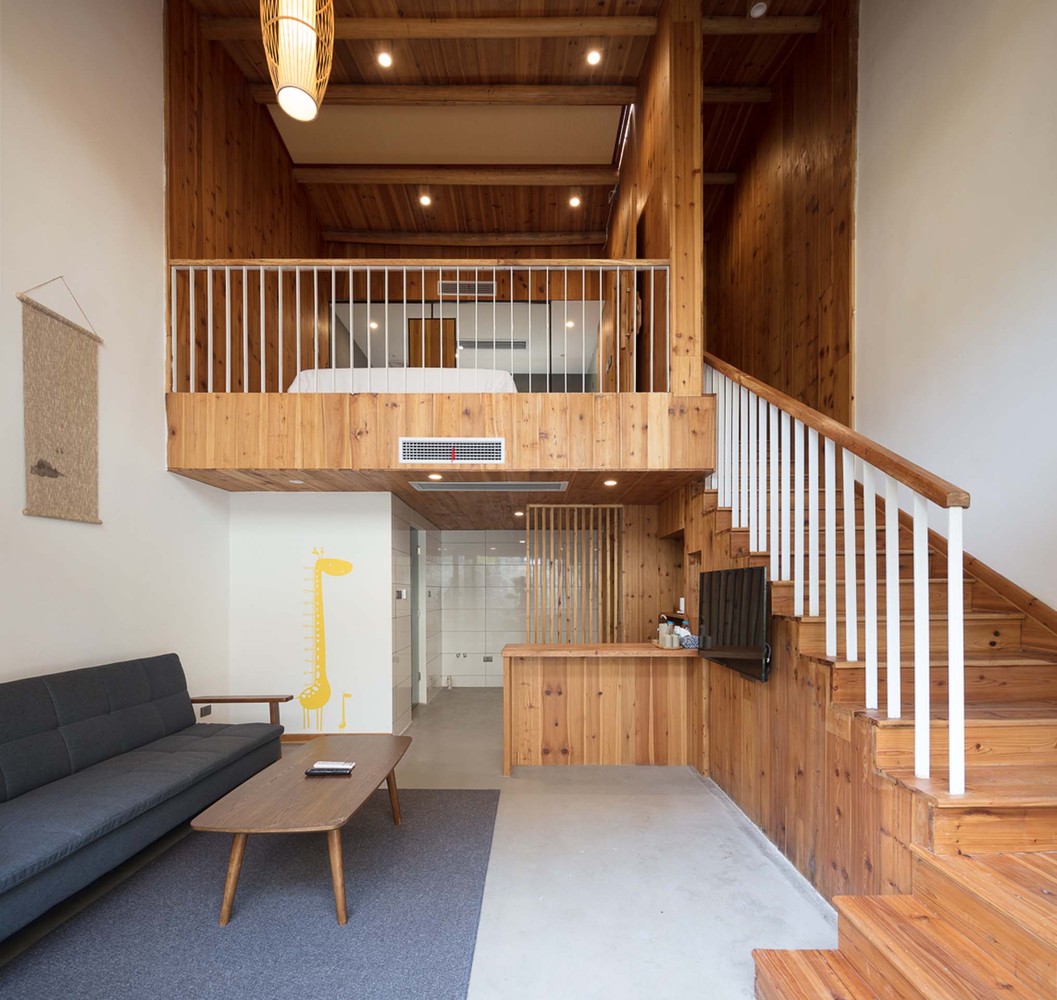
-
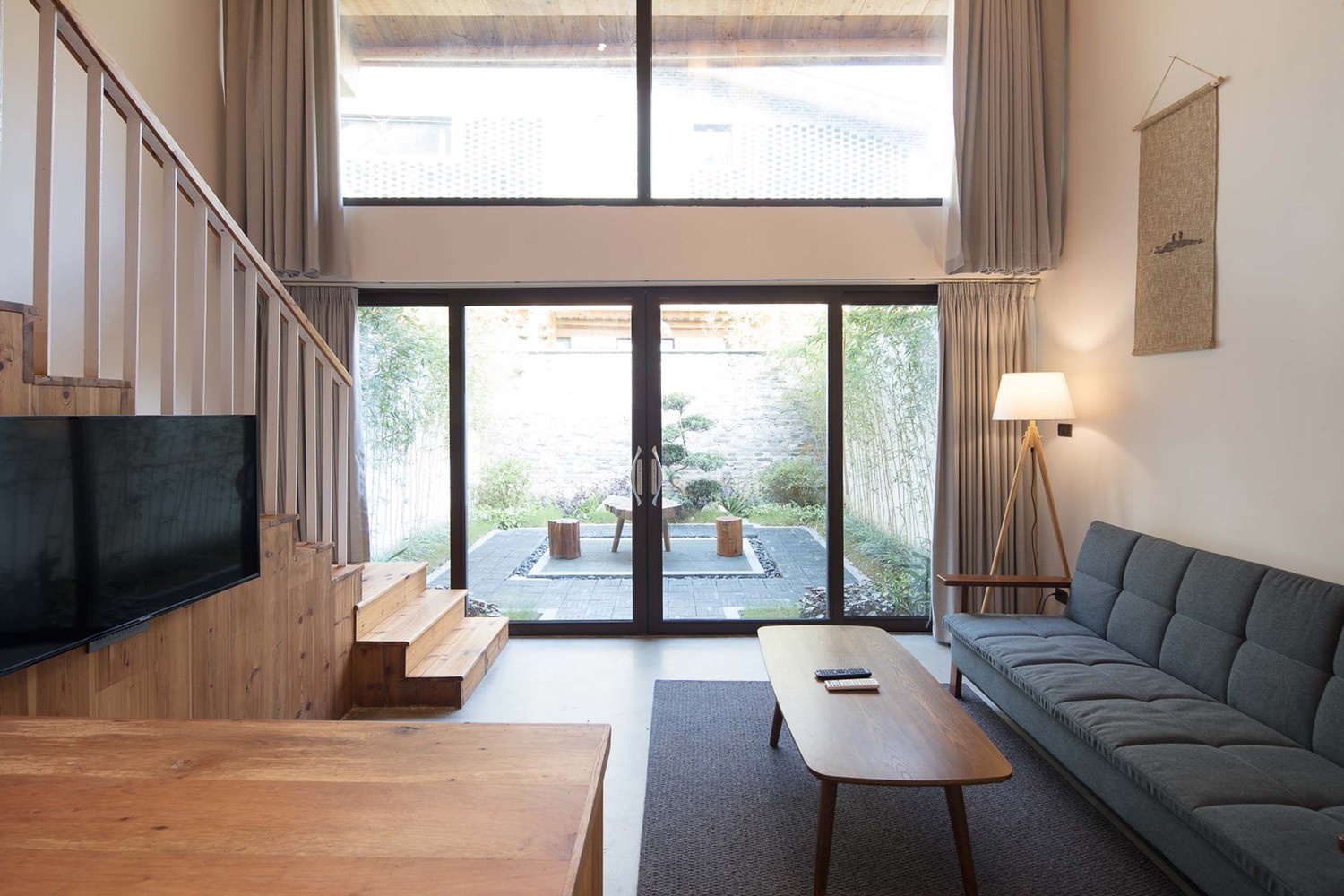
-

-

From the cross stream stone bridge to chaimen, the circuitous moving line design allows visitors to change their sight between distant mountains, laneways and courtyards. In the space, it creates the interest of touring the village with different sceneries and winding paths. The building is surrounded by mountains and valleys, surrounded by lush trees, beautiful scenery of distant mountains, and adjacent gurgling streams. At different times, through different windows, there are different landscapes and natural pictures of the whole frameless mountain.
-

-
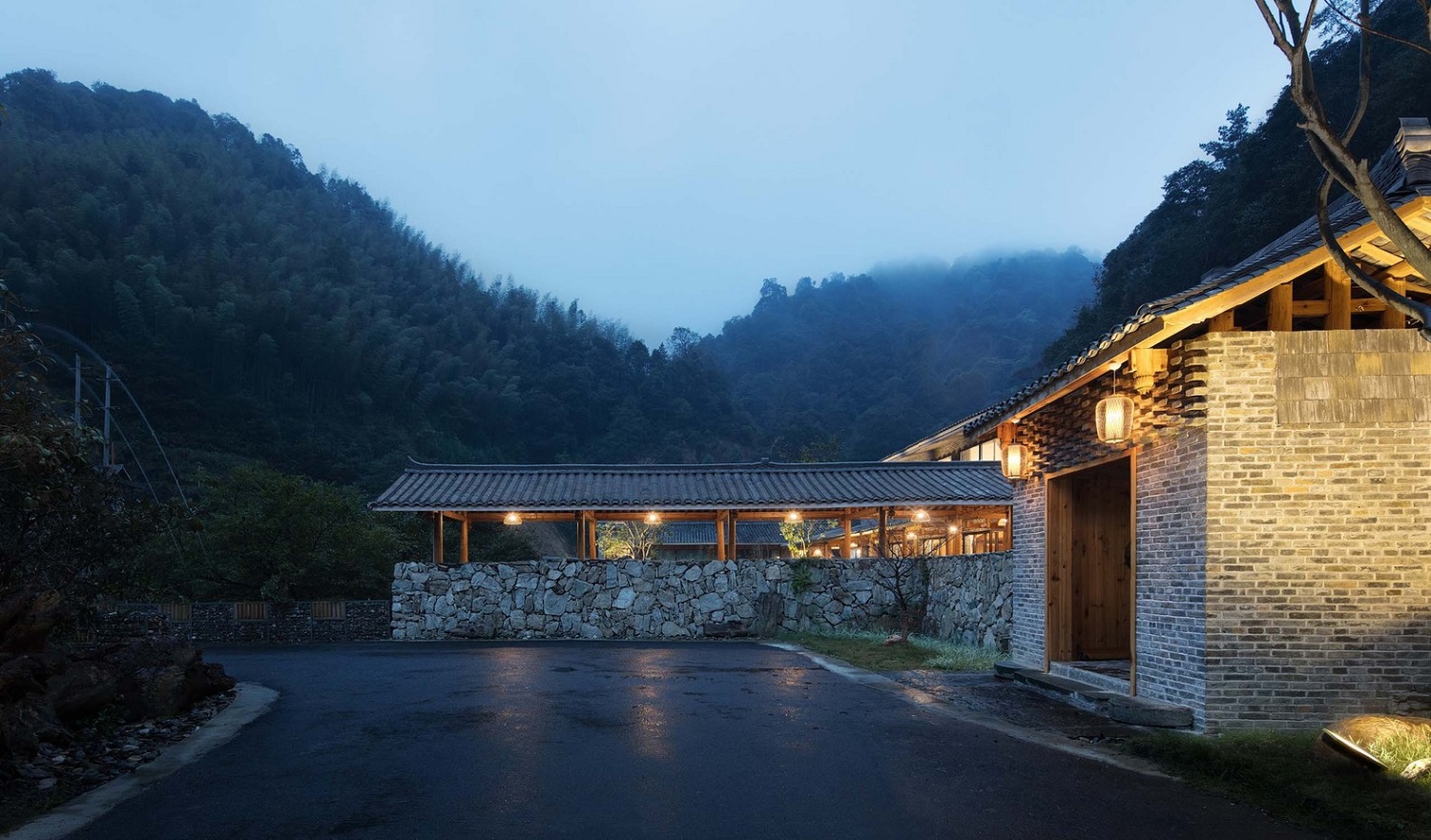
The roofs of the buildings are crisscrossed and the corridors are connected. If the buildings grow out of the mountains, they fit in with the site in the most local style and hide in the landscape.
-
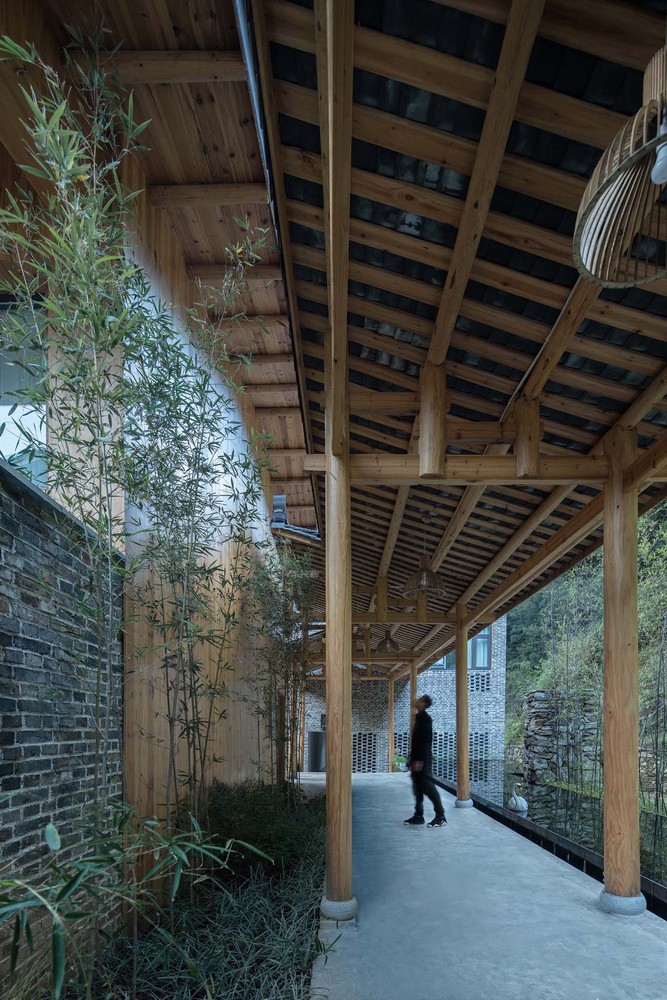
-
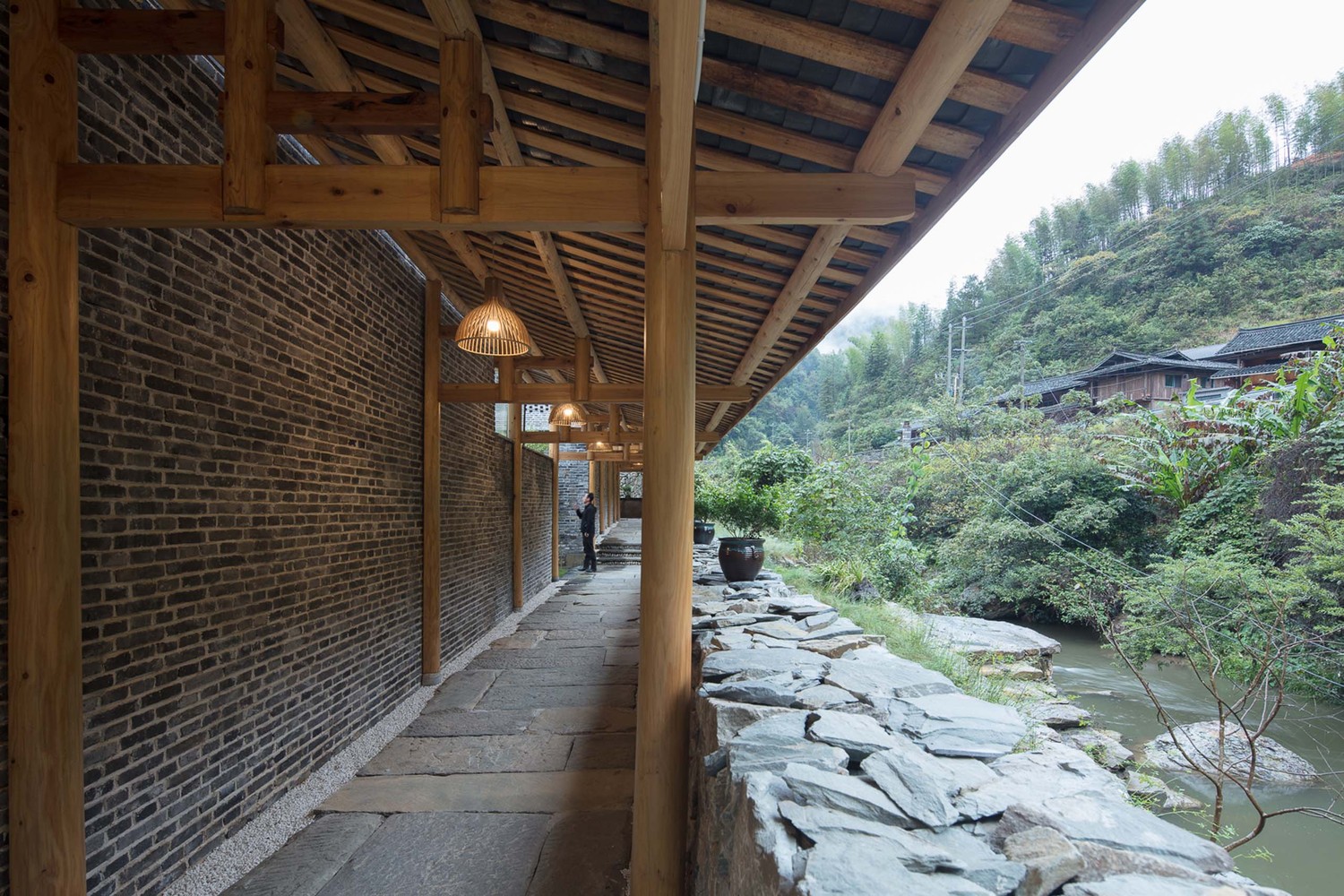
-

Due to the cold winter and hot and humid summer climate in Hunan Province, we designed two layers of overhead space, i.e. roof overhead thermal insulation layer and ground overhead moisture insulation layer, to maximize the comfort of the building in the way of low technology and low cost. The building is made of sloping roof, which is mainly made of grey bricks and small green tiles. It is hidden from the nature and continues the traditional life and context. Although for other reasons, the ridge line has been added with warping feet and local Miao architectural decoration symbols, but it has also become very inclusive due to the use of traditional materials, which has not affected our expected visual purity. The change of brickwork and the splicing of wood, the construction of rubble and the combination of small green tiles are the organic combination of materials and forms, and also the embodiment of local life.
-

In the past three years, from the beginning of design to the formal operation of B & B, it took us nearly three years, far exceeding the cycle we expected. This allows us to rural conditions of non professional construction projects accumulated rich experience and lessons. Thank you for your full trust in the design. In the time of completion and use, we constantly review the design process in front of the B & B, and are more and more firm in the choice of the original design strategy.
B & B community and opposite village
-
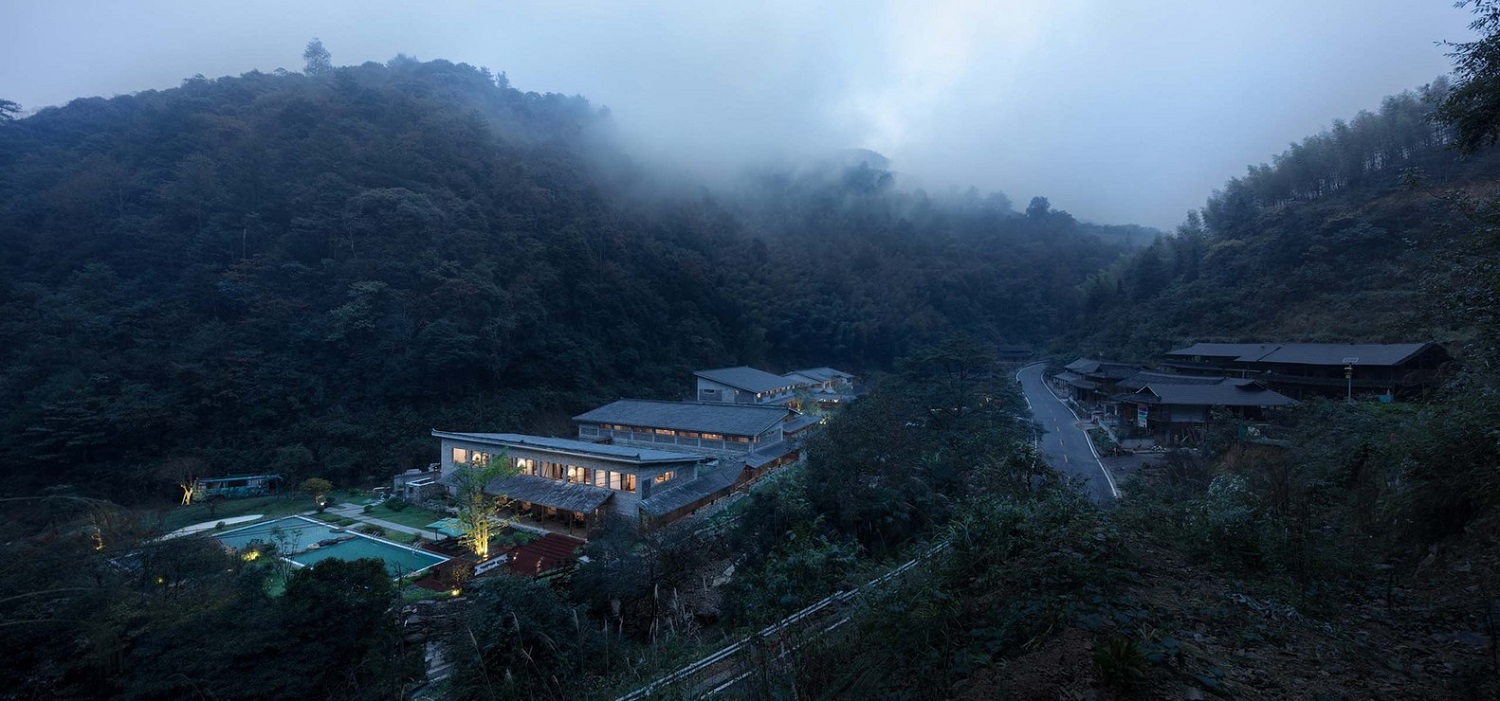
-
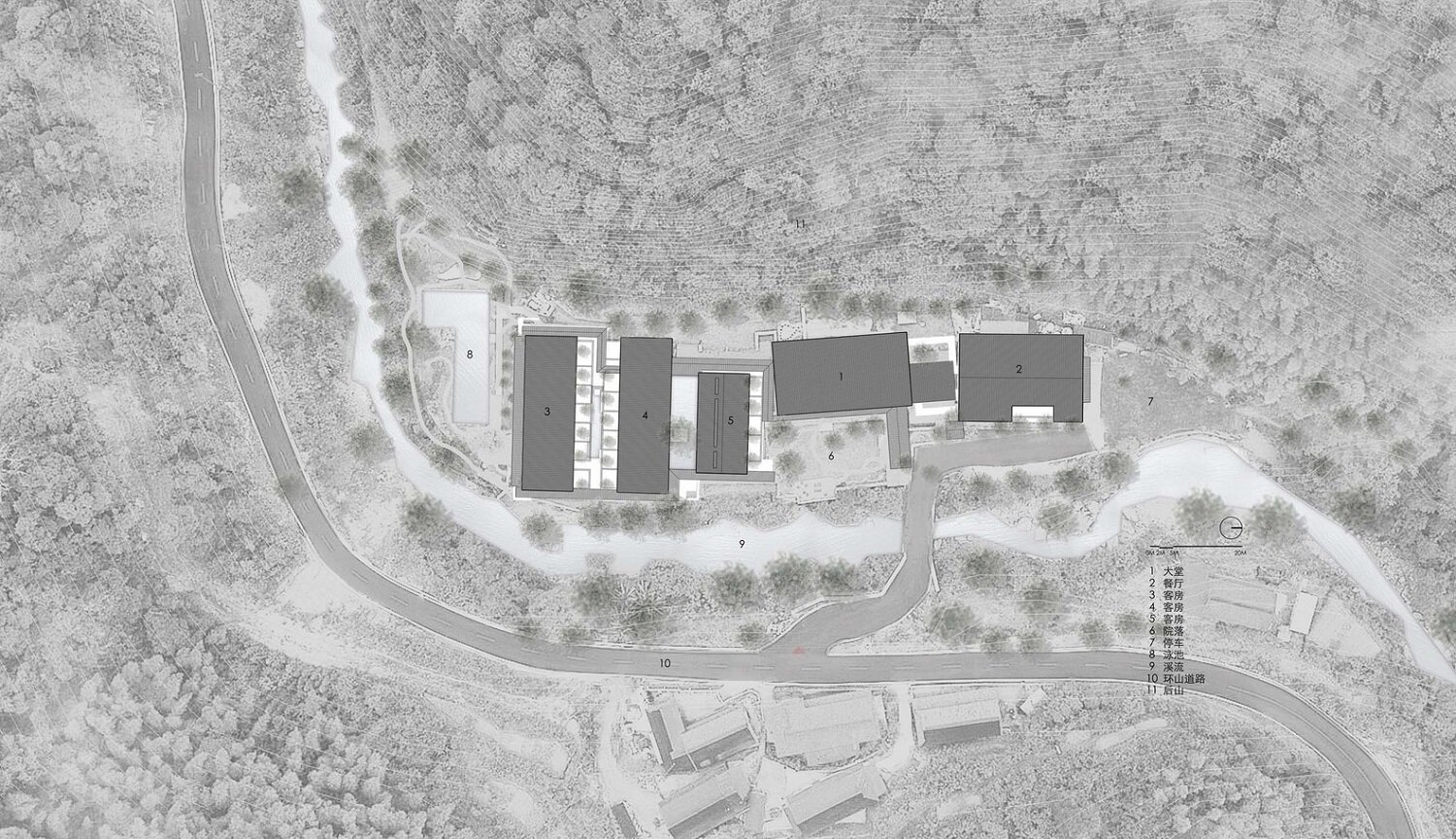
Design with the attitude of operation to create a natural and ecological vacation space
Note: this case is for reference only!

450㎡ 2020Year Beijing China
The world is big, what you really need is just a small yard to watch the flowers climb over the fence and let time go by...

300㎡ 2019Year Zhejiang
"The road to the west is blocked, and the south is to communicate. The only source of peach blossoms is the four fortresses." Since ancient times, Songyang has been known as &qu...

1100㎡ 2018Year Zhejiang
Yuleshan house is an old-fashioned farmhouse run by a farmer and his wife in Taihuyuan, Lin'an, Hangzhou. Over the past ten years, it has accumulated excellent reputation. However, it...

1200㎡ 2017Year
The project is located in wangjiatuan village, Weihai City, Shandong Province, China. On the one hand, the original pattern of the village is intact, the traditional style is obvious, and...

320㎡ 2019Year Zhejiang Province
The project base is located in Liangjiashan Village, Wuyi County, Jinhua County, Zhejiang Province. The village buildings are built on the mountain. Most of the buildings are wooden struc...

1200㎡ 2018Year Yunnan
"Leling · Dream Butterfly Villa" is hidden at the foot of the Jade Dragon Snow Mountain, with white clouds and ancient trees in groups, not connected to the hustle and bustle. ...
Design experience
Covering global cities
Serving customers
Service area for customers