Time:2022-04-12
Hotel renovation is a popular trend now. The competition in the hotel industry is fierce, and consumers' demand for the hotel has become more diversified. Therefore, the development of the hotel has far exceeded the traditional hotel business model. It is a better choice to meet the needs of customers through hotel renovation design. Hotel renovation design is more important for materials, colors The rational use of style and space functions creates a simple, beautiful and emotional hotel environment. The color selection after the transformation of the hotel is the easiest to highlight the theme of the whole hotel. At the moment when customers enter the hotel, the color appearance design can immediately attract customers' attention. Today, Xiaobian will enjoy the boutique hotel transformed from the old residential building with you to see how amazing it is!
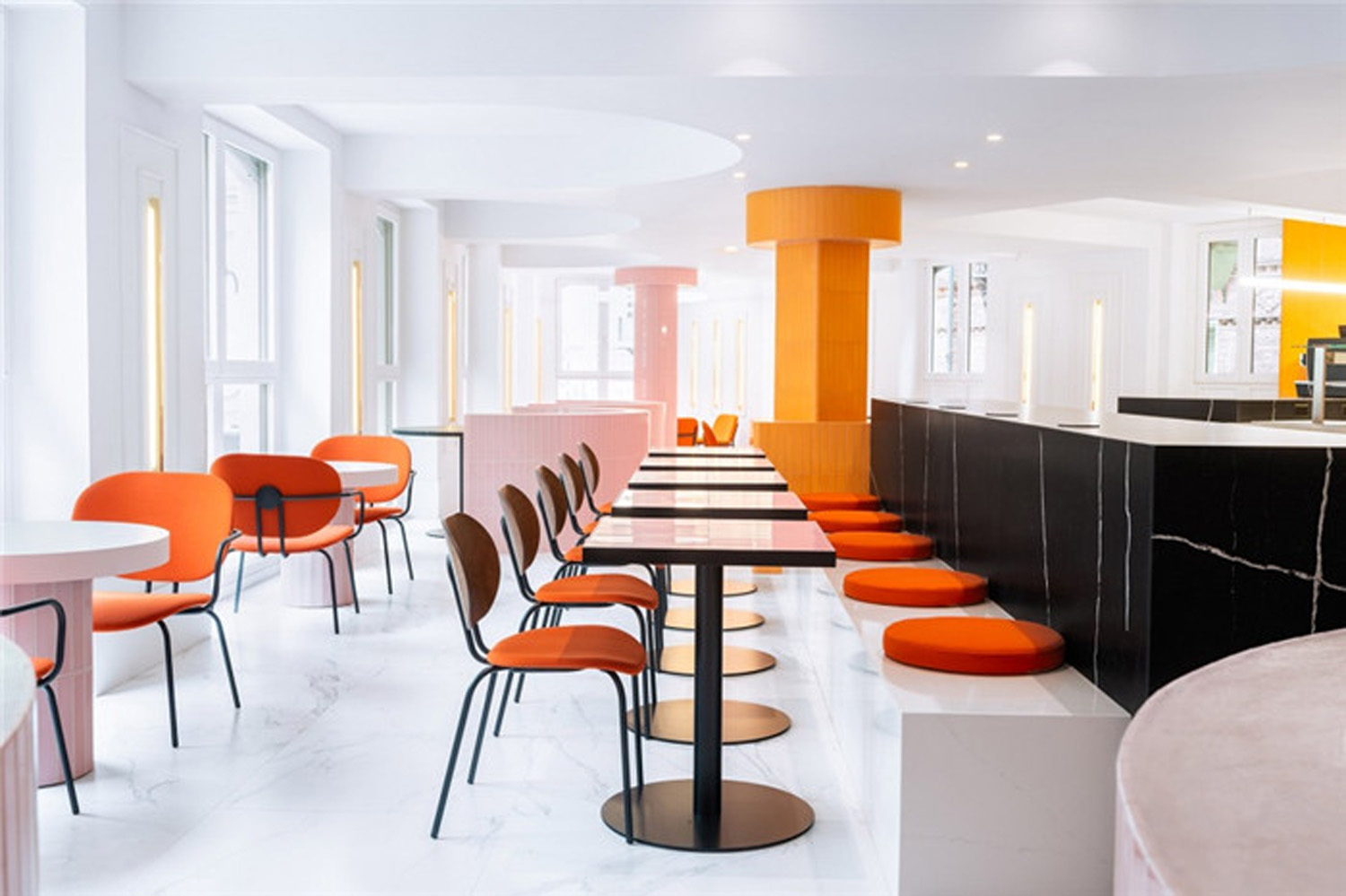
▲ transformed hotel lobby design
What is your impression of the hotel? Boutique hotels are usually tall in the eyes of domestic people, always linked with delicacy and characteristics, but the design of this hotel transformed by residential buildings is another feeling. Is it very warm, like a feeling of home? In fact, Xiaobian still likes this style of hotel very much. Even outside, he also has a warm sense of belonging.
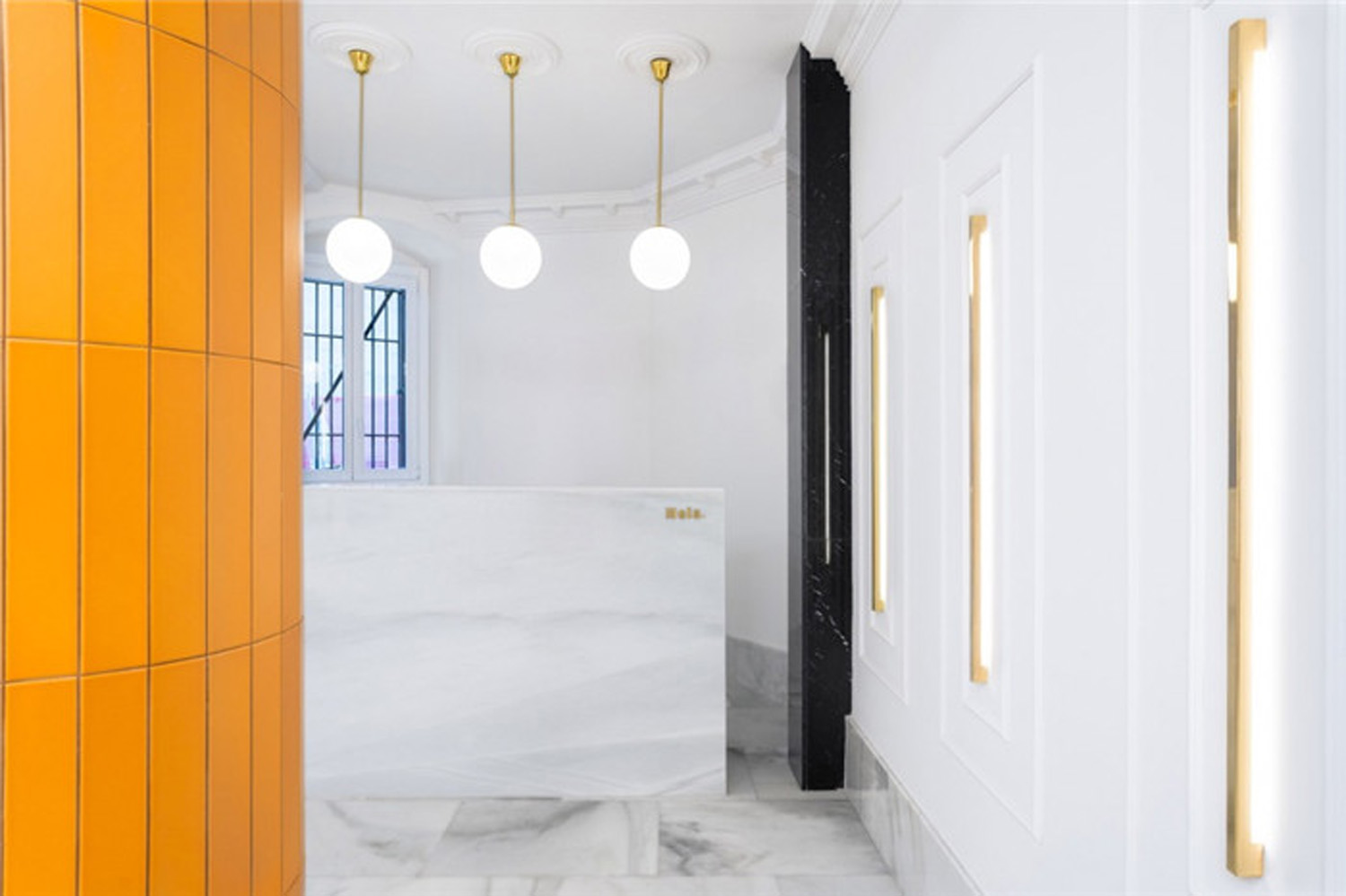
▲ transformed hotel front desk design
The hotel was originally a rentable residential house, and later gradually transformed into a hotel with the rise of tourism. In 2019, a foreign investor bought the property, transformed it into a 45 room hotel and created a new brand image for the hotel.
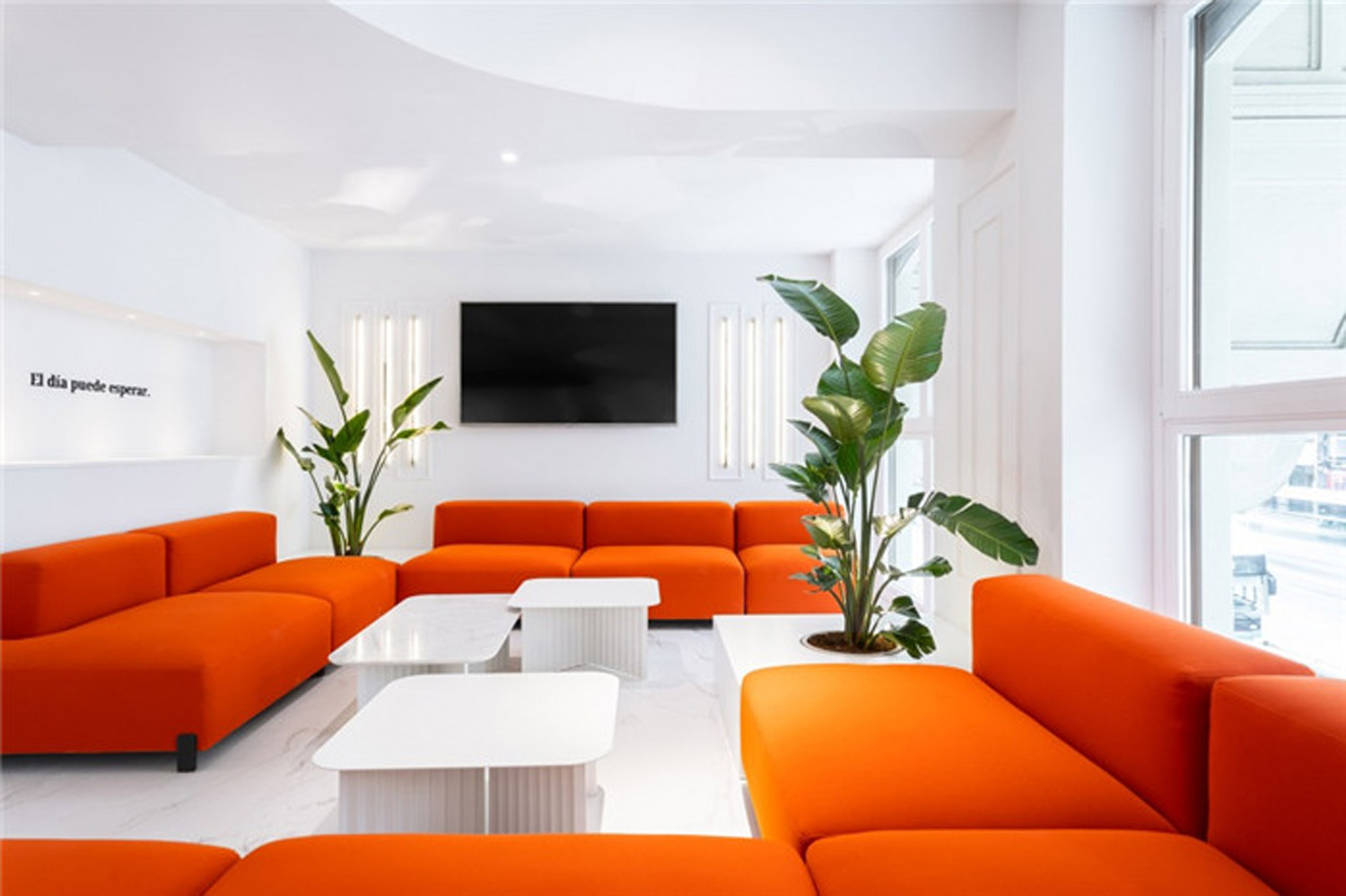
▲ design of hotel reception area after reconstruction
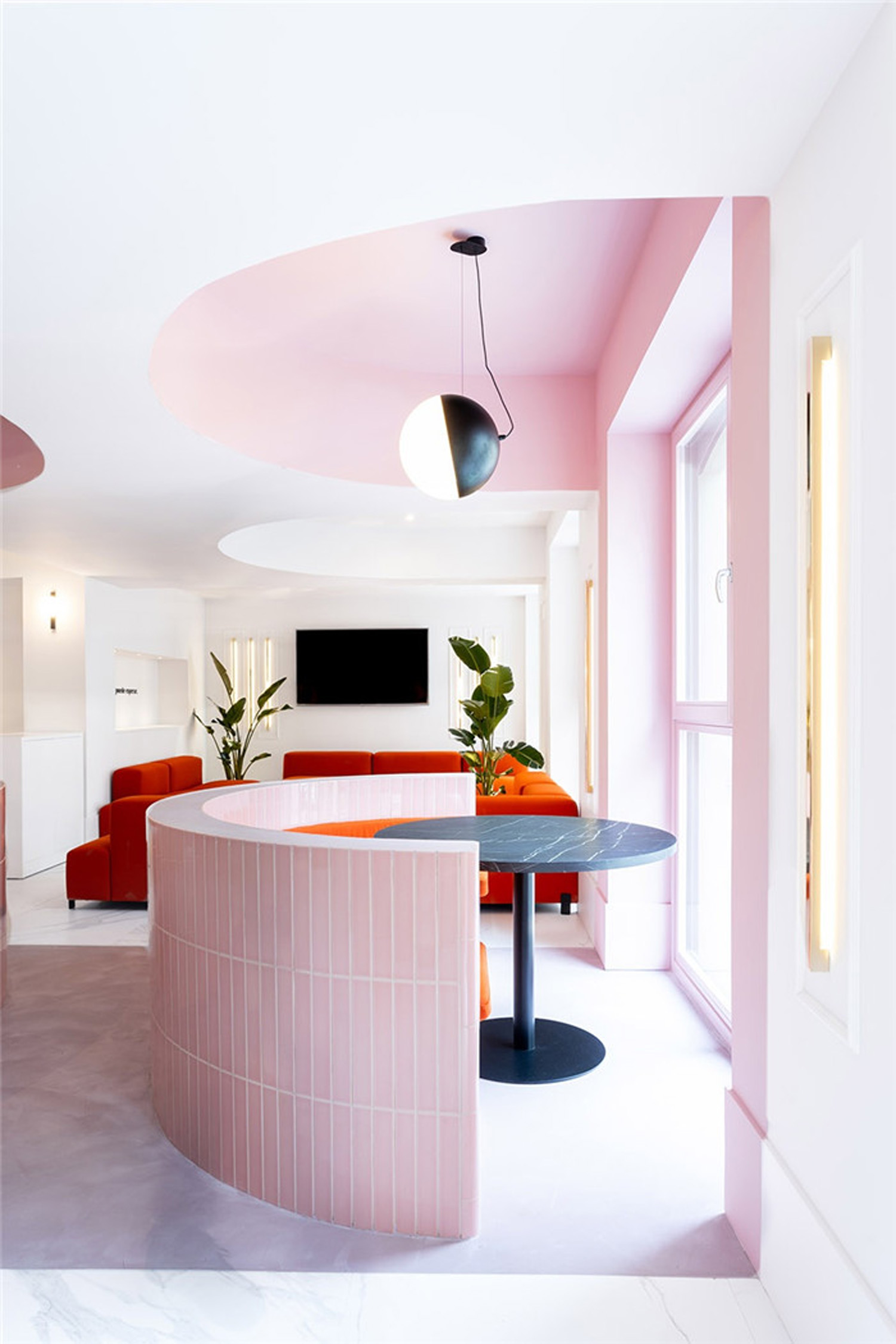
▲ design of hotel reception area after reconstruction
The interior space design of the hotel is full of pure geometric figures and contrasting colors. The selection of materials takes the original building as a reference, using black-and-white marble, herringbone splicing floor and strip decoration, colored glass windows and brass details, as well as unique modern metal materials, porcelanosa ceramics and bright ceramic tiles of complementto.
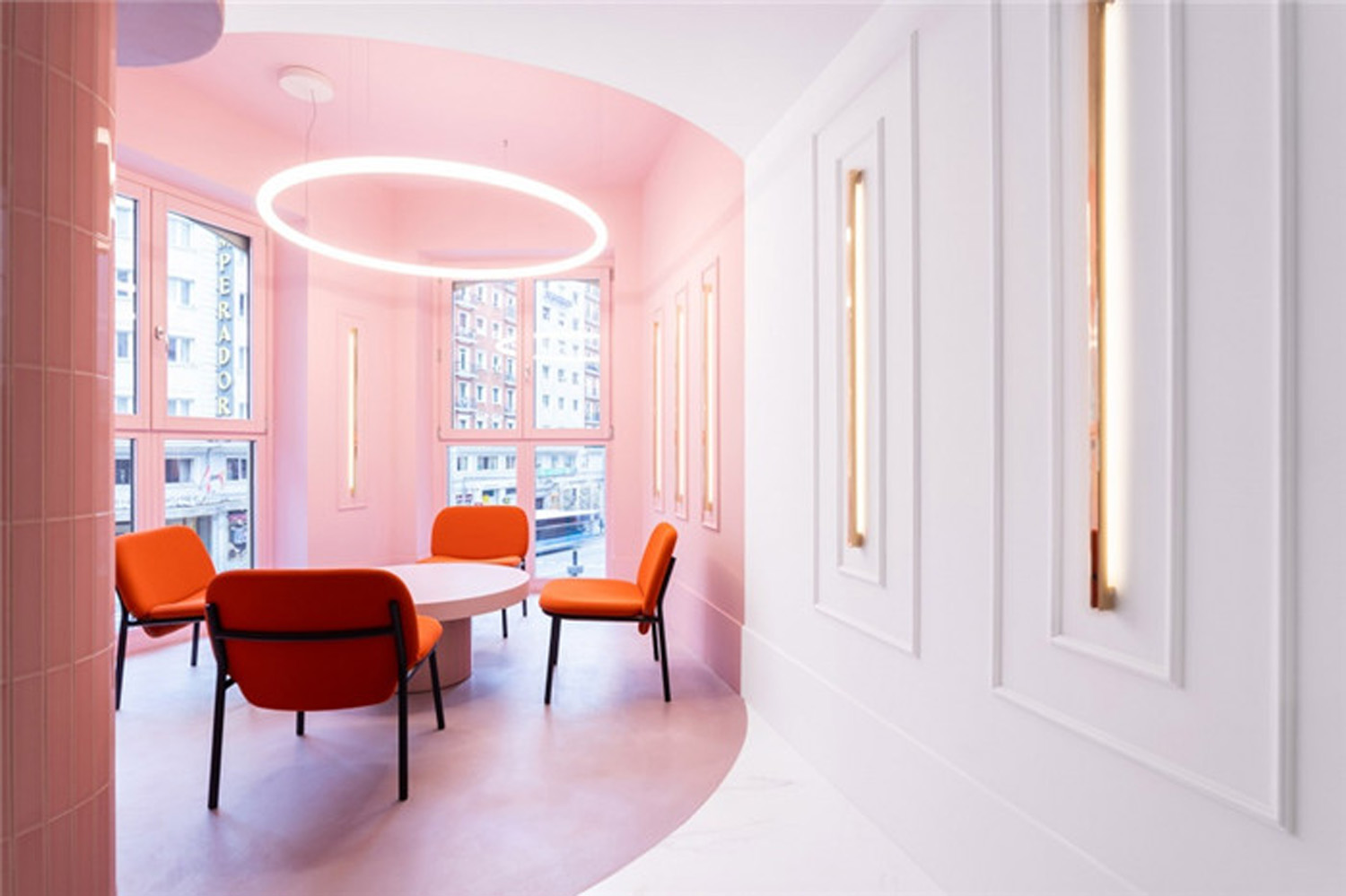
▲ interior space design of the reconstructed Hotel
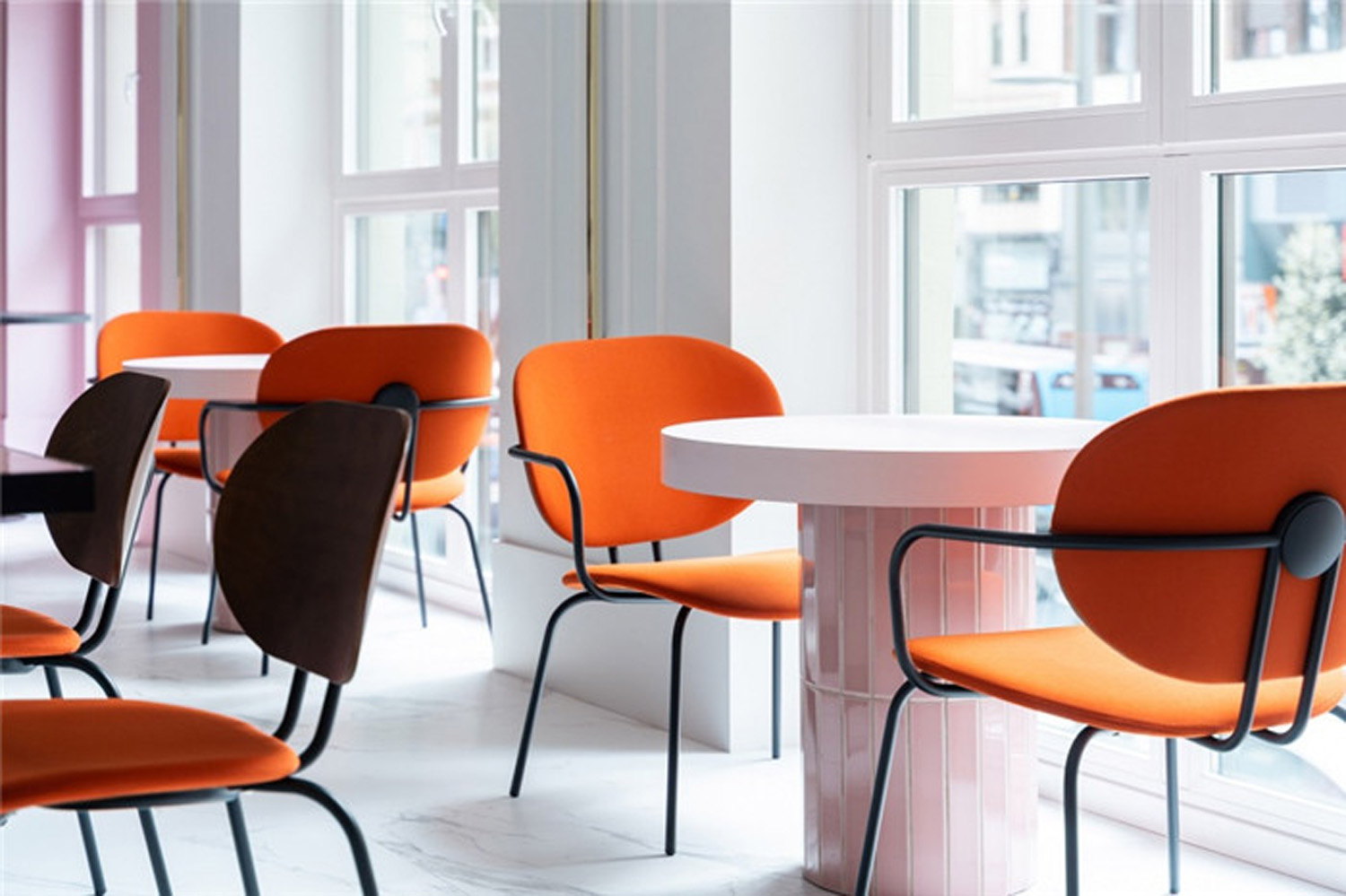
▲ interior space design of the reconstructed Hotel
The living space on the first floor has a view of Gran street and has been re zoned to make it a multi-functional area with three levels. The newly placed semi-circular box space can maximize privacy and ensure a wide field of vision. In order to create a different atmosphere, furniture of different heights are combined with various geometric shapes to give a sense of continuity to the space on the premise of meeting the functionality.
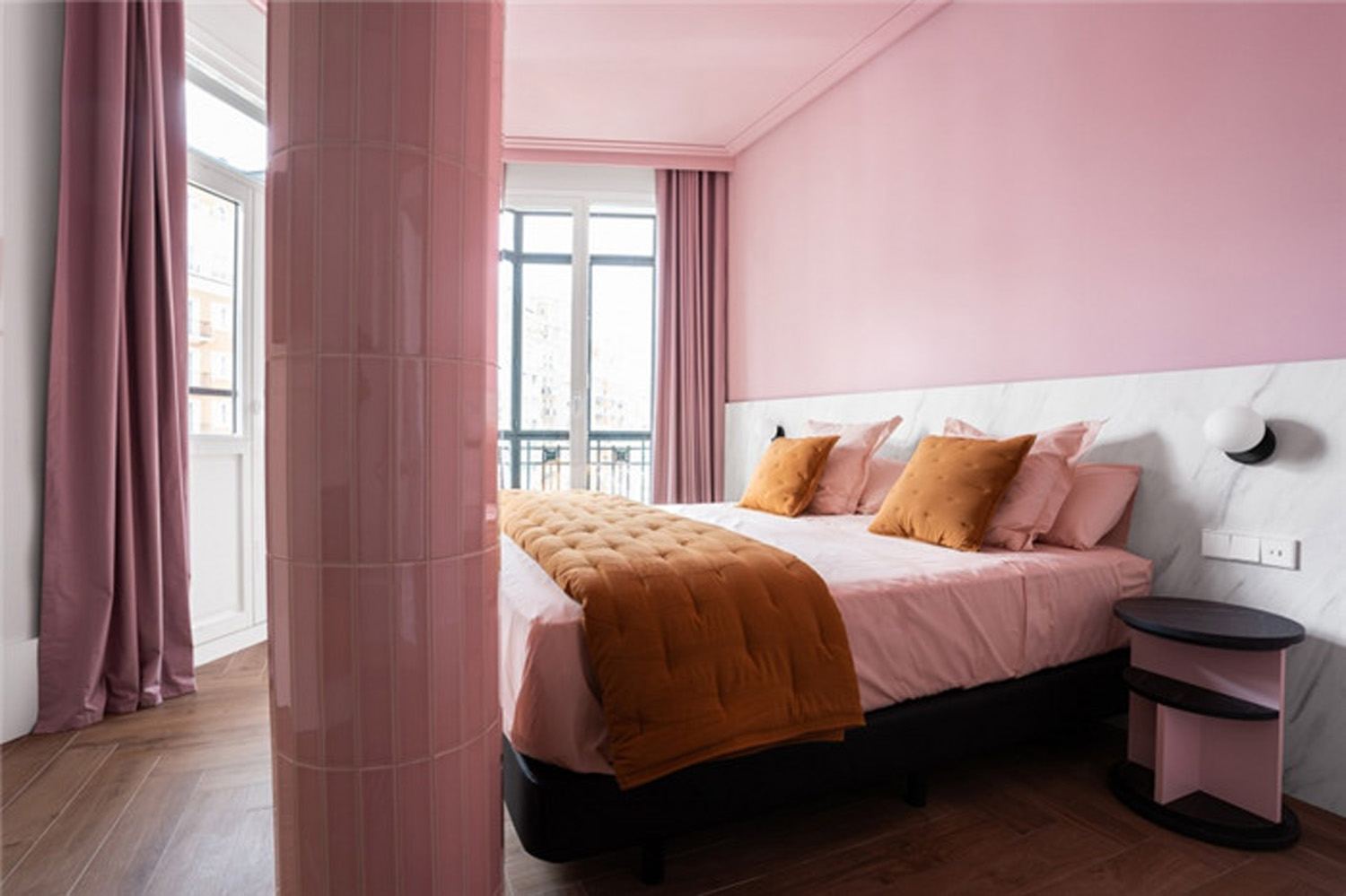
▲ interior design of reconstructed hotel rooms
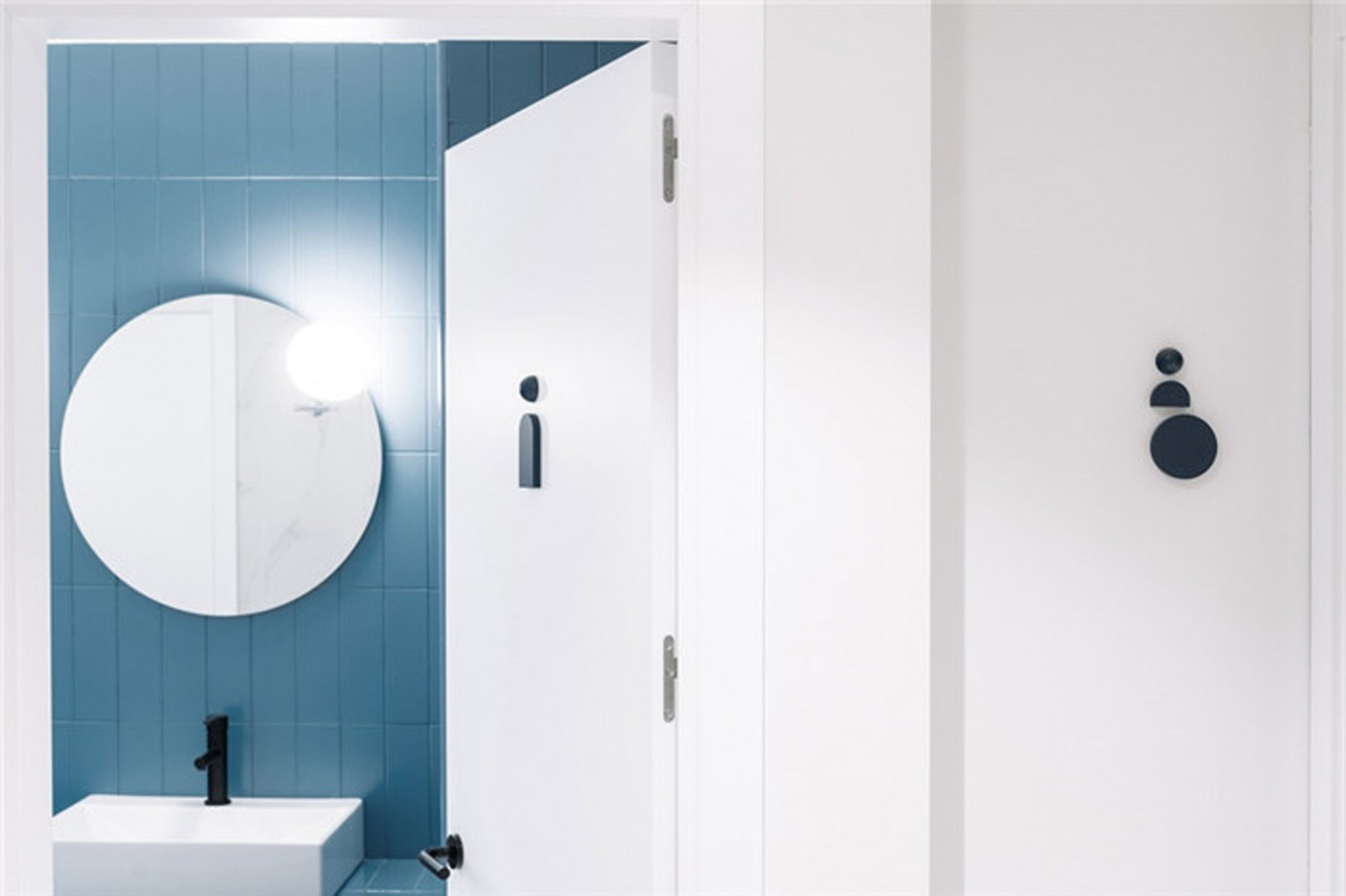
▲ design of hotel toilet after reconstruction
The renovation design of the hotel makes the old residential building regain its charm. The overall hotel style design is still biased towards the feeling of home, which is also one of the biggest features exclusive to the hotel. Imagine going on a business trip or traveling outside, making the hotel in such an environment a place for us to rest. Has it added a lot of fun to the whole journey!
This article is designed and edited by am. Some pictures and texts come from the network. If there is infringement, please contact to delete it. Thank you!