Time:2022-04-13
The design of modern simple wind hot spring resort hotel has always been very loved by the public. The ancients said: wash Huaqing pool in spring cold, and wash grease with hot spring water. This is to describe the imperial concubine. Ancient people also like hot springs very much, especially modern people. With the continuous development of society, our hot spring resort hotel services have become very diversified. It is a comprehensive place integrating hot spring bathing, accommodation, catering, conference affairs, fitness, entertainment and other functions. Come here to enjoy it. Today Xiaobian will introduce you to a hot spring resort hotel with very good hotel design and service experience.

▲ Appearance design of Hot Spring Resort Hotel
As a hot spring resort hotel, the original centralized hot spring pool in the site is now scattered in the existing buildings. Sunrise, sunset and the natural landscape in the forest are considered in the hotel design. Therefore, the building is no longer a barrier for people to view the scenery, but a healing space hidden in nature.
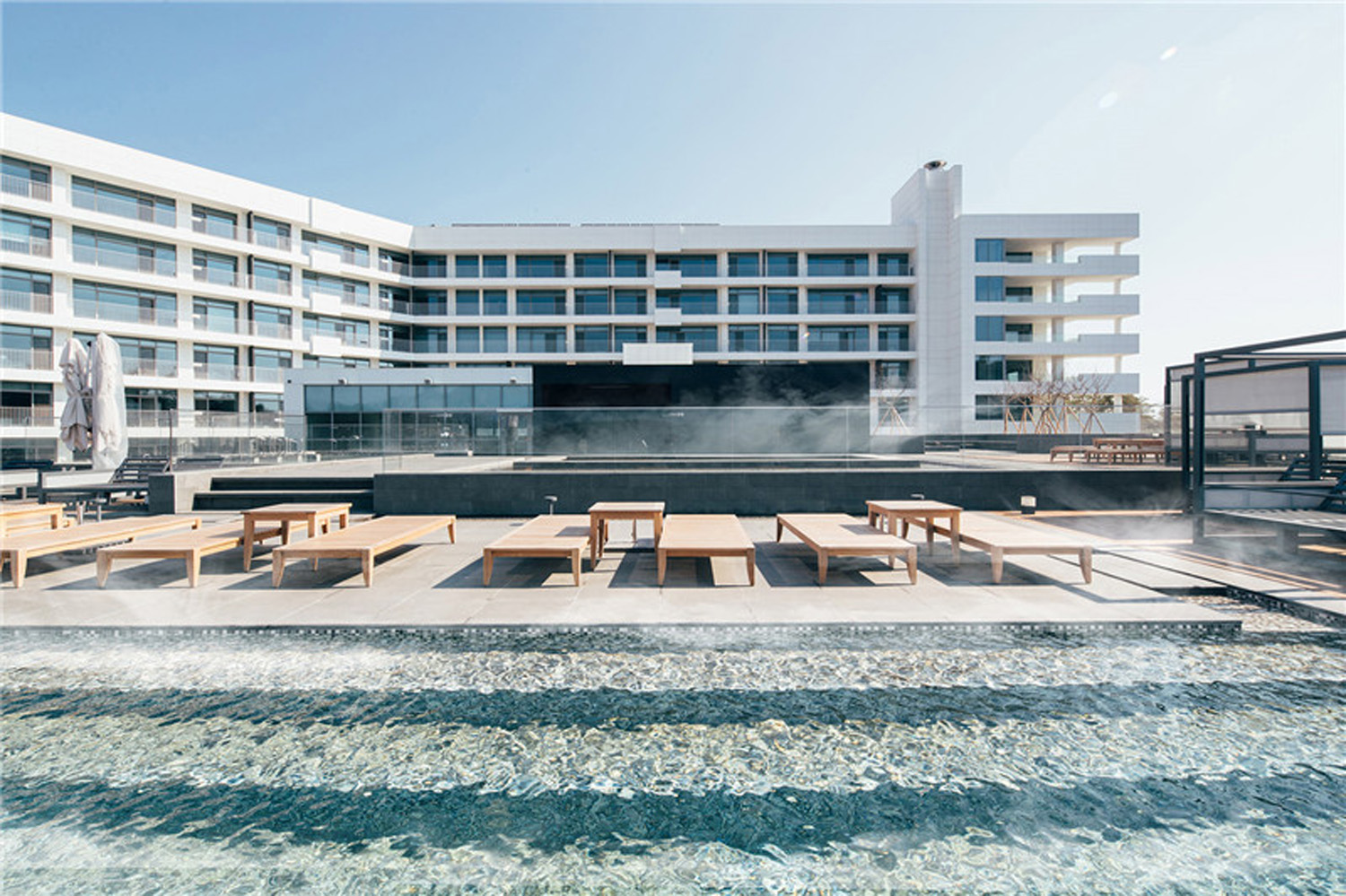
▲ Hotel Hot Spring Design
The outline of the building is integrated with the surrounding natural landscape. The shape of the building itself not only expresses the depth of the space, but also highlights the function of the space. The hotel design aims to create a deep natural and ecological environment-friendly atmosphere. Instead of using exaggerated colors, simple entrance architectural elements and exquisite details can better meet the design concept of the project. Therefore, the clubs and hotels on the golf course will become a new landmark of the whole resort.
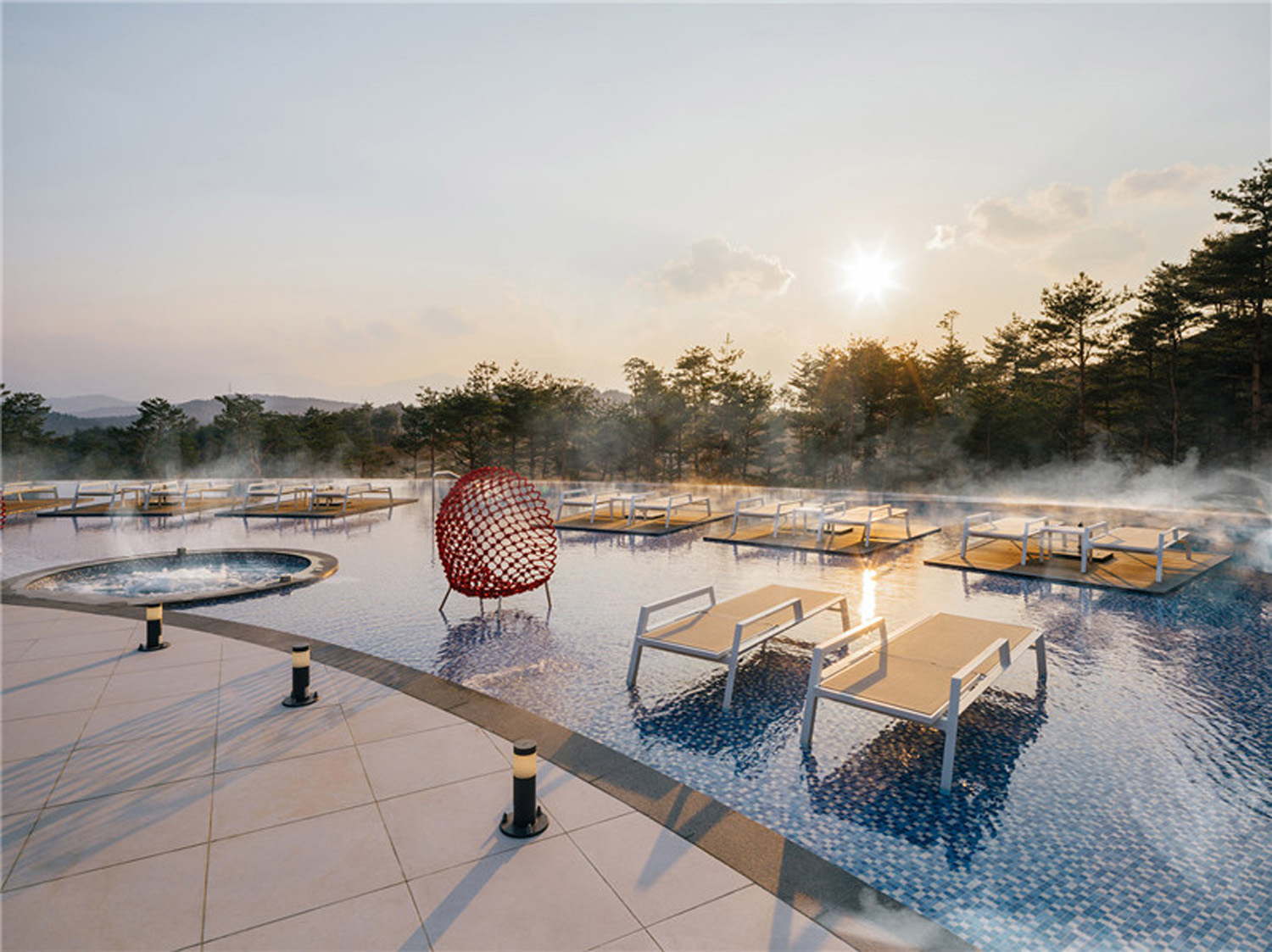
▲ Hotel Hot Spring Design
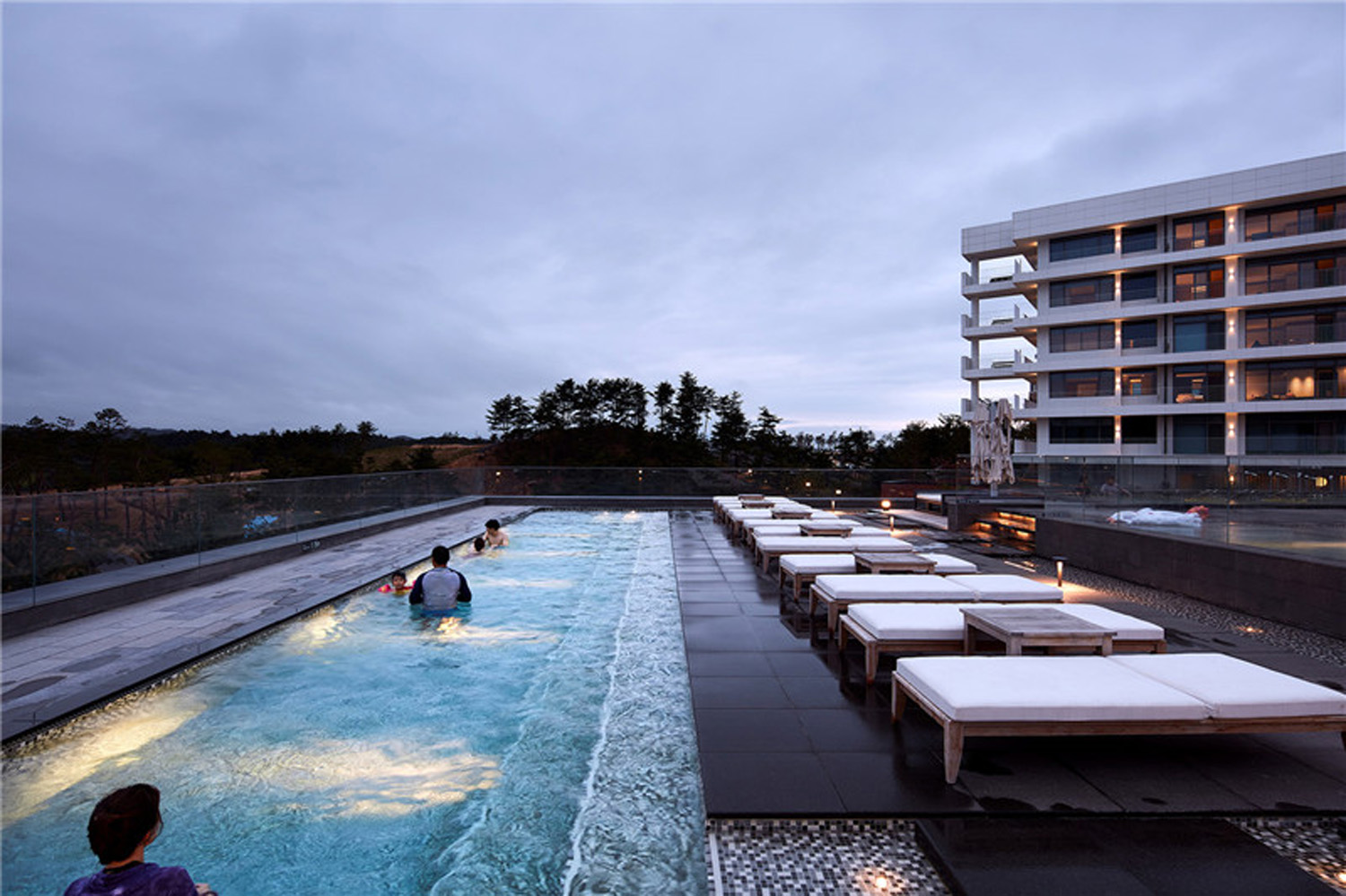
▲ Hotel Hot Spring Design
The architectural layout stretches to the East and West wings, and all sides are open to the external environment. Therefore, any room in the hotel enjoys a unique landscape view. The facade of the building emphasizes the horizontal lines of the floor slab, and sets a large area of windows, which ensures the openness of the building to the greatest extent, makes full use of the edge space of the plane, and adds the richness of the facade in the form of balcony.
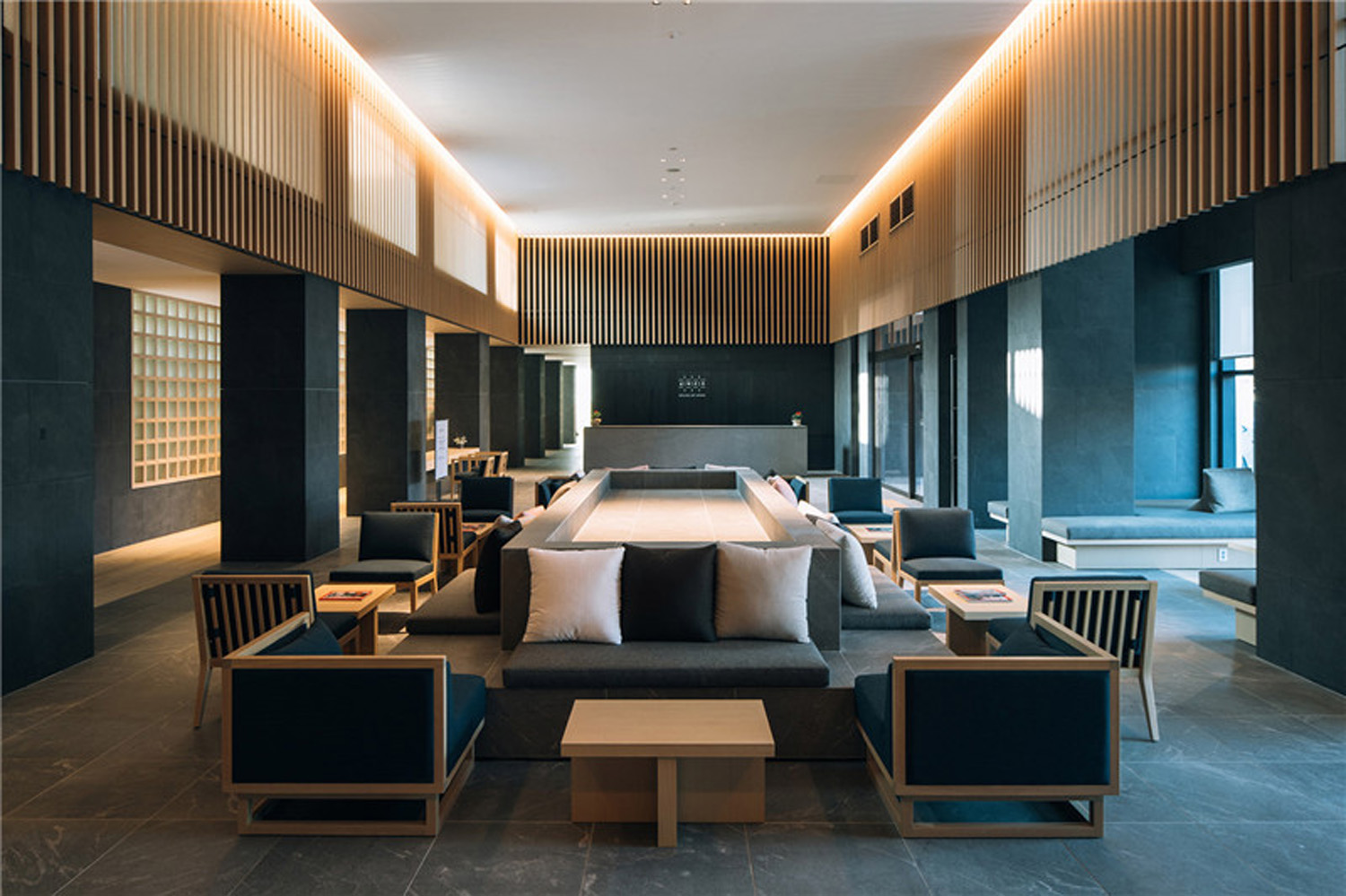
▲ Hotel leisure area design
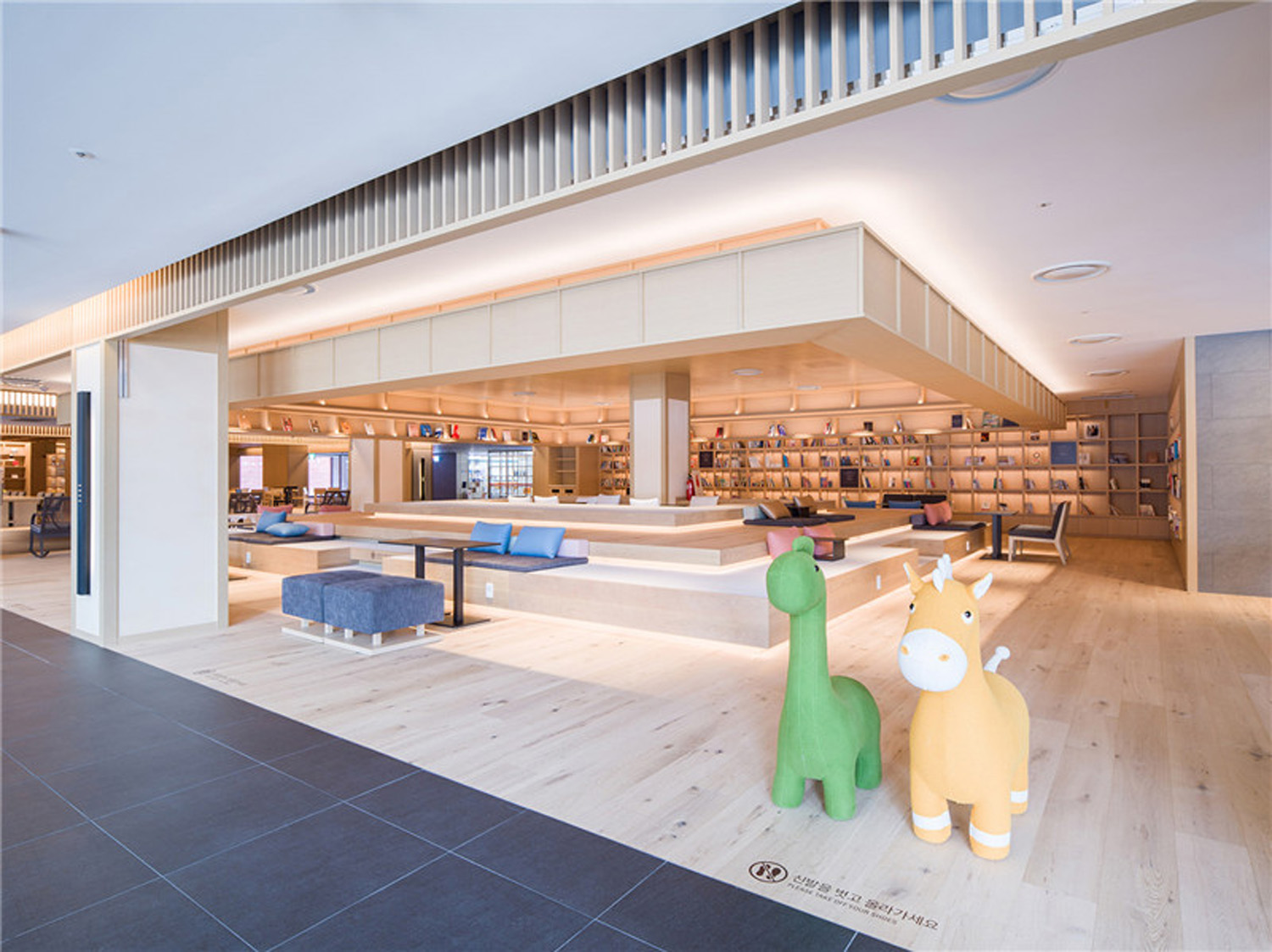
▲ Hotel leisure area design
Adhering to the concept of sustainable development, we strive to make the building stand the test of time and will not be aged and damaged even after long-term use, which is also the principle and standard of building appearance material selection. Therefore, glass has become the preferred material for the facade of the project. The transparent material not only ensures the smooth vision and enhances the reflection of the landscape, but also organically connects the indoor space with the external environment. The balconies of all rooms are important space elements in the project. As a neutral space between indoor and outdoor, they enhance the continuity of space and landscape and become a supplement to glass elements.
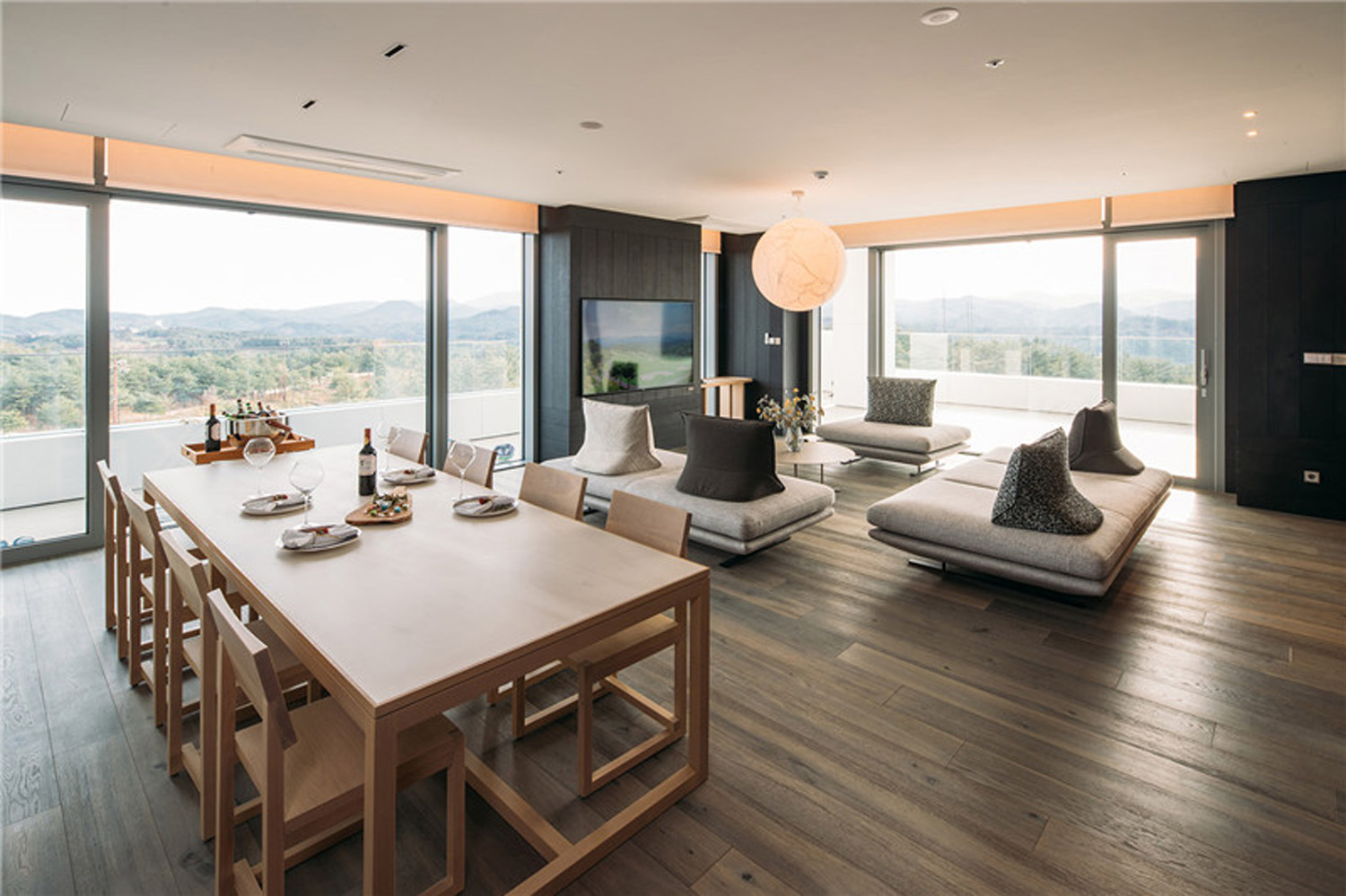
▲ Hotel room interior design
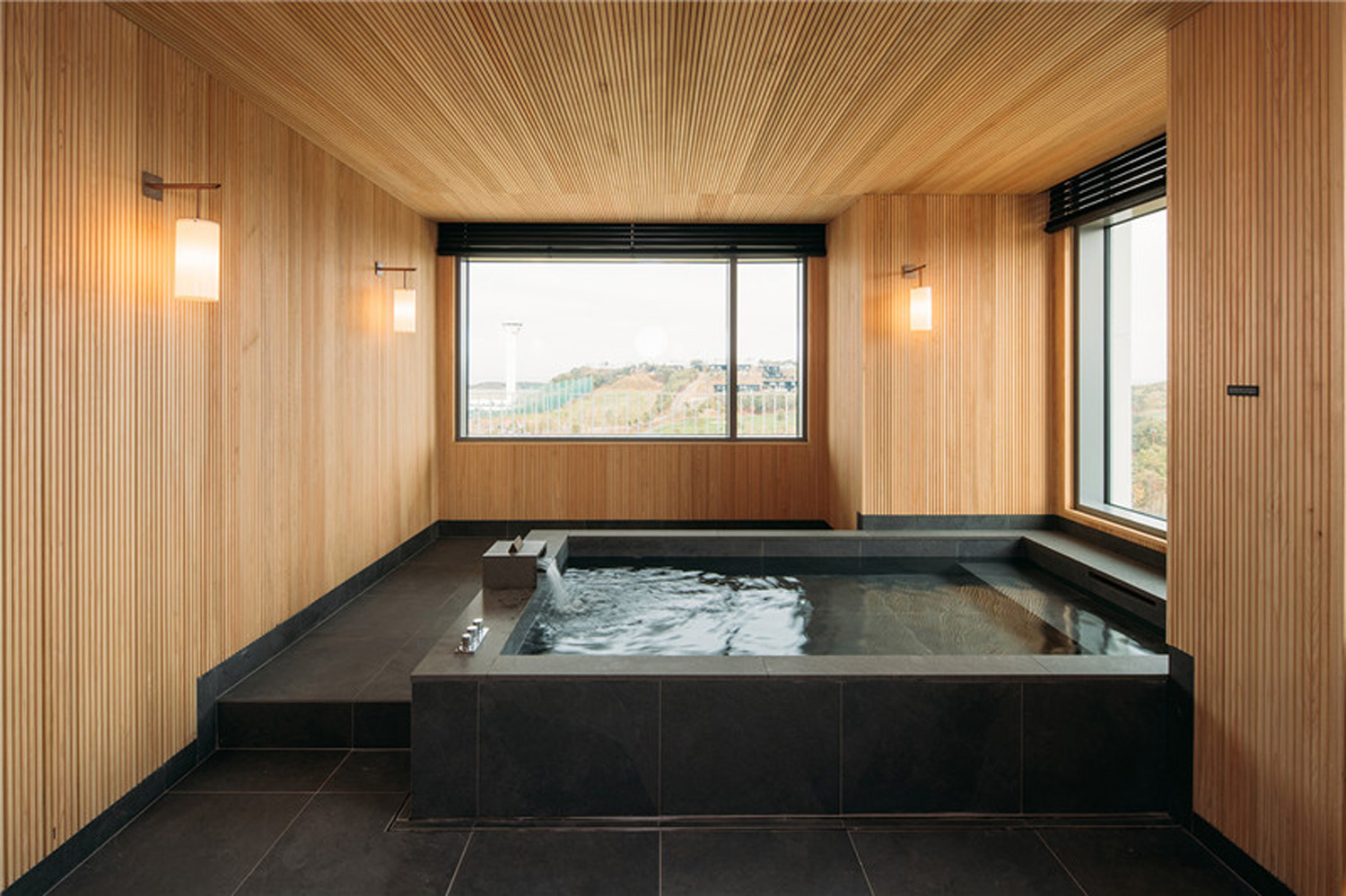
▲ Hotel bath space design
The standard guest room has two parts: a spacious living room with terrace and French windows, and a unique hot spring bathroom. The layout of hot spring bathrooms is particularly rich, providing passengers with personalized choices. From the perspective of architectural design, the project is equipped with a luxury hot spring bathroom that subverts people's traditional concepts, a series of spacious terraces that can enter and leave the living room freely, an open kitchen that makes people want to revel and drink, and an oriental tea room that can make people feel the traditional atmosphere of Korea.
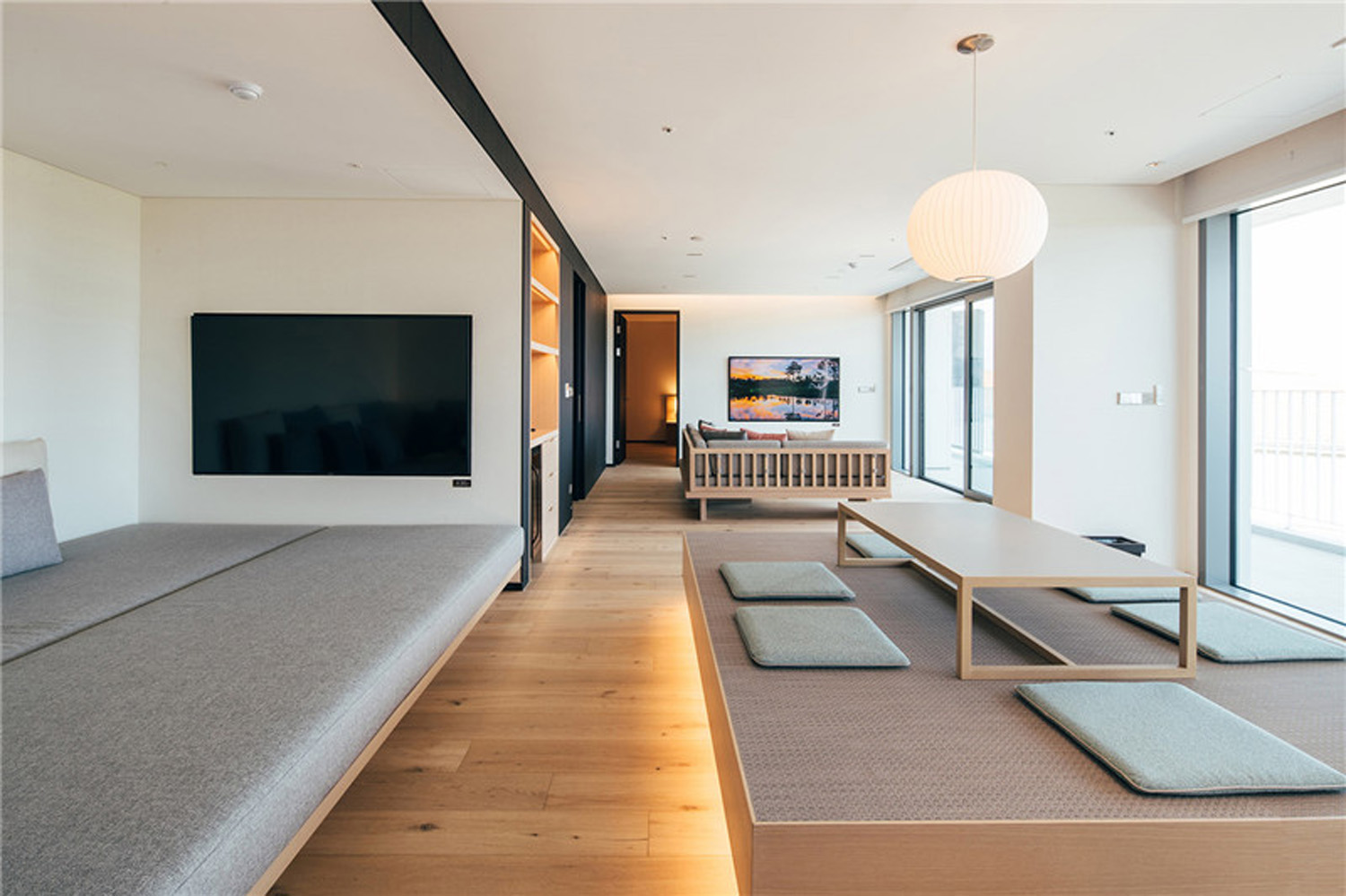
▲ Hotel teahouse design
In terms of interior space planning, the design aims to surpass the regular but monotonous cube space, create their own stories for different types of rooms, and provide residents with more rich and interesting experiences. Therefore, the guest rooms are equipped with spacious living rooms, indoor swimming pools, cypress bathrooms, Korean traditional rooms and other characteristic spaces. The bedroom space also has a variety of layout methods. Every detail in the room shows careful design and exquisite workmanship.
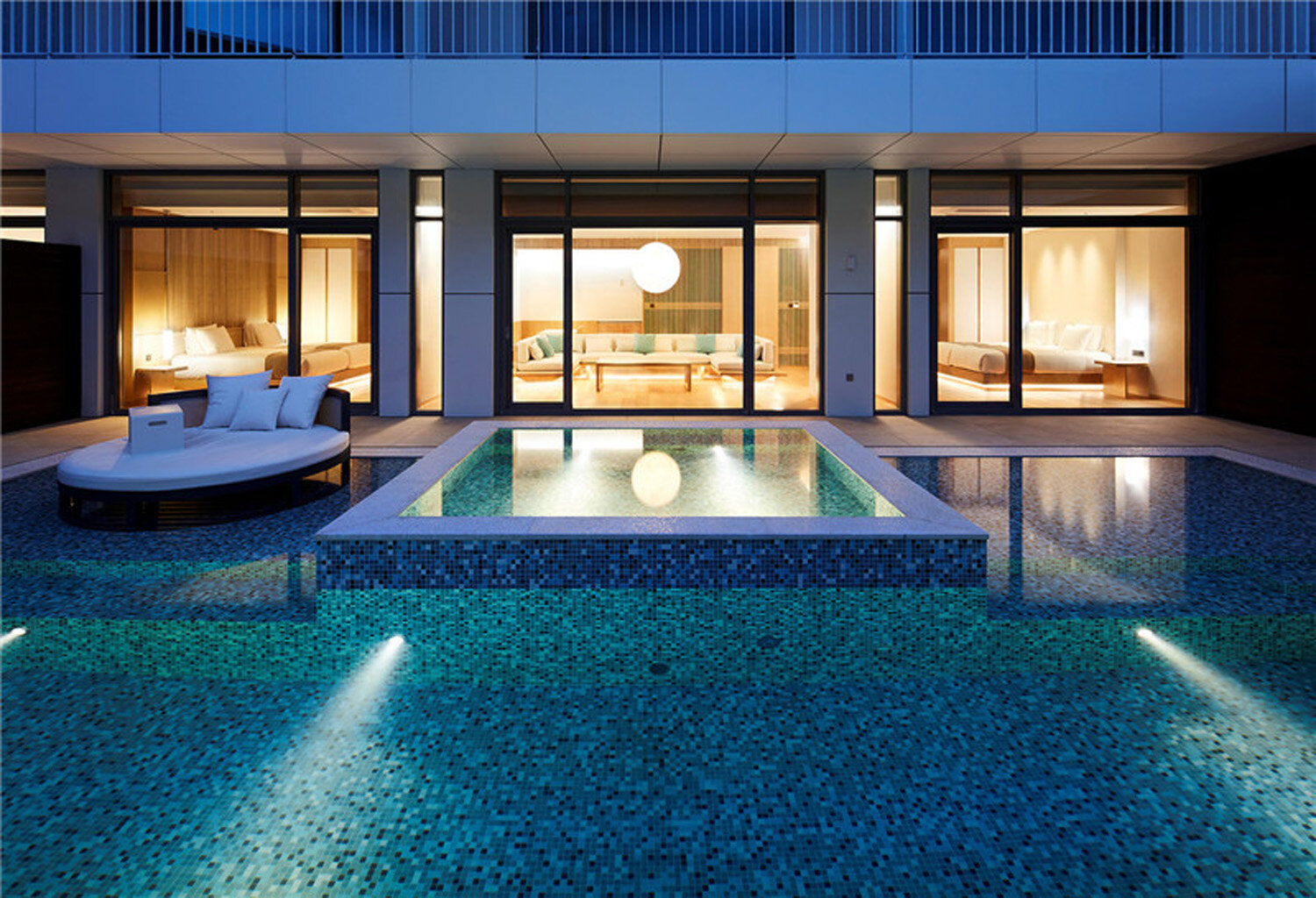
▲ Hotel indoor swimming pool design
On the top floor of the hotel is a public activity hall with excellent landscape vision. It is a unique scenic spot in the whole resort, where guests can enjoy the beauty of sunrise. Landscape is one of the most important considerations in the design of the whole project, which aims to ensure that people can still enjoy the beautiful mountain scenery of Jiangyuan road and the scenery of the East China Sea in the indoor space.
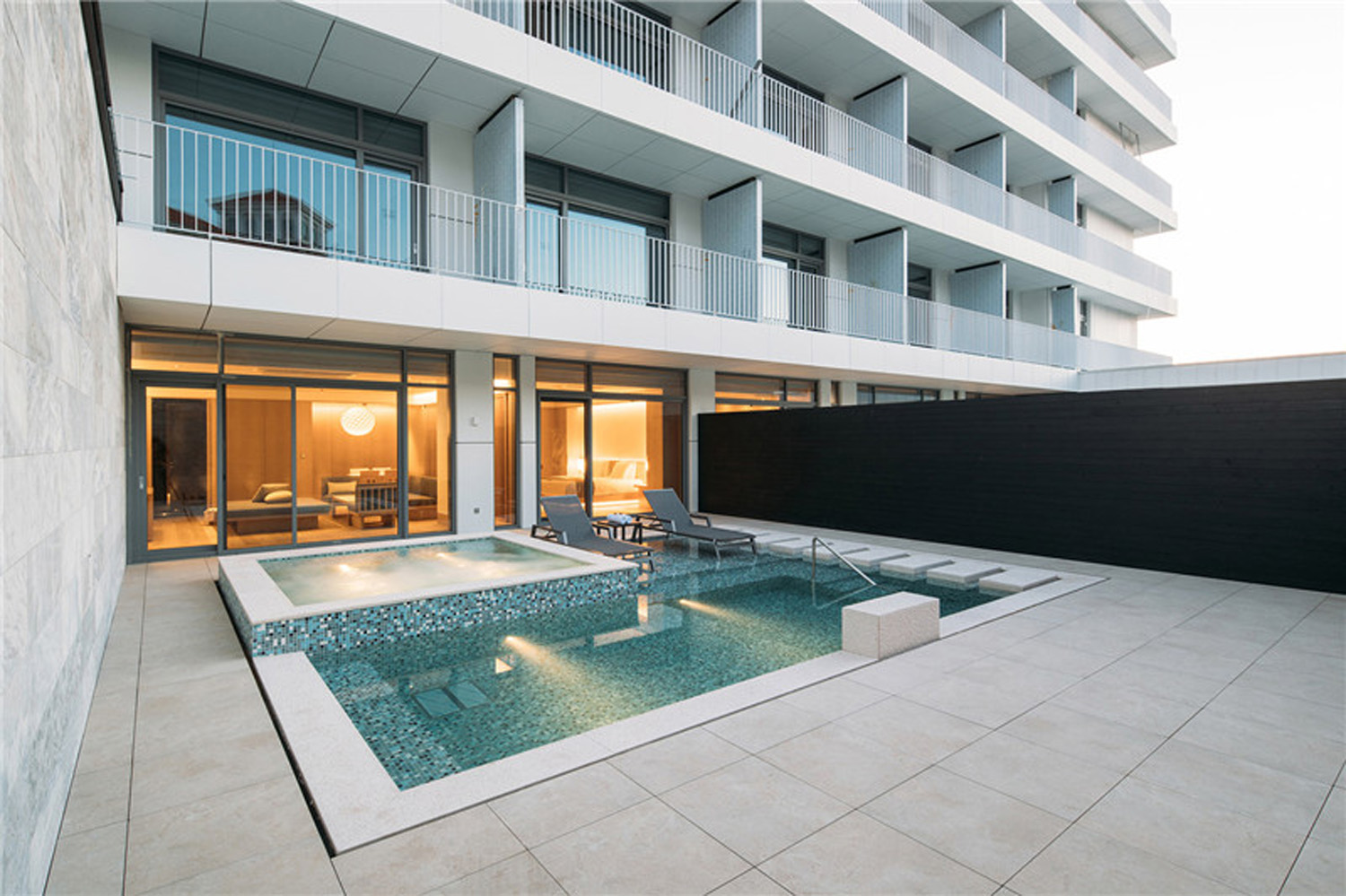
▲ Top floor design of Public Hall Hotel
A good hot spring resort hotel design can make everyone enjoy the hot spring and get psychological comfort at the same time. It is very good to choose a hot spring hotel for vacation, so the design of hot spring hotel should pay attention to leisure and nature in function, and some supporting facilities should also show this feature. The design of hot spring resort hotel should make its own characteristics rather than follow the trend. Only by adhering to its own characteristics can it be invincible in the competition.
This article is designed and edited by am. Some pictures and texts come from the network. If there is infringement, please contact to delete it. Thank you!