
Star Hotel Shenzhen, Guangdong 2019Year 1500㎡
Hotel is an organic part of the city. Building the hotel into a "home away from home" and bringing "home" experience to users is the first step in the integration of the hotel and the city, and also the "entry" that touches the hearts of users.
They said that the hotel design should take into account all the elements such as space and light, and arouse people's emotions through the interaction of the elements; But the emotional experience is only the first step, in addition to bringing the residents a sense of comfort and home, there is also a brand-new personalized emotional resonance more comfortable than home.
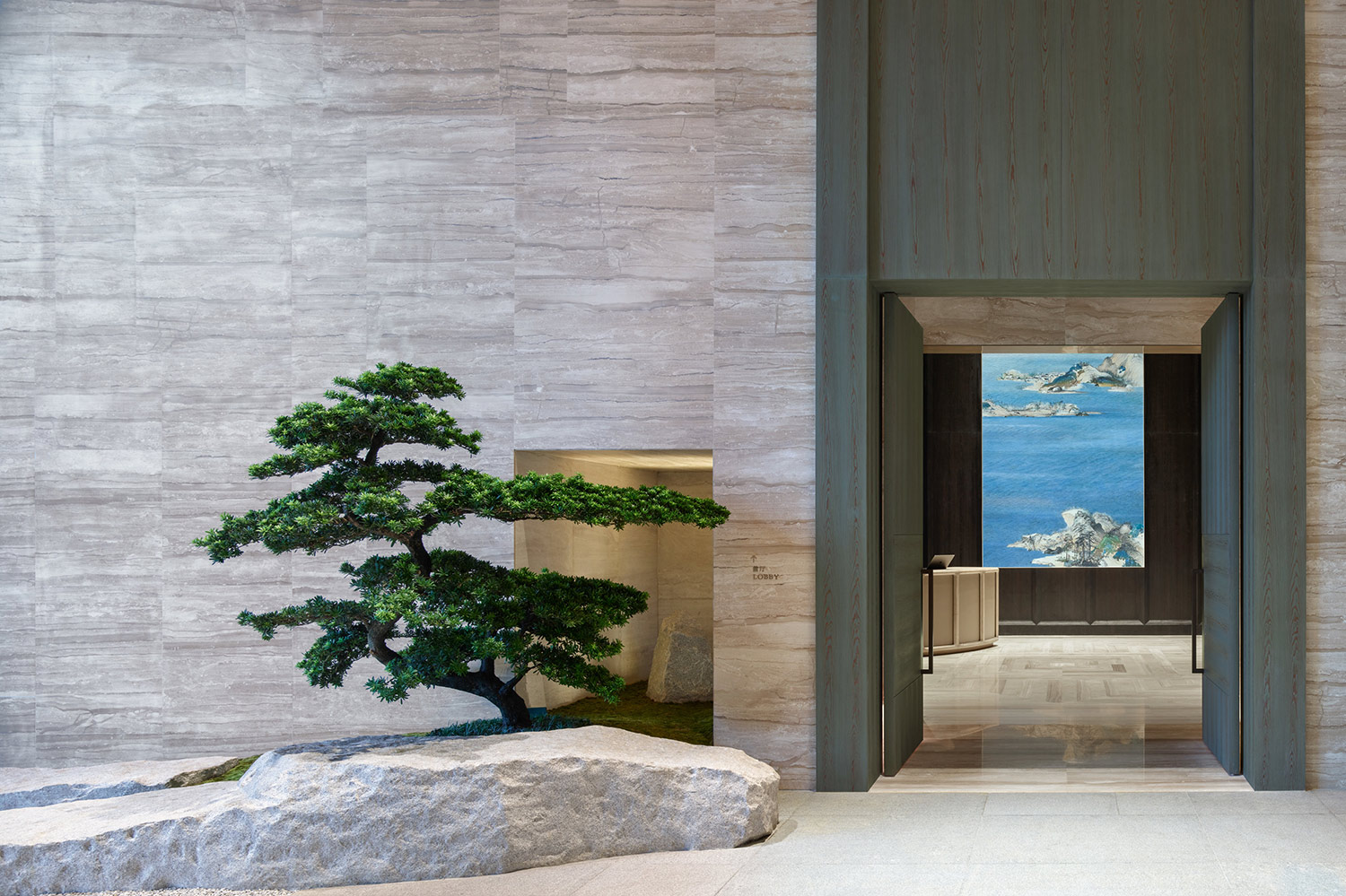
▲The lobby design of Park Hyatt Hotel
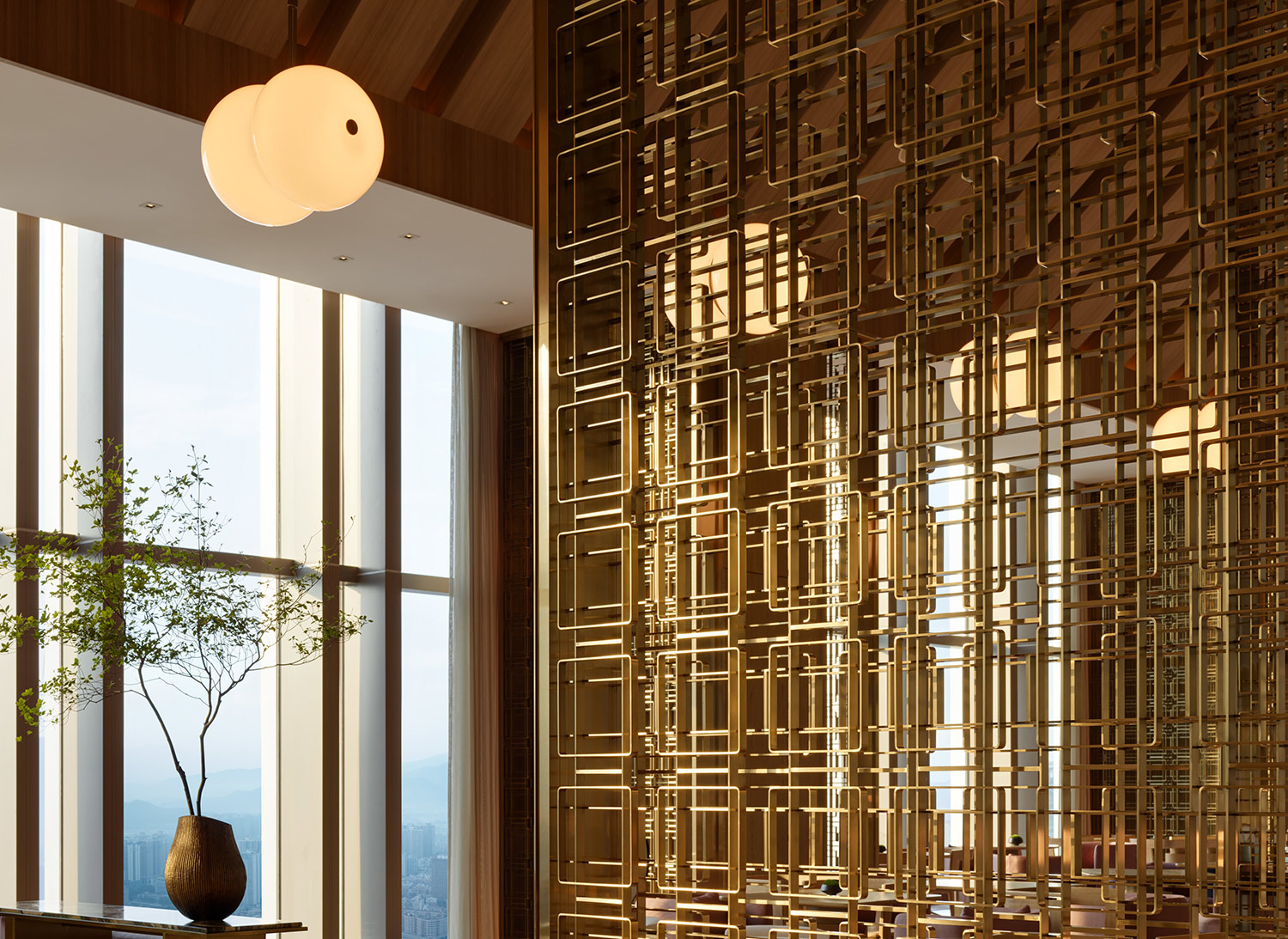
▲The lobby design of Park Hyatt Hotel
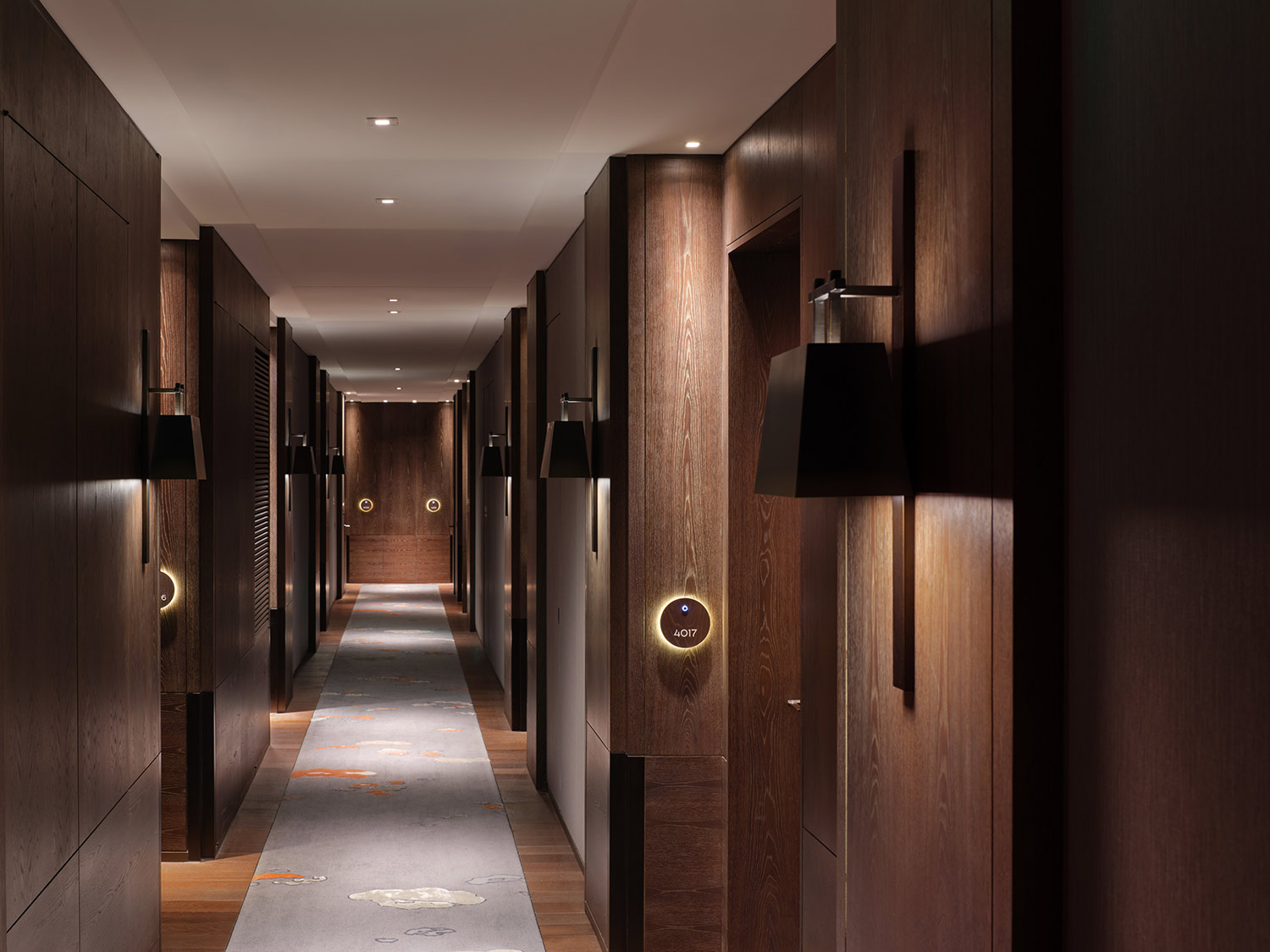
▲Corridor design of Park Hyatt Hotel
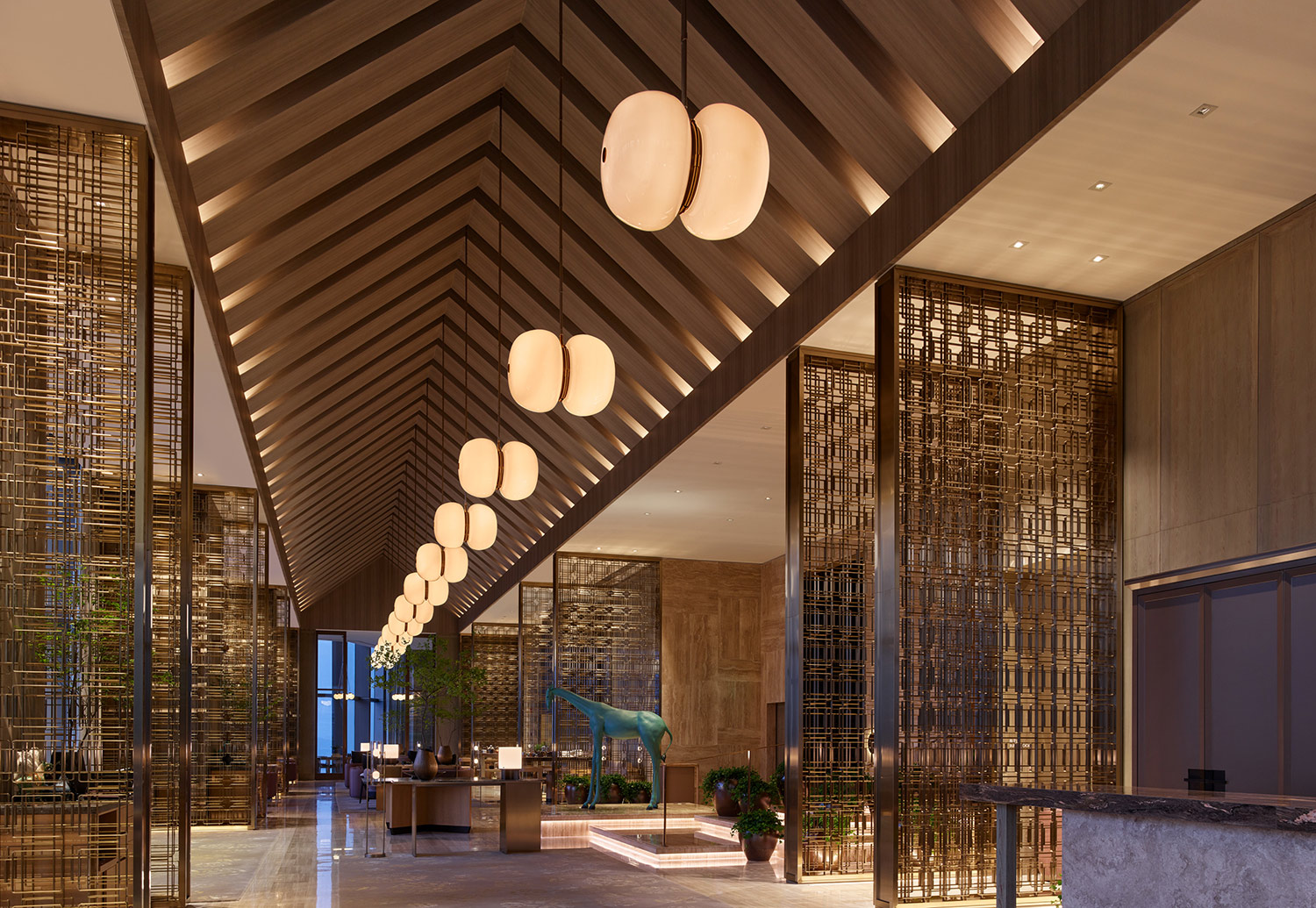
▲Lobby design of Park Hyatt Hotel
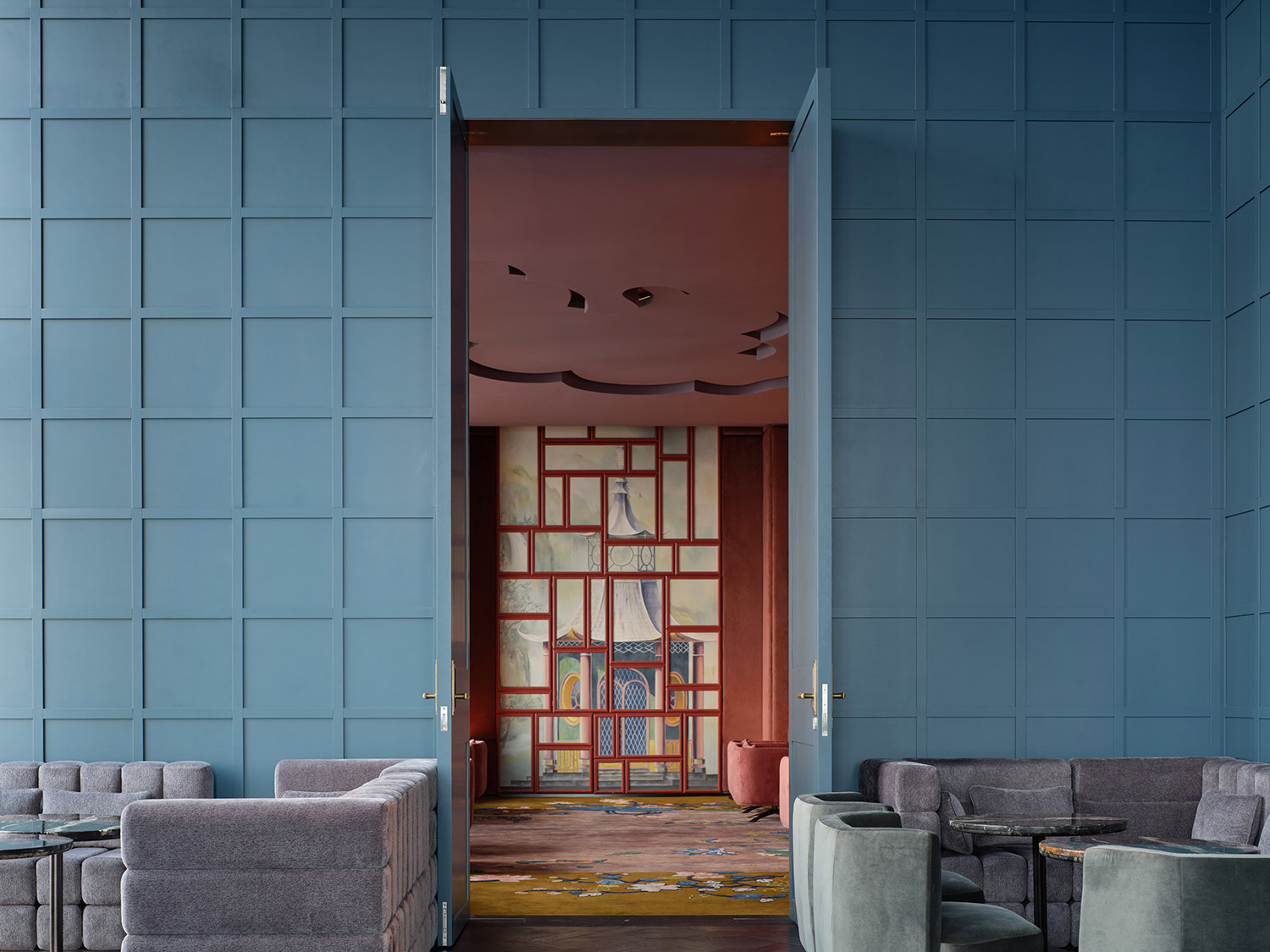
▲Gate design of Park Hyatt Hotel

▲Lighting design of Park Hyatt Hotel
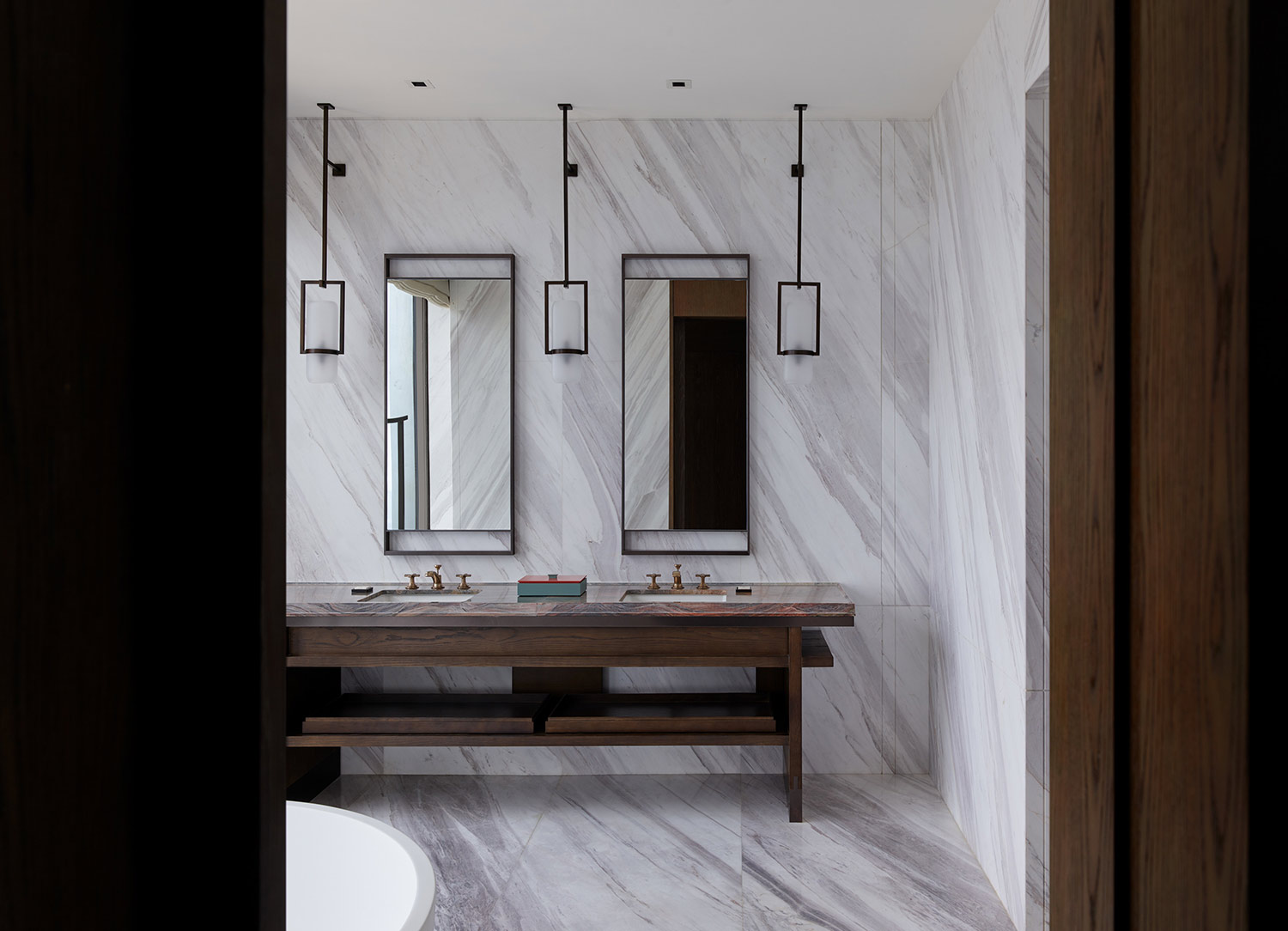
▲Toilet design of Bayue Hotel
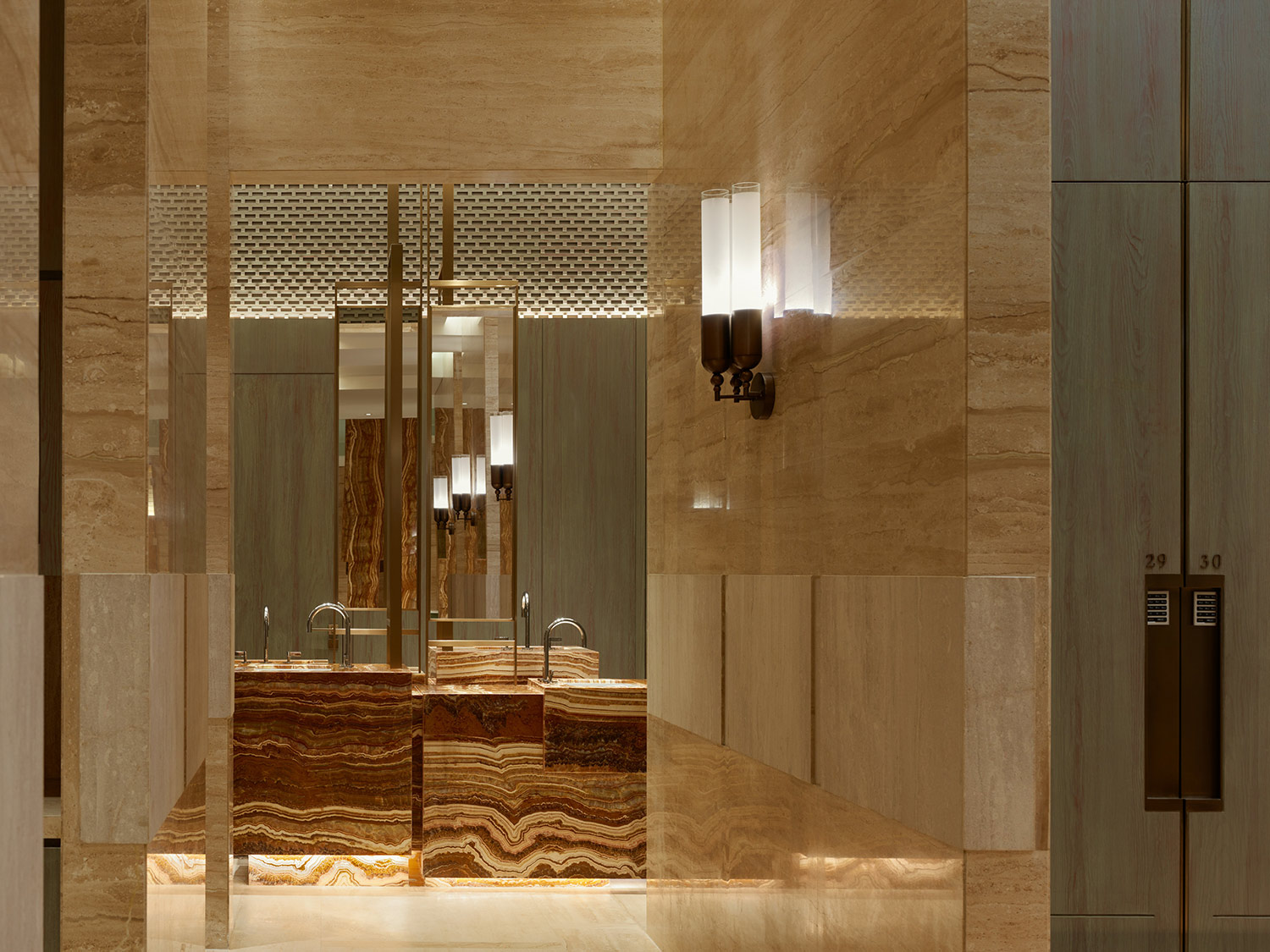
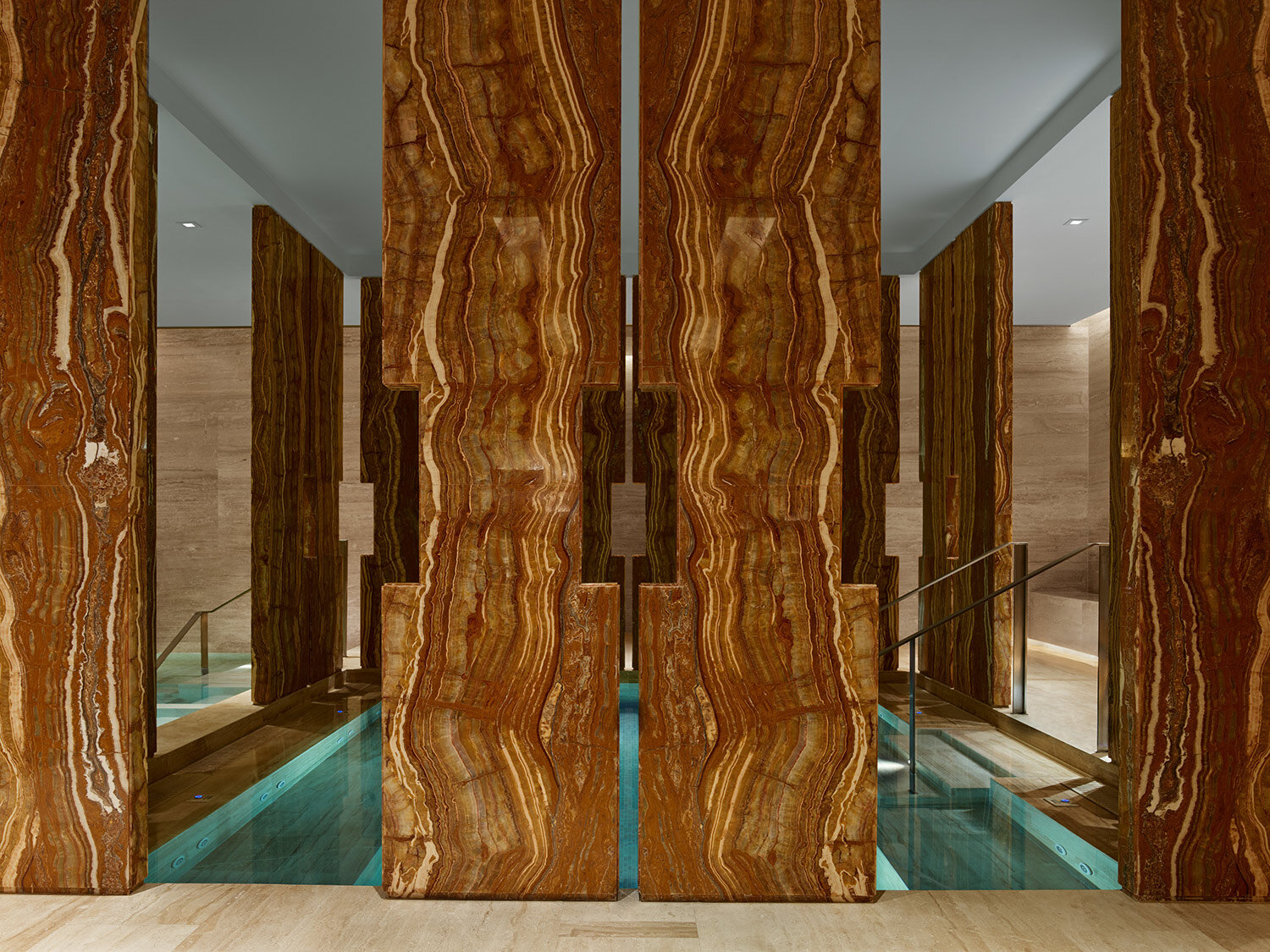
▲Swimming pool design of Park Hyatt Hotel
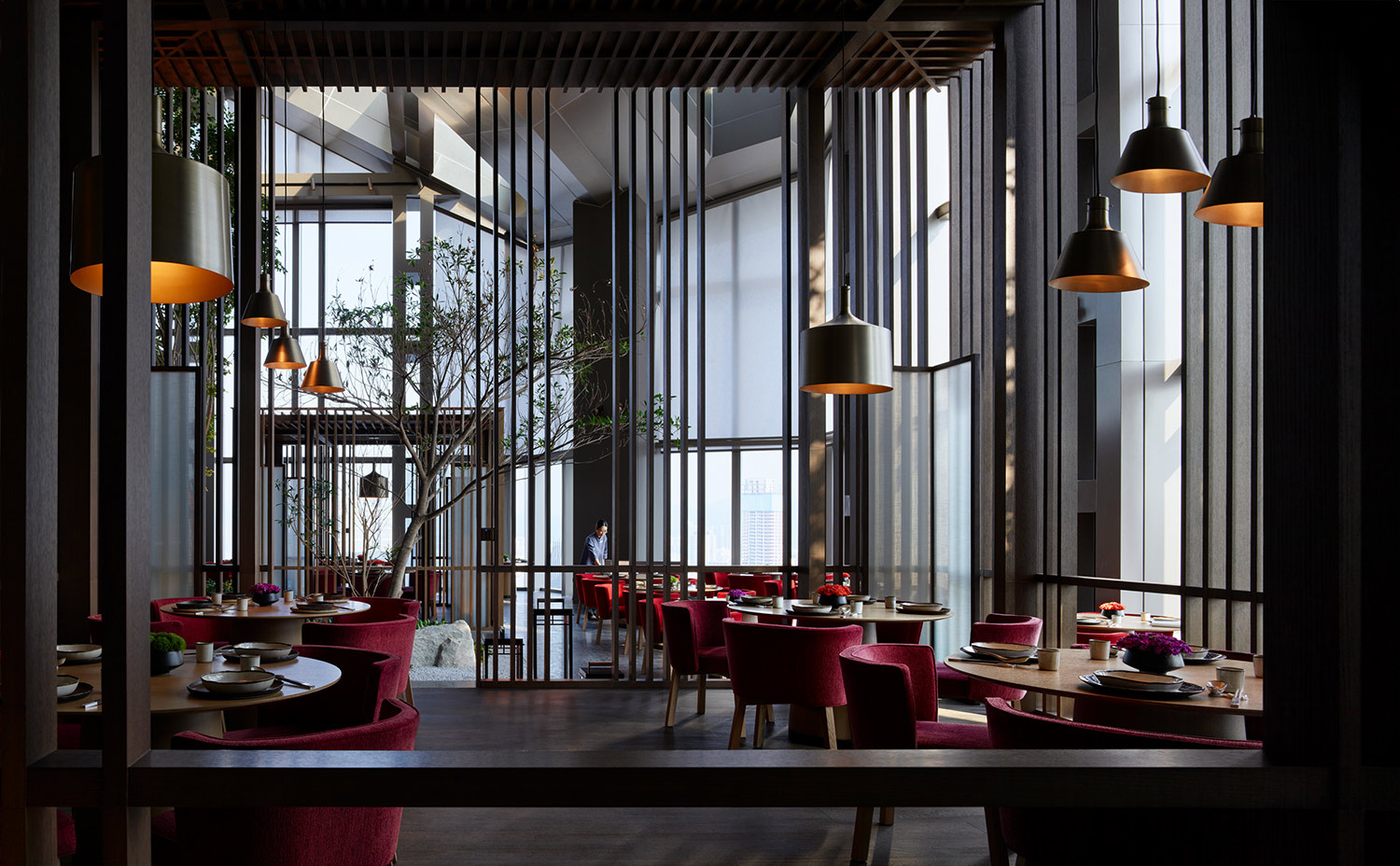
▲Design of all day restaurant in Park Hyatt Hotel
Note: this case is for reference only!

28000㎡ 2019Year
History and context run through the design, especially with streamline elements, creating a unique comfortable and luxurious experience of "sailing in the river" above the sky. ...

8600㎡ 2014Year Shanghai Chongming
Chongming is located in Chongming Island National Geological Park, known as "the gateway to the Yangtze River and the Yingzhou in the East China Sea". The hotel is not only the ...

5400㎡ 2018Year Guangdong-Zhuhai
The InterContinental Zhuhai Hotel is located in Yanlord Binhai Center, a large-scale comprehensive square on South Lovers Road. The unique shape design of the hotel resembles a windward s...

29980㎡ 2018Year Jiangsu Wuxi
There are many things in life, more important than catching up all the time-Mahatma Gandhi Bi Lude meticulously refines the local traditional human symbols, folk materials, Chinese colors...

5968㎡ 2019Year
The predecessor of huajiantang hotel is a century old wooden structure shop building. According to the principle of renovation, the original architectural style and historical texture are...

28995.75㎡ 2020Year Dongguan, Guangdong
Inspired by Keyuan, guancao, Lingnan Painting School and huangqishan, the interior design interprets the cultural symbols through the contemporary context, presenting the charm of ancient...
Design experience
Covering global cities
Serving customers
Service area for customers