Time:2022-05-06
Excellent Resort Hotel reconstruction design can take into account the integration of nature and architecture, so that those places that have lost their original color can regain their luster. The resort hotel transformed from dilapidated brick and tile factory exists in this way. The changes under natural conditions highlight the relationship between man, nature and time. The renovation design of the resort hotel from the brick and tile factory perfectly combines the scenery left by the years with the local conditions and customs, and brings you a different design of the resort hotel.
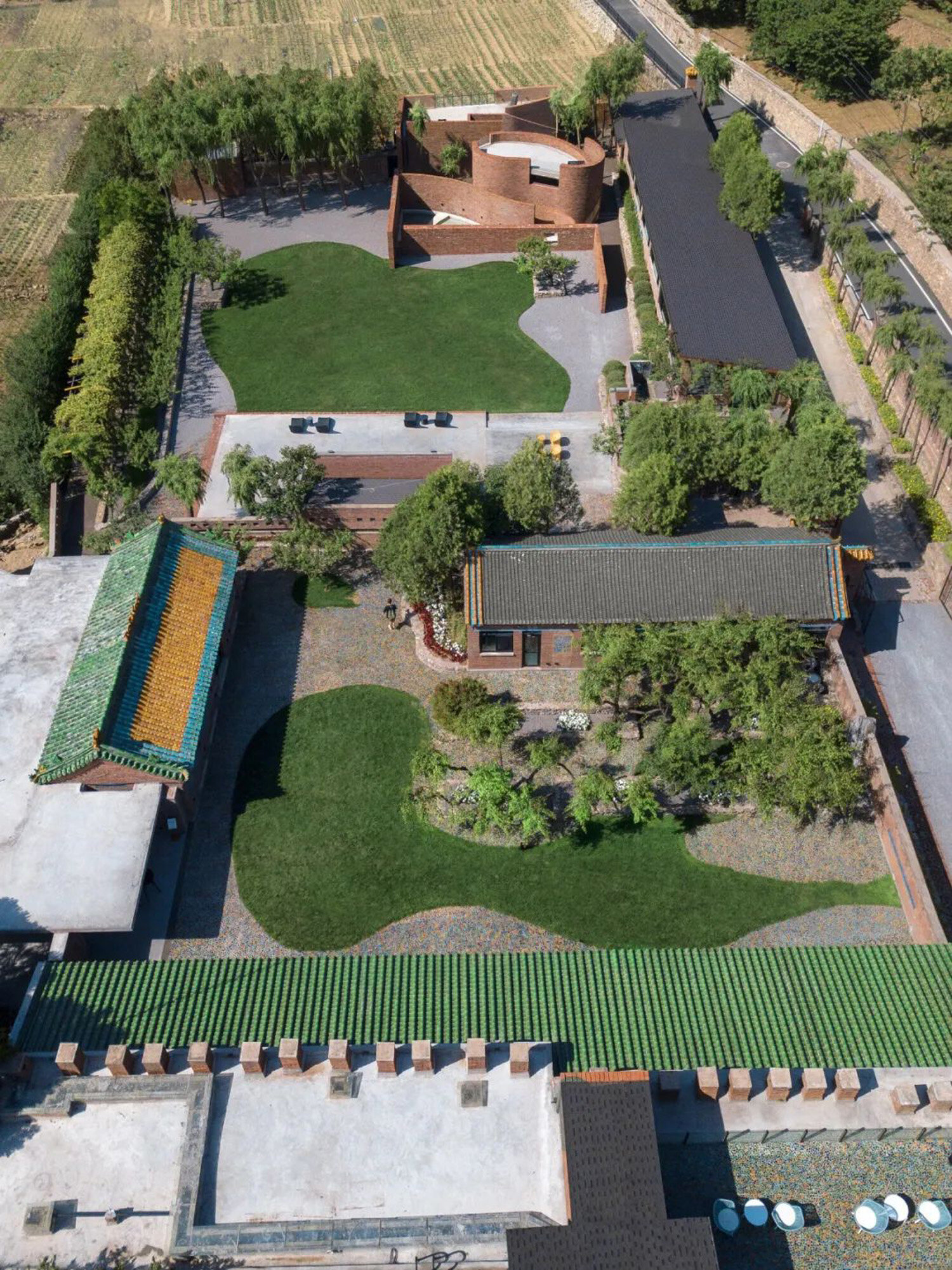
▲ Top view of renovation design of Resort Hotel
Tile factory Hotel is located at the foot of Mutianyu Great Wall, Beigou village, Huairou District, Beijing. The glazed tile factory was originally a self-supporting burning workshop in Beigou village, but it was abandoned due to the sluggish market. Then, the abandoned tile factory buildings were transformed into tile factory hotels by foreign villagers who loved architecture and Chinese culture. From September 1, 2020, the owner of the 33 boutique B & B adjacent to the tile factory acquired the tile factory hotel to jointly build the next step in the rural construction and cultural development of Beigou village.
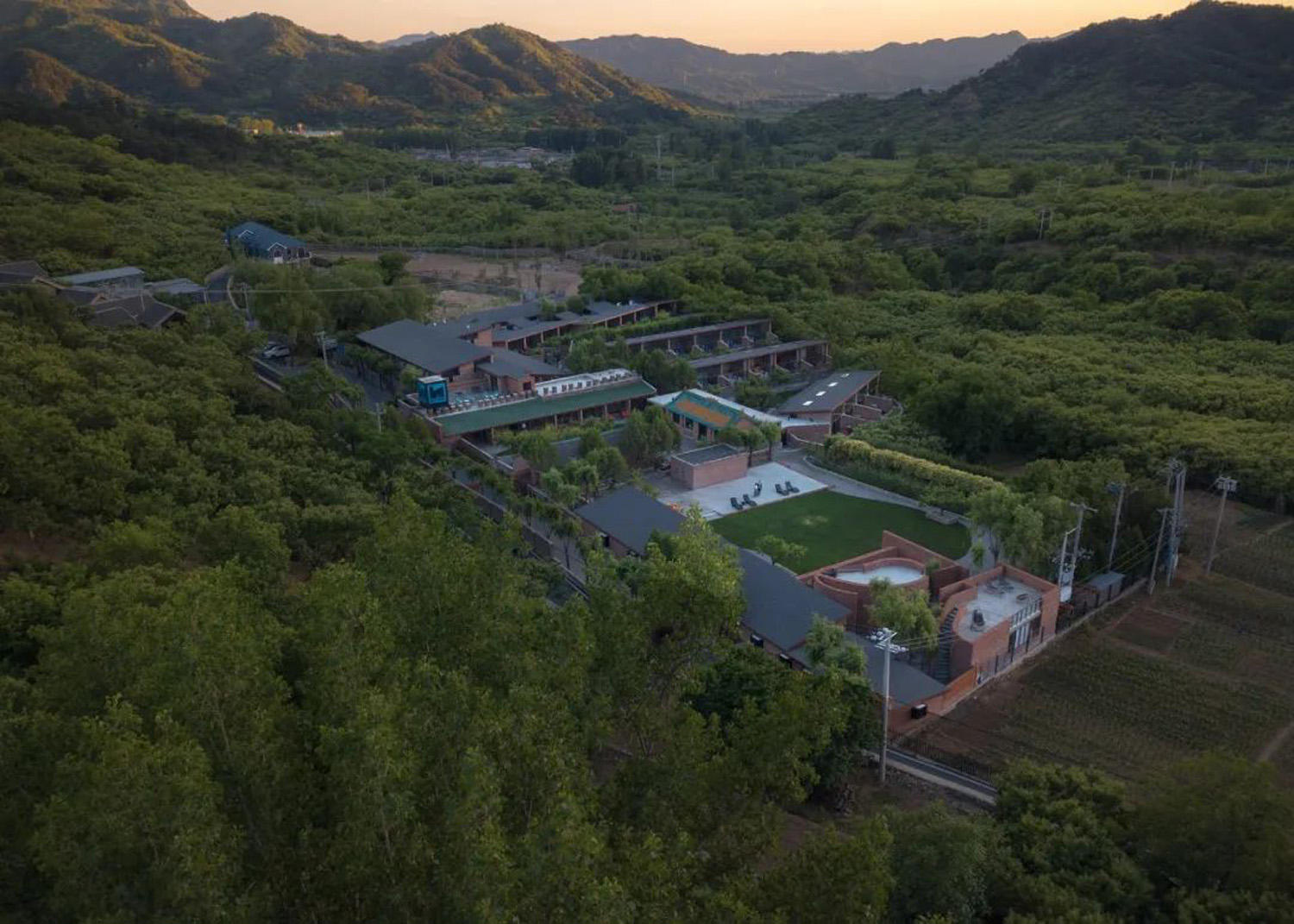
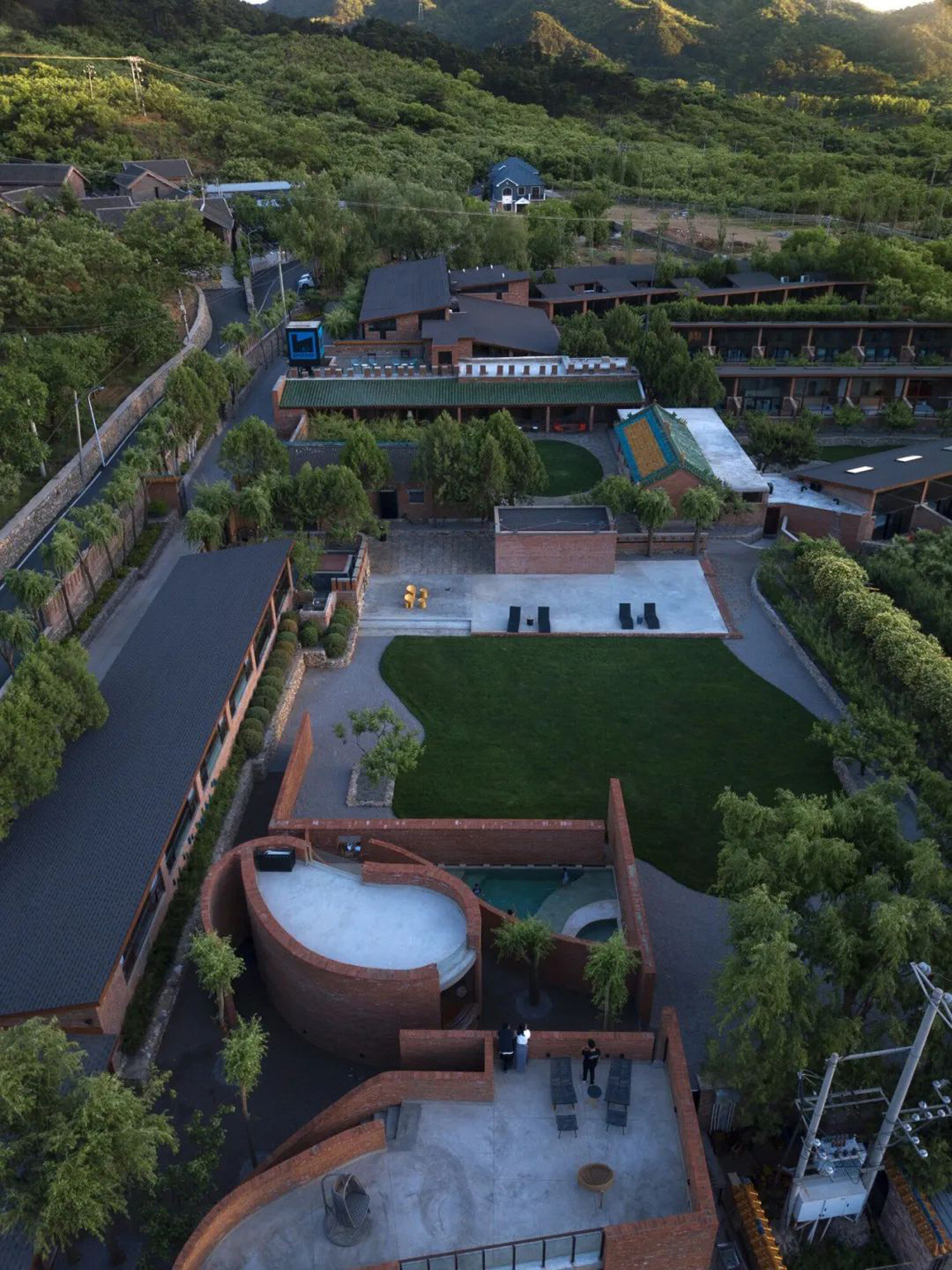
▲ Top view of renovation design of Resort Hotel
Beigou village is famous for its geographical location near the Mutianyu Great Wall. In 2018, Wachang hotel in Beigou village became the first batch of Chinese rural heritage hotels jointly selected by the State Administration of cultural relics of China and the China Association for the protection of ancient sites. So far, it is also the only Heritage Hotel in Beijing to win this award.
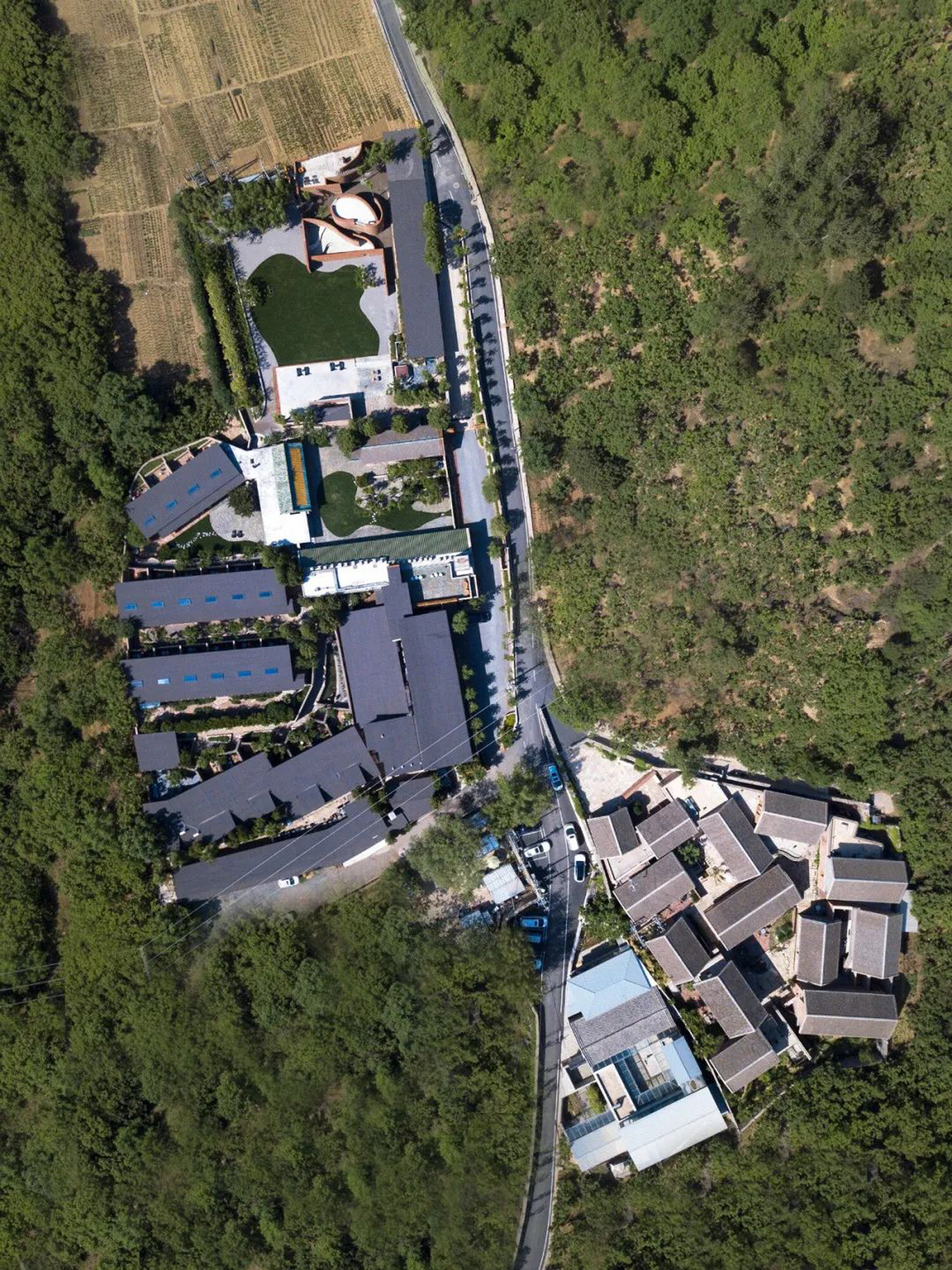
▲ Top view of renovation design of Resort Hotel
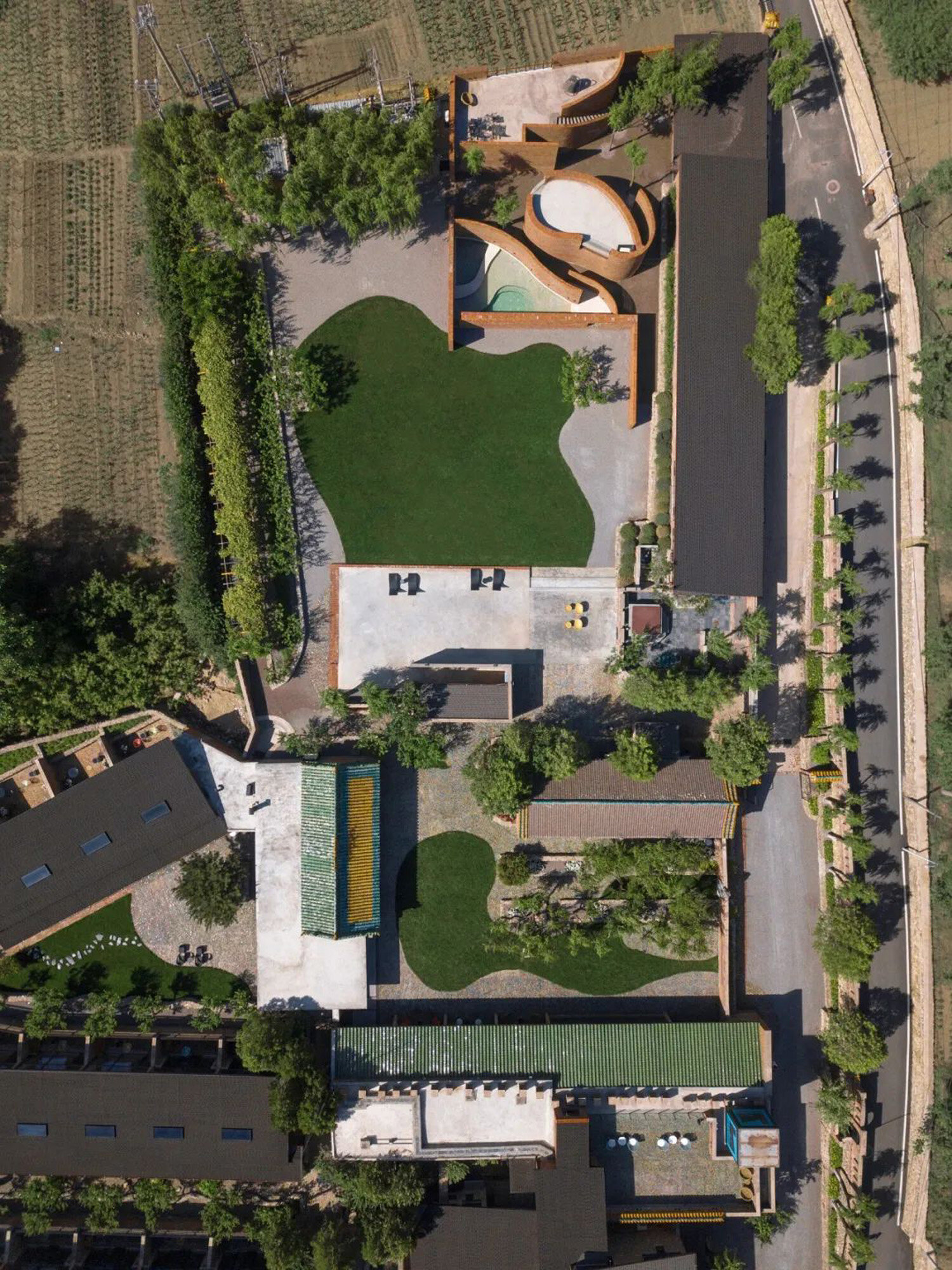
▲ Top view of renovation design of Resort Hotel
Driven by the tourism industry and the recent rise of farmhouse entertainment, the home stay business has explored new potential, and the evolution and renewal of tile factory has become the necessary process for its and its cultural heritage to continue to derive and spread.
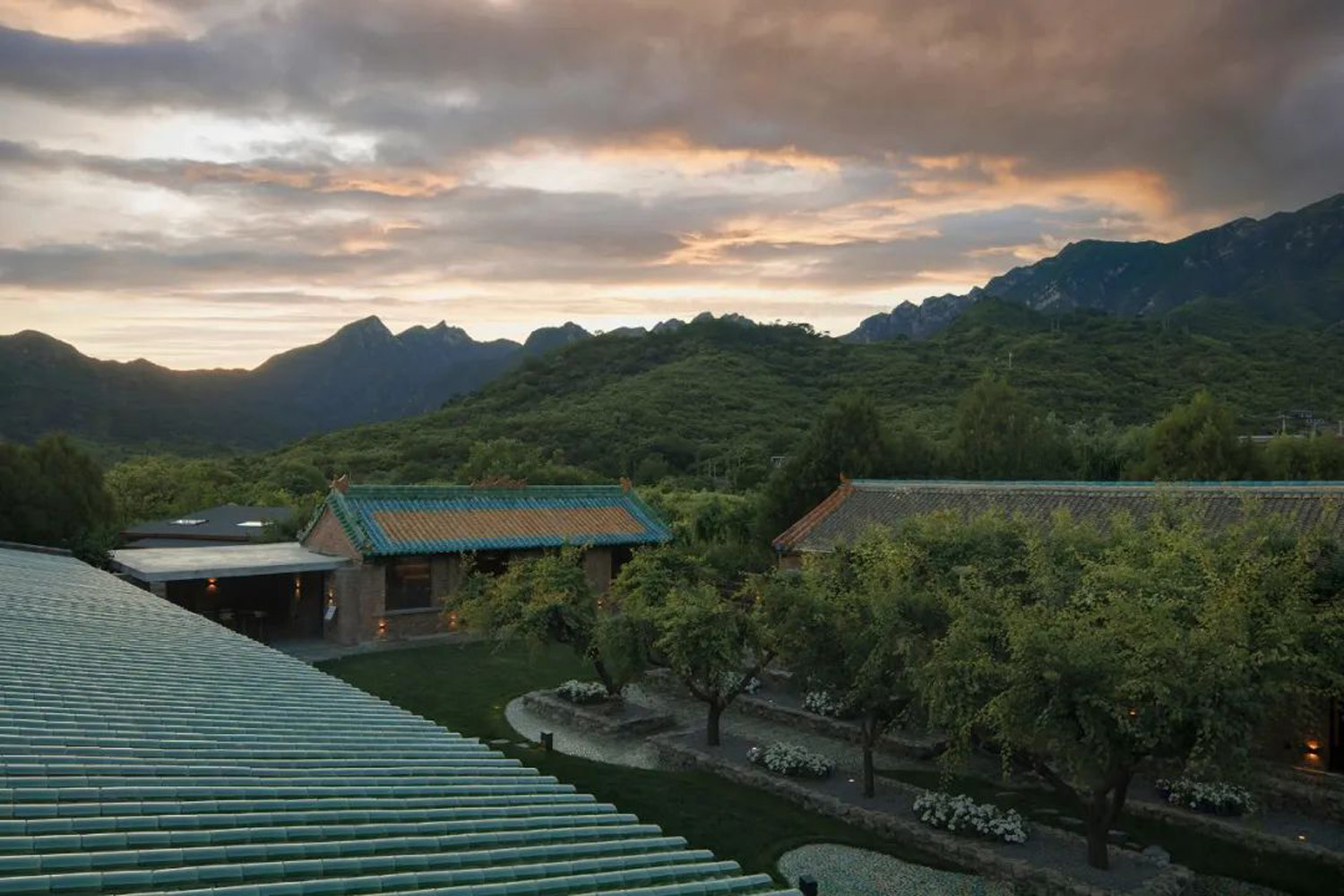
▲ Resort Hotel appearance transformation design
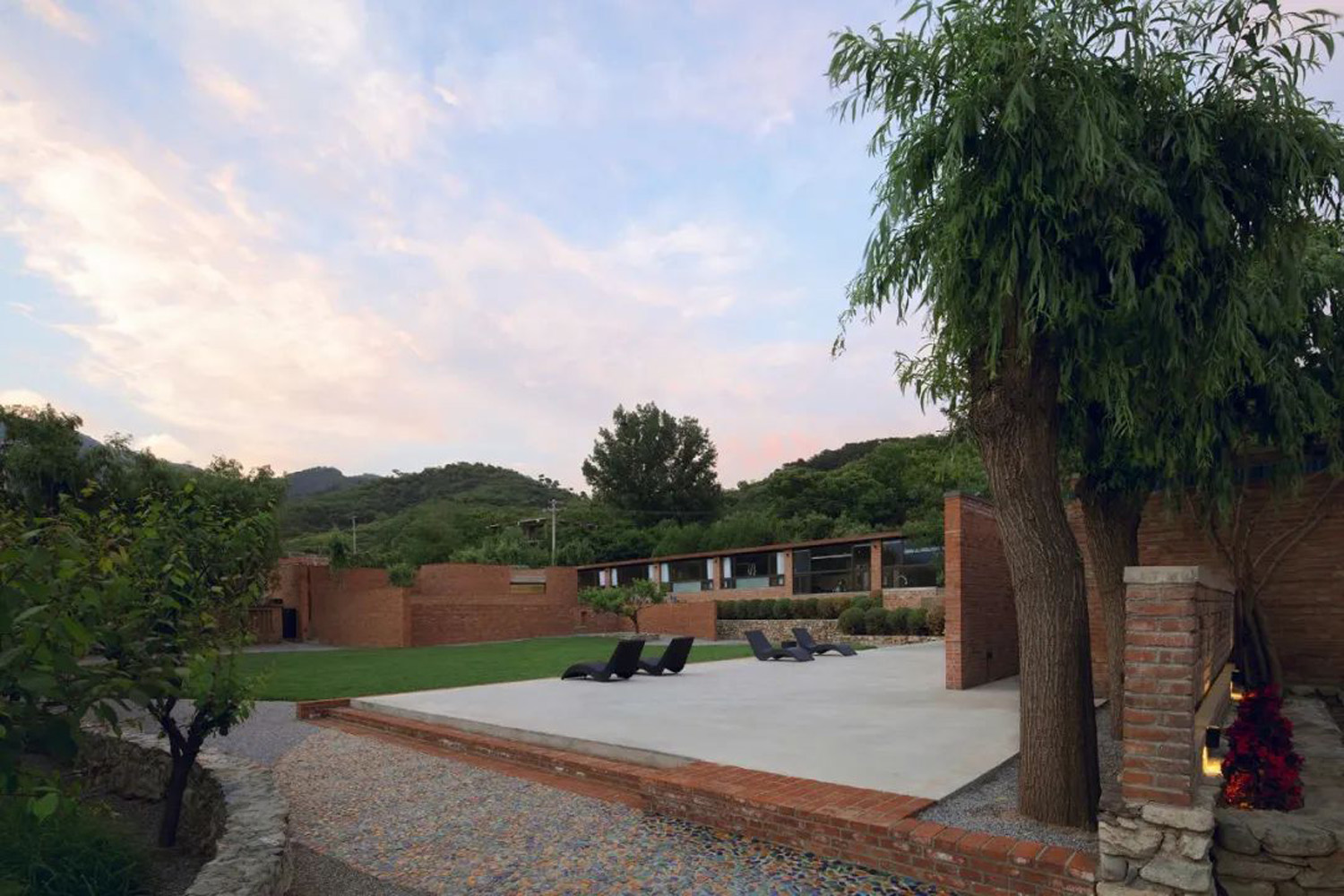
▲ Resort Hotel appearance transformation design
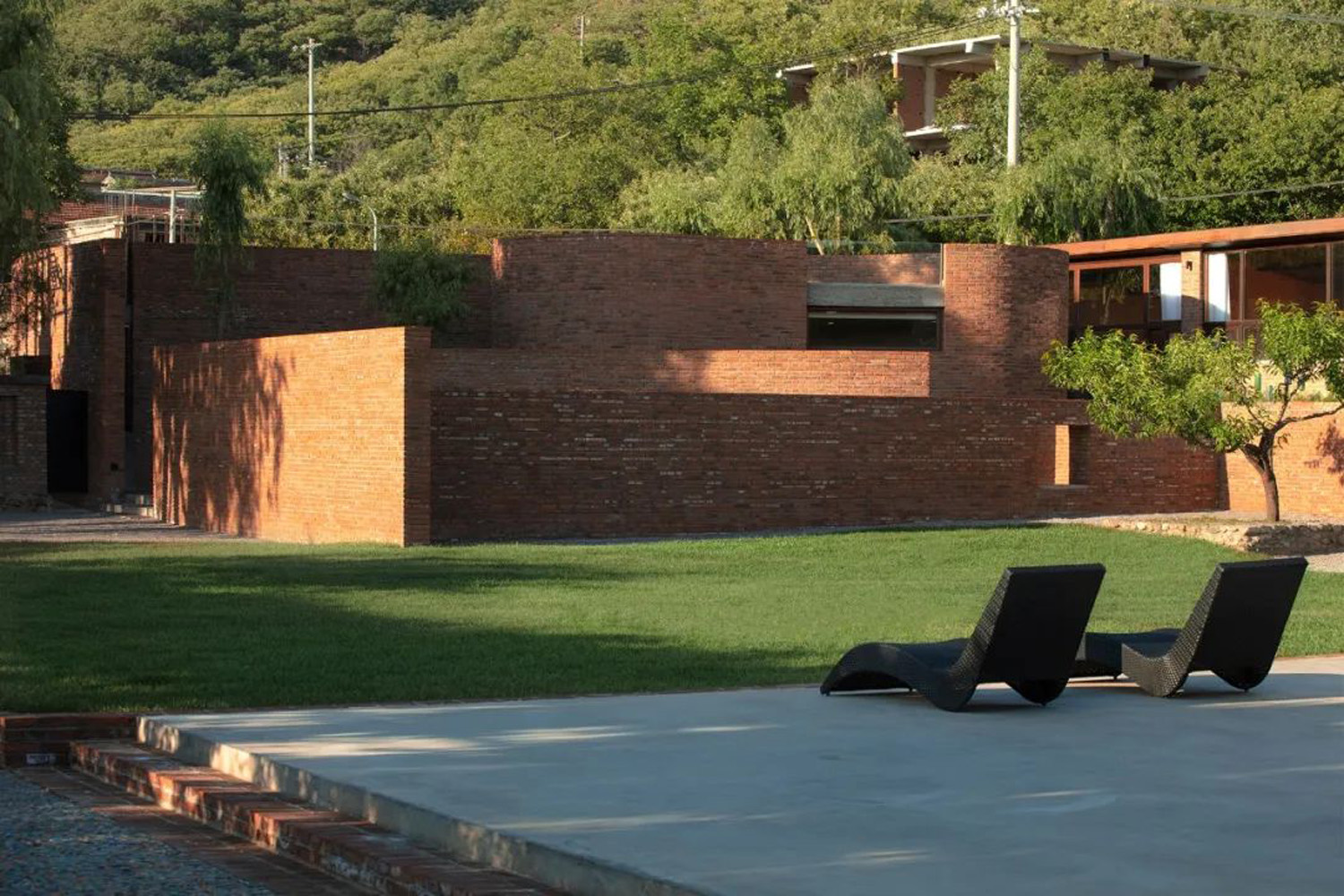
▲ Resort Hotel appearance transformation design
The reconstruction of the tile factory is mainly reflected in the integration and division of the whole area and three main elements - glazed tiles, old cave and brick, which respectively reflect the cultural heritage, architectural history and local culture. At the same time, the purest embodiment method is used to make the link relationship between architectural space, landscape space and nature echo and set off each other in different proportions.
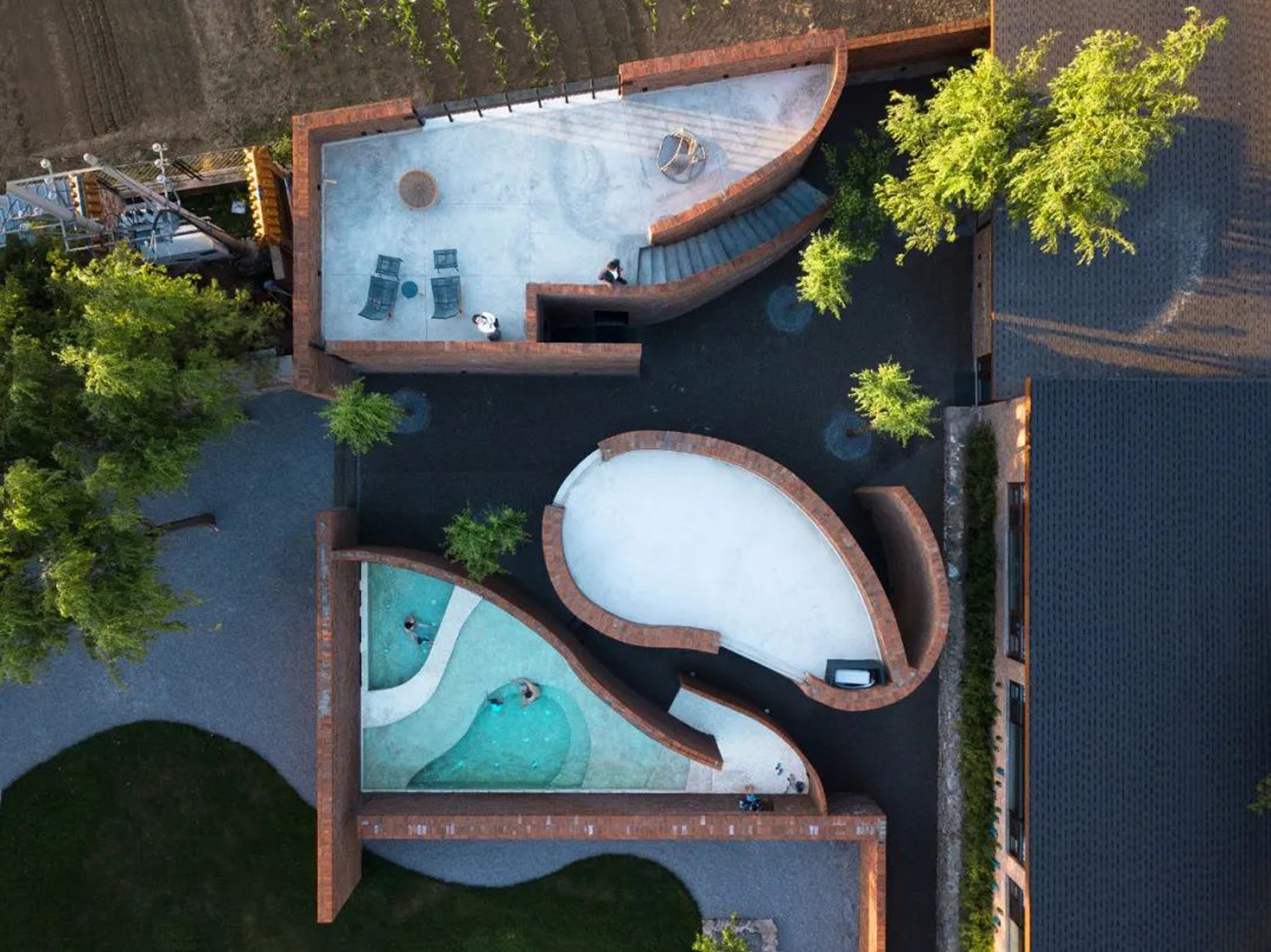
▲ Top view of renovation design of Resort Hotel
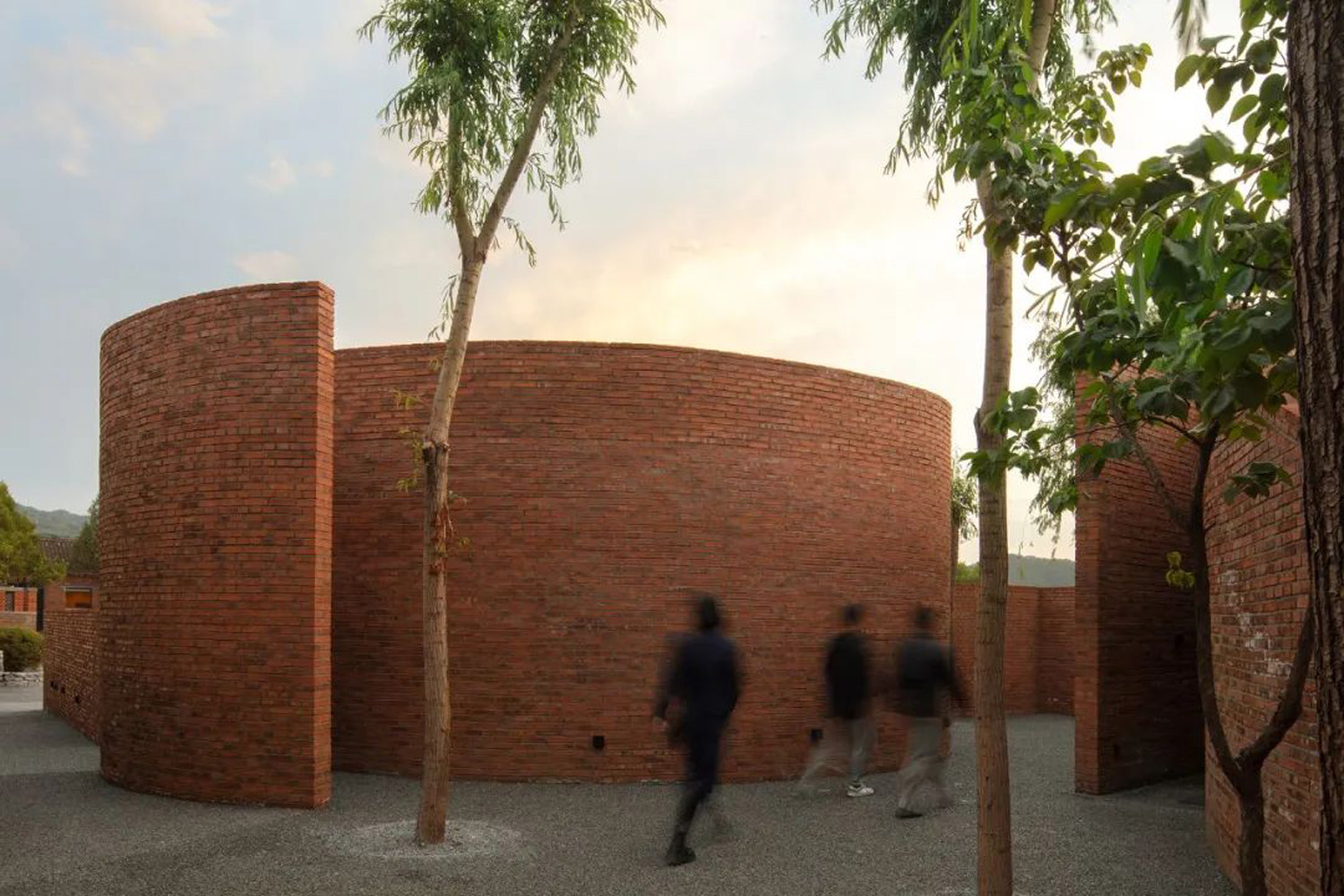
▲ Resort Hotel appearance transformation design
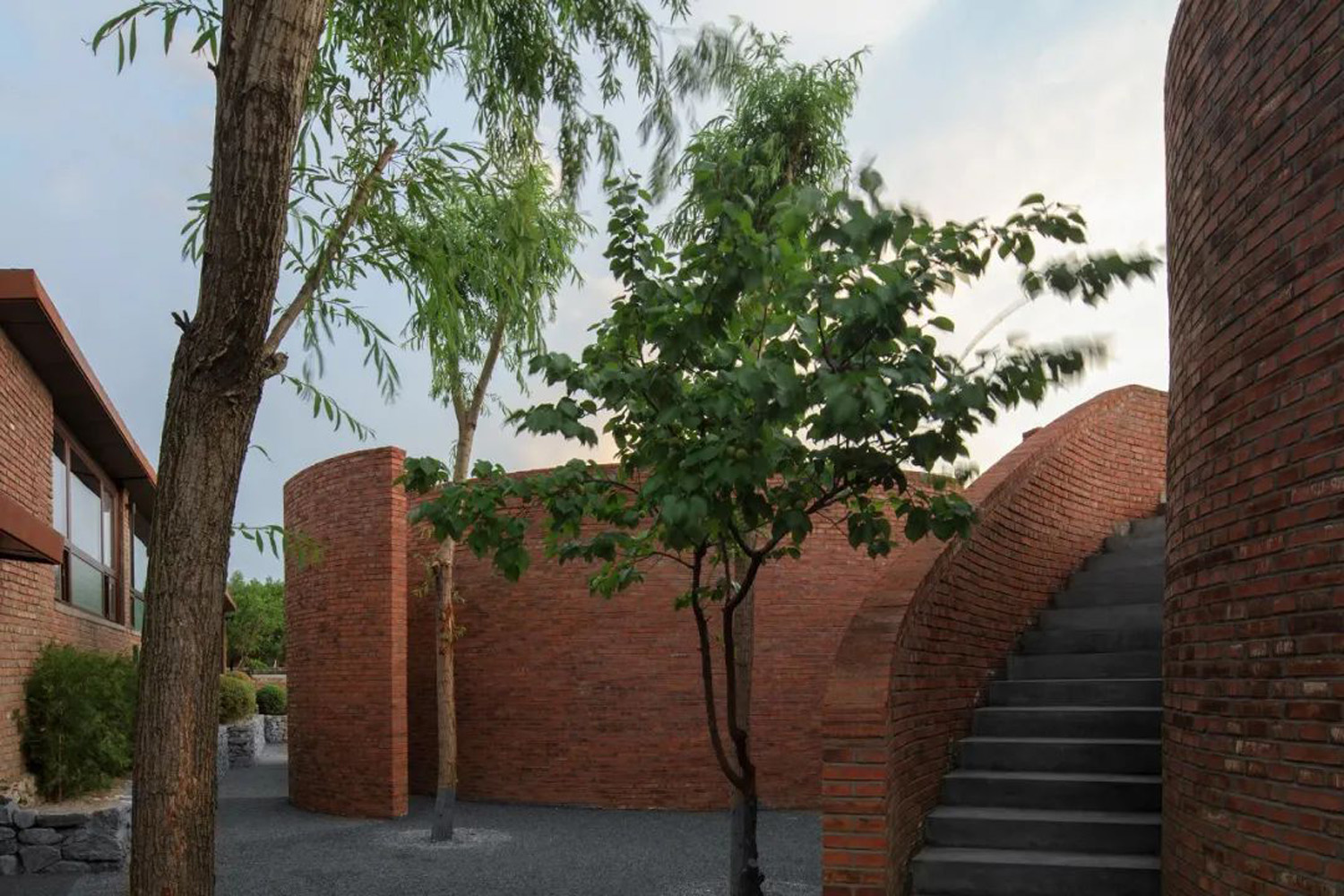
▲ Resort Hotel appearance transformation design
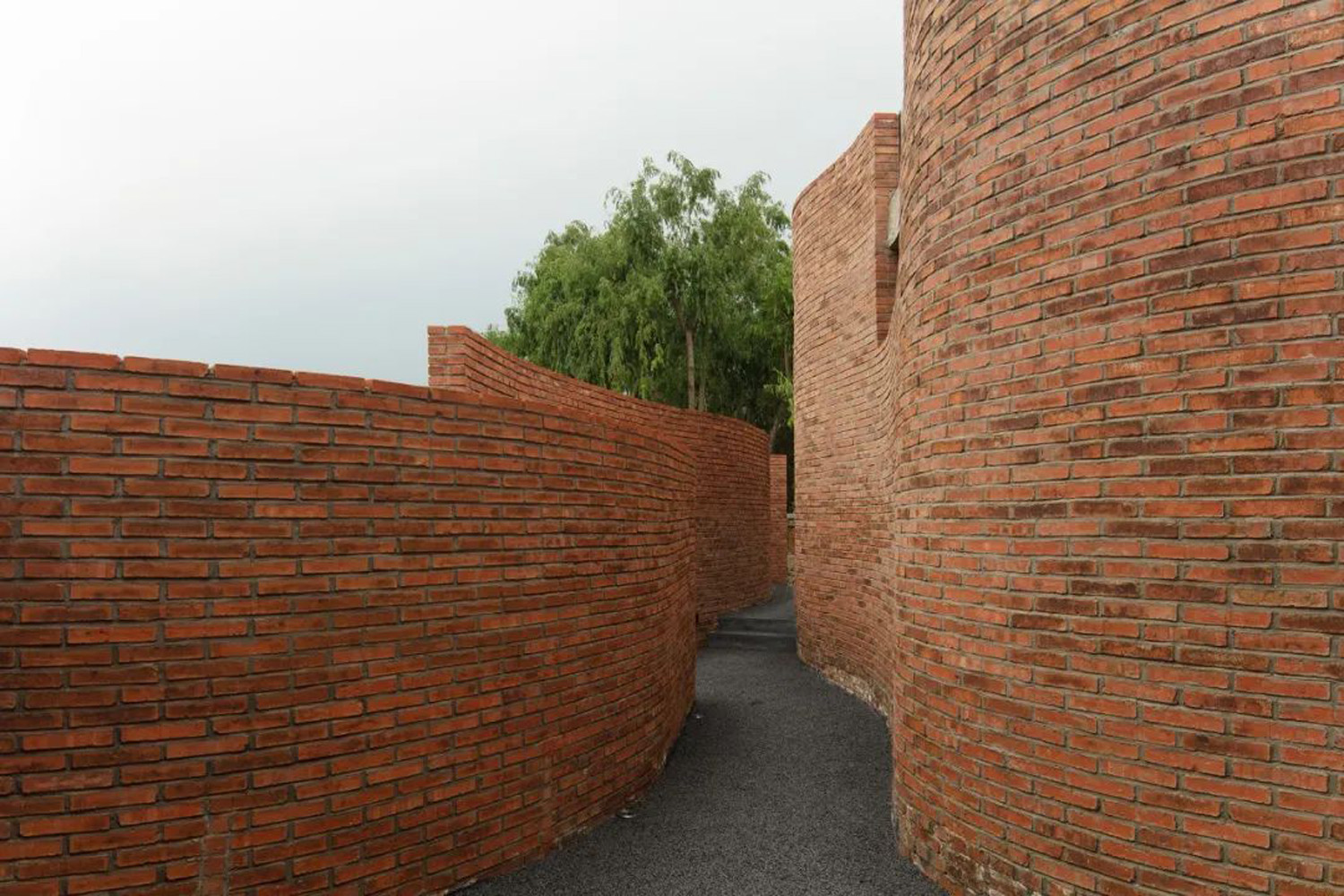
▲ Resort Hotel appearance transformation design
From the perspective of the overall area, the main building and the South courtyard side where the original tile burning cave area is located are a courtyard with collective volume such as reception, meetings and activities and a more active atmosphere. While balancing the sense of architectural solemnity and historical massiness, the natural and bright multi colors are used as the expression, so that it can find an activated and pleasant space experience in the sense of solemnity in the past, so that the content and atmosphere can evolve together with the background of the past and history in this activated design method.
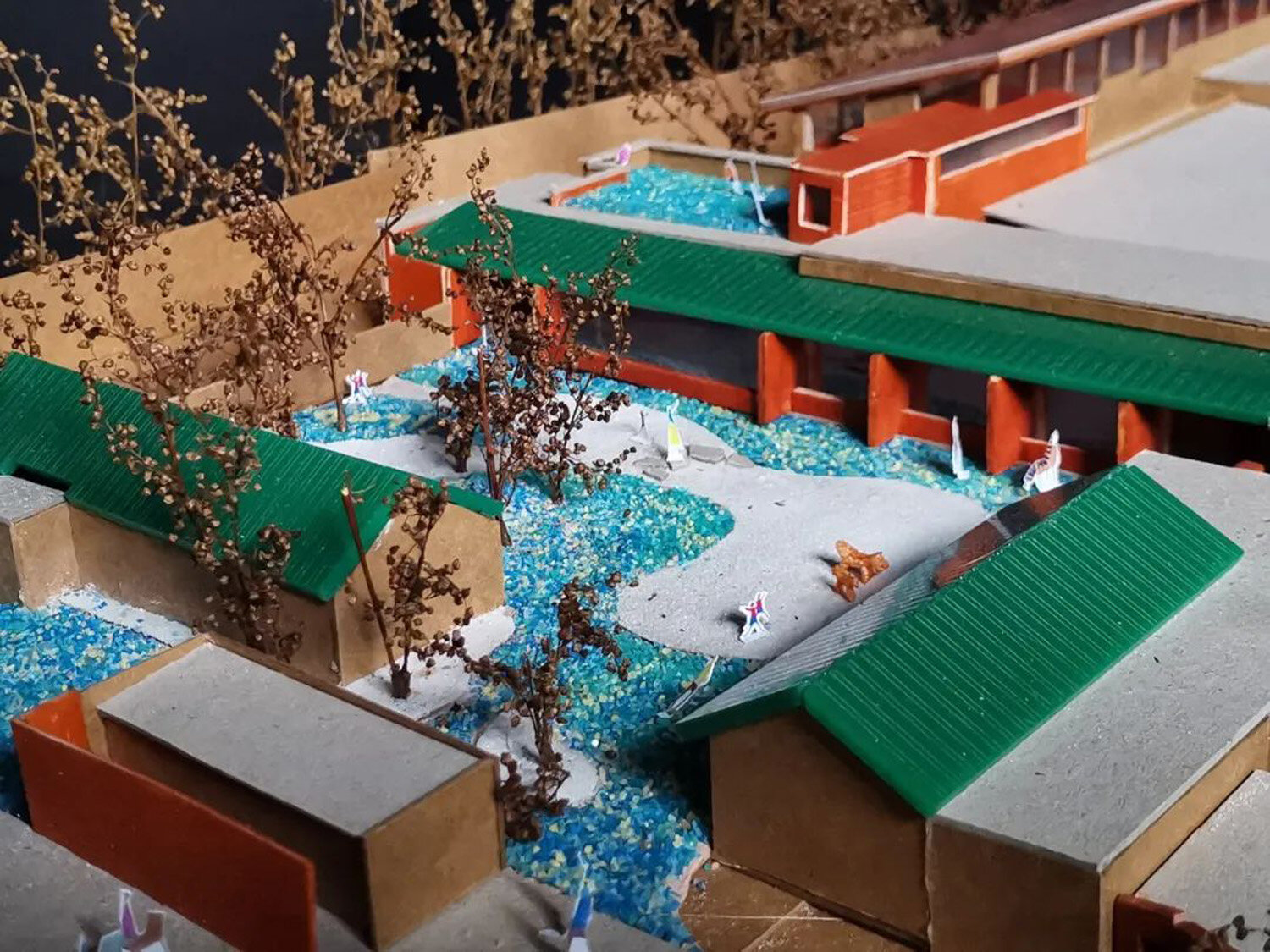
▲ Renovation design of Resort Hotel
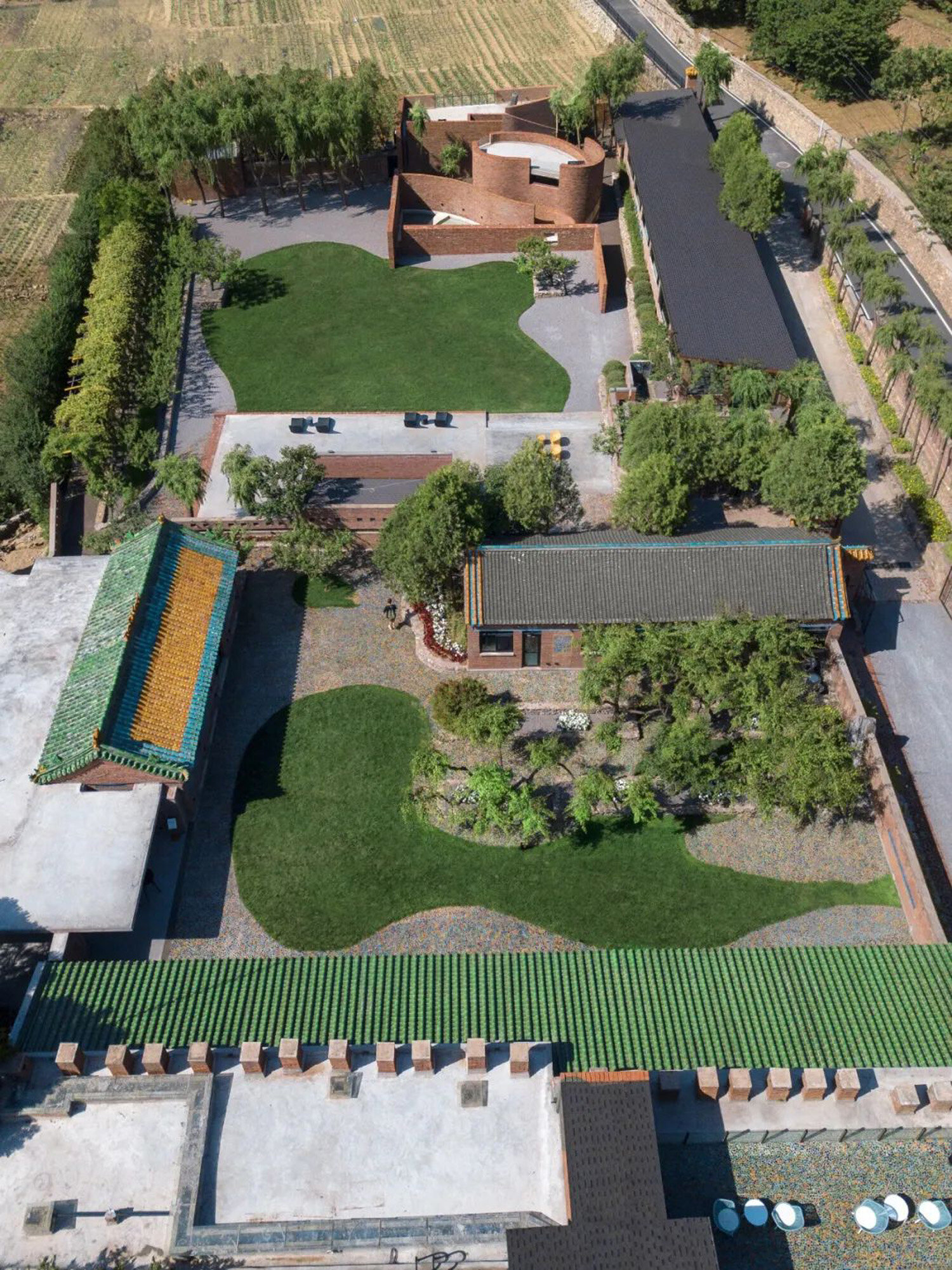
▲ Top view of renovation design of Resort Hotel
Bypassing the screen connected to the courtyard and arriving at the north courtyard, the vision is suddenly bright and the materials are clearly distinguished, so as to maximize the natural feeling of local, rural and healthy life, slow down the activity mode, form a slow and quiet artistic conception with strong contrast, and make the life experience and natural feeling the main carrier of the space of the north courtyard.
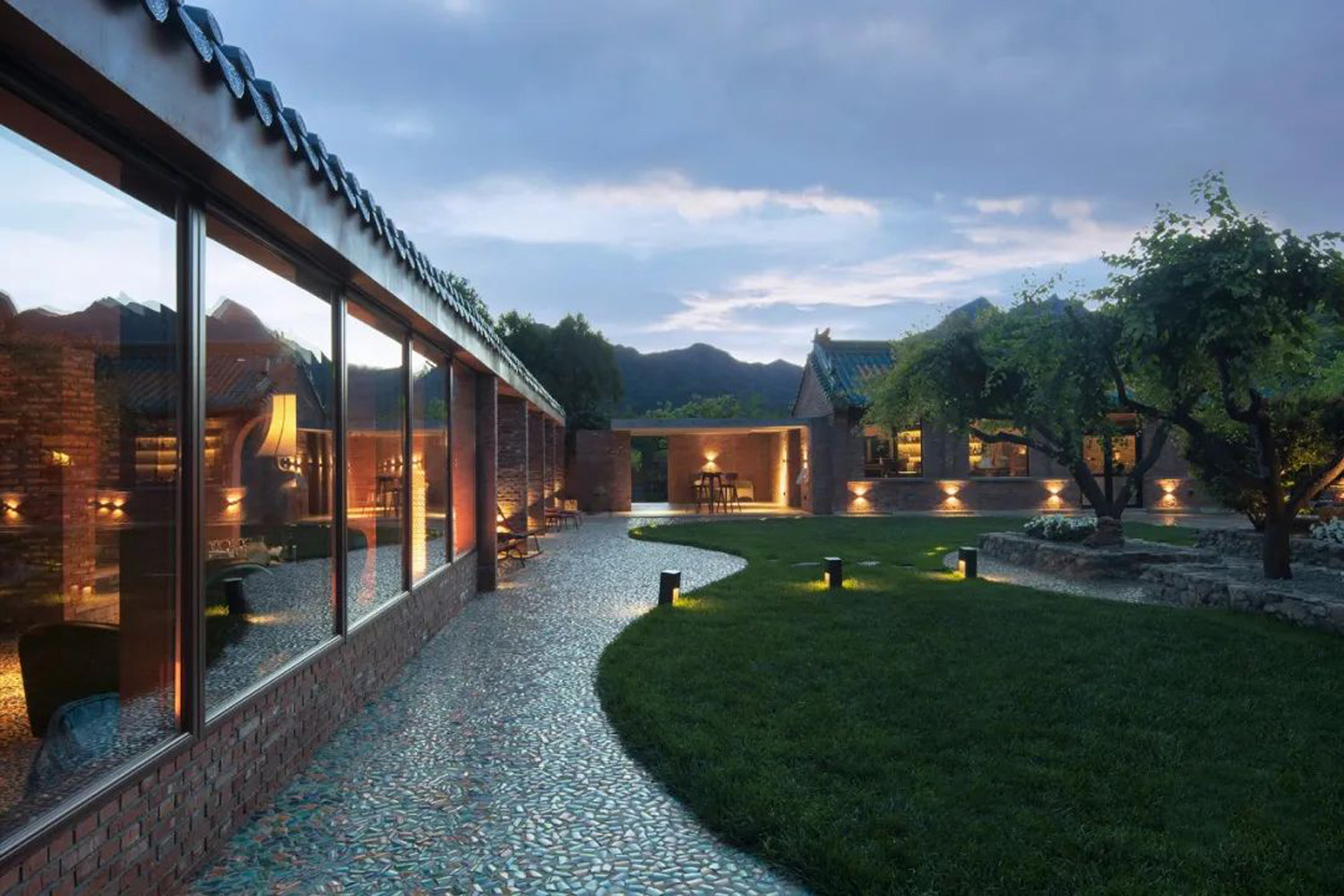
▲ Resort Hotel appearance transformation design
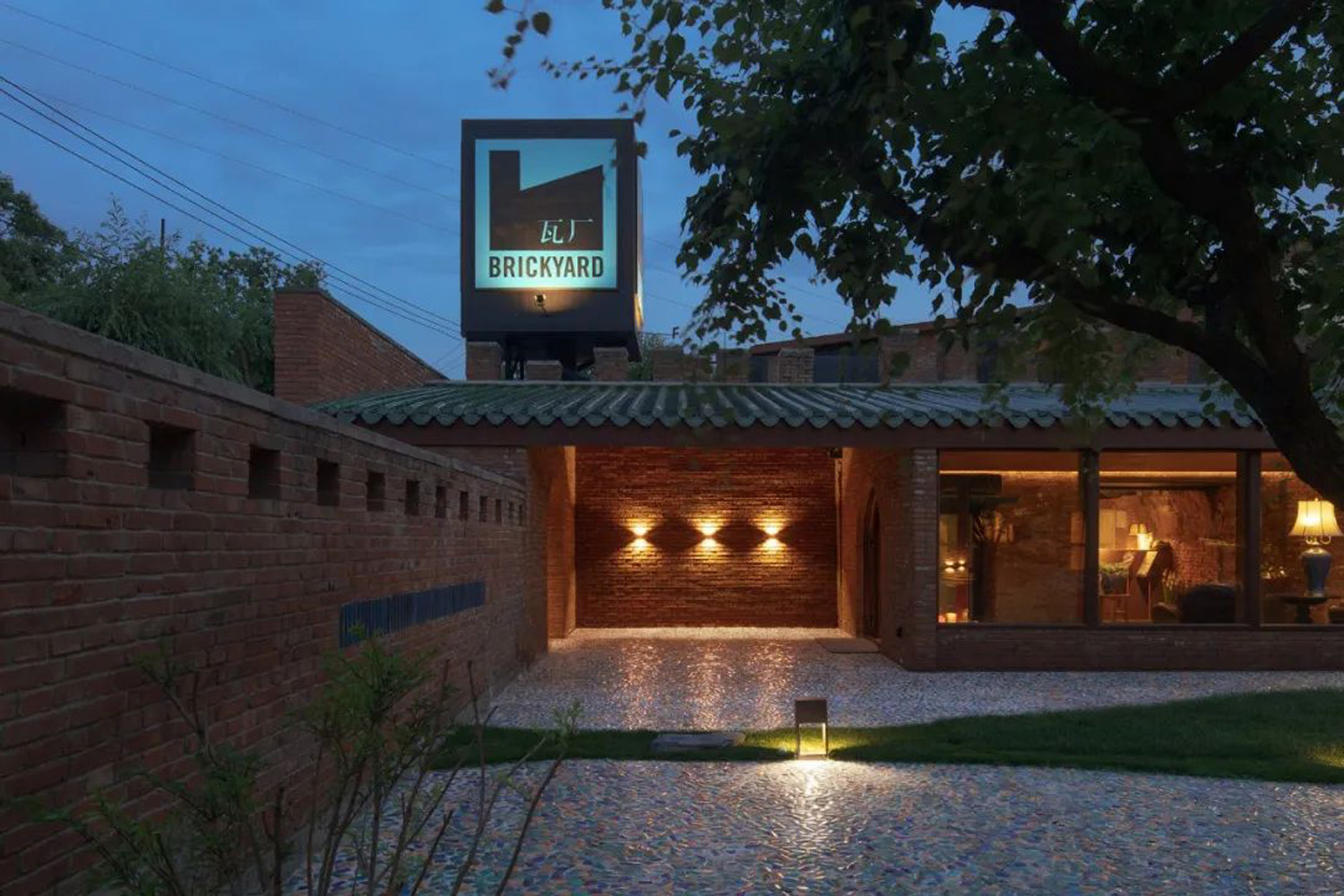
▲ Resort Hotel appearance transformation design
The overall design follows the standard of respecting the expression form of natural materials, and highlights the relationship between man, nature and time with the properties of the materials and the changes under natural conditions.
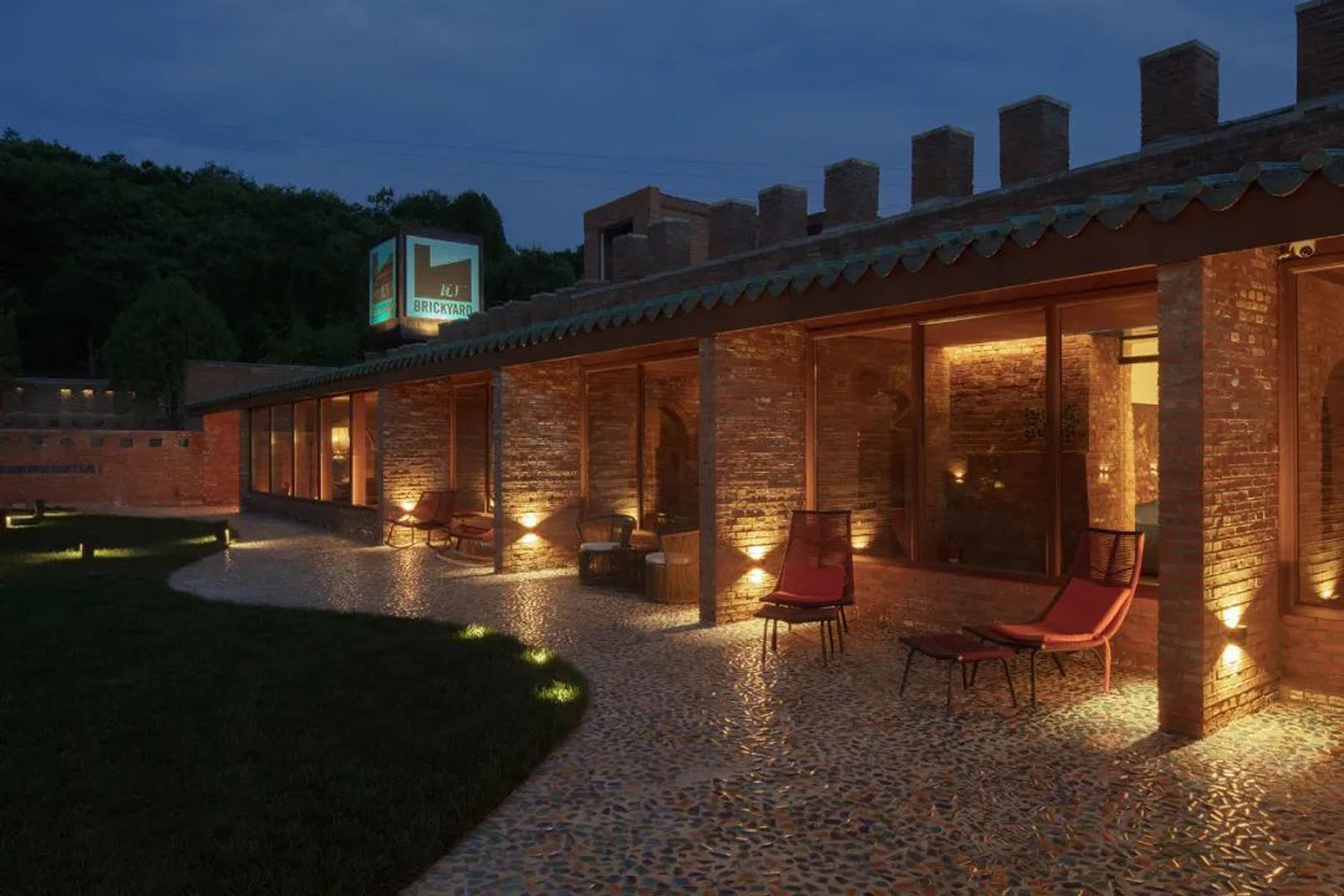
▲ Reconstruction design of resort hotel rest area
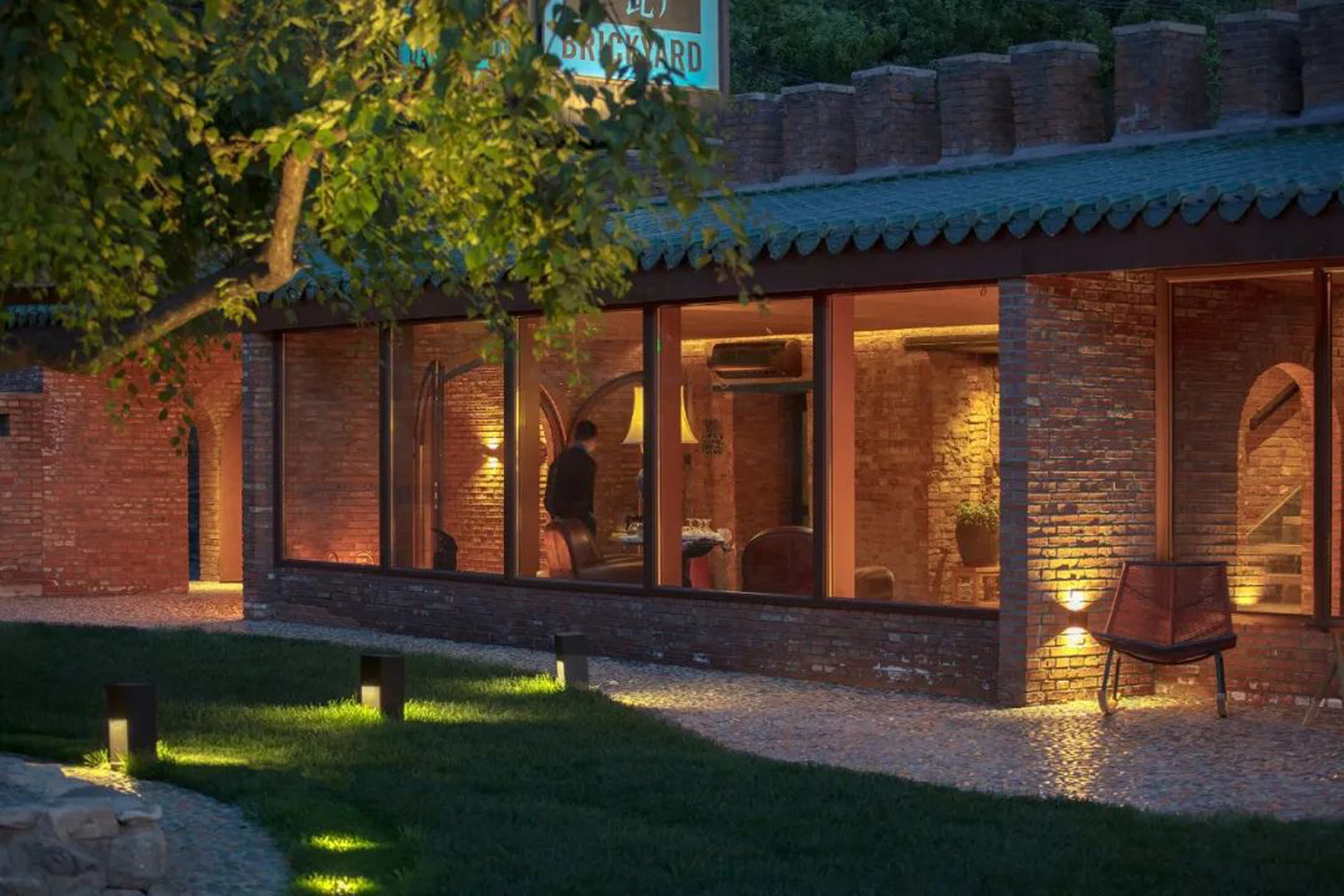
▲ Reconstruction design of resort hotel rest area
The tile factory is located in Beigou village, which is a symbol of self-confidence based on its own building material style and workmanship. At the same time, the transformation of the glazed tile factory is based on respecting the culture of the glazed tile factory, highlighting a change in consciousness that cultural products can bring to people and society. Therefore, the main design elements are implemented by expressing these local cultural elements, historical precipitation and reactivating the cultural heritage.
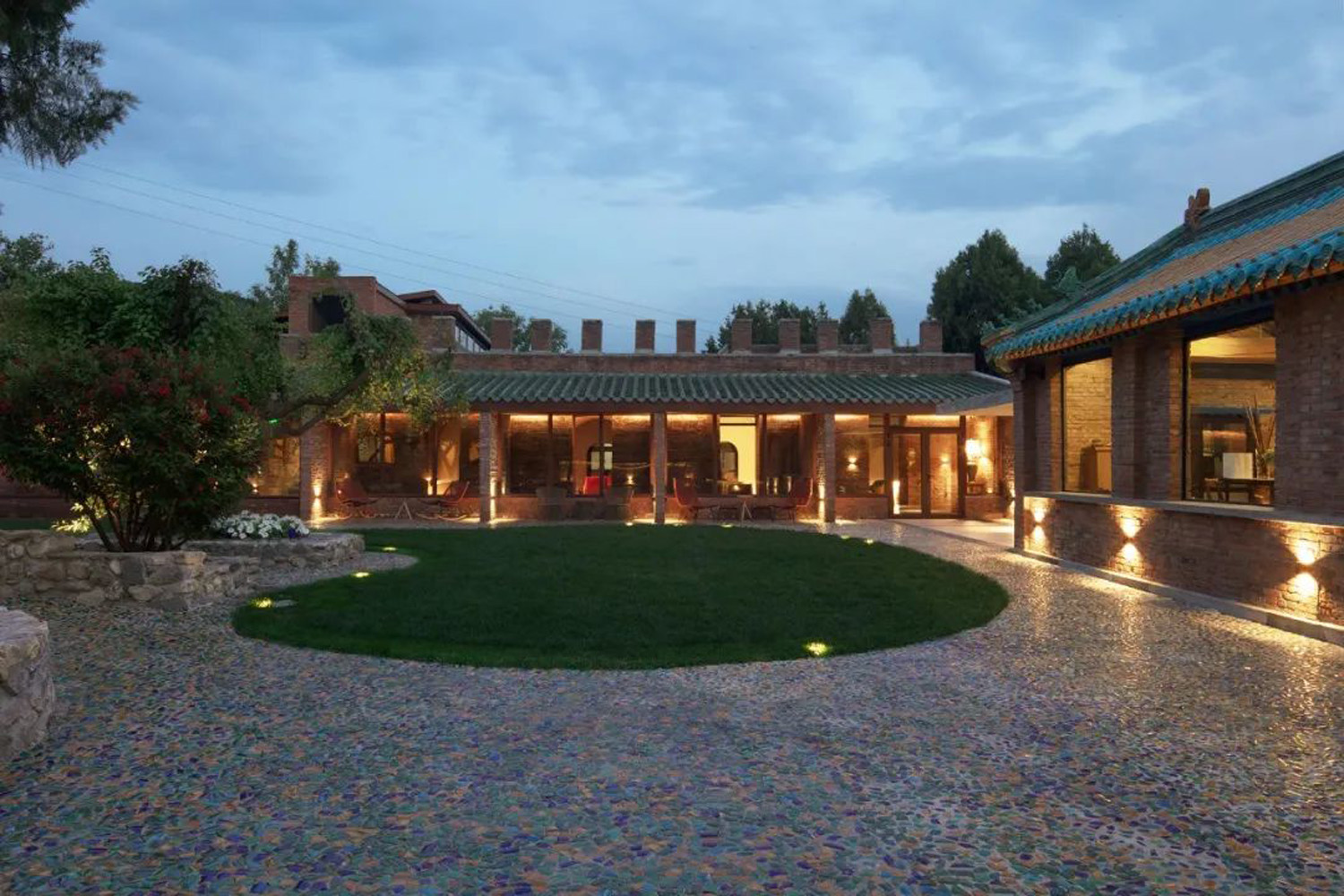
▲ Resort Hotel appearance transformation design
The architectural language of the cave in the old site is sorted and unified, and different proportions, scales and methods are adopted at different spatial levels such as the roof, indoor paving and outdoor courtyard paving, so that this cultural heritage element can communicate with people through different sensory, visual and tactile connections, so as to convey the re understanding and evolution significance of this cultural heritage in today's society.
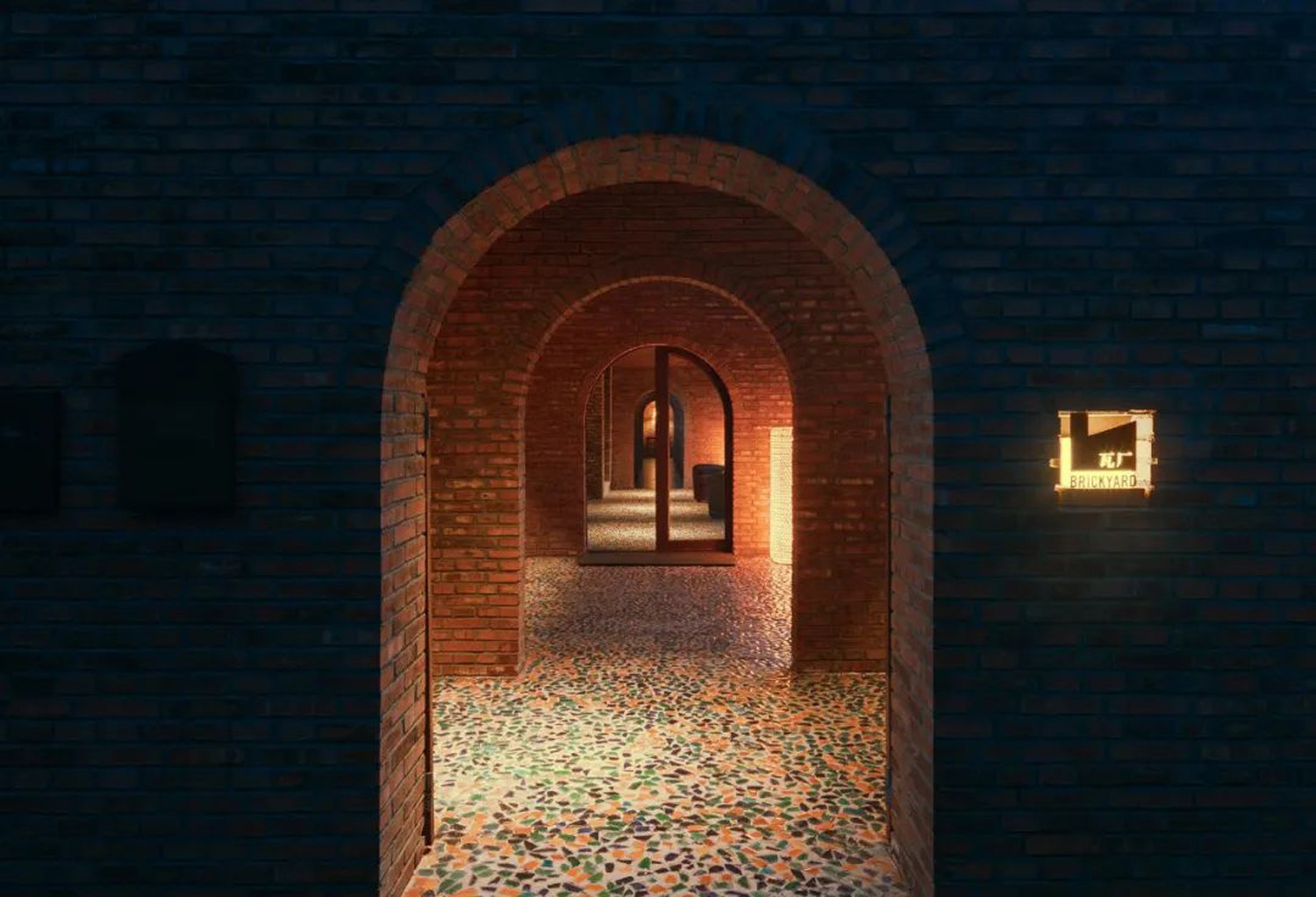
▲ Interior renovation design of Resort Hotel
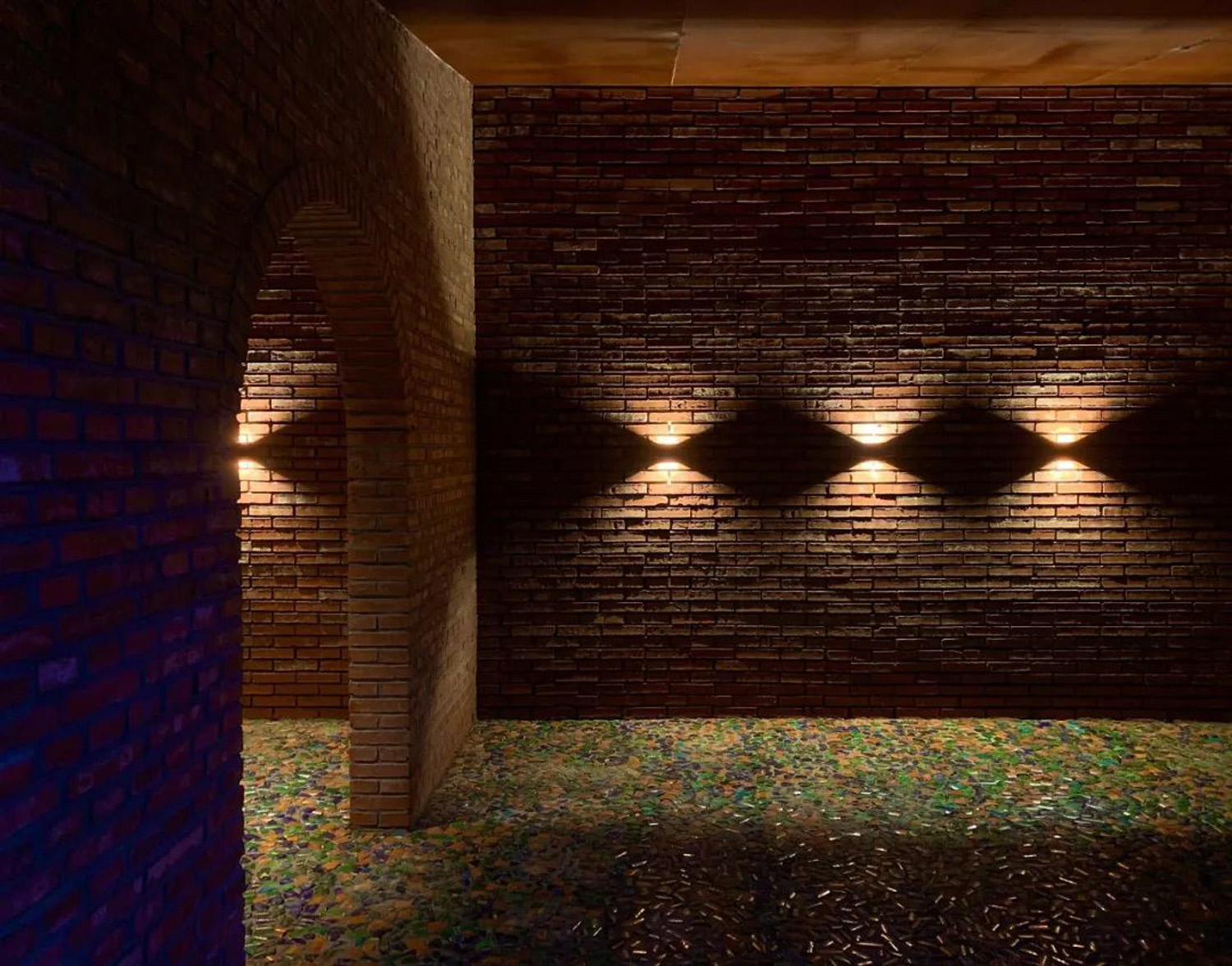
▲ Interior renovation design of Resort Hotel
The unified green glazed tile roof forms a straight line as a whole. While emphasizing the historical significance of the old kiln cave building, it is balanced with the original colored glazed tile building at the roof level. At the same time, the green roof connects the roof with the natural grassland vegetation surface from the perspective of human eyes on the ground floor, so that the receptor can combine different levels of space by itself.
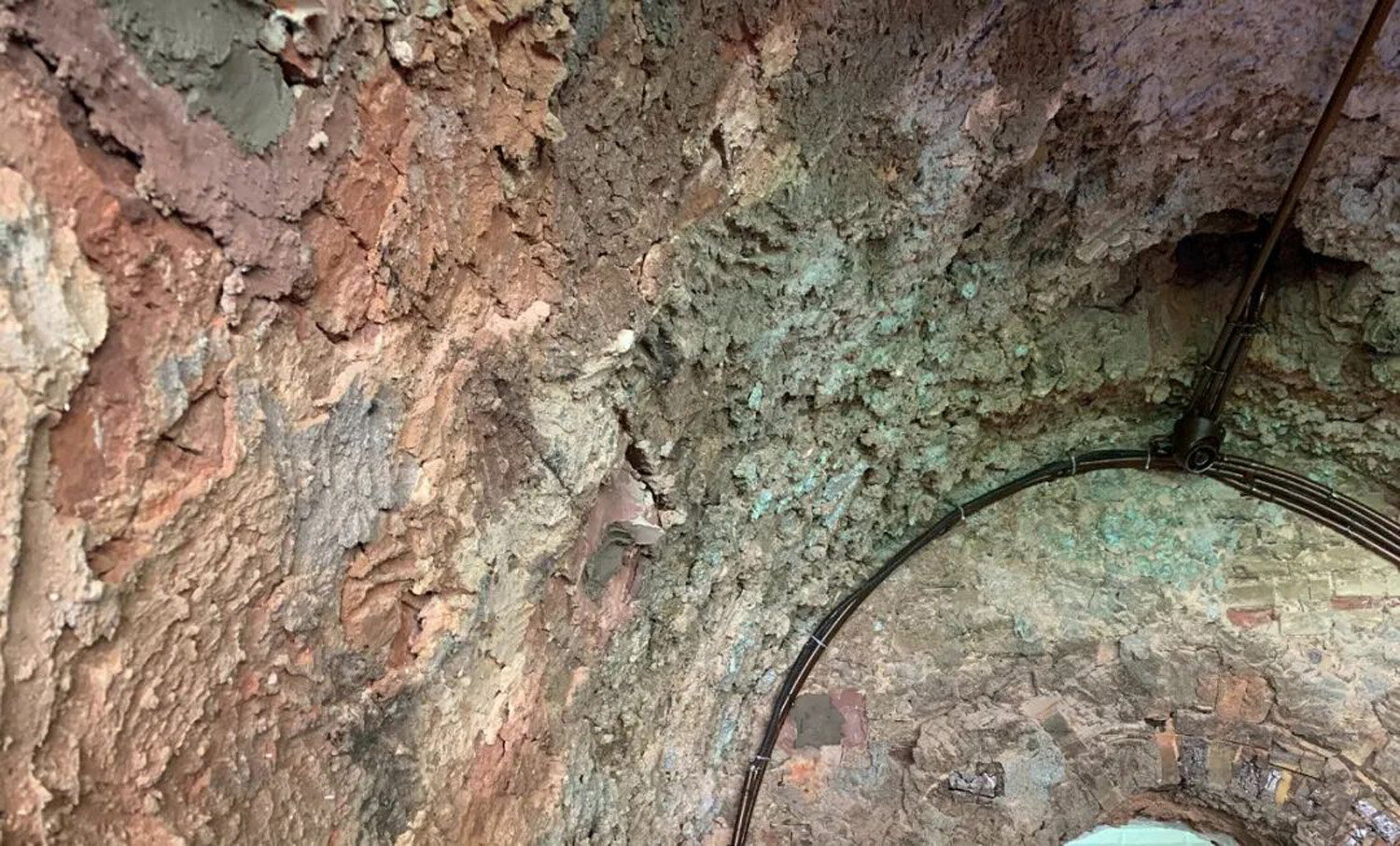
▲ Renovation design of Resort Hotel
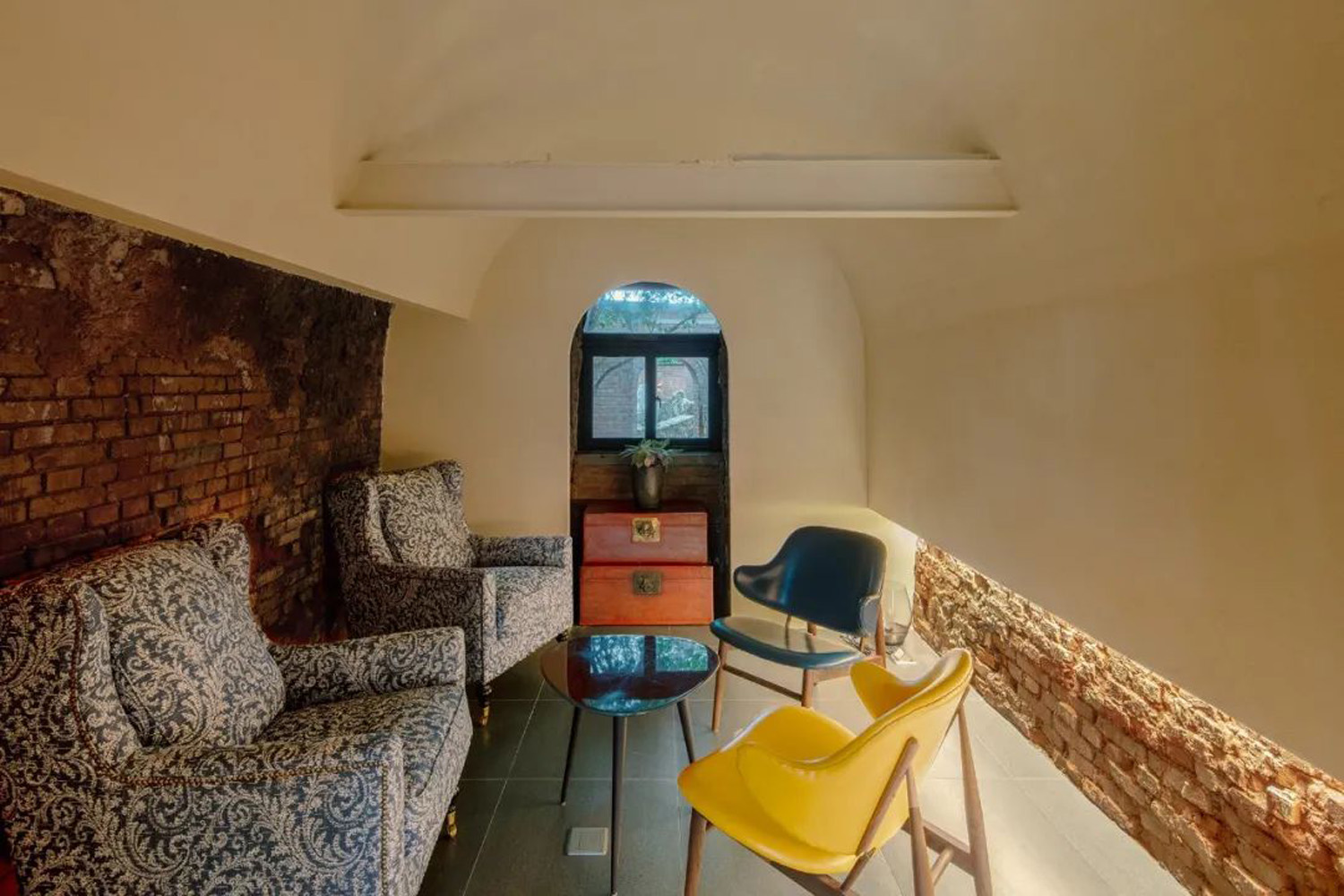
▲ Interior space reconstruction design of Resort Hotel
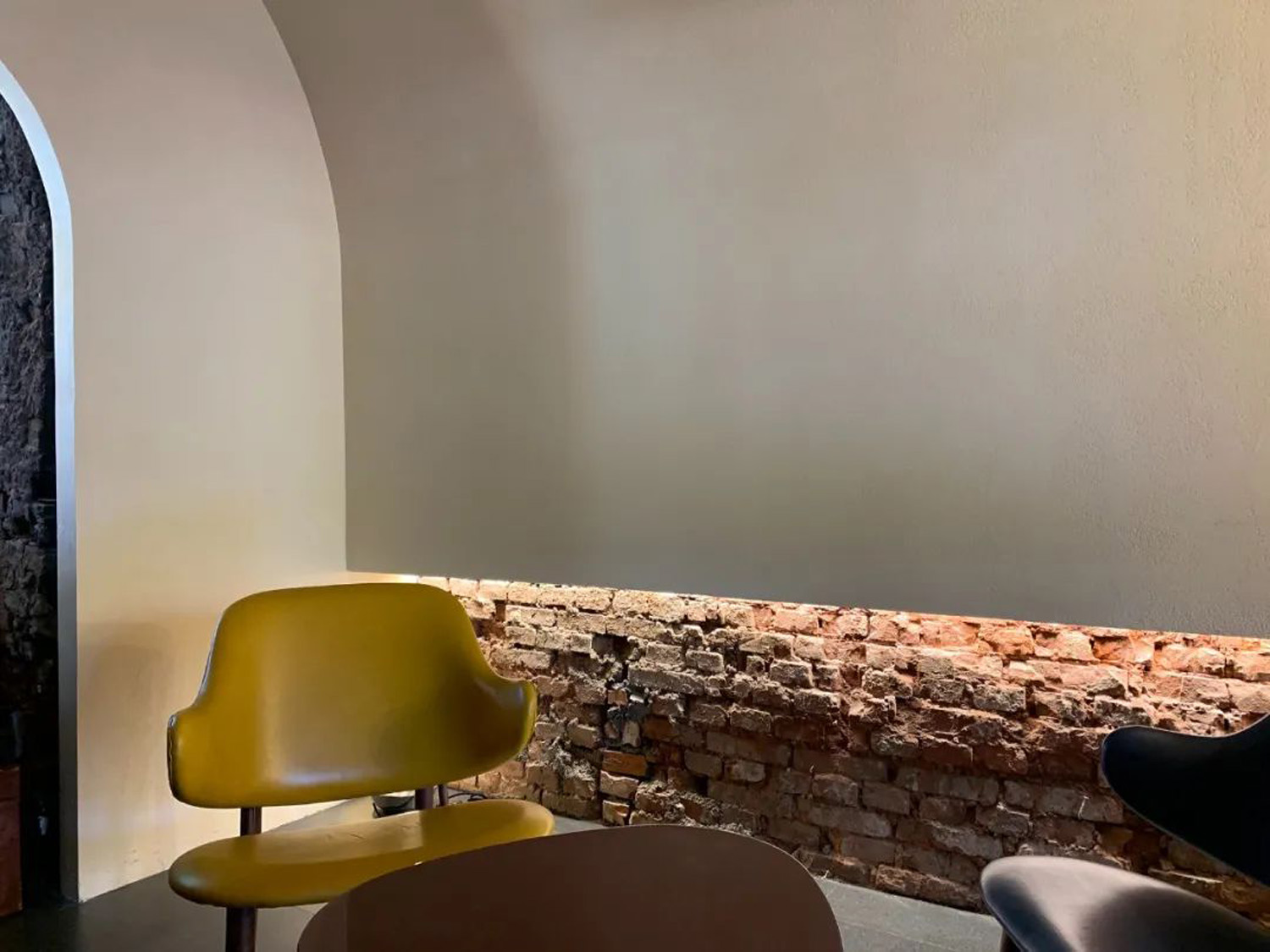
▲ Interior space reconstruction design of Resort Hotel
When the perceiver can place himself at such an angle, the main experience has been integrated with the treatment of glazed tiles at one level, that is, the fragments formed by manual knocking of different old tiles and new tiles are used as the pavement of the picture road. When entering the room, the proportion of pavement changes to a more refined scale, making you feel the progression of layers.
The cave in the former site is the most historic part of the tile factory itself. Therefore, while retaining the spatial texture of the internal cave, it adds a more decent interior wall, so that the receptor can feel the space in the cave from all angles.
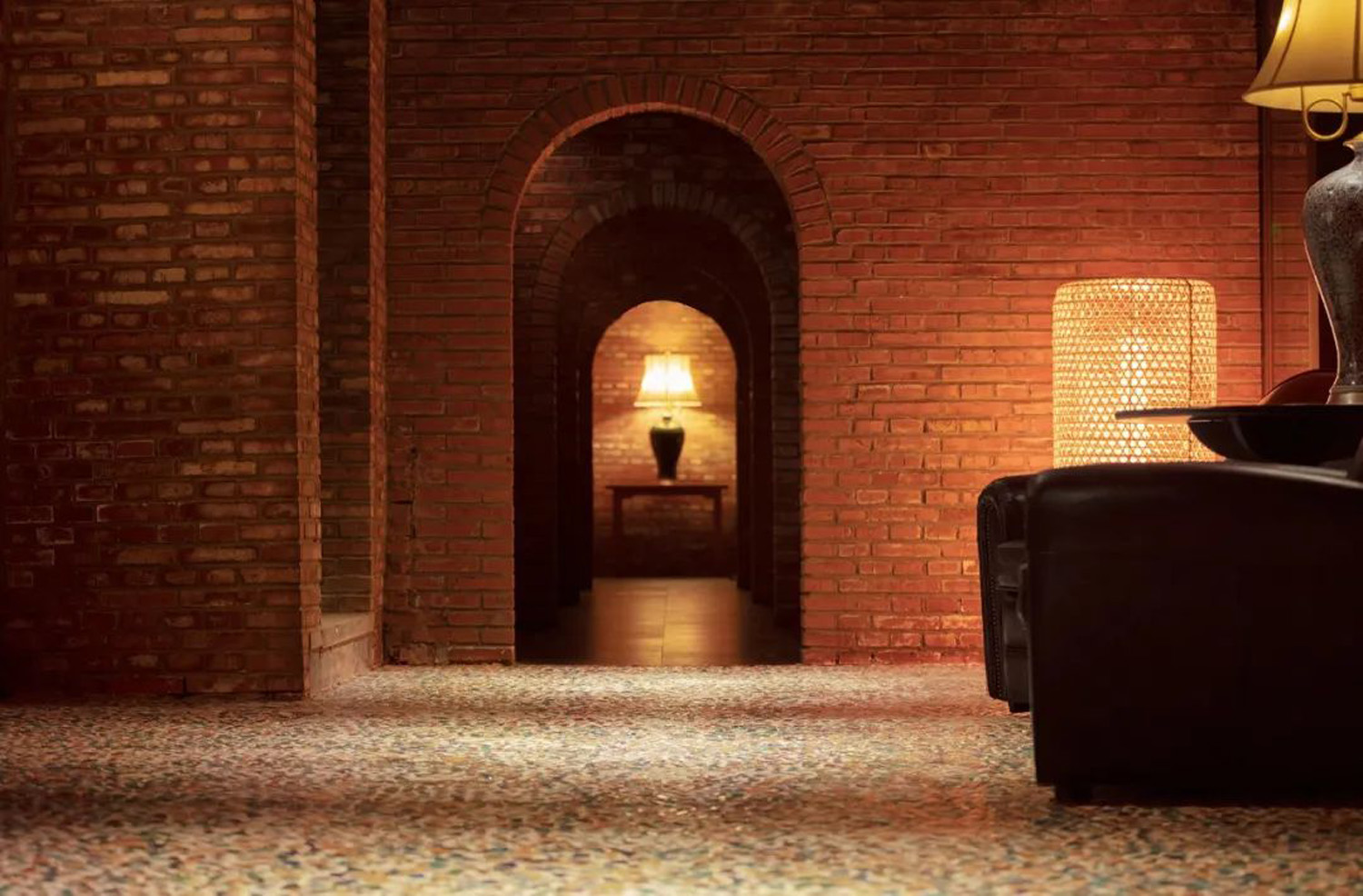
▲ Interior space reconstruction design of Resort Hotel
In addition, continue the arch characteristics of the cave building, and extend the arched porch to the main entrance of the building, so as to deepen the sense of precipitation of the cave history and the sense of solemnity of the building. At the same time, preserve the original spatial feeling of the cave as much as possible, and directly convey the core historical significance to the audience as the first impression.
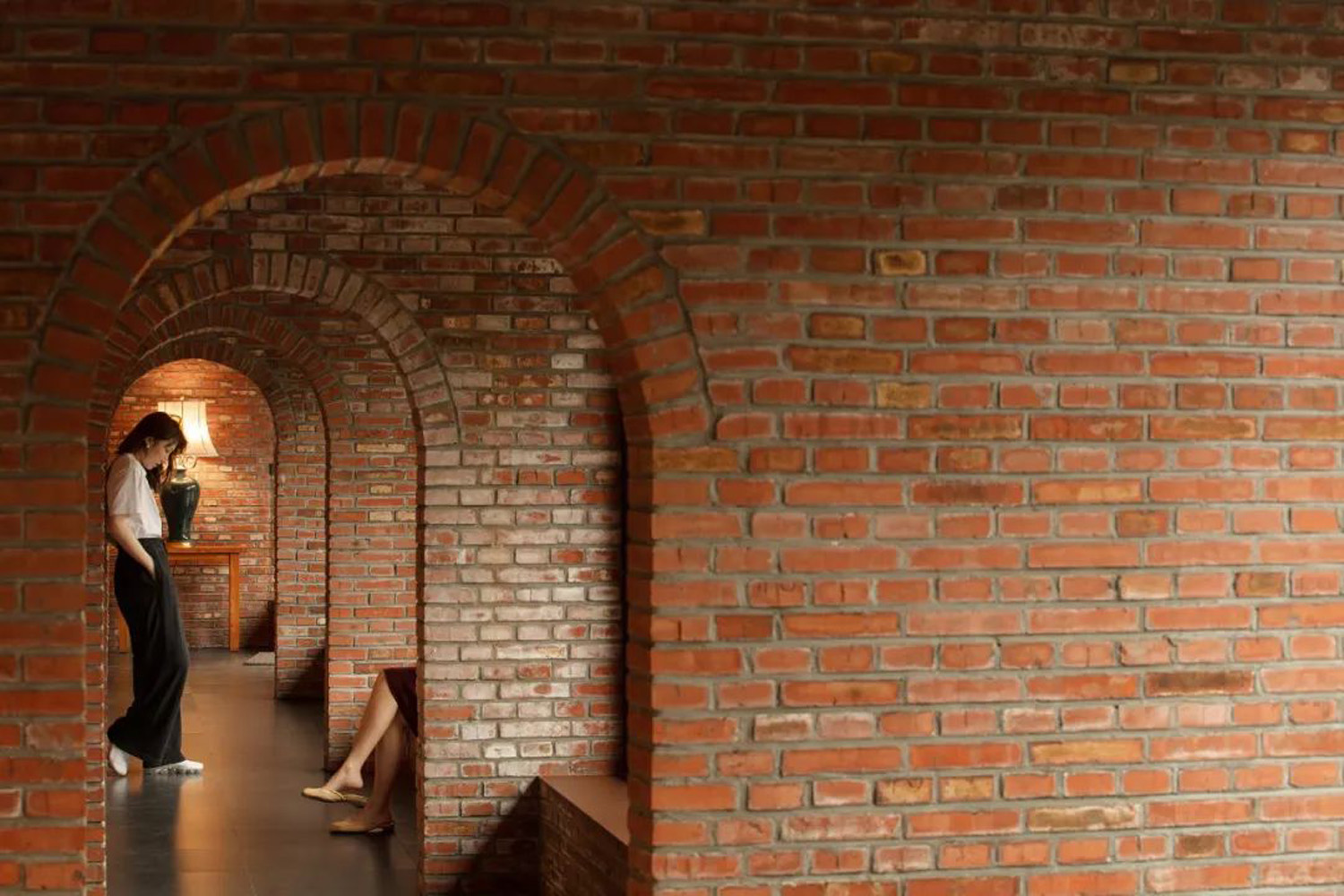
▲ Reconstruction design of public rest area of Resort Hotel
The continuation of red brick architecture is the continuation of local rural texture, and tries to break through to a new level of life in terms of spatial content. Rural traditional understanding of materials and construction methods, try to make some challenges in the construction process, so as to form a different spatial structure, so that the unrealized spatial experience can be realized in the same materials but different spaces. The evolution of this traditional model, which presents non-traditional life experience with traditional model, hopes to further integrate and explore the understanding of living space and ideology between cities and villages.
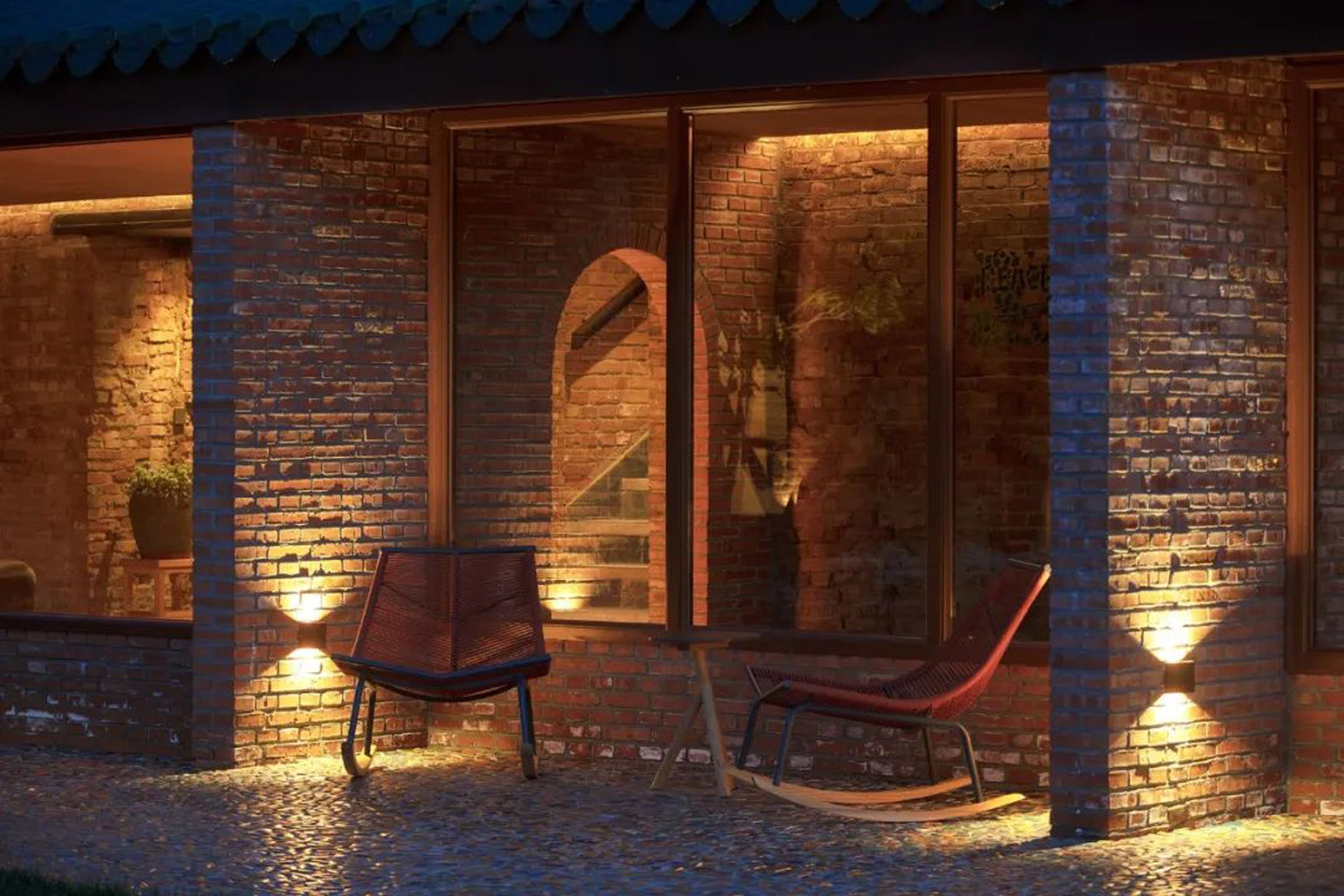
▲ Reconstruction design of public rest area of Resort Hotel
Tile factory reconstruction is not only the research and spatial expansion of the cultural background of rural life, but also another level of exploration of the relationship between rural and urban life. We hope to describe its own solemn significance with an inclusive and welcoming attitude and local humanistic model. Under such conditions, use landscape and architectural language to create interrelated space quality and stimulate people to actively seek special perception of culture.
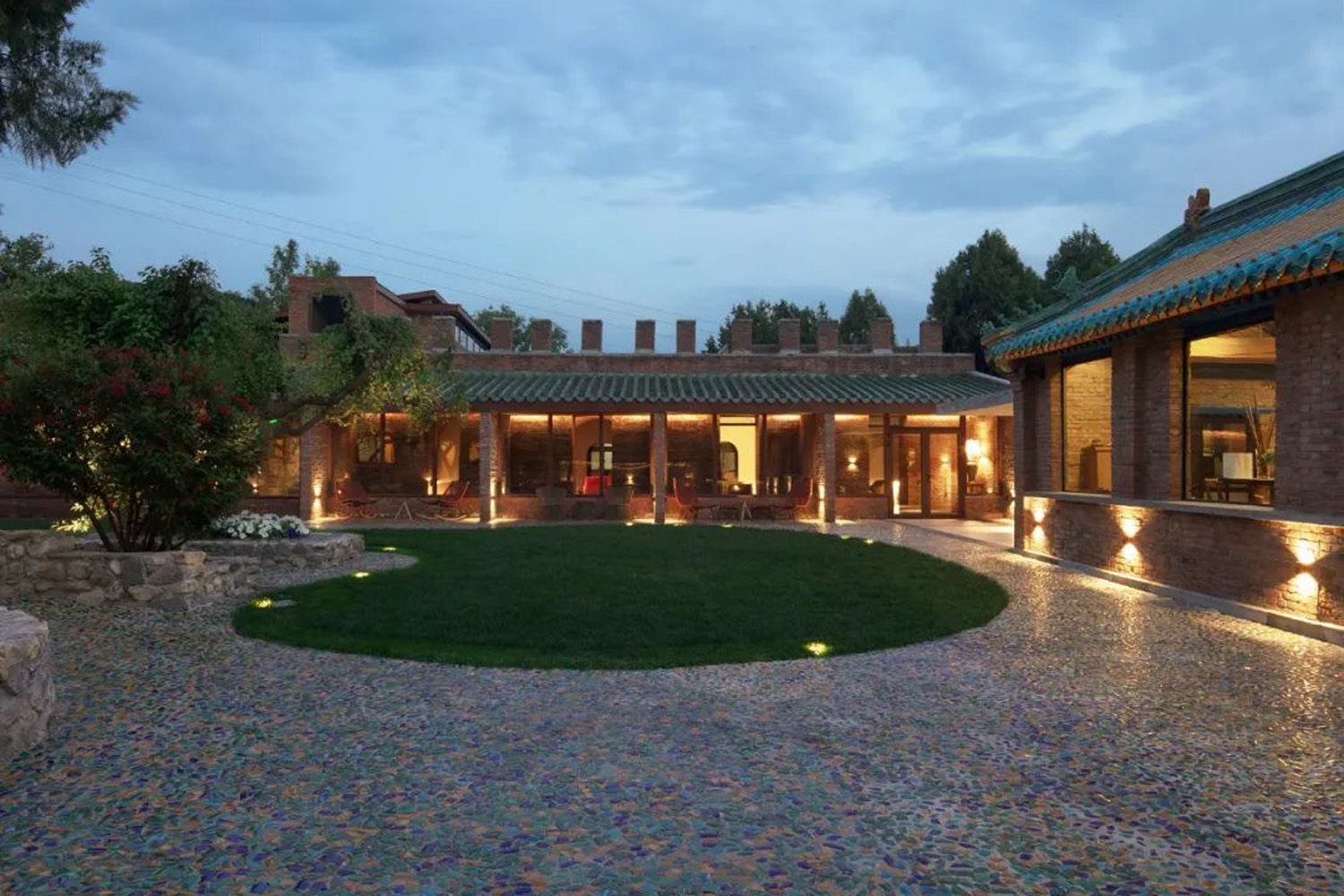
▲ Resort Hotel appearance transformation design
The reconstruction design of resort hotel makes the old buildings regain value, and uses landscape and architectural language to create interrelated space quality. Such resort hotel design makes us feel the edification of past culture under the enjoyment of modern times.
This article is designed and edited by am. Some pictures and texts come from the network. If there is infringement, please contact to delete it. Thank you!