
Home Stay Hotel 2017Year 1200㎡
The project is located in wangjiatuan village, Weihai City, Shandong Province, China. On the one hand, the original pattern of the village is intact, the traditional style is obvious, and it has high cultural and tourism value; on the other hand, with the decline of agriculture and the migration of population, a large number of houses are idle and lack of vitality. If, on the premise of retaining rural style and regional characteristics, improving the quality of living environment, stimulating rural industry and activating the countryside; while increasing income, it can meet the needs of people's exquisite life, which is the proposition that this project attempts to discuss. As a designer, perhaps only through the means of design to contribute their own strength.
Architecture Overview
-
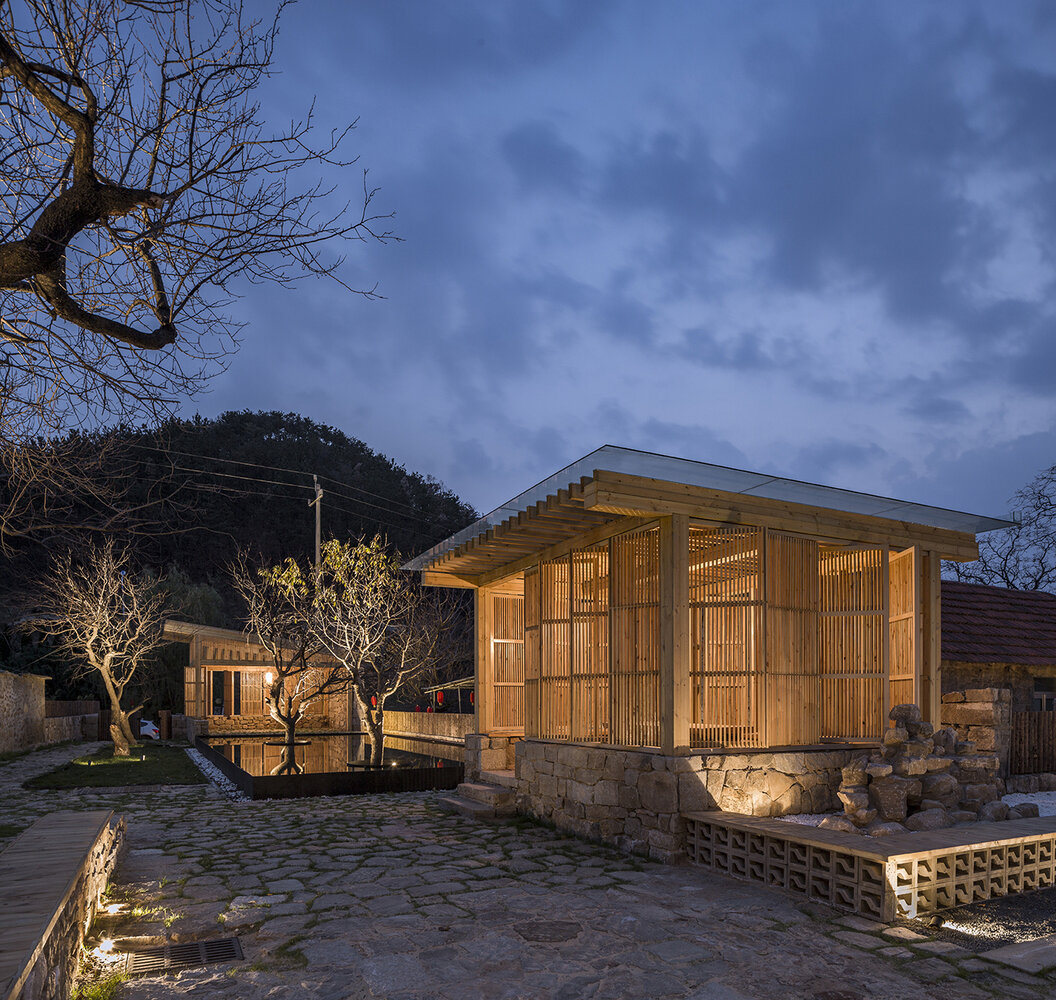
Like the other three groups of buildings completed by the design team in wangjiatuan village, "Shiyuan" is also a residential renovation project. Before the designer took over, the village had already invited people to start the renovation, and part of the project had been completed. However, due to the lack of design and rough effect, it did not meet the owner's expectations.
Understanding the venue
Understanding the site is the beginning of design. Ancient Chinese called it "Xiangdi". The designer found that the two courtyards to be reconstructed are far away from the road, and there is an open space of more than 20 meters between the courtyard and the road, and there are a lot of fruit trees in the site; there is a corridor connecting to the back mountain between the two courtyards; the plants in the back mountain are dense, with persimmon trees and catalpa trees and other tall trees; near the building, there is a small space cleared by farmers for stacking debris.
Oriental courtyard in front of guest room
-
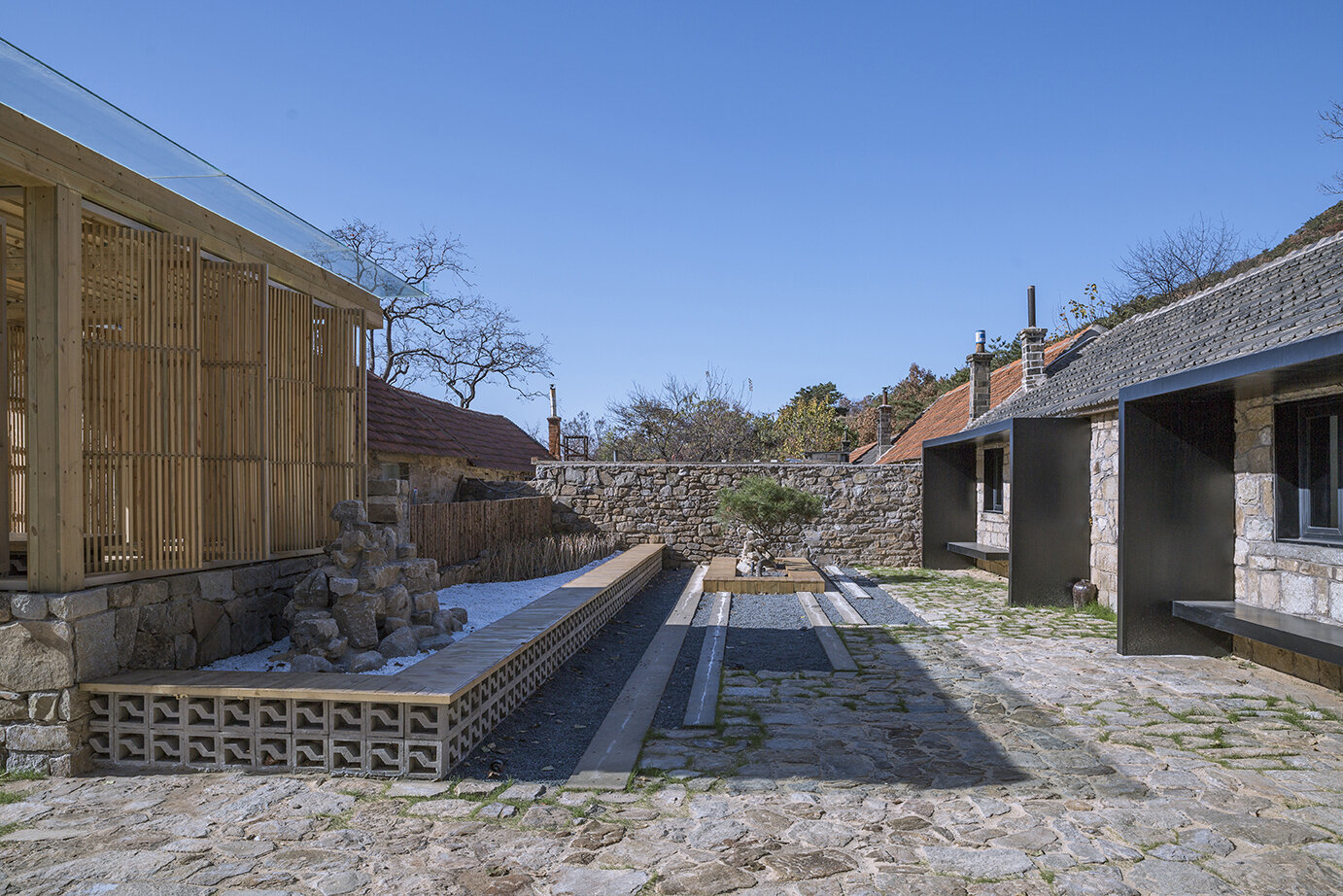
The original building is a typical residential building in Jiaodong: Compound courtyard form, but not standard quadrangle courtyard, one floor, only main room and wing room; dark gray hanging tile, rubble masonry wall, thick and gorgeous. Designers especially like the aesthetic feeling of traditional masonry. It forms a sharp contrast with the current state of rough and disorderly manufacturing, which not only gives people nostalgia, but also arouses people's reverie of exquisite life.
Retain the original residential, and transform it into guest rooms, new tea pavilion increased the level of space
-
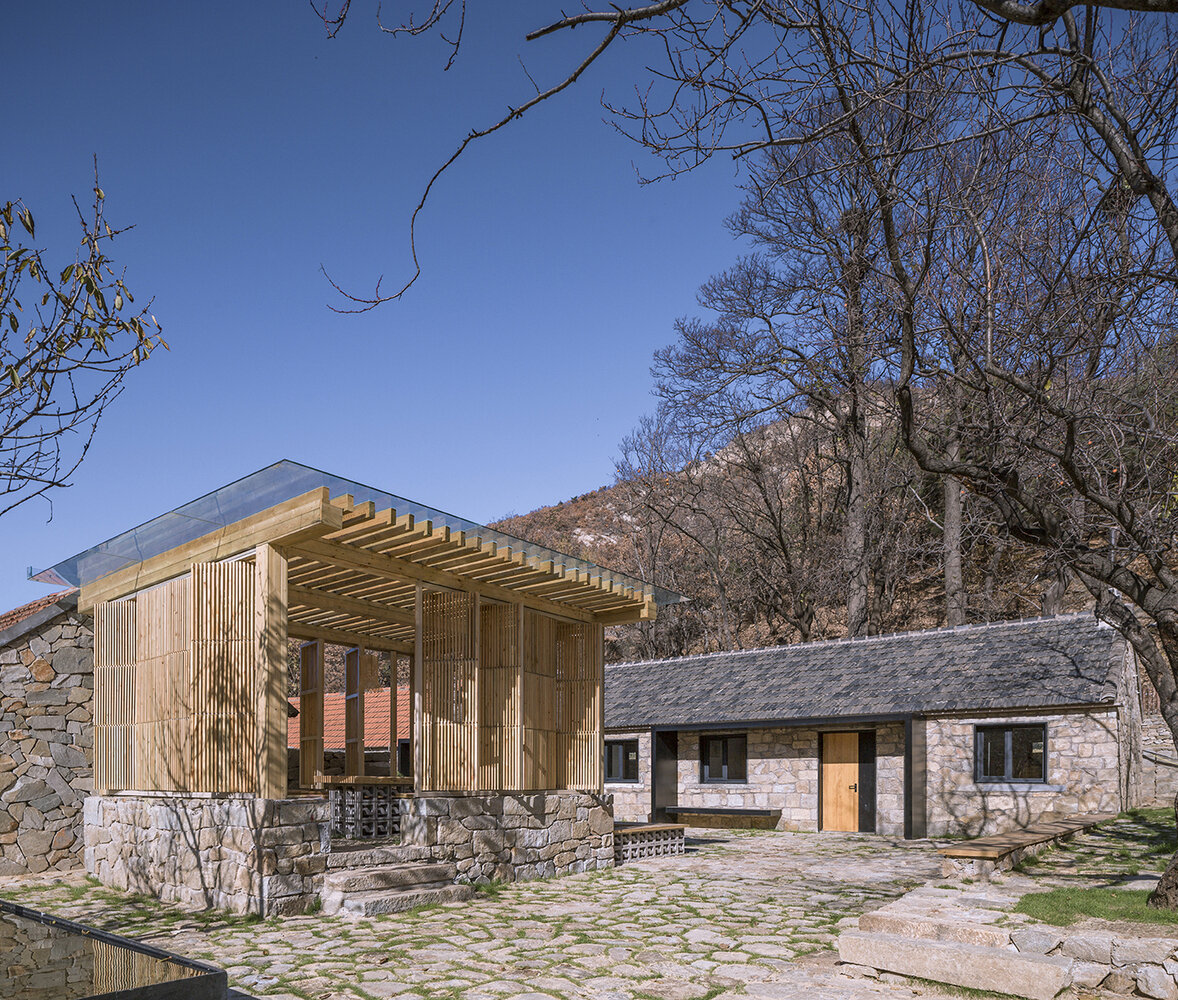
Trees, mountains and stones become the important elements outside the architecture of the site, even more attractive to architects. Mountains are the background, trees are the foreground and important landscape elements, and stone, as an intermediary between man and nature, plays an important role in the construction behavior.
Persimmon garden sign
-
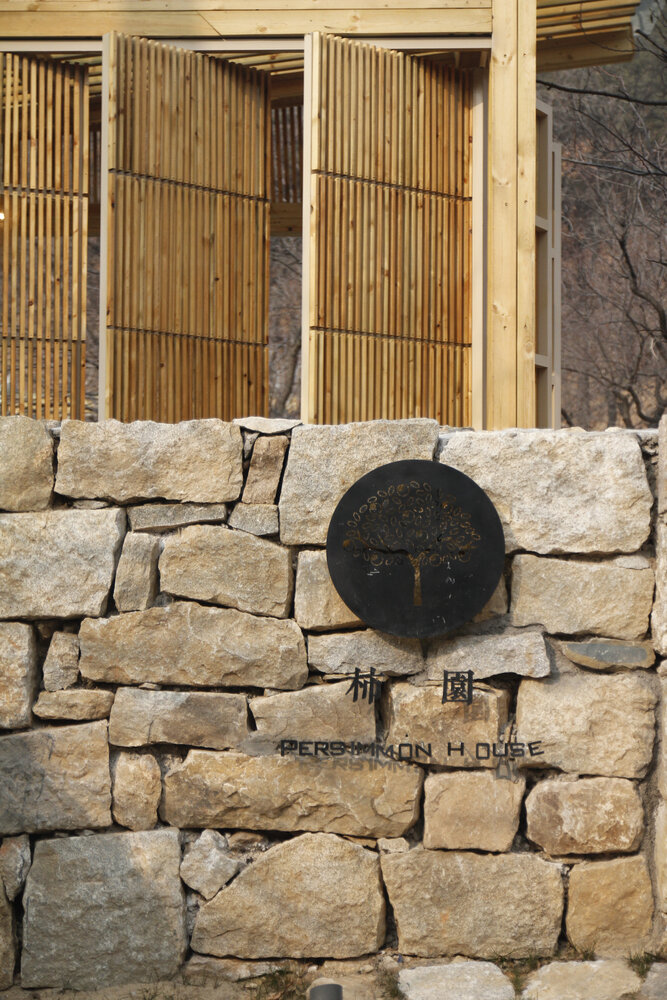
North Wild Garden
The design hopes to create a kind of "wild garden" flavor of the northern countryside. The wild refers to the rustic flavor, not the wild; the garden, not the courtyard, should be designed and have a certain "literati flavor". Therefore, the trees, mountains and stones found in the process of Xiangdi become particularly important. They will be "enjoyed" in the new space and become the main landscaping in the garden.
Pavilions, trees, and their reflections in the water form a sense of picture
-
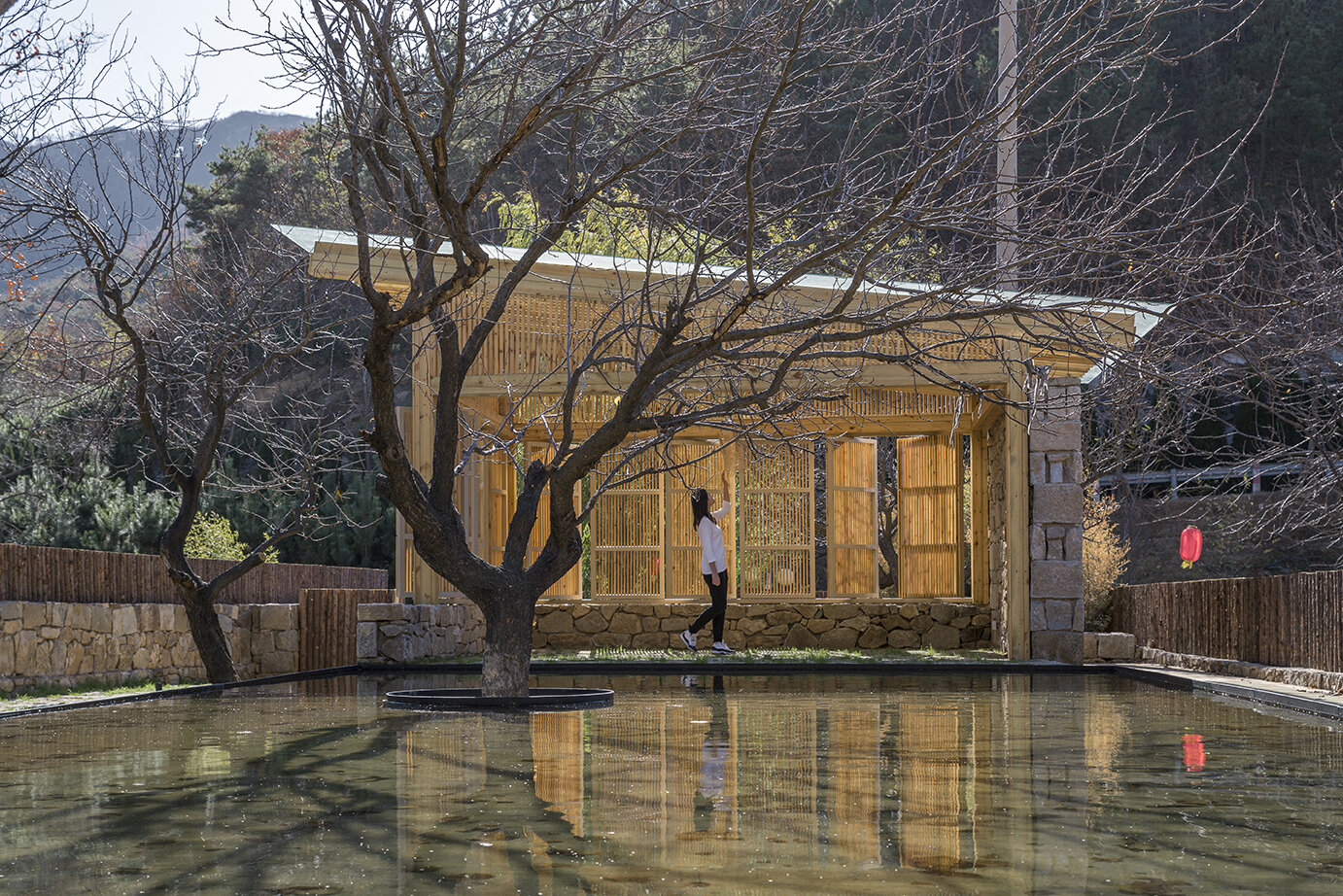
During the reconstruction, the trees in the site were mainly preserved. Trees become the starting point of the design. In the initial design, the newly added buildings (public facilities for B & B, including catering and logistics services) avoid trees, and then form independent and connected courtyards around the trees. There is a positive and negative relationship between house, courtyard, people and trees.
The trees in the site are preserved, forming a subtle symbiotic relationship with the new pool
-
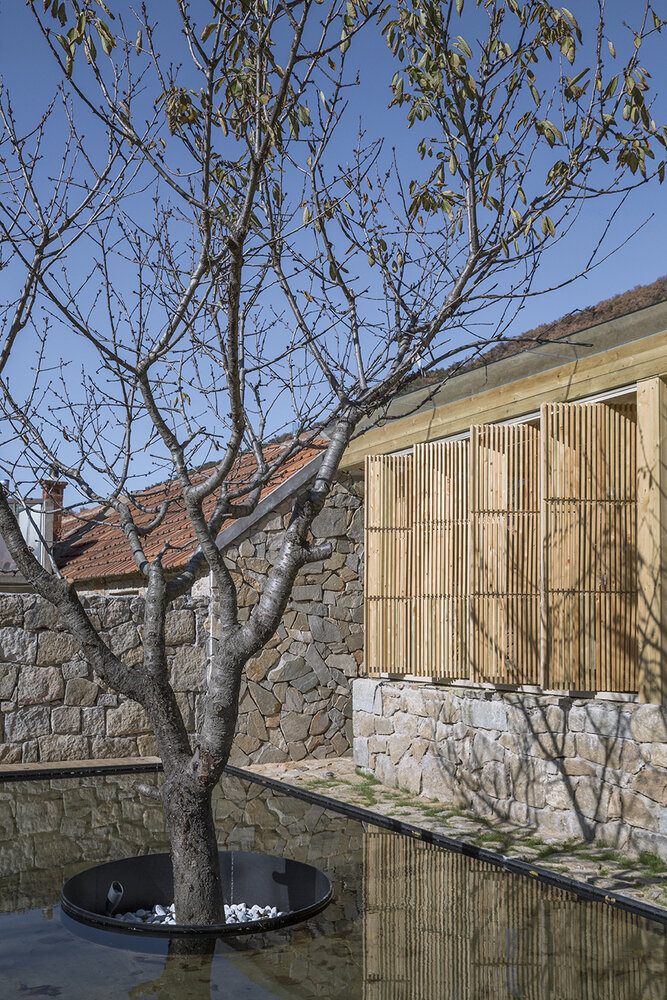
But unfortunately, because of the land property rights, the original scheme could not be implemented; the new buildings were forced to be simplified and appeared in the form of landscape structure Pavilion.
Initial plan
-
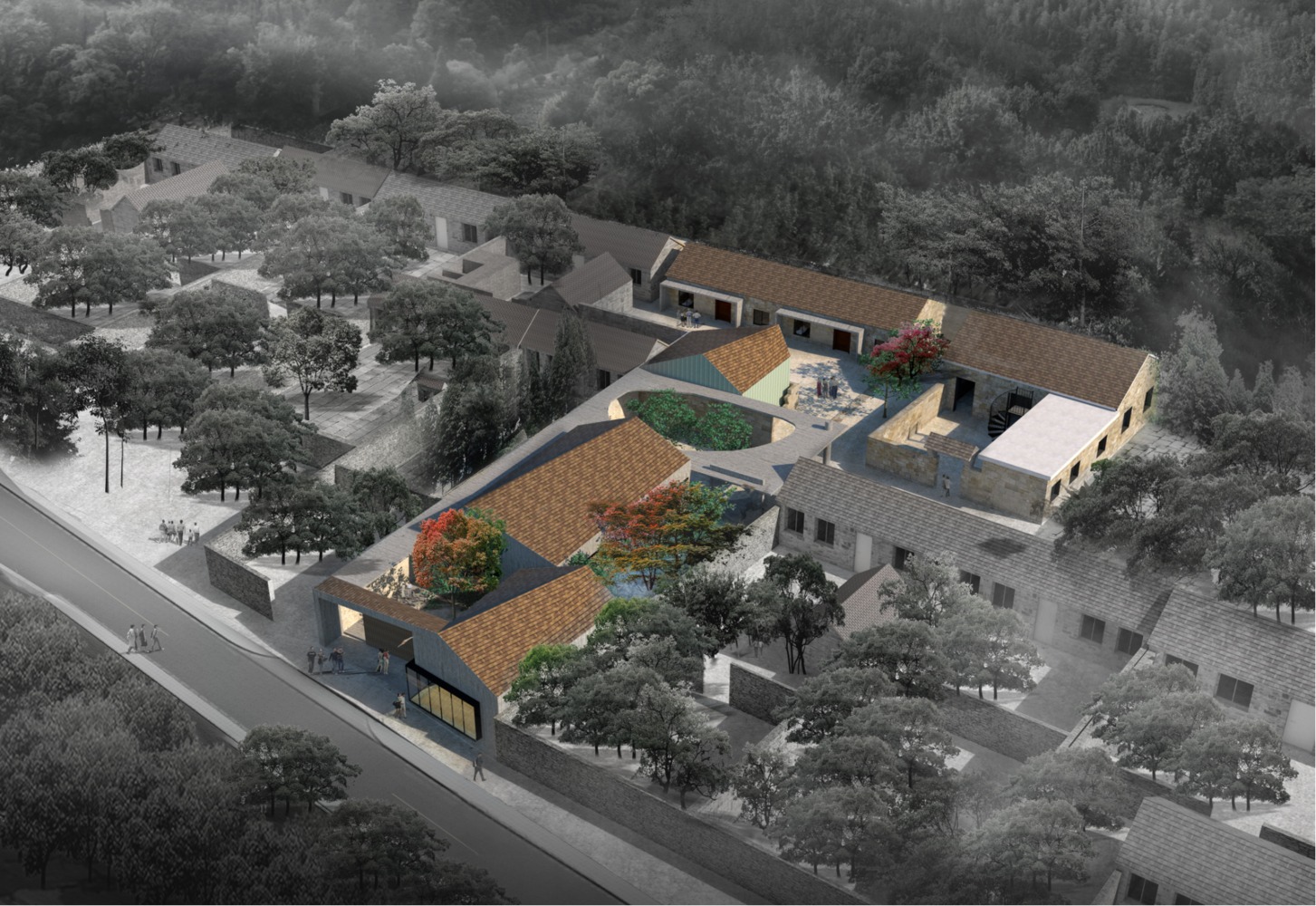
Landing plan
-
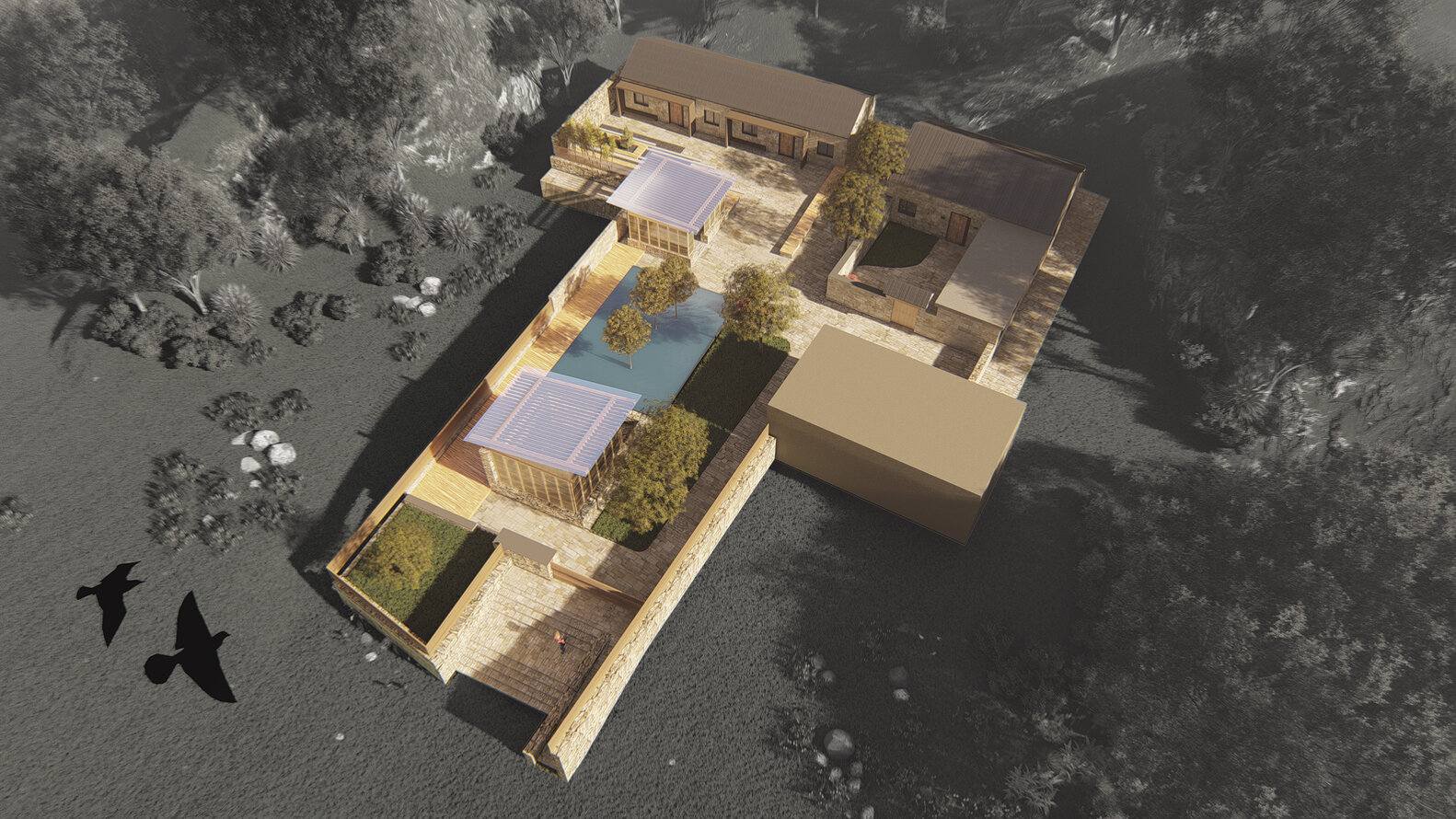
"No garden without water", water can bring aura to the space, and can also effectively improve the temperature and humidity of the small environment. However, in the cold winter in the north, the treatment of water landscape becomes a difficult problem. The waterscape of Shiyuan is a shallow pool, about 30cm deep. It is surrounded by metal plates. In summer, it is a quiet pool. In winter, it can be emptied and covered with sand to become a playground. The trees in the waterscape are the original ones in the site. The pool is hollowed out here to form two round holes. The trees stretch out from them without interfering with each other and achieving each other.
The wall formed by the traditional construction technology and the modern clean water tank form an interesting contrast
-
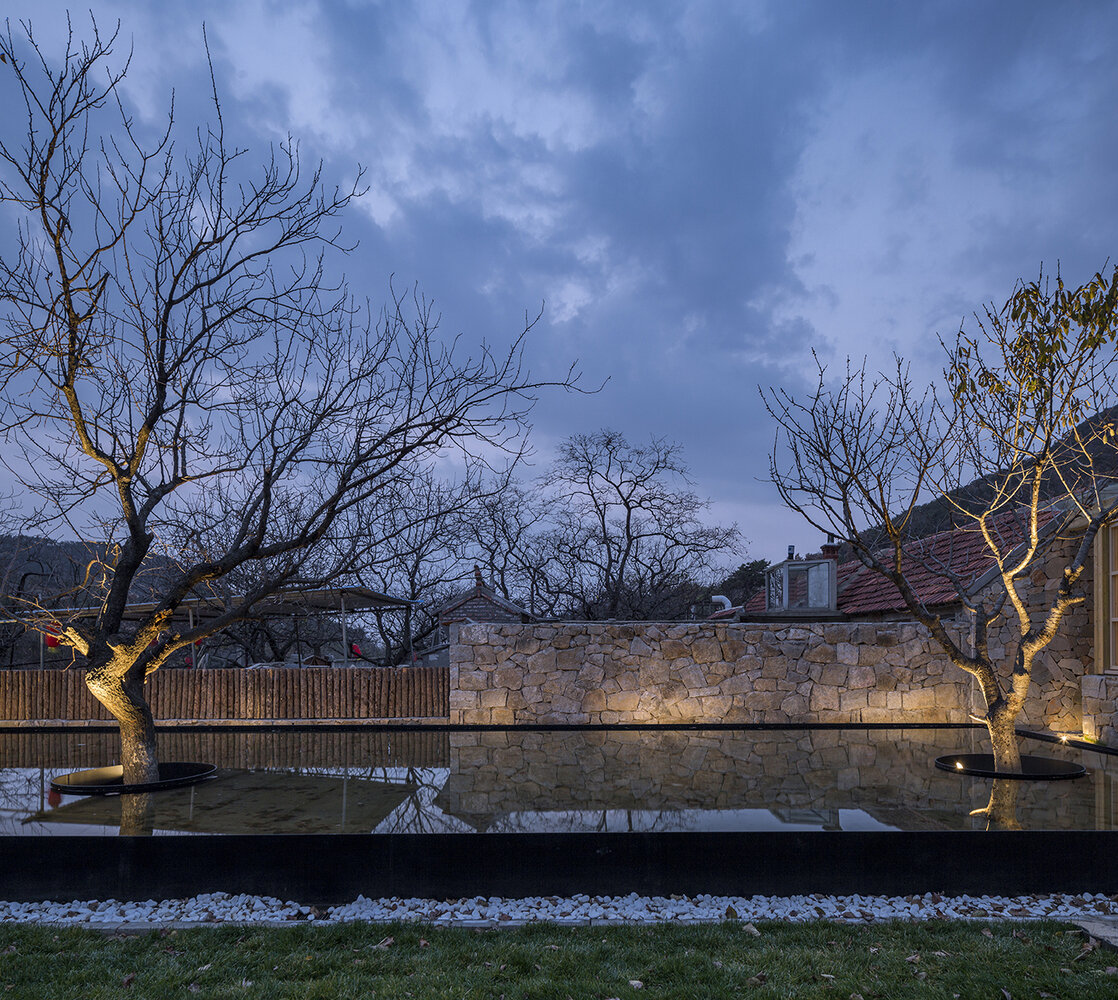
Pavilions are newly added in the design. Two pavilions are located at both ends of the pool. They provide semi outdoor space for residents, and also become the scenery and control point in the space. The pavilion does not simply apply to the traditional official form, but strives to be contemporary and regional. The single slope roof, the base of traditional stone masonry technology, and the window sash with wooden grid center axis, has no ancient form, but has a rustic flavor.
Pavilions and courtyards in the night
-
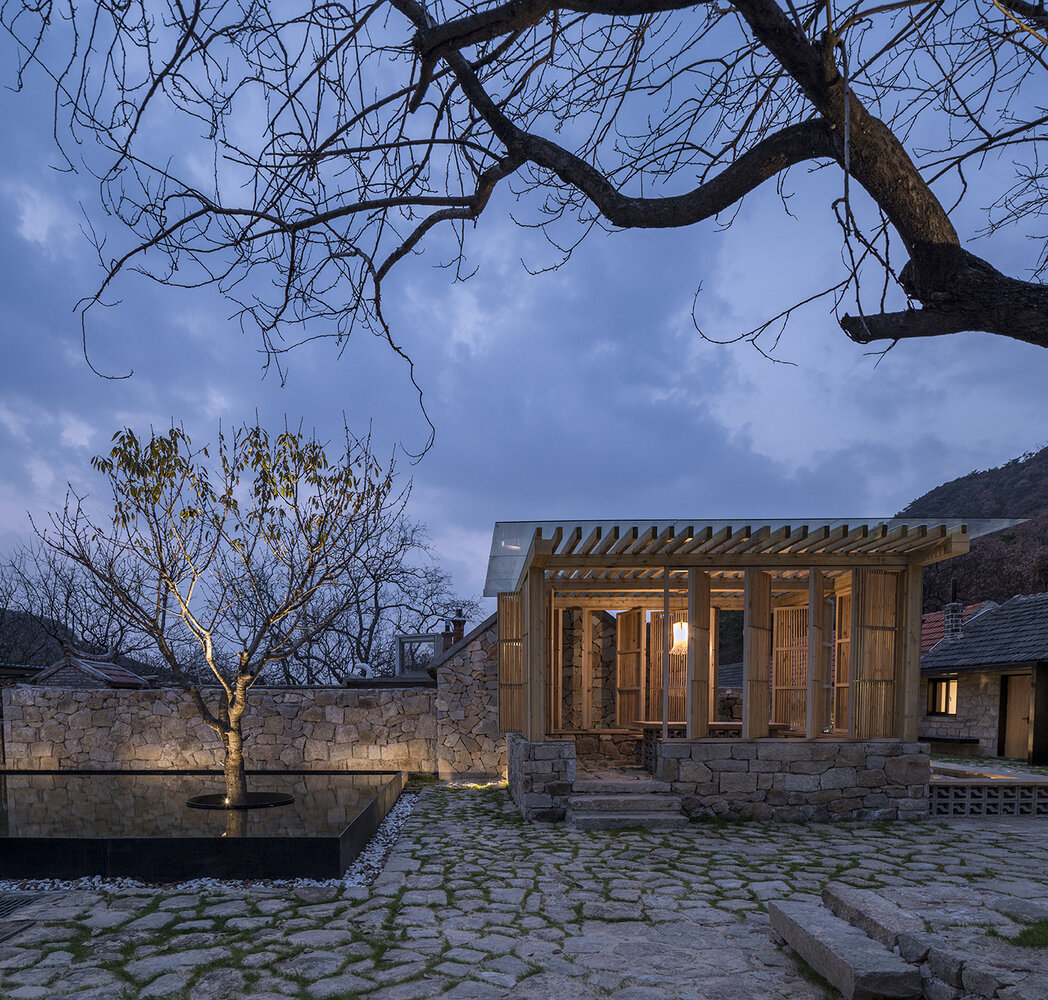
The courtyard walls are also treated with traditional regional techniques, such as stone barriers and wooden fences. The new base stone, the old base stone of the old residential wall, and the tiger skin stone of the original courtyard wall form a space-time dialogue of the traditional craft.
Tiger skin stone wall
-
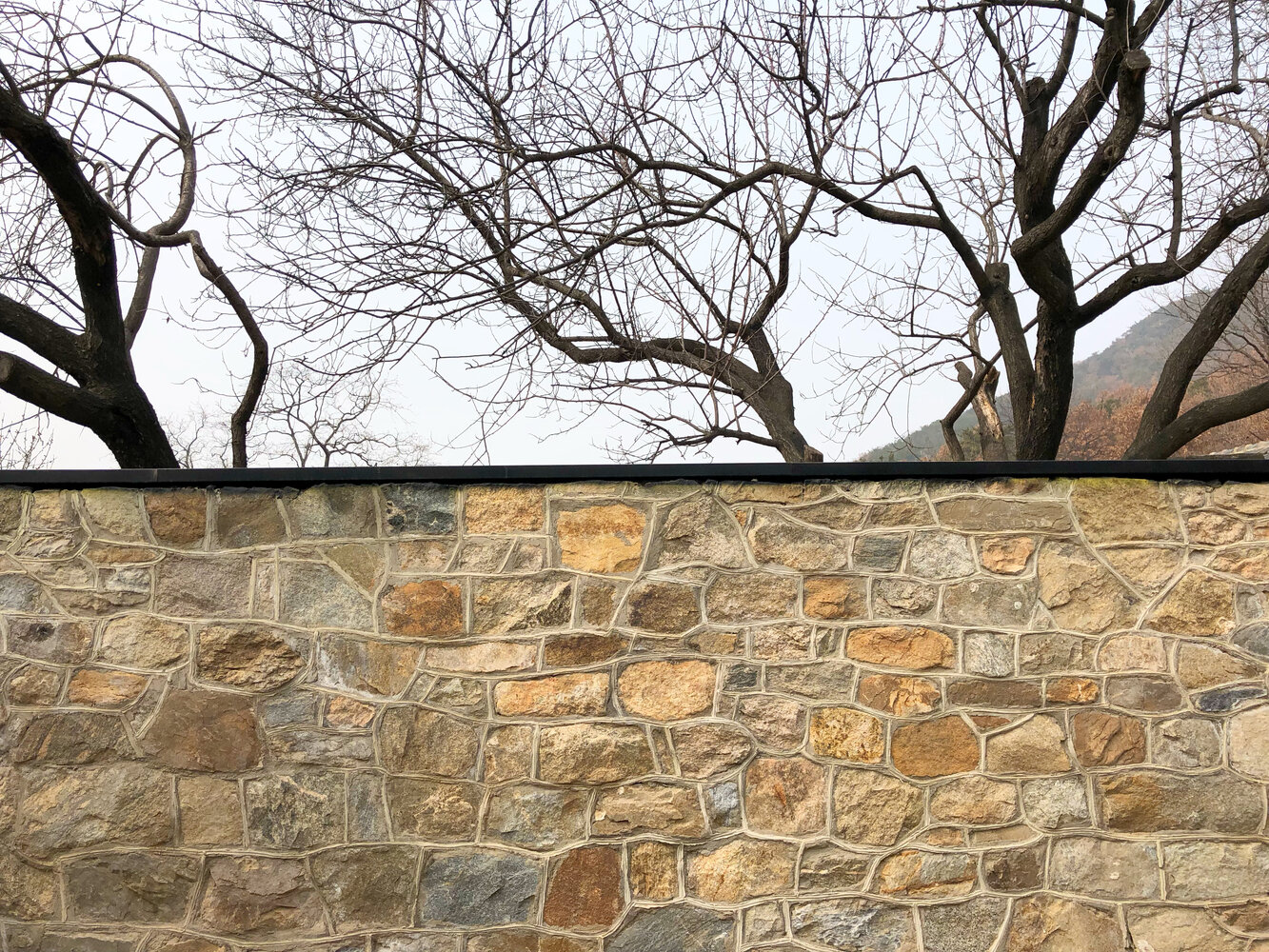
The open space at the foot of the mountain behind the building has also been sorted out to become the backyard of B & B: grassland, catalpa tree and swing, private and comfortable.
Dialogue between the new and the old: the contemporary embodiment of rural life
Space arrangement: there are two original stone masonry dwellings in the site, which are newly built spontaneously by residents in recent years. The space is larger than the traditional buildings in the village. The spatial layout conforms to the pattern of villagers' self living. The architect has re planned the spatial layout and streamline from the perspective of B & B operation. The original two buildings are divided into four independent B & B suites, each with a big bed and extra bed, which can meet the functional orientation of "parent-child B & B".
On the contrary, they strengthened the public activity space of B & B, enlarged the area of living room (living room), added independent toilet, and skillfully connected the living room and rest space. The appearance of the original dwellings is completely preserved, and only steel canopy and rest seats are added at the entrance to meet the new functional requirements. On the basis of emphasizing comfort, the interior environment design emphasizes the contrast between the old and the new and the local. The overall space material is white brushed wall, gray terrazzo floor, and oak furniture. The simple and comfortable interior space is simple and simple
Looking at the bedroom from the living room
-
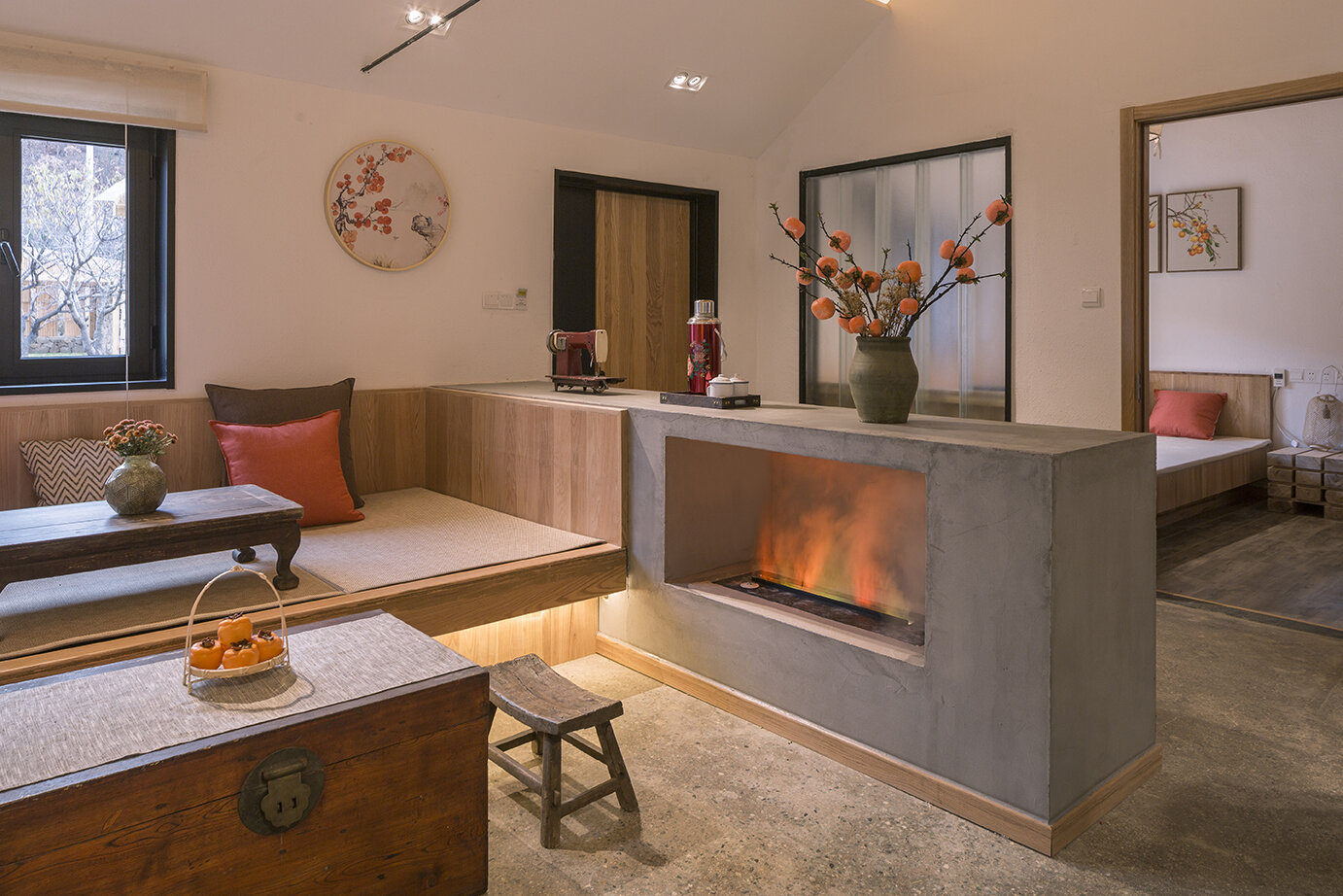
In terms of soft furnishings, the designer selected persimmon red as the main color tone, echoing the project theme of "persimmon garden". As a popular color, red also has the meaning of auspiciousness and festivity, bringing a jumping atmosphere to the original simple and elegant space. In terms of furniture selection, the designer collected a large number of local old furniture, such as old tables and chairs, benches, top cabinets, and sewing carts, and applied them to the space layout, which increased the connection between the B & B space and the local culture, reflecting the theme orientation of "local B & B".
Persimmon red, as the main color tone, echoes the project theme of "persimmon garden"
-
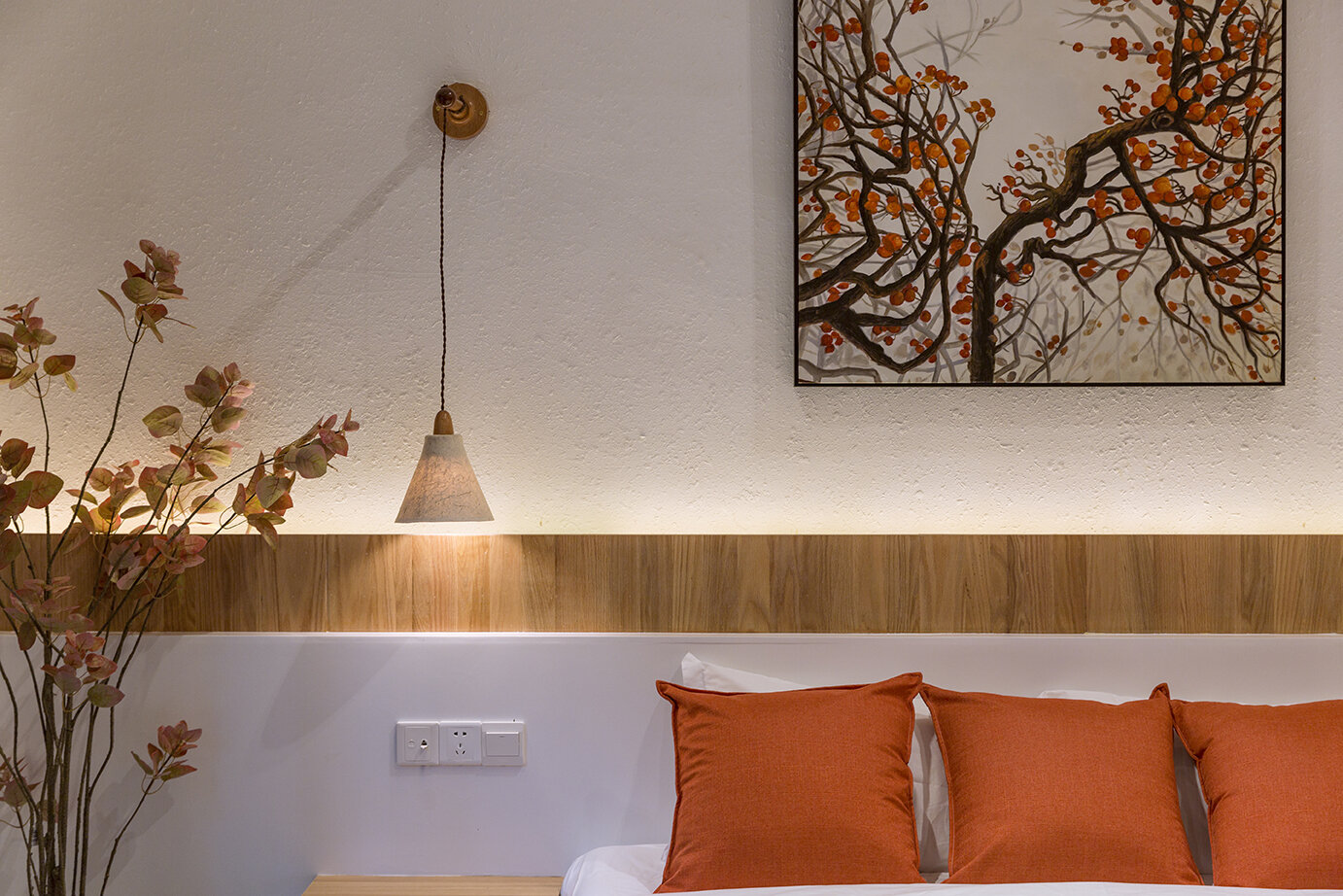
A good B & B is a place where culture, space and service are interwoven. It needs to adjust measures to local conditions to reflect local culture and rural life. However, it requires comfortable living environment and high-quality accommodation service while providing homesickness. "Shiyuan" as a local government led B & B pilot project provides a new perspective for local rural construction, that is, from the construction attitude of "I will do what I want" to "what you want, I will do", which is an important change on the road of rural tourism development;
Courtyard night view
-
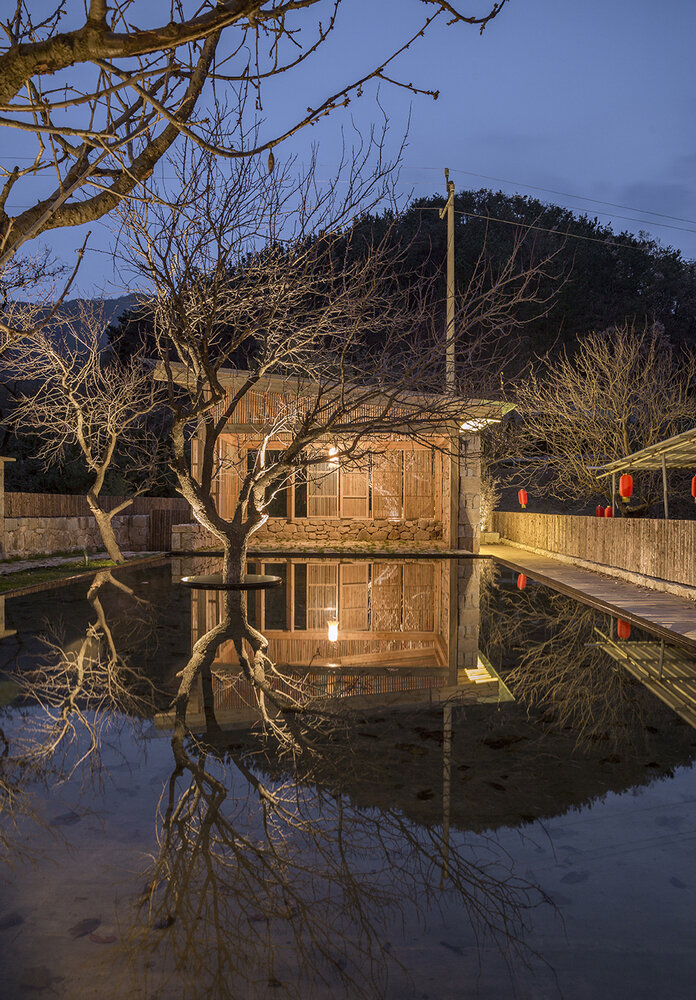
After the completion of the project, many people came to wangjiatuan to repair and transform the damaged farmhouses, which brought new residents to wangjiatuan village. In the countryside
Driven by the tourism industry, the once dilapidated farmhouses are being repaired one by one, and the once dilapidated countryside is gradually showing its vitality.
Design with the attitude of operation to create natural, ecological and holiday space
Note: this case is for reference only!

400㎡ 2019Year Lishui City, Zhejiang
"Zhu · 85 B & B" is located in the ancient weir painting town of Lishui, south of the Yangtze River. It's also called "stay" in the hope that guests can stop and ...

450㎡ 2020Year Beijing China
The world is big, what you really need is just a small yard to watch the flowers climb over the fence and let time go by...

822㎡ 2020Year Hunan, China
Outside the ancient city of Fenghuang, there are little-known natural scenery, beautiful Miao villages and mysterious folk culture. The whole village is built along the mountain. The ston...

300㎡ 2019Year Zhejiang
"The road to the west is blocked, and the south is to communicate. The only source of peach blossoms is the four fortresses." Since ancient times, Songyang has been known as &qu...

300㎡ 2019Year Nanjing, Jiangsu
The project is located in Jiangning District, Nanjing City, Jiangsu Province, about 11.7 kilometers from the center of Jiangning District. It is surrounded by farmland, two ponds on the f...

3600㎡ 2019Year Shanghai
The remodeled impression of Yushe consists of two buildings, and the design process combs the relationship between culture, nature, and architecture from the perspective of integration. I...
Design experience
Covering global cities
Serving customers
Service area for customers