
Home Stay Hotel Hunan, China 2020Year 822㎡
Fenghuang ancient city, located in Xiangxi Tujia and Miao Autonomous Prefecture of Hunan Province, is a famous historical and cultural city in China. It was once called the most beautiful small city in China by New Zealand writer Louis Ellie, enjoying the reputation of "beipingyao, South Phoenix". Outside the ancient city of Fenghuang, there are little-known natural scenery, beautiful Miao villages and mysterious folk culture. The whole village is built along the mountain. The stone houses in the village are scattered, and the blue stone slab road is winding and stretching. In addition, when the trees are dense and the rain is misty, the smoke curls from the kitchen. It presents a peaceful and leisurely scene like a paradise in the world.
-
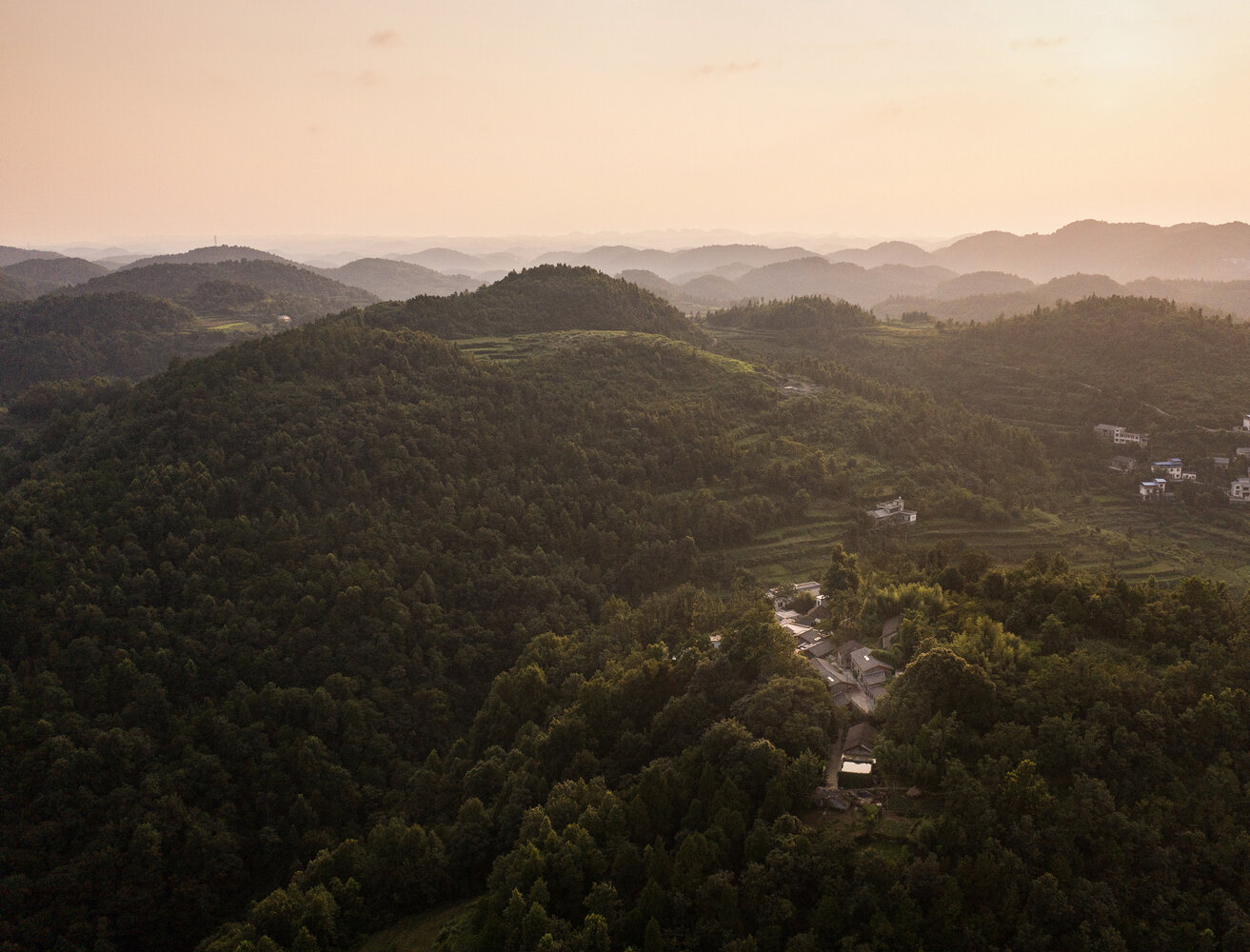
-
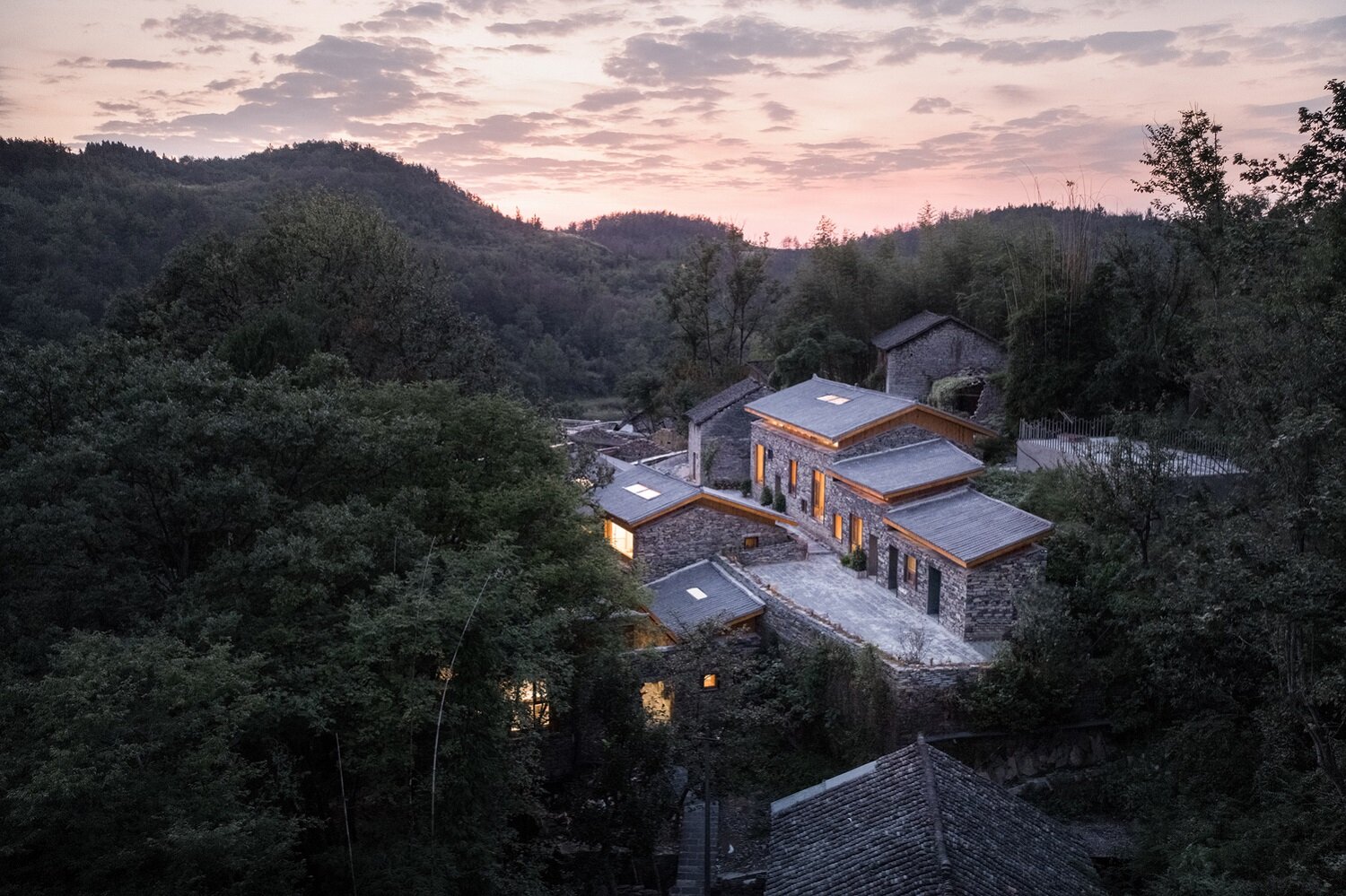
Lahao stone house is located on the hillside. The site is high in the north and low in the south, with a height difference of about 30 meters. The village is surrounded by ancient trees and mountains. The settlement form of the village is not complete. Some houses are well preserved, some houses have collapsed, and several brick and concrete houses built by villagers have caused great damage to the village texture. When we carried out the site survey, lahao village has been in the state of "hollow village". Only a small number of old people and left behind children live in the village.
-
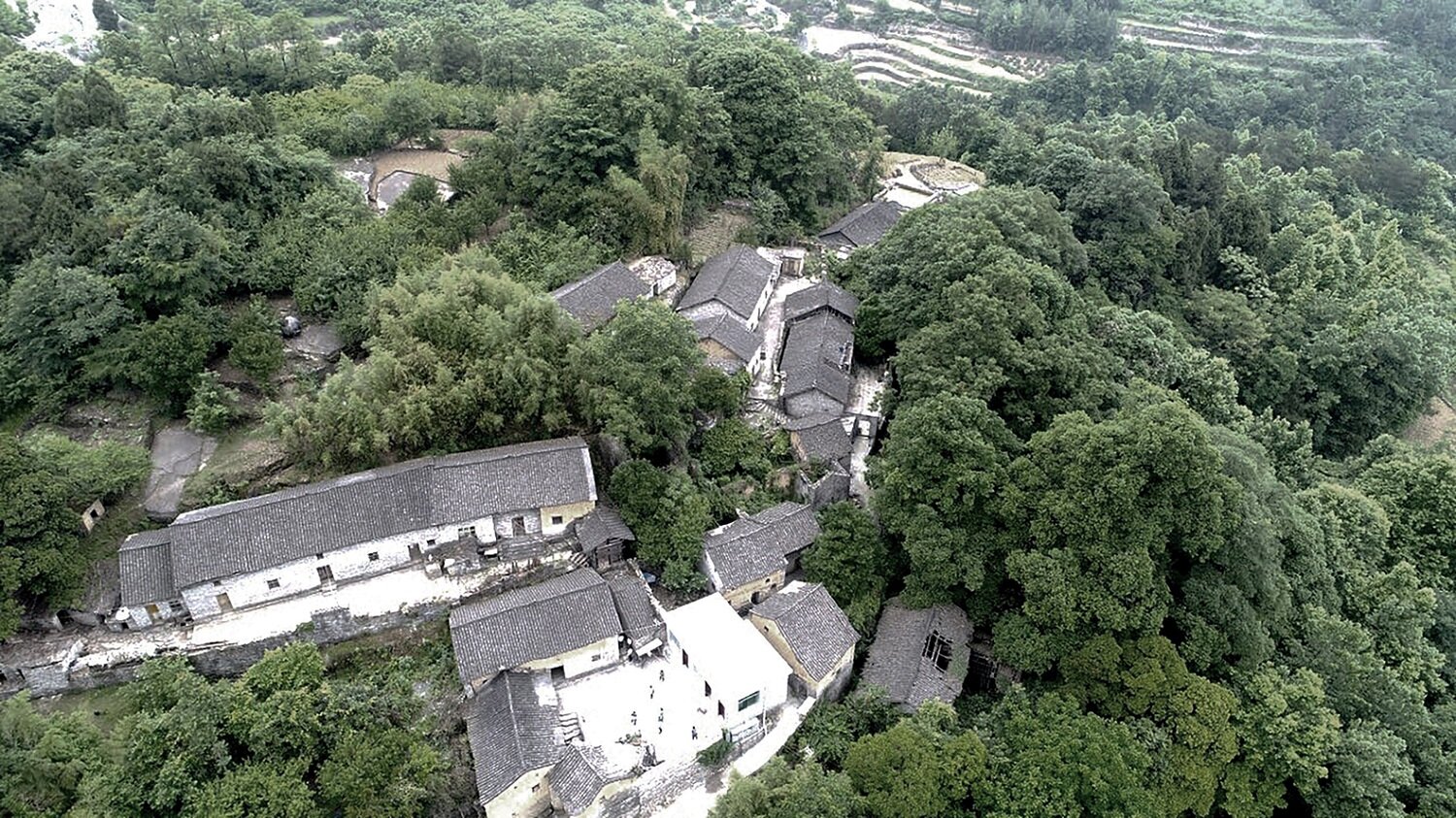
-
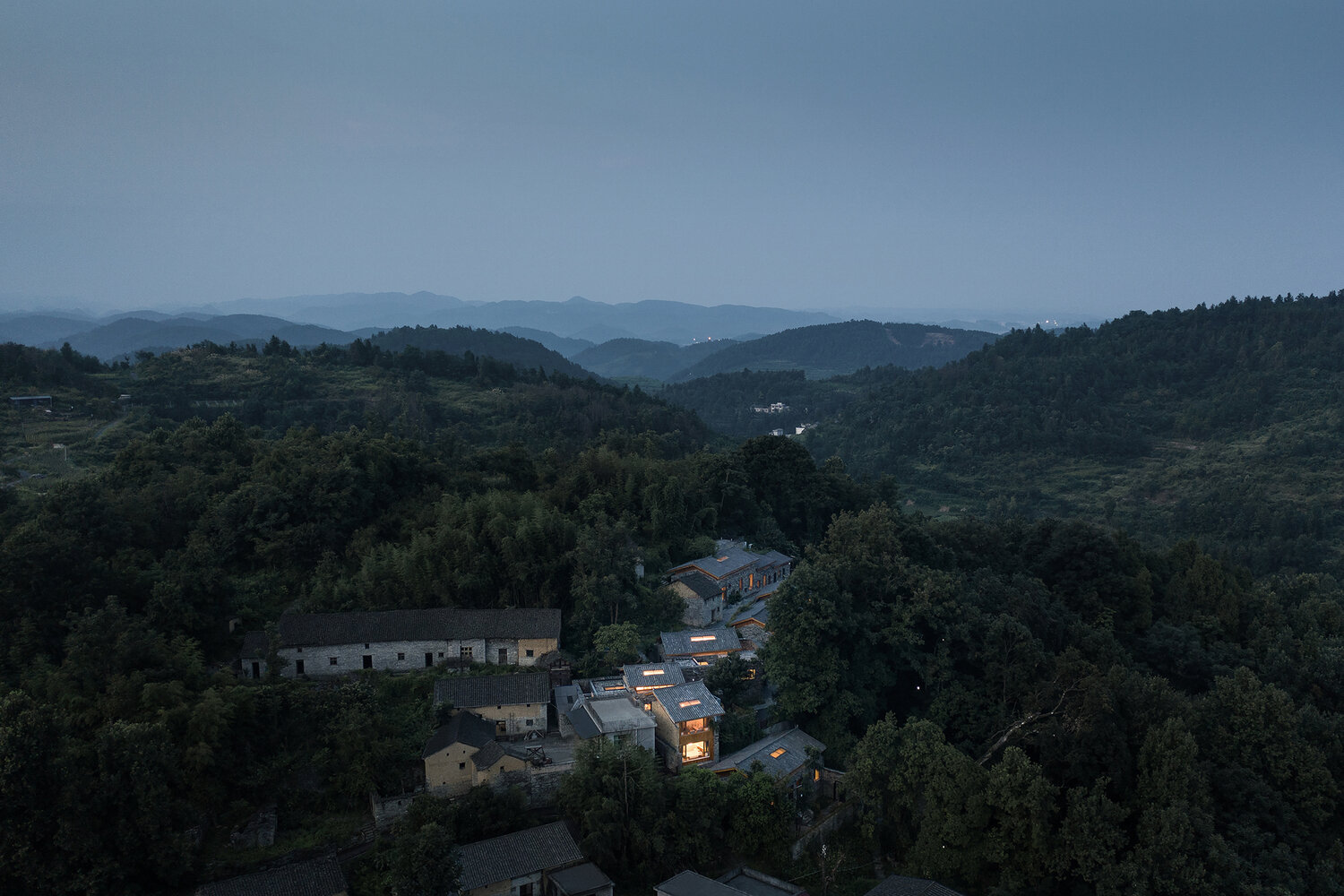
Through detailed investigation and analysis, we choose a relatively complete area of the old house in the north of the village as the main building of the B & B project. On the one hand, we sorted out the space of the village, renovated the public areas, roads, parking lots and other infrastructure, so as to make the structure of the B & B project clear; on the other hand, we selected 12 houses for reconstruction, which included public area and B & B functions.
-
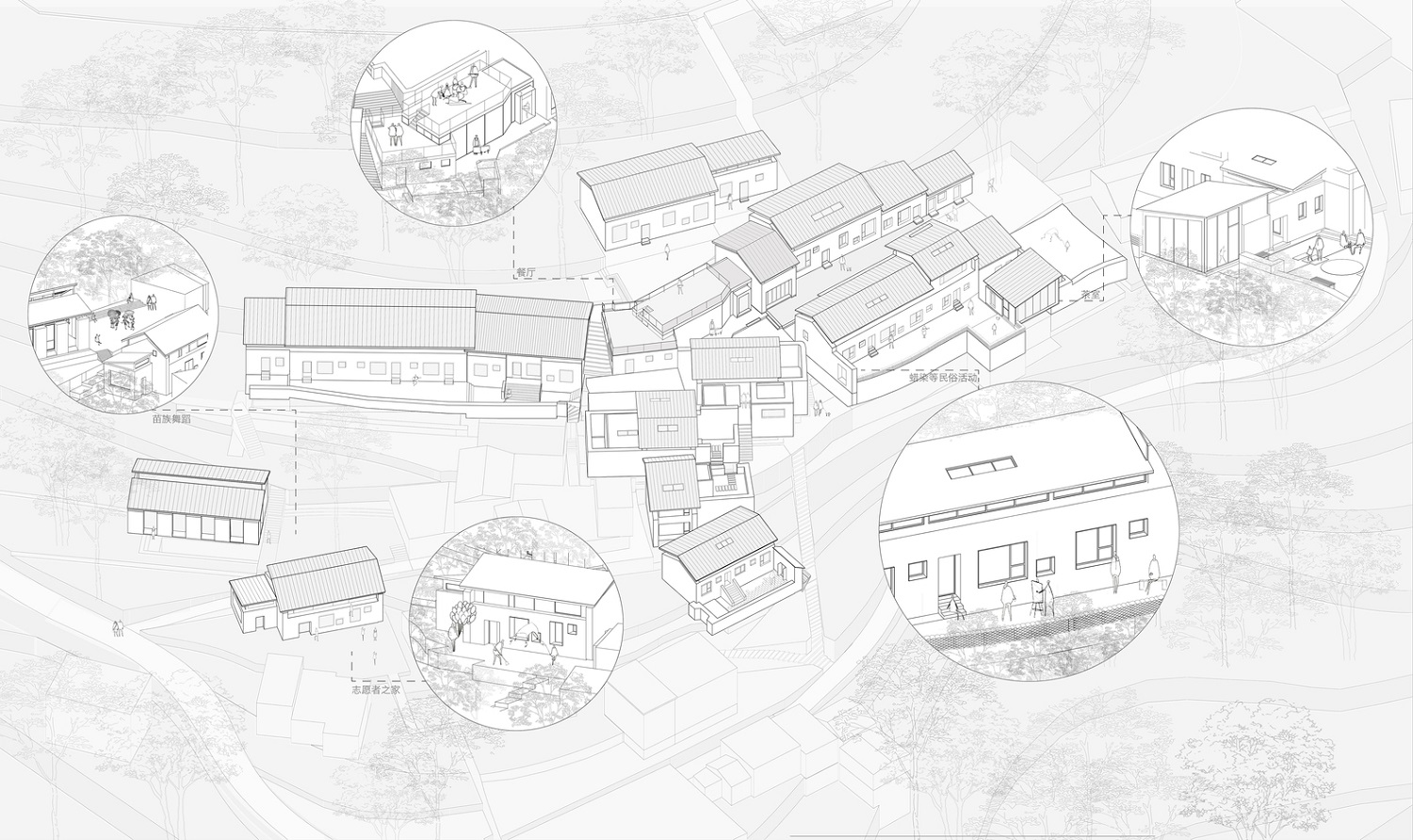
It is worth mentioning that the B & B project does not have walls and boundaries, and coexists with the reserved houses. The village is like natural growth, the new and the old nature are integrated together.
-

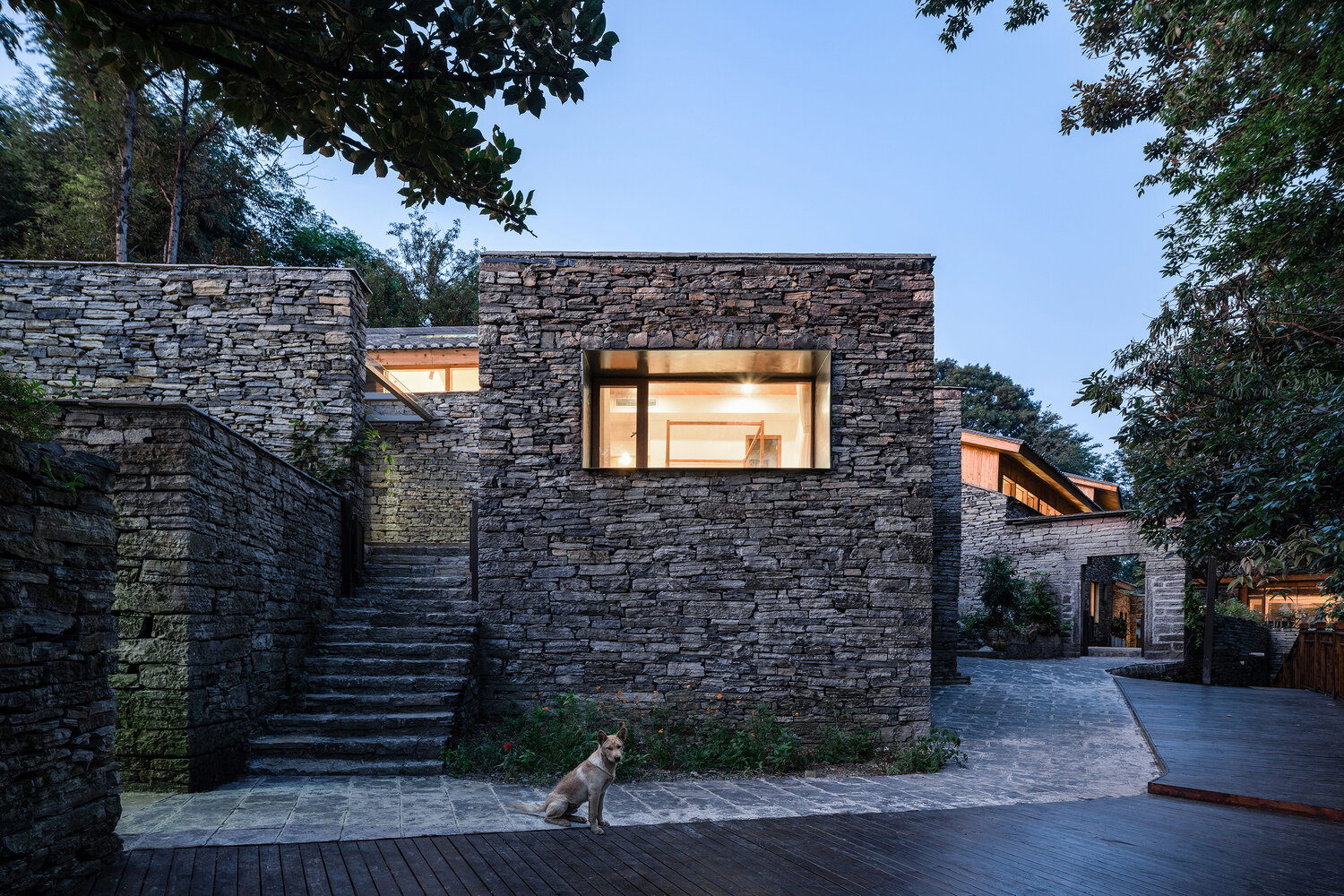
The reconstruction strategy of lahao stone house is to protect the original ecological landscape, respect the original site, restore the architectural texture, and minimize the damage to the natural environment. First of all, in the boundary control of the existing house, the main building is transformed, and only the auxiliary toilet and chicken house are demolished. Each house forms a courtyard, and the original trees in the courtyard are reserved to ensure privacy and maximize landscape vision. The houses are connected by stone paths, and visitors climb up the stairs. They have a tortuous and winding experience.
-

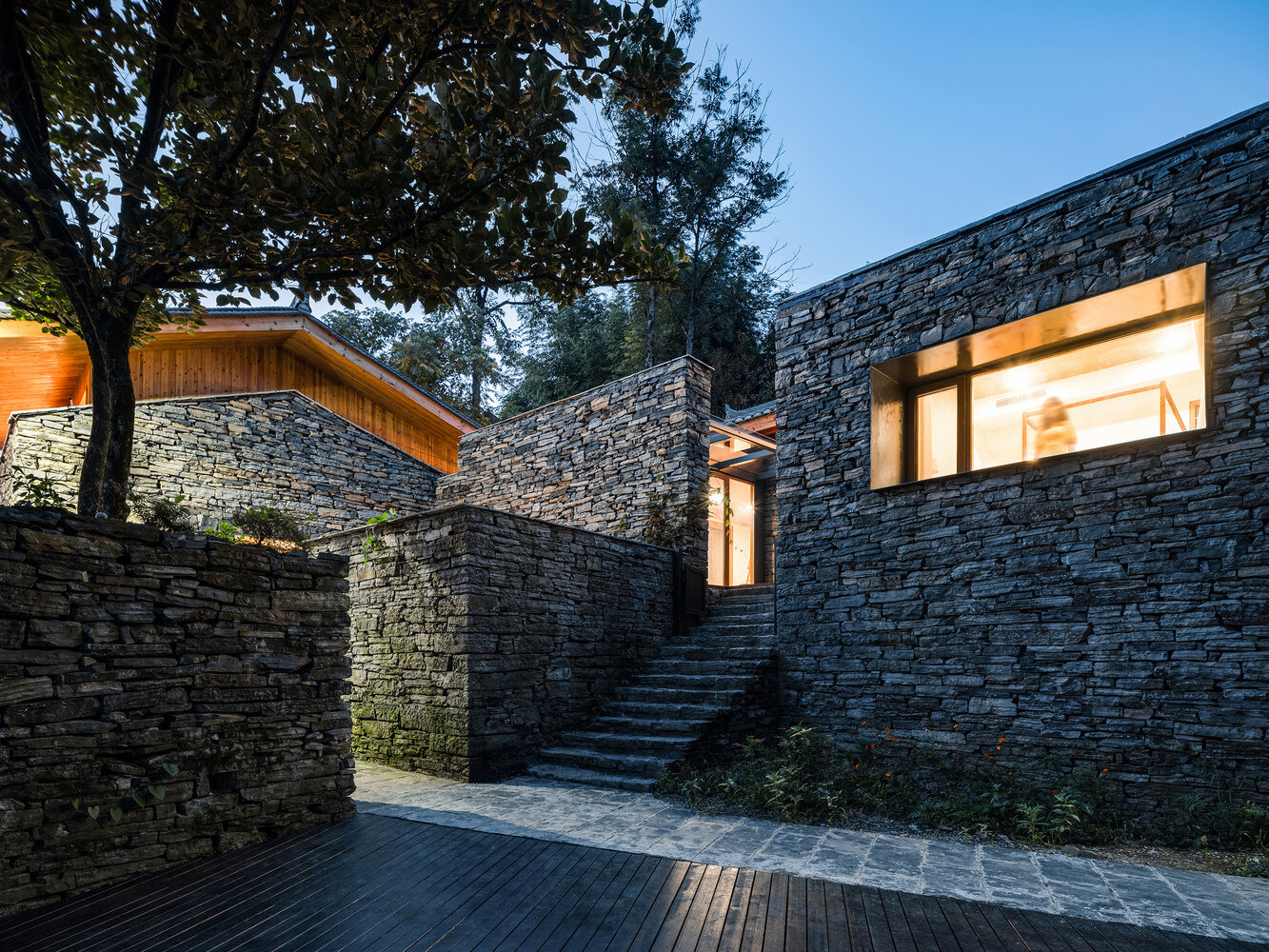
According to the requirements of the B & B project, the window positions of each public space and guest room have been carefully considered to give them a unique landscape vision. These window views provide different views of different heights for towering ancient trees or verdant mountains. At present, six B & B buildings have been implemented, which are concentrated on the east side of the village, and the other houses will be reconstructed in the long term.
The stone wall of lahao village is a unique practice in Western Hunan Province. It is not built with any mortar and its thickness is up to 55cm. We only reconstructed the stone wall on the south side so that the masons could rebuild it according to the traditional dry masonry method, while retaining the stone walls in other directions. After the stone wall on the south side was rebuilt, the daylighting window was enlarged and the original lighting condition was greatly improved.
-
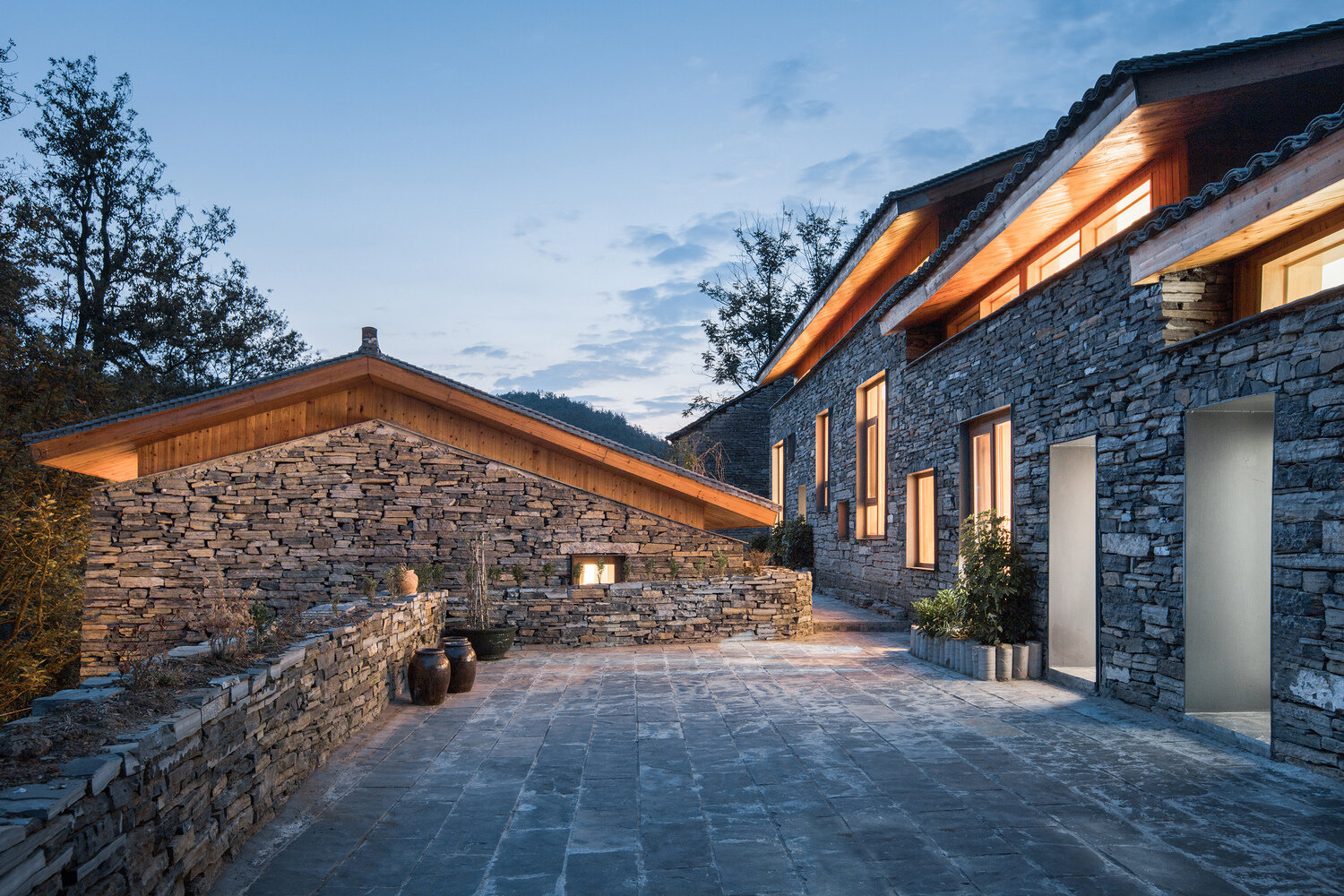
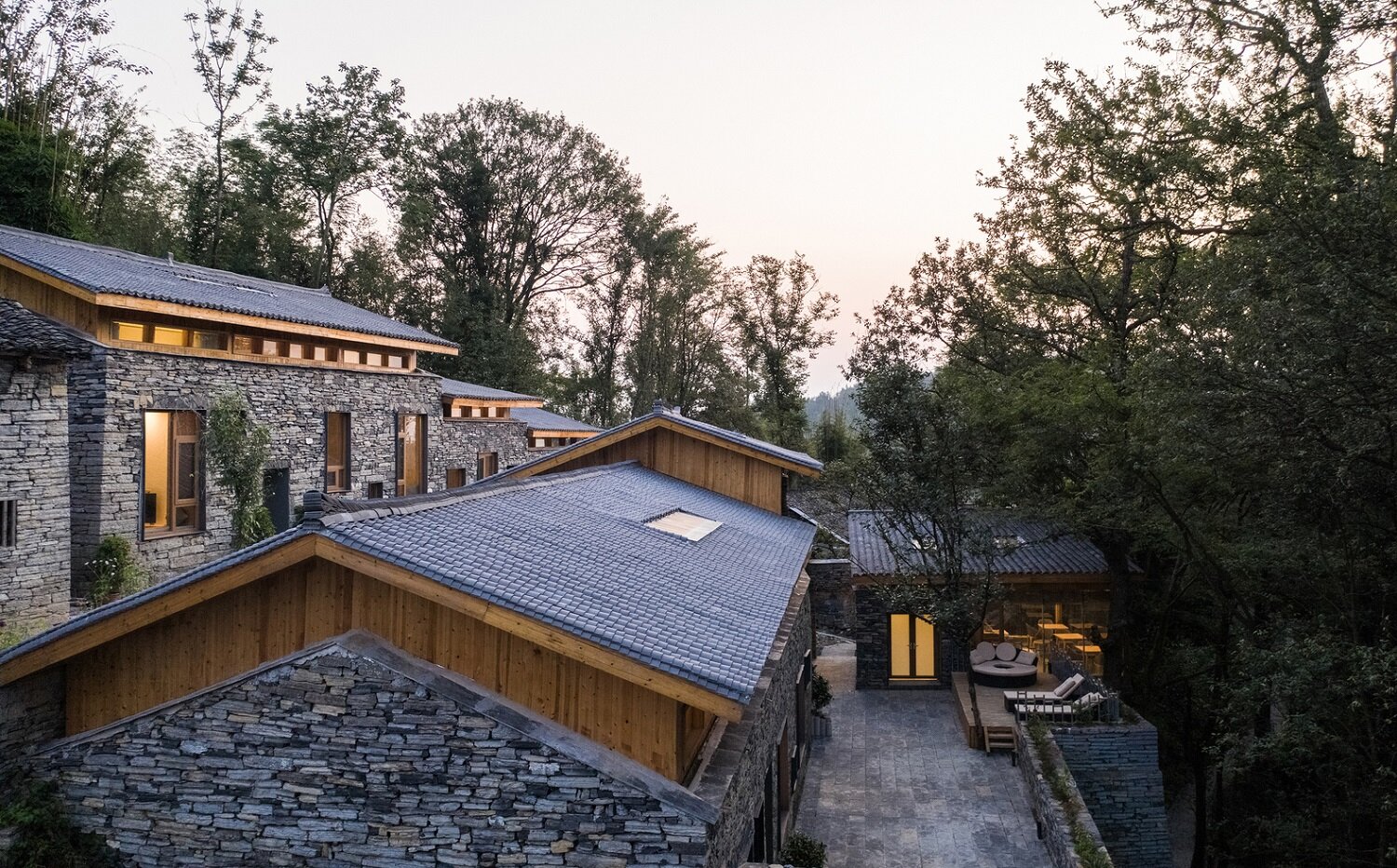
In the interior of the stone wall, the steel structure system is put into place, and the roof is lifted 80 cm to make the roof float above the stone wall. At the same time, a side skylight is set on the upper part of the stone wall to let more light and mountain forest landscape enter the room. The interior of stone wall adopts steel structure system, which is a means of industrialization. On the one hand, it can deal with the limitation of site transportation and the accuracy of rural construction technology; on the other hand, the organic integration of steel structure system and stone wall system can meet the diversified functional requirements of B & B projects. At the same time, the new and the old, light and heavy have a strong contrast, forming a dramatic effect in the village.
-
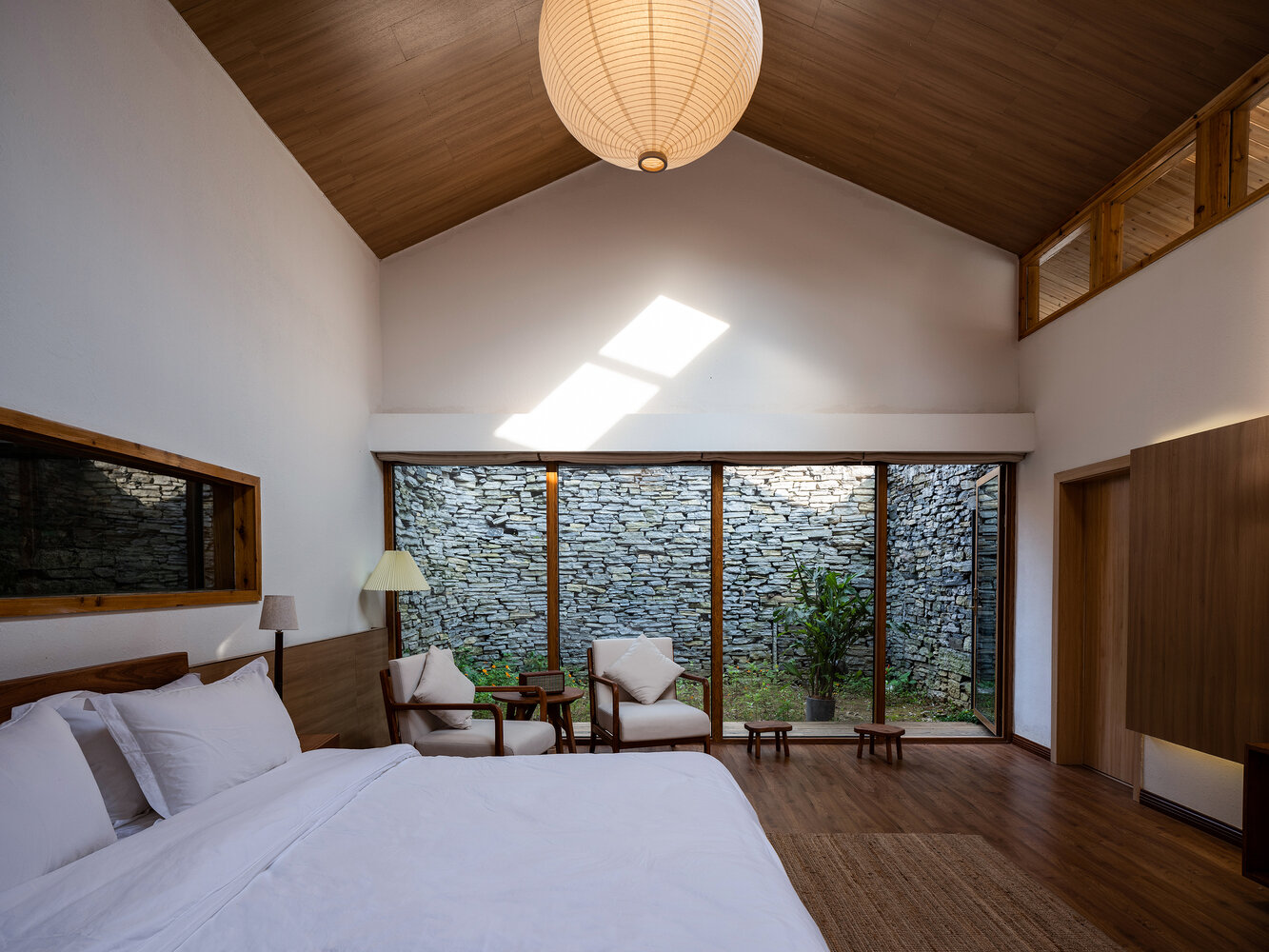
In addition to the transformation paradigm of the main building, we adopt different transformation strategies in local areas. For example, the house on the south side of No.2 courtyard retains the original rammed earth brick wall, and the steel structure is embedded inside. In the south of No.4 courtyard, a teahouse is extended, which is out of the mountain with concrete slab. The facade is made of all floor glass, overlooking the forest and valley.
-
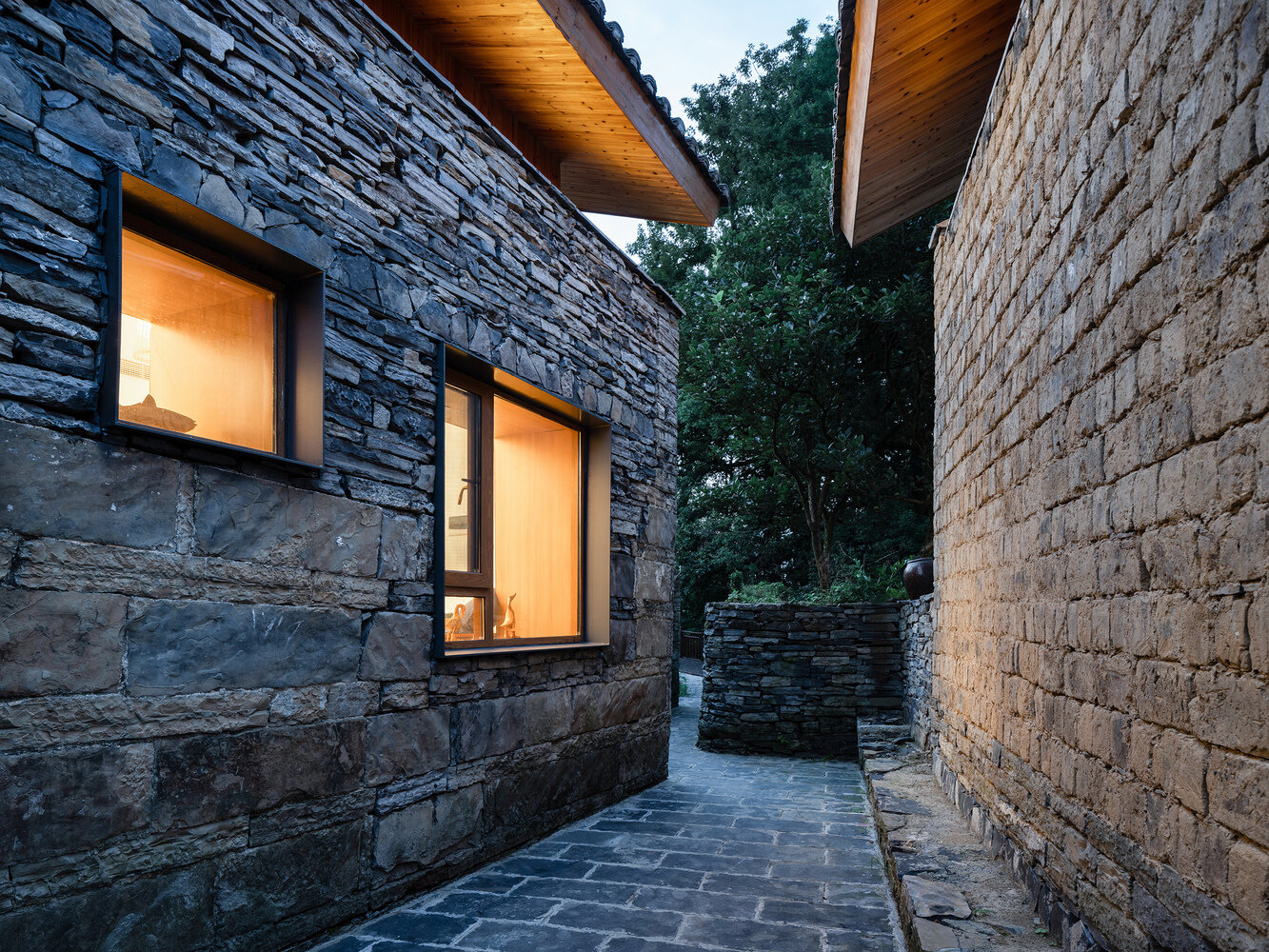
-
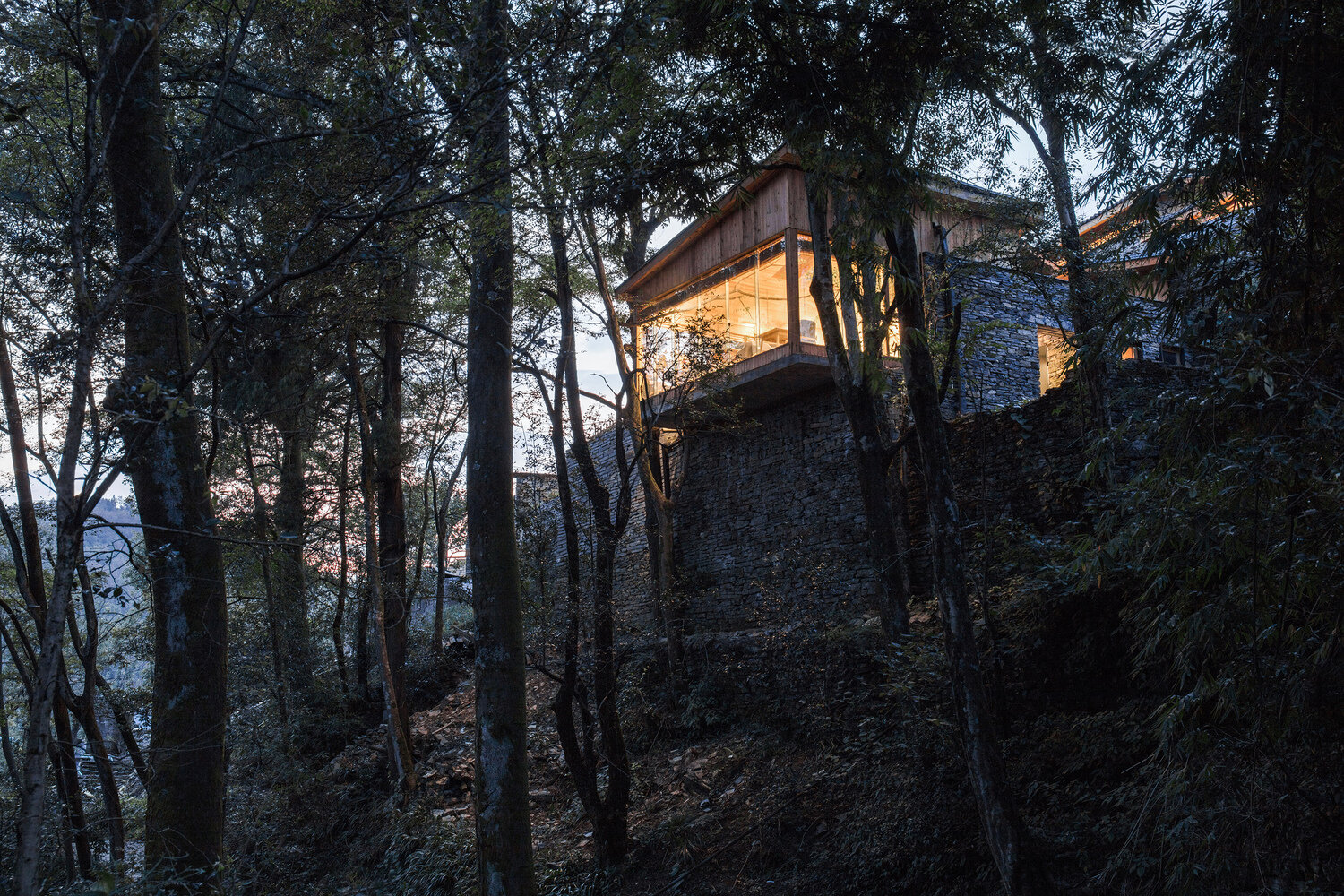
Lahao stone house is the starting point of "rural tourism poverty alleviation +" of lahao village. In the future, there will be a series of public spaces and public landscapes. We hope that the transformation strategy of lahao village can play a good exemplary role, not only respecting the old houses and villagers' lifestyle, but also arousing the memory emotion of the village, so as to continue the rural context.
-
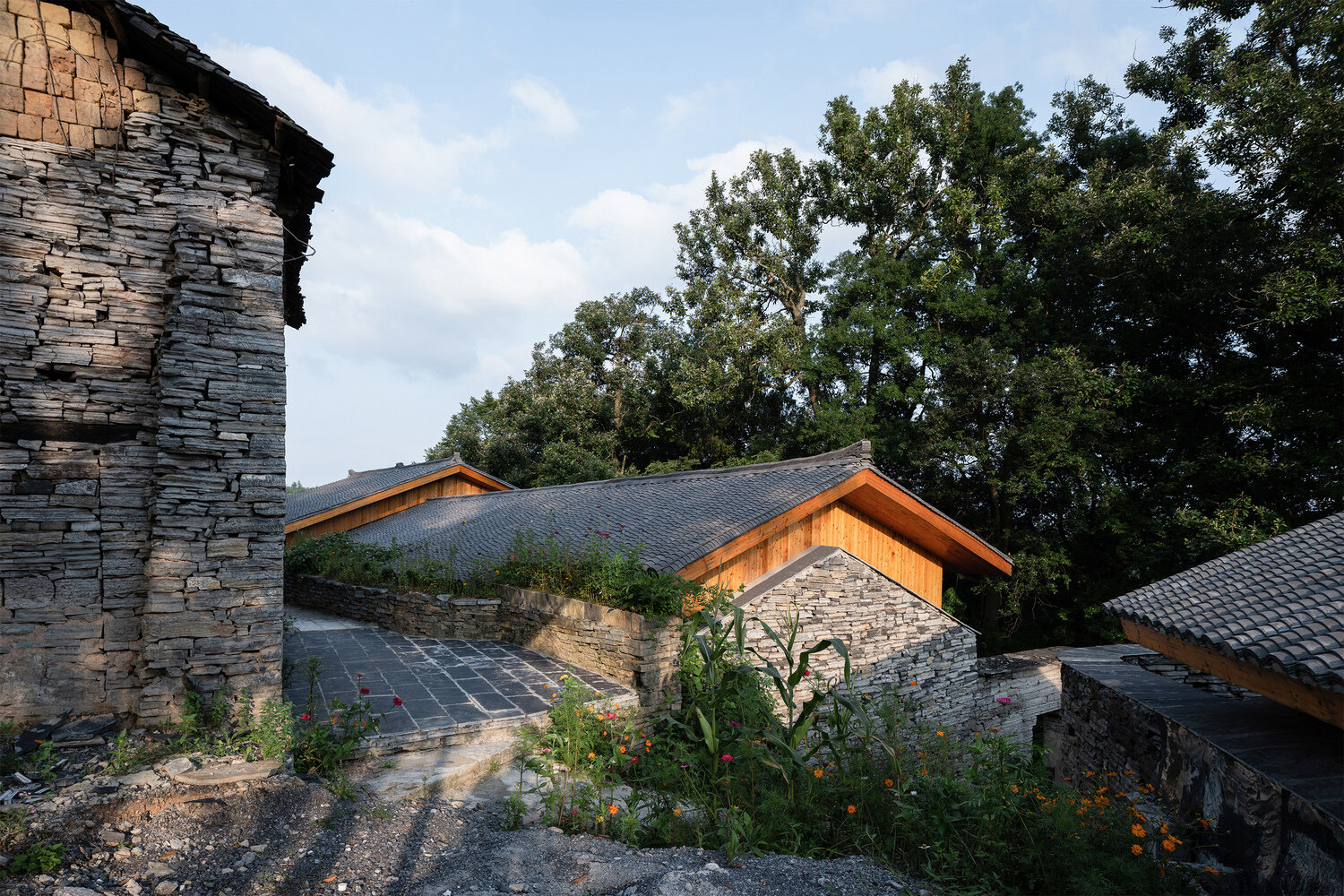
-
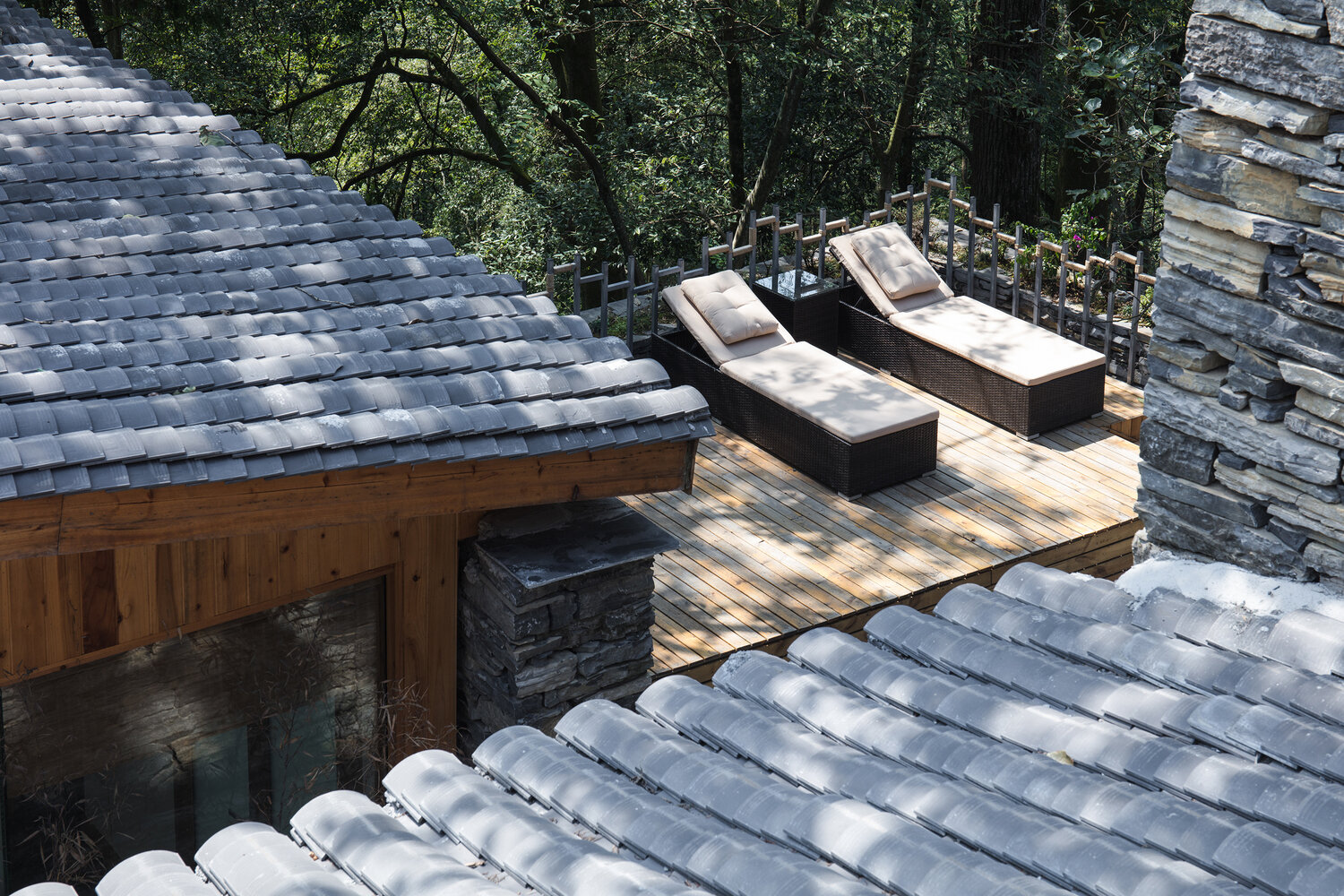
Design with the attitude of operation to create a natural and ecological vacation space
Note: this case is for reference only!

3400㎡ 2019Year
The project is located in Huangsang National Nature Reserve at the junction of the north slope of Danan mountain and the south foot of Xuefeng mountain in the southwest of Hunan Province....

300㎡ 2019Year Zhejiang
"The road to the west is blocked, and the south is to communicate. The only source of peach blossoms is the four fortresses." Since ancient times, Songyang has been known as &qu...

1100㎡ 2018Year Zhejiang
Yuleshan house is an old-fashioned farmhouse run by a farmer and his wife in Taihuyuan, Lin'an, Hangzhou. Over the past ten years, it has accumulated excellent reputation. However, it...

750㎡ 2019Year Hangzhou
Qiye Habitat is located in Xixi, Hangzhou. It was originally an imitation European-style residential building that has been idle for ten years. It was designed as a comprehensive space fo...

1200㎡ 2017Year
The project is located in wangjiatuan village, Weihai City, Shandong Province, China. On the one hand, the original pattern of the village is intact, the traditional style is obvious, and...

1200㎡ 2018Year Yunnan
"Leling · Dream Butterfly Villa" is hidden at the foot of the Jade Dragon Snow Mountain, with white clouds and ancient trees in groups, not connected to the hustle and bustle. ...
Design experience
Covering global cities
Serving customers
Service area for customers